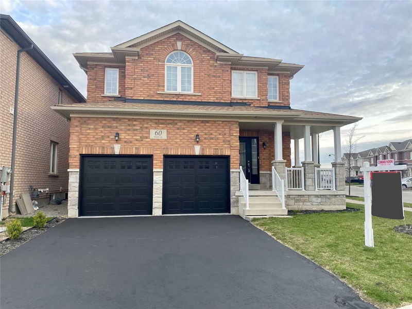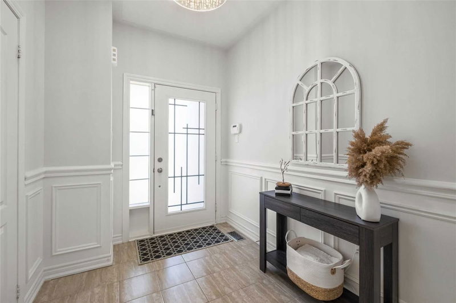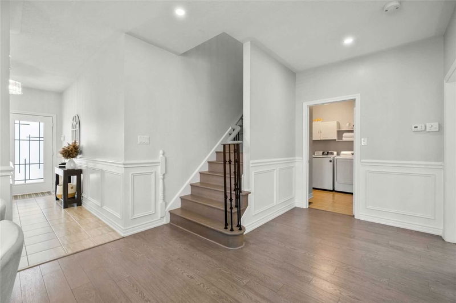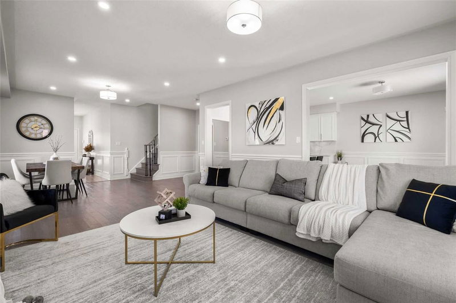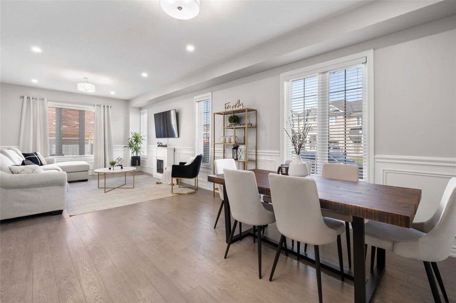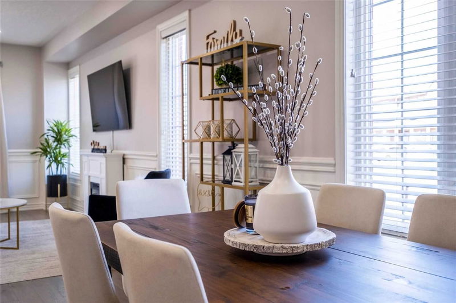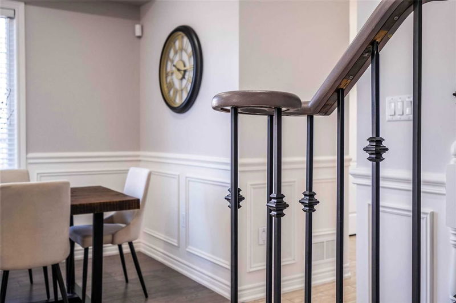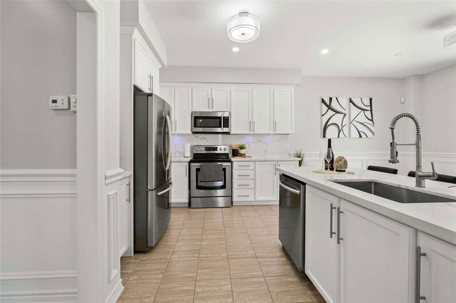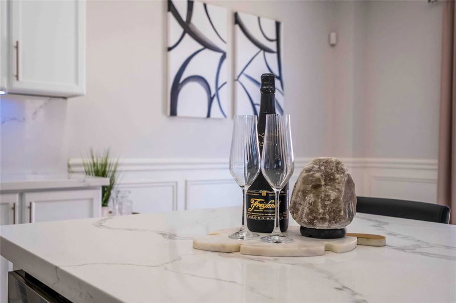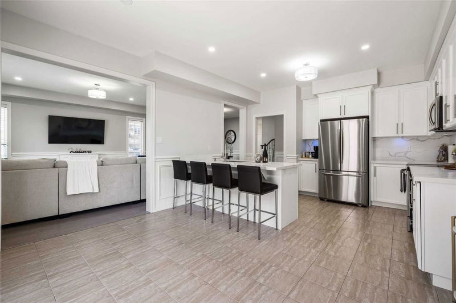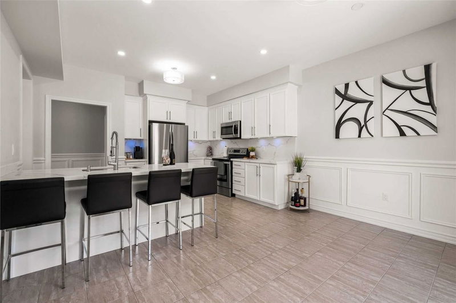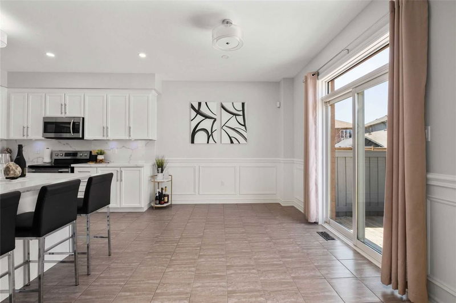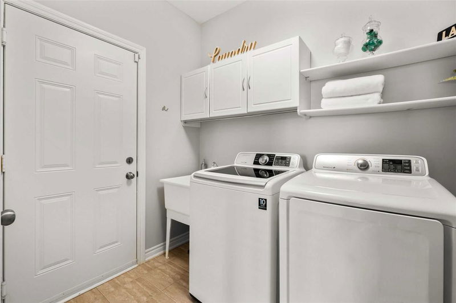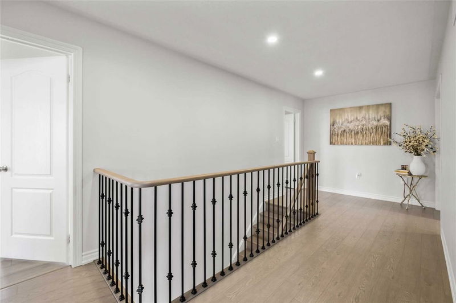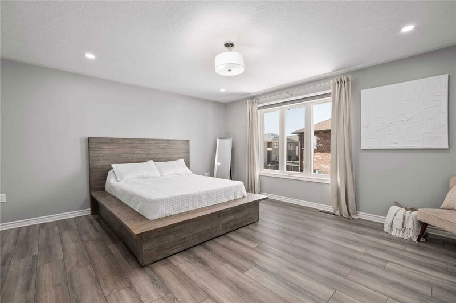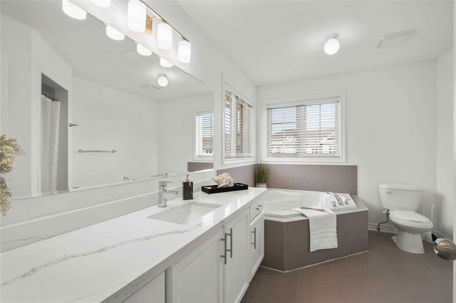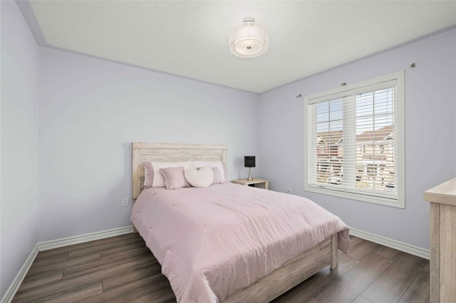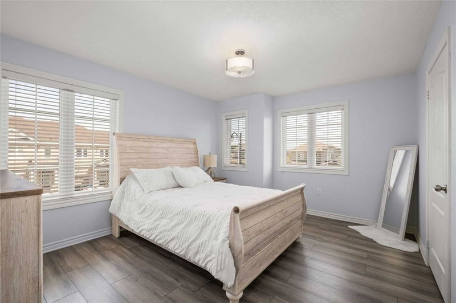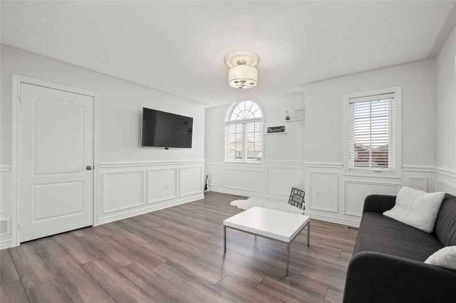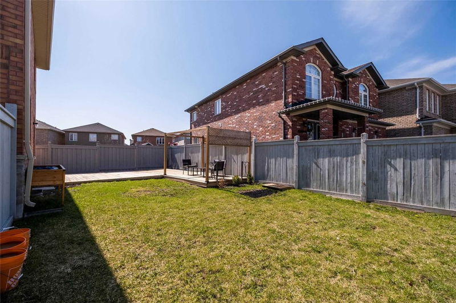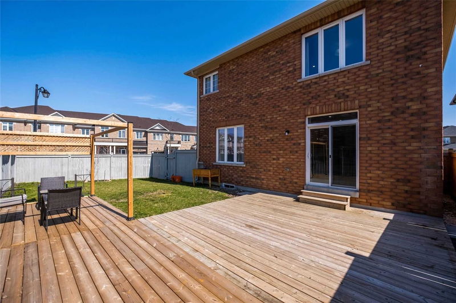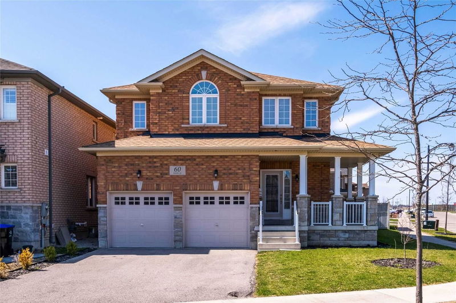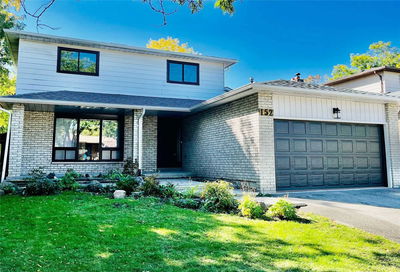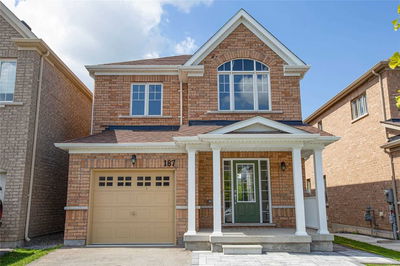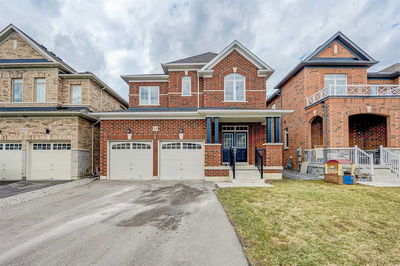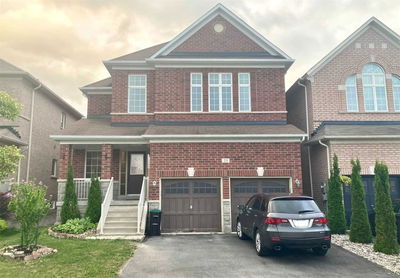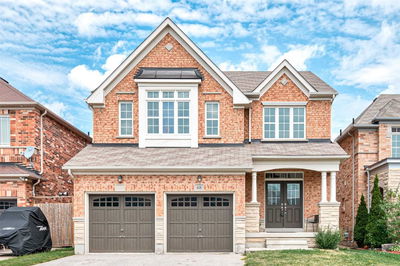Absolutely Stunning 4 Bedroom Home On A Premium Pie Shaped Corner Lot With 44Ft Frontage. This Sun Filled Home Boasts Beautiful Custom Finishes Through-Out!Ideal Floor Plan For Entertaining With Open Concept Living & Dining, 9 Ft Ceilings, Custom Wainscotting, Pot Lights, With Iron Pickets. 4 Bright & Spacious Bedrooms With Ample Closet Space And Laminate Through-Out. Primary Bedroom Allows For King Sized Bed & 5 Pc Ensuite With Jacuzzi & Walk-In Closet. Double Garage With Private Drive, Central Vacuum, Main Floor Laundry! Family Friendly Neighbourhood Close To Wonderful Parks, Walking Trails, Schools, Shops, Go Station, Highways & Much More! Must See.
详情
- 上市时间: Thursday, October 27, 2022
- 3D看房: View Virtual Tour for 60 Webb Street
- 城市: Bradford West Gwillimbury
- 社区: Bradford
- 详细地址: 60 Webb Street, Bradford West Gwillimbury, L3Z0R1, Ontario, Canada
- 客厅: Pot Lights, Wainscoting, Laminate
- 厨房: Quartz Counter, Stainless Steel Appl, Updated
- 挂盘公司: Sutton Group-Tower Realty Ltd., Brokerage - Disclaimer: The information contained in this listing has not been verified by Sutton Group-Tower Realty Ltd., Brokerage and should be verified by the buyer.

