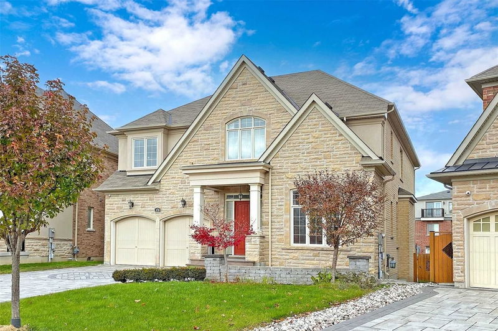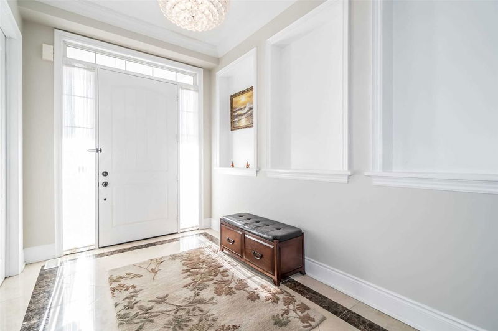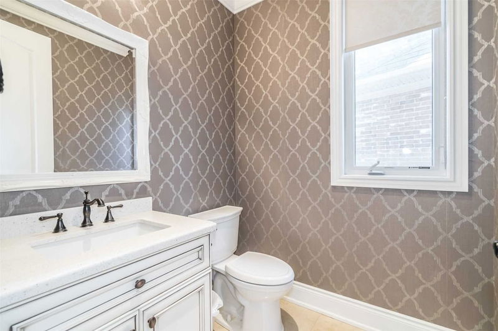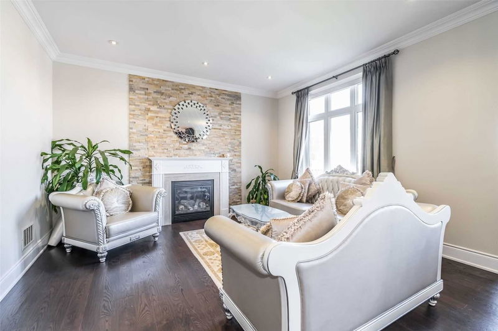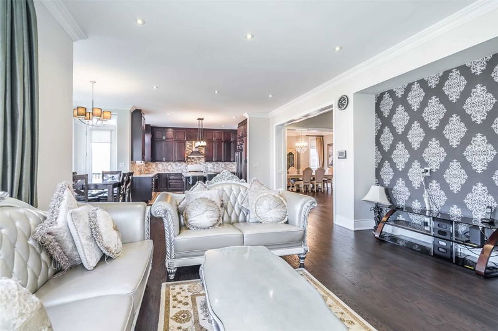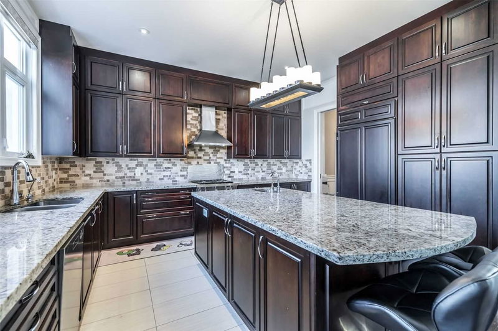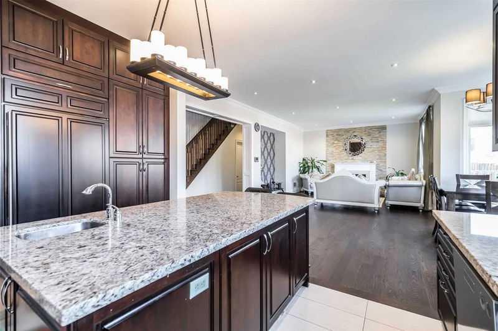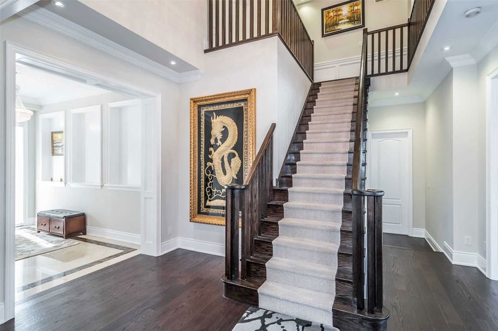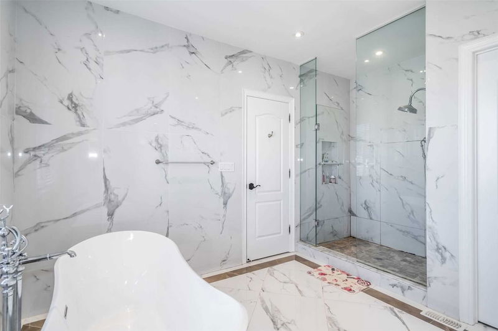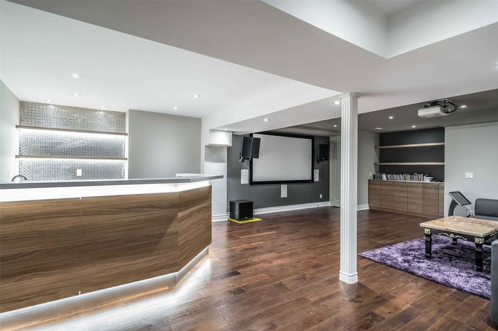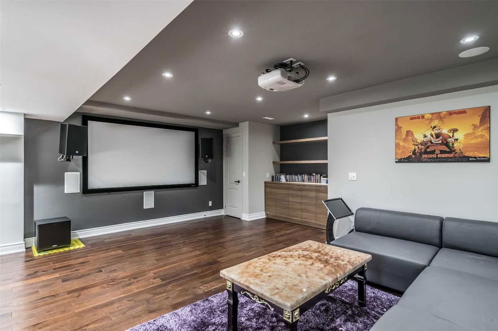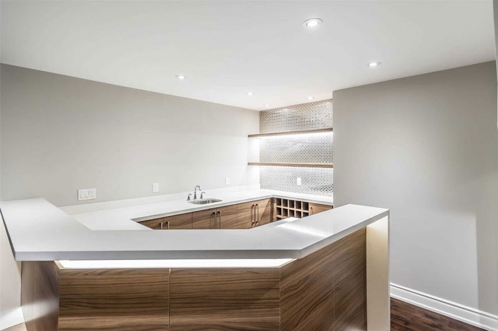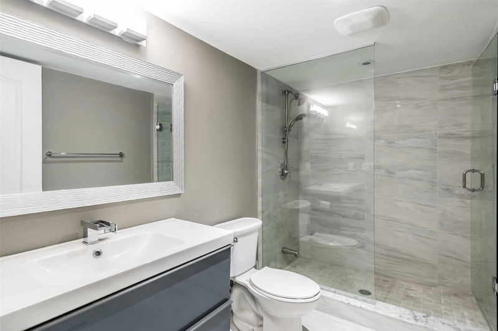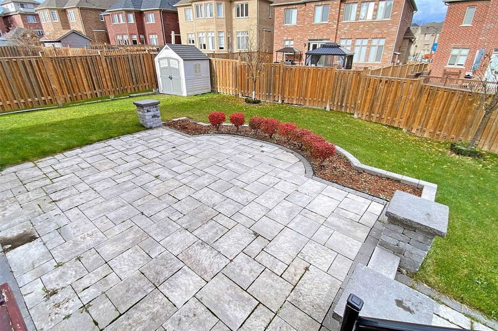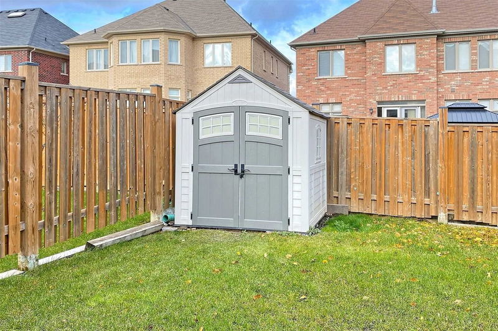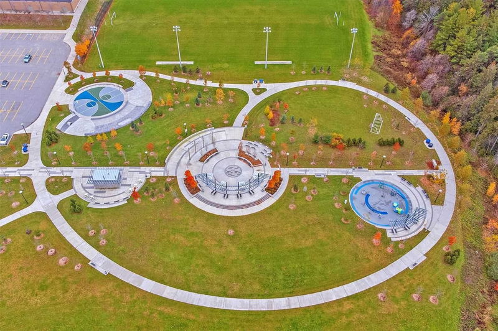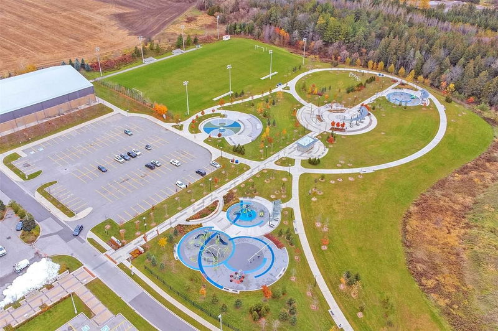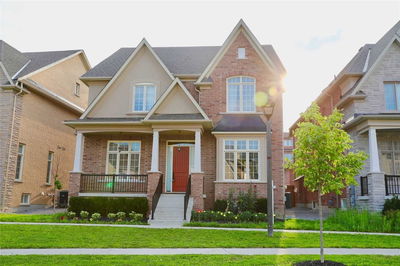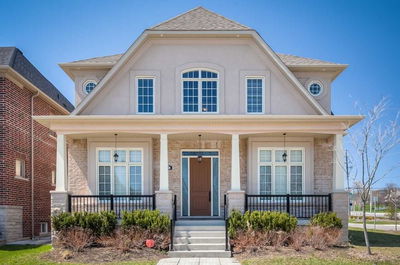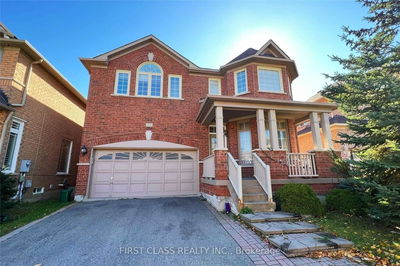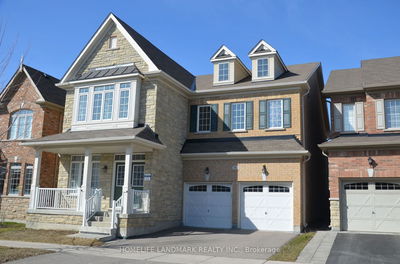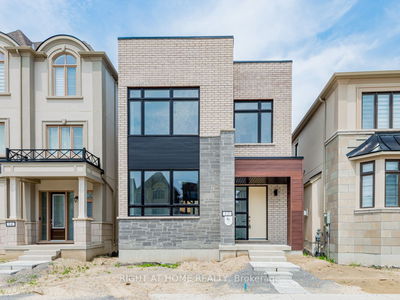Masterpiece Detached Home In Angus Glen West, 3900Sqft/Kylemore Built Plus Fin Bsmt.300K On Upgrades, Chef's Dream Kitchen With Gismondi Custom Cabinet,Huge Centre Island,Top Wolf/Sub-Zero Appl,Granite Counters, Family Room With Stone Deco Fireplace. Custom Closet Org,Crown Moldings Throughout Excluding Bsmnt,Top Ranked Pierre Elliott Trudeau School. Built On Premium Lot, Pierre Thudeau High School, Minus To Community Centre & Public Transit. 10 Foot Ceiling In Main & 9 Foot In 2nd Floor. Lot Of Upgraded Including Waffle Ceiling, Pot Lights & Chandeliers And More, High-End Kitchen With Granite Counter-Top, Wolf Gas Stove, Sub-Zeo Fridge, Pro Range Hood, Built-In S/S Dishwasher, Built-In S/S Microwave, Water Softener, Washer & Dryer.
详情
- 上市时间: Sunday, October 23, 2022
- 3D看房: View Virtual Tour for 29 Berkshire Crescent
- 城市: Markham
- 社区: Angus Glen
- 详细地址: 29 Berkshire Crescent, Markham, L6C 0P5, Ontario, Canada
- 厨房: Ceramic Floor, B/I Appliances, Centre Island
- 家庭房: Hardwood Floor, Large Window, Pot Lights
- 挂盘公司: Re/Max Excel Titan, Brokerage - Disclaimer: The information contained in this listing has not been verified by Re/Max Excel Titan, Brokerage and should be verified by the buyer.


