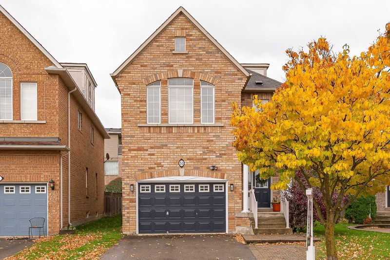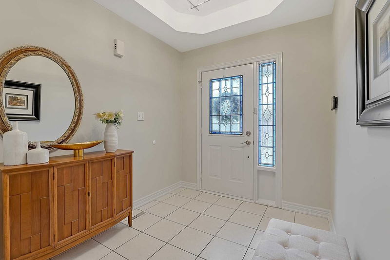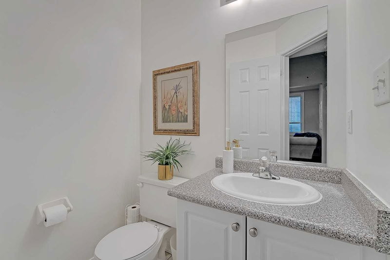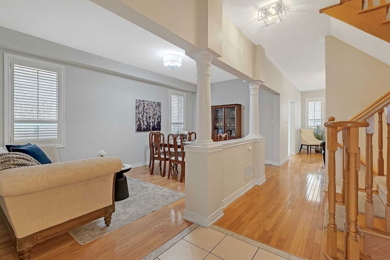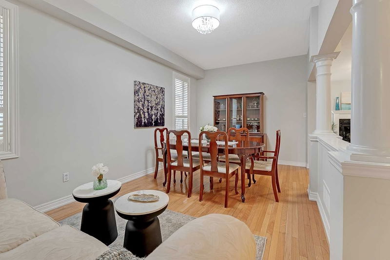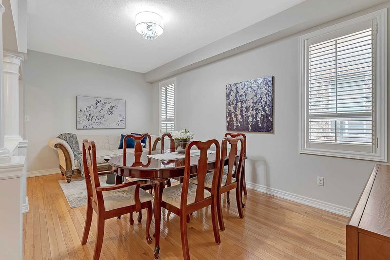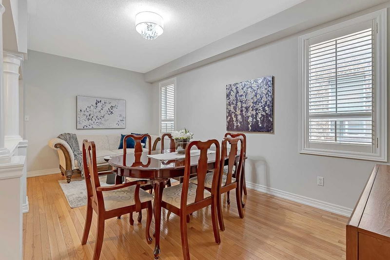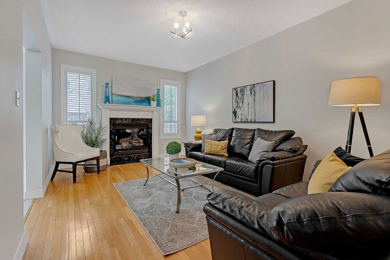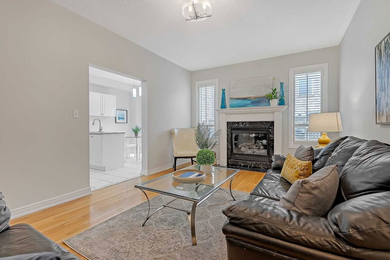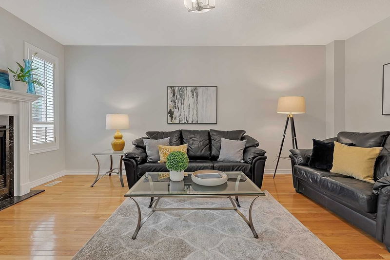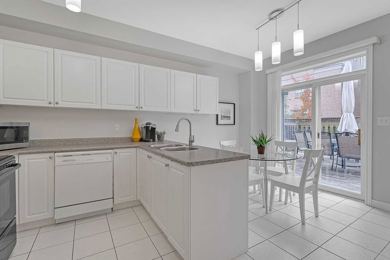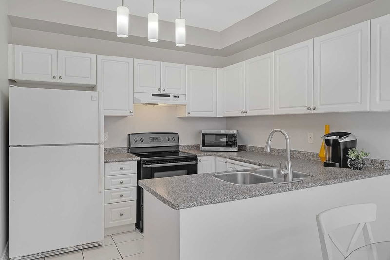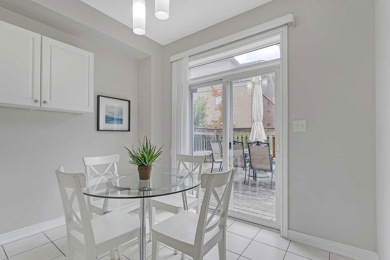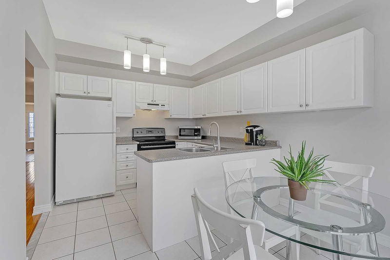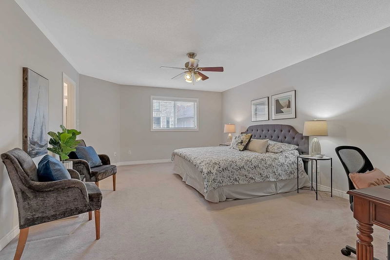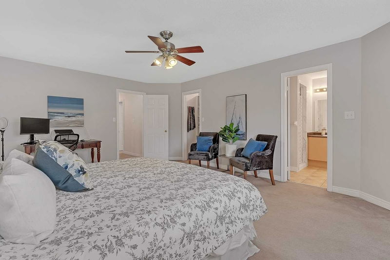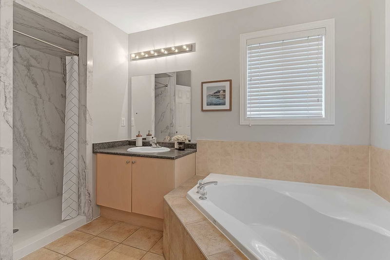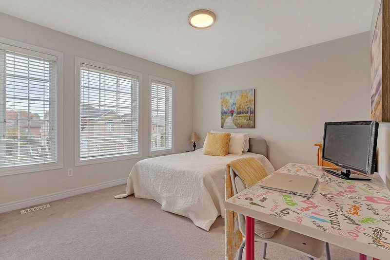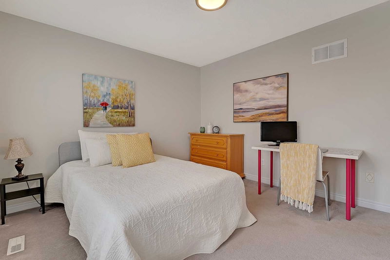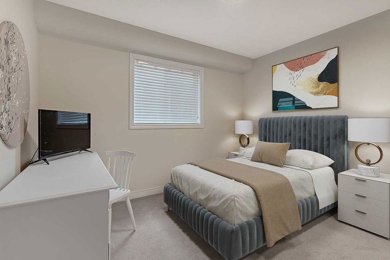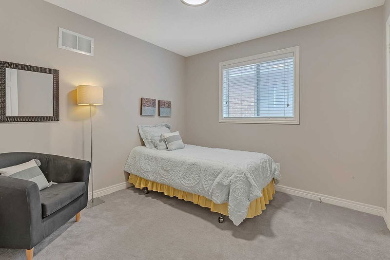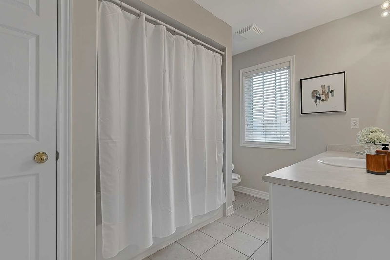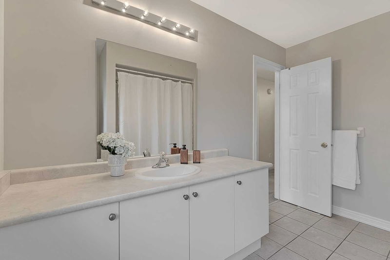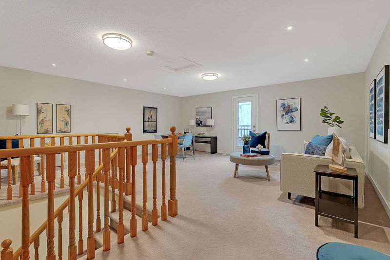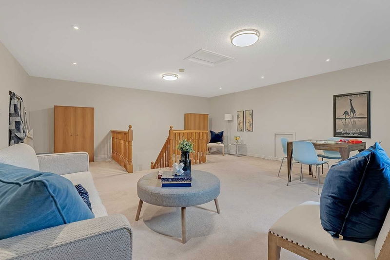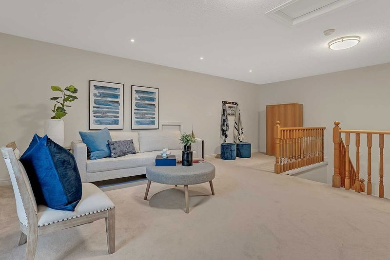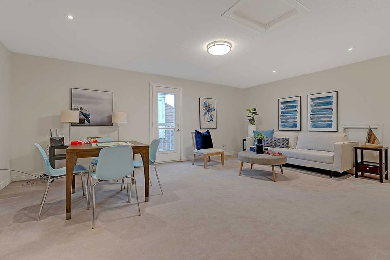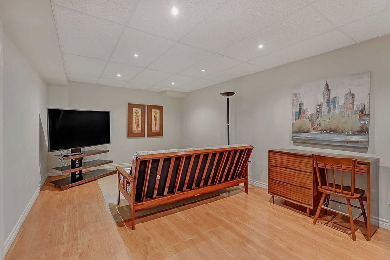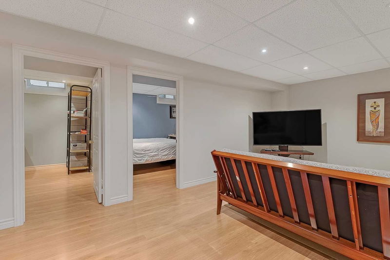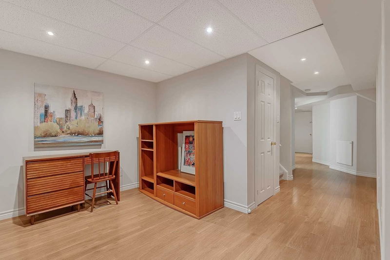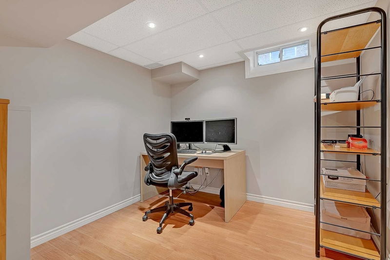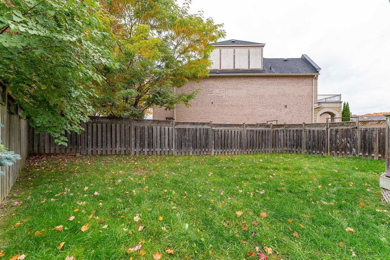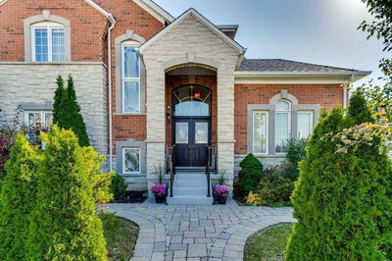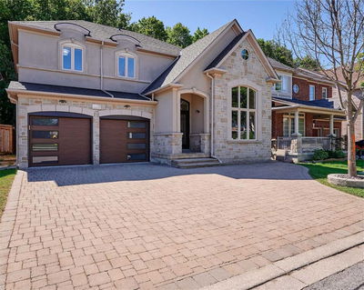This Updated All Brick Detached Home In A Prime Thornhill Area Features A Rare 3rd Floor Loft Or 5th Bedroom! 9' Ceilings & Spacious Principal Rooms On The Main Floor, 4 + 2 Bedrooms, 4 Baths. Professionally Finished Basement With 2 Bedrooms, Rec Room, 3 Piece Washroom & Cantina. 2nd Floor Laundry. Bonus 3rd Floor Could Be A Media Room, Play Room Or Converted To A Large In-Law Or Guest Suite All On A Premium Pie Shaped Lot On A Quiet Family Oriented Crescent. 4 Minutes Walk To Bakersfield Public School. New Leash-Free Dog Park At End Of Street.
详情
- 上市时间: Wednesday, October 19, 2022
- 3D看房: View Virtual Tour for 53 Bentwood Crescent
- 城市: Vaughan
- 社区: Patterson
- 交叉路口: Bathurst/Hwy 7/Thornhill Woods
- 详细地址: 53 Bentwood Crescent, Vaughan, L4J 8R3, Ontario, Canada
- 客厅: Open Concept, Combined W/Dining, Hardwood Floor
- 厨房: Breakfast Area, B/I Dishwasher, W/O To Deck
- 家庭房: Gas Fireplace, California Shutters, Hardwood Floor
- 挂盘公司: Zolo Realty, Brokerage - Disclaimer: The information contained in this listing has not been verified by Zolo Realty, Brokerage and should be verified by the buyer.

