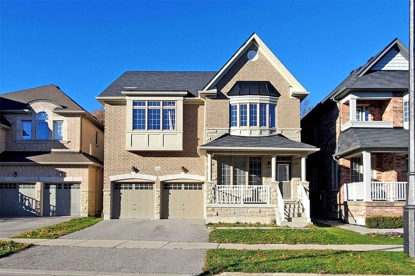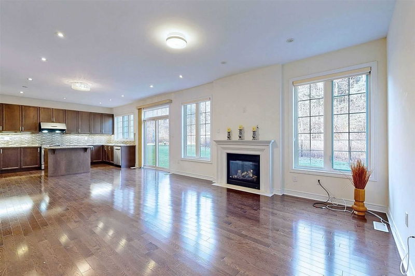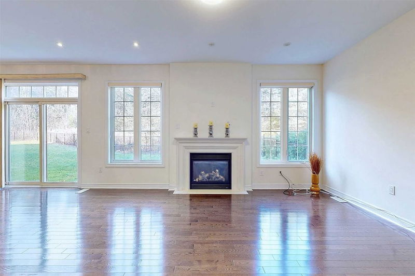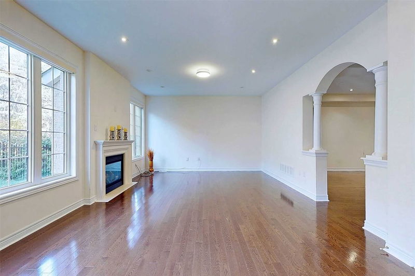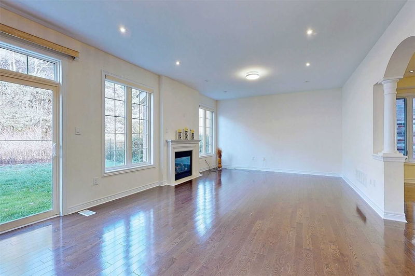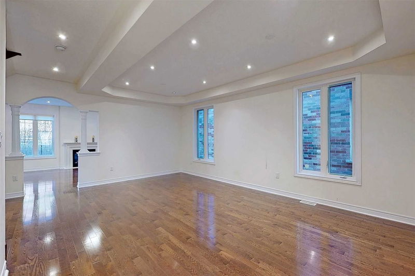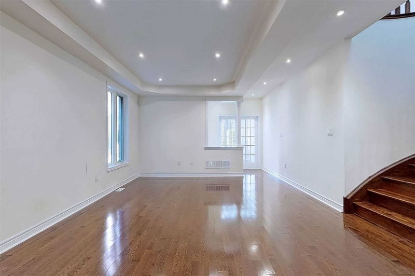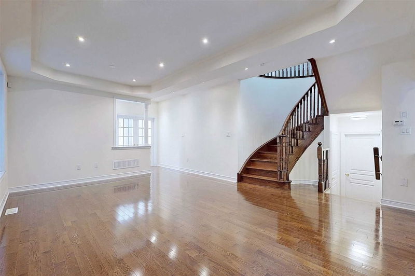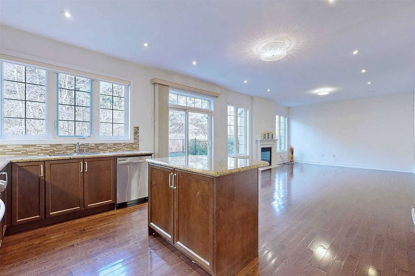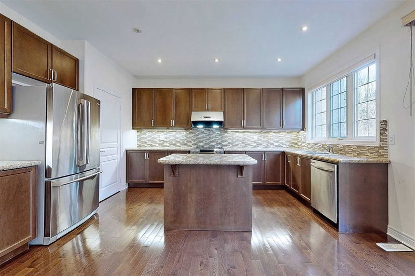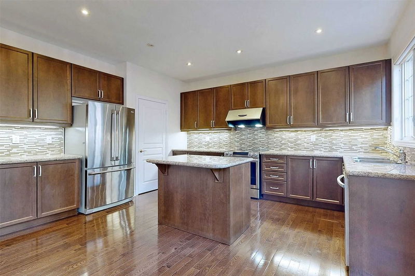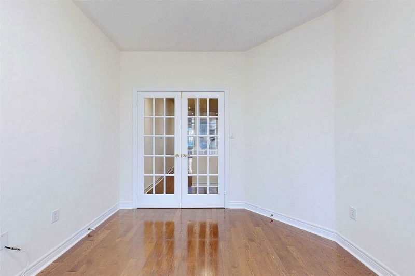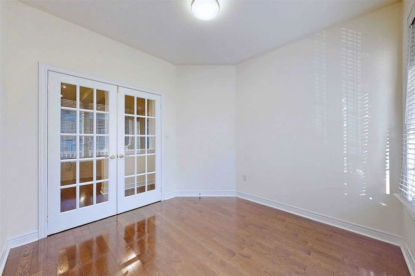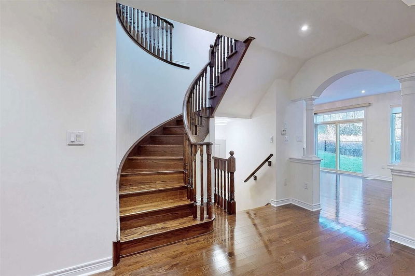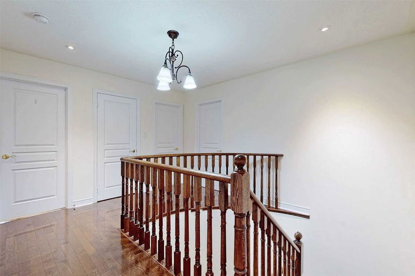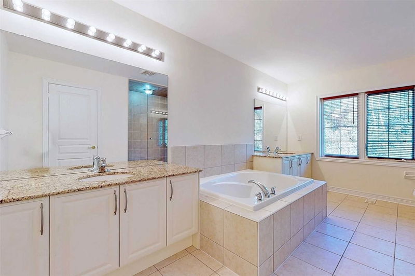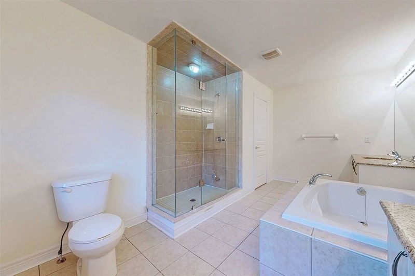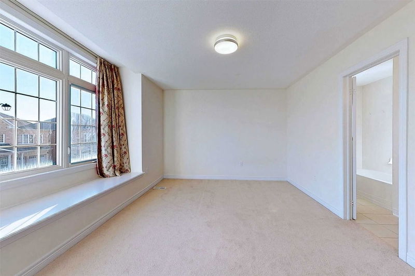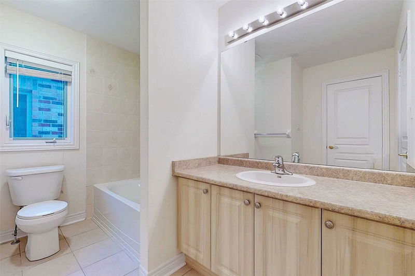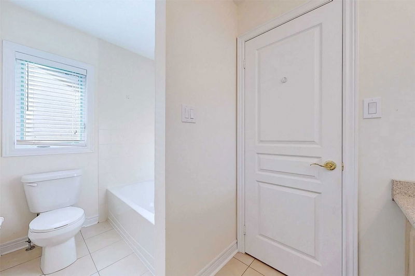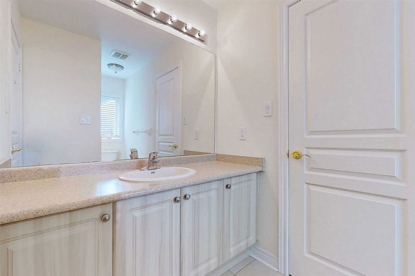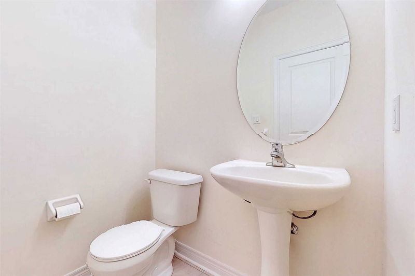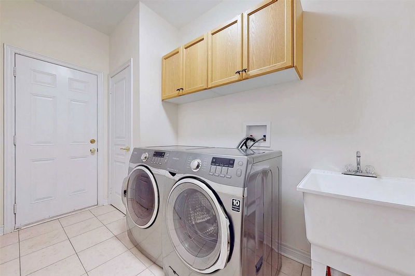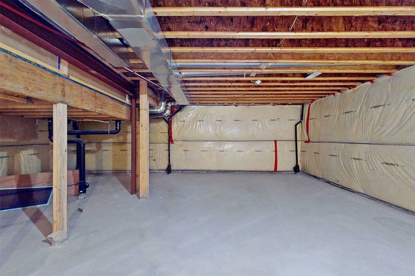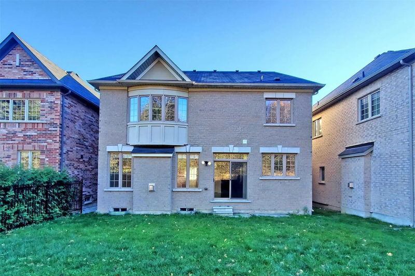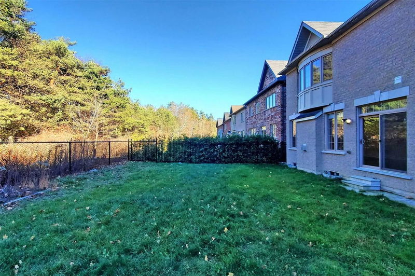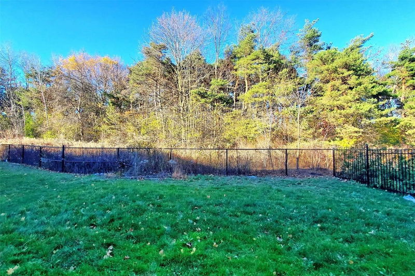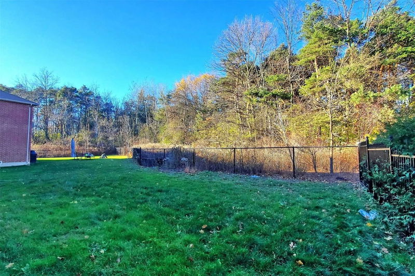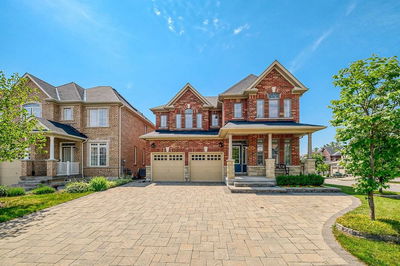Immaculate 3,046 Sq Ft, 5 Bedroom, With 2 Car Garage, Detached Home In High Demand Jefferson Forest Area. Facing South, Back To Forest , Plenty Of Upgrades, Hardwood Floor On Main Floor With 9' Ceiling. Lot Of Pot Lights, Solid Oak Staircase. Granite Counter Tops, Master Bedroom With 2 Large W/I Closet And Frame Less Glass Shower. Stainless Steel Appliances.
详情
- 上市时间: Friday, October 14, 2022
- 3D看房: View Virtual Tour for 144 Riding Mountain Drive
- 城市: Richmond Hill
- 社区: Jefferson
- 交叉路口: Bayview Ave/19th Ave
- 详细地址: 144 Riding Mountain Drive, Richmond Hill, L4E0T9, Ontario, Canada
- 家庭房: Hardwood Floor, Open Concept, Gas Fireplace
- 客厅: Hardwood Floor, Combined W/Dining, Pot Lights
- 厨房: Hardwood Floor, Granite Counter, Pot Lights
- 挂盘公司: Royal Lepage Your Community Realty, Brokerage - Disclaimer: The information contained in this listing has not been verified by Royal Lepage Your Community Realty, Brokerage and should be verified by the buyer.

