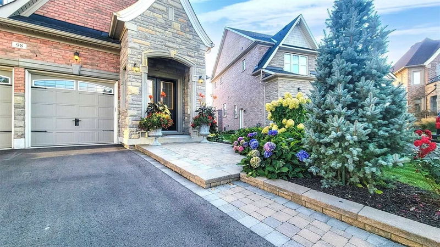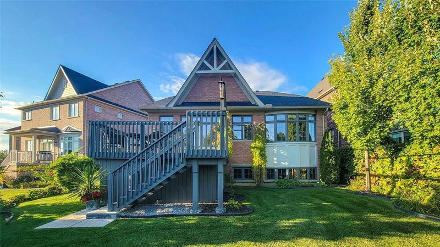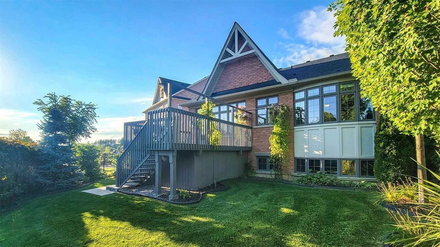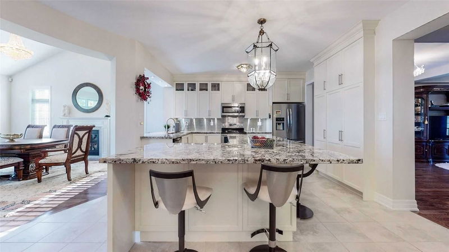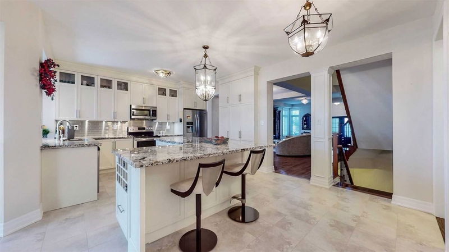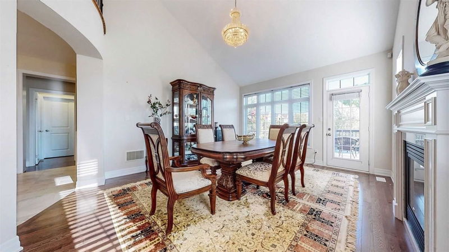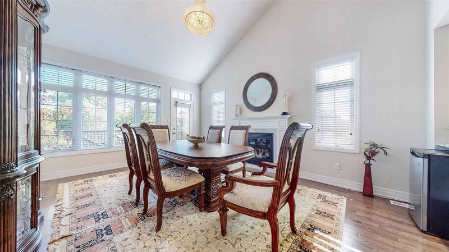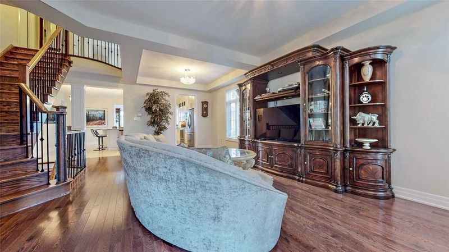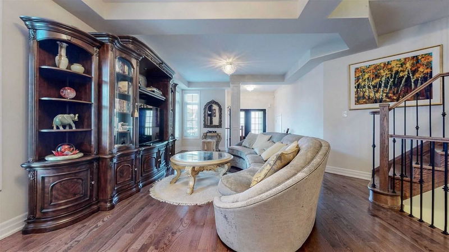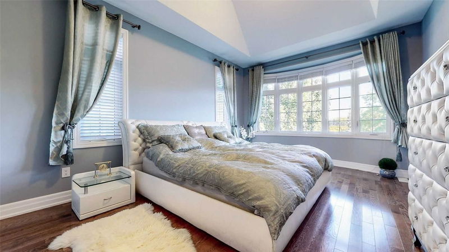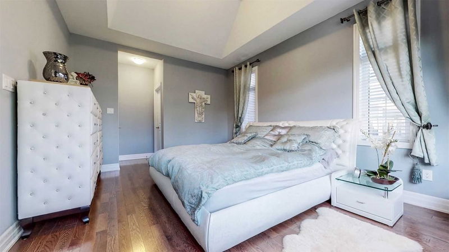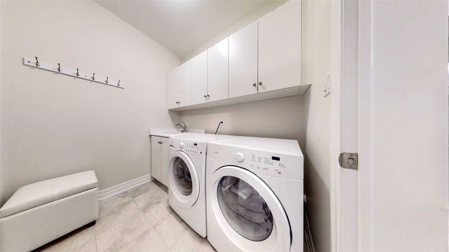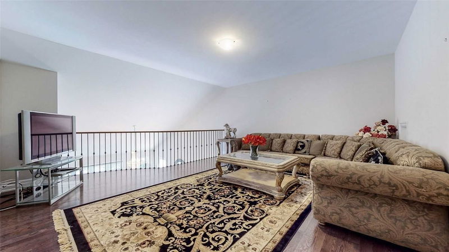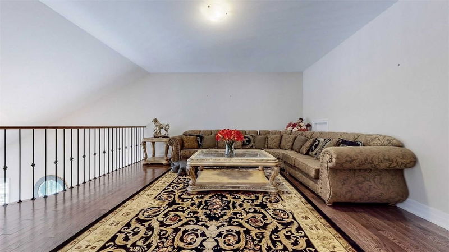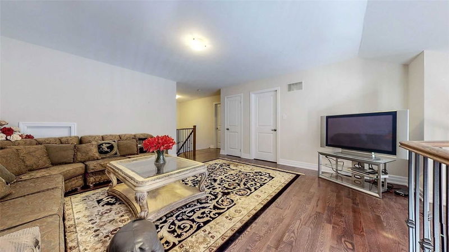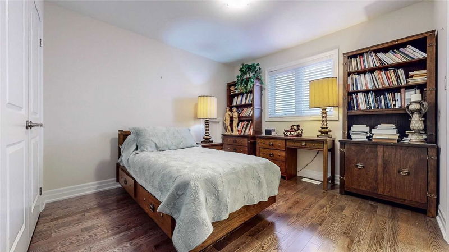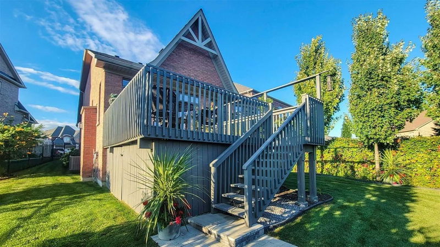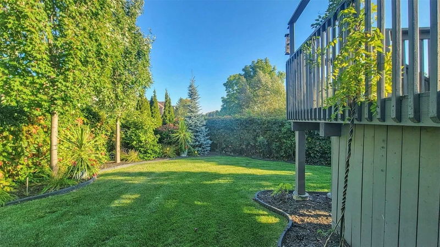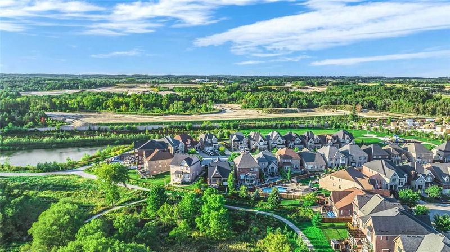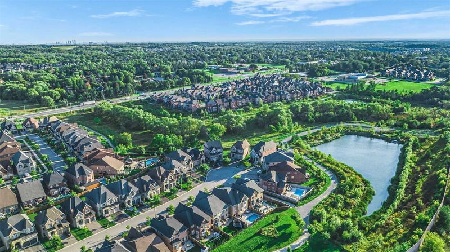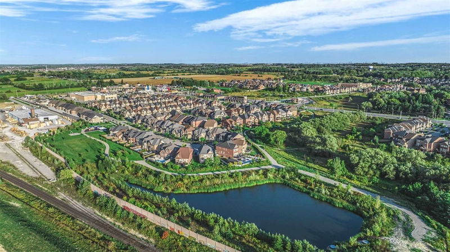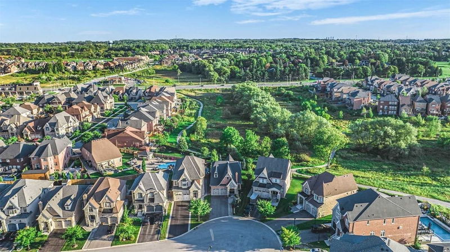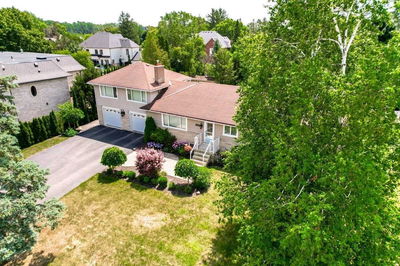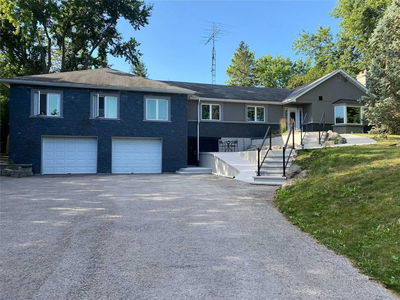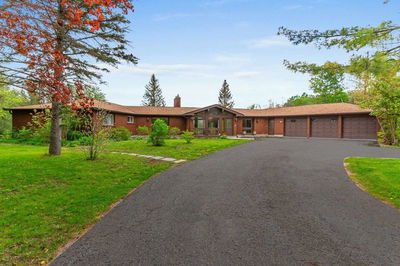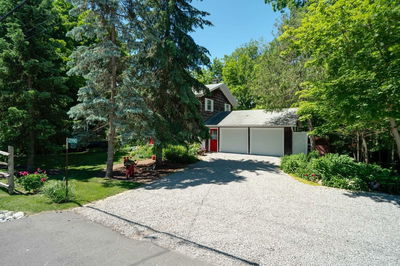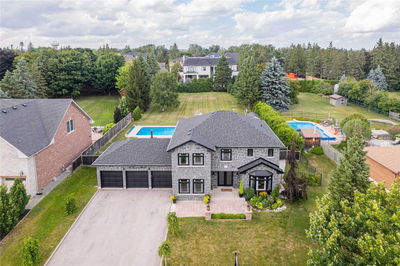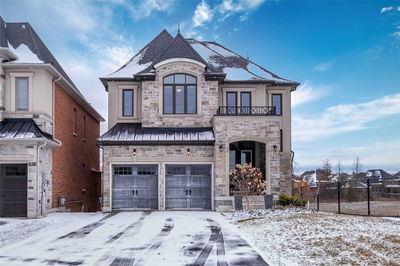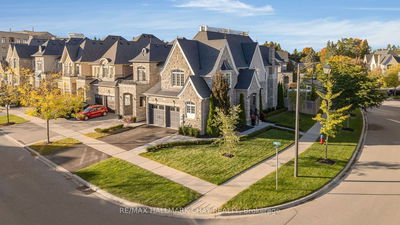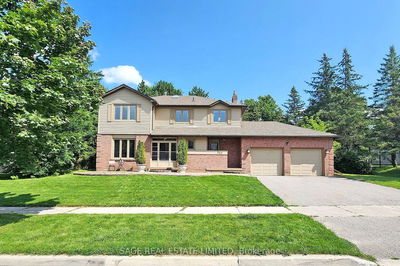Rarely Offered Bungaloft Model Situated On Premium Lot & Court Location Backing Onto Tranquil Ravine & Walking Trails In Highly Desired King City Location. Brick & Stone Exterior With Double Car Garage, Beautiful Landscaping And Interlocking Walkway Leading To The Portico Entrance. Elegant, Open Concept Layout Loaded With Upgrades Throughout. Gourmet Chef's Dream Kitchen With S/S Appliances, Centre Island W/Built-In Wine Rack, Breakfast Bar, Plenty Of Cabinetry/ Potdrawers And Granite Counters. Spacious Family Room With Vaulted Ceiling, Gas Fireplace And Walkout To Private Backyard. Separate Living/Dining Rooms Main Floor Primary Bedroom Complete W/Spa Ensuite And W/I Closet. Additional Bedroom W/ Ensuite Located On Main Floor. Gorgeous Loft Overlooking The Family Room Offers 2 Additional Bedrooms With Twin Bathroom And Media Loft. Bright, Spacious And So Many Upgrades: Hardwood Floors, Detailed Ceilings, Etc. Close To All Amenities Including Schools, Park, Shopping, Hwy 400, Go Train.
详情
- 上市时间: Thursday, October 13, 2022
- 3D看房: View Virtual Tour for 98 Tatton Court
- 城市: King
- 社区: King 城市
- 交叉路口: Dufferin St And King Rd
- 详细地址: 98 Tatton Court, King, L7B0C3, Ontario, Canada
- 厨房: Centre Island, Granite Counter, B/I Appliances
- 家庭房: Hardwood Floor, Fireplace, W/O To Deck
- 客厅: Hardwood Floor, Open Concept, Combined W/Dining
- 挂盘公司: Re/Max Hallmark Realty Ltd., Brokerage - Disclaimer: The information contained in this listing has not been verified by Re/Max Hallmark Realty Ltd., Brokerage and should be verified by the buyer.


