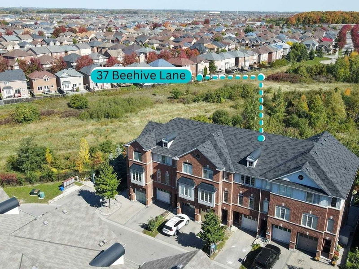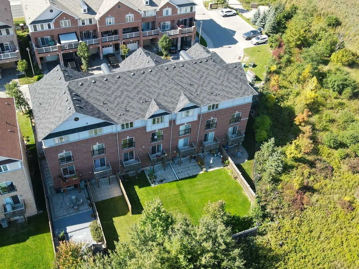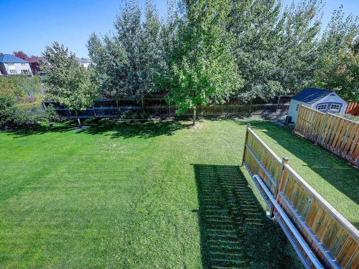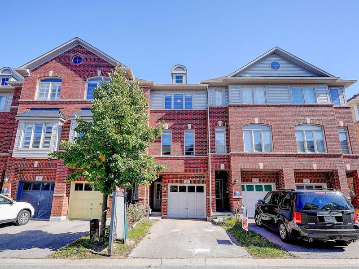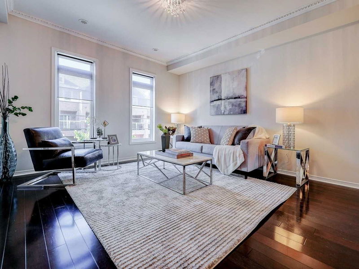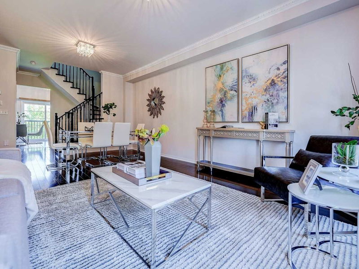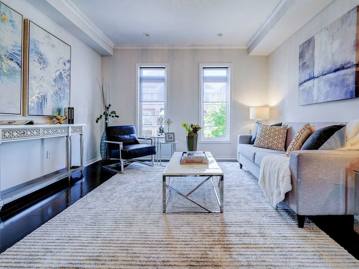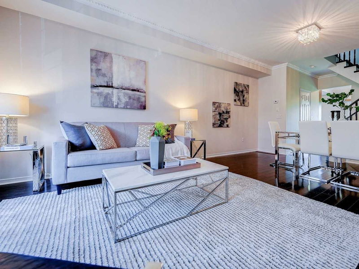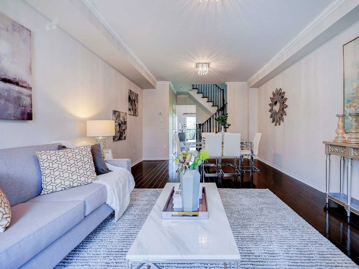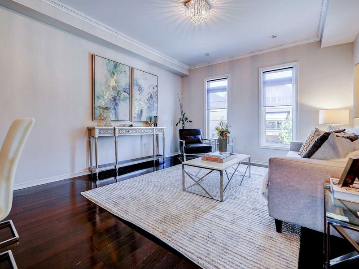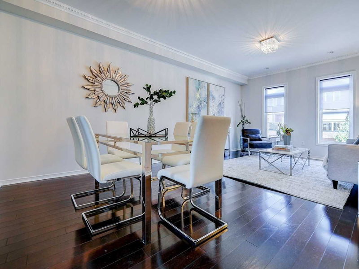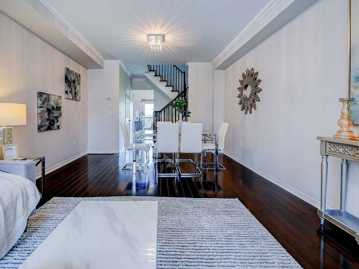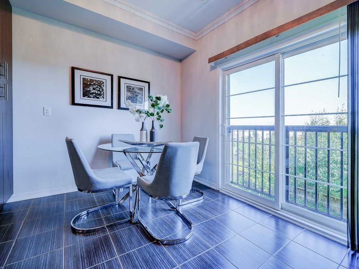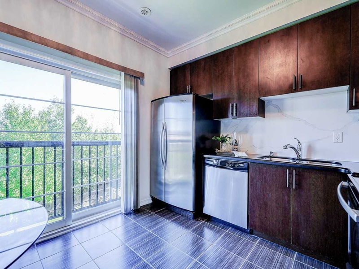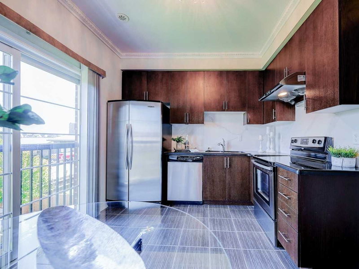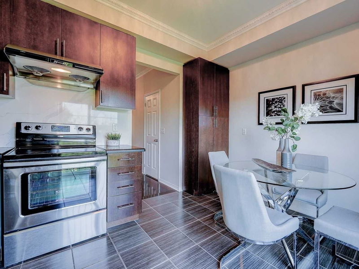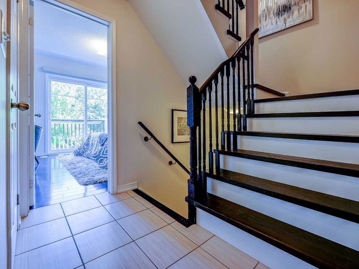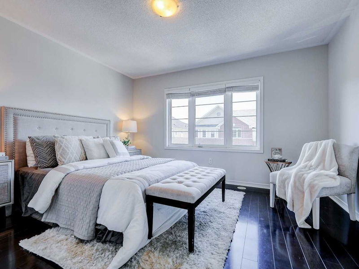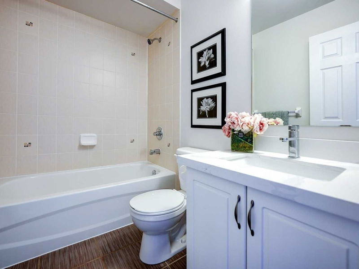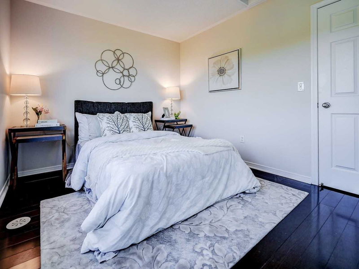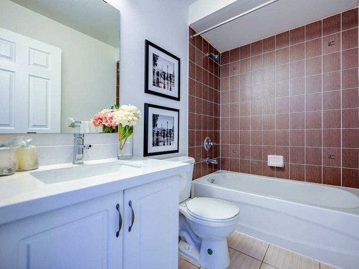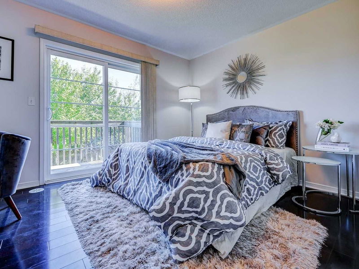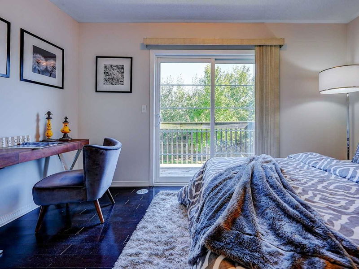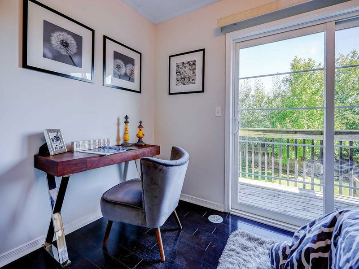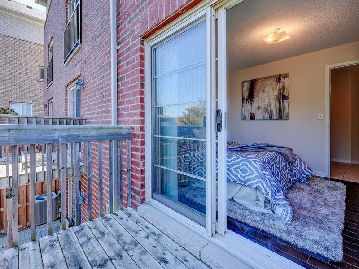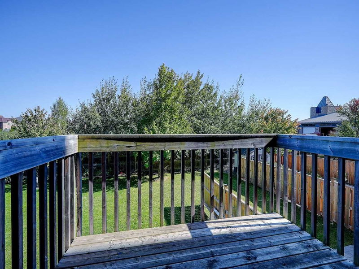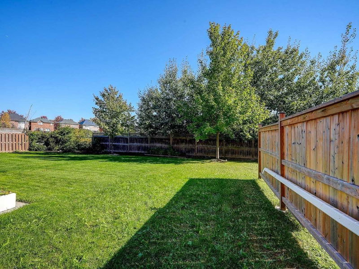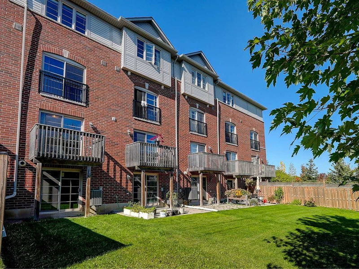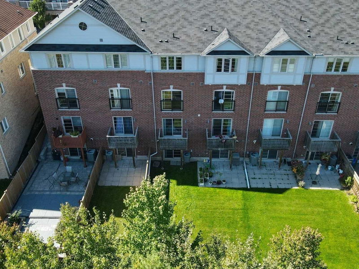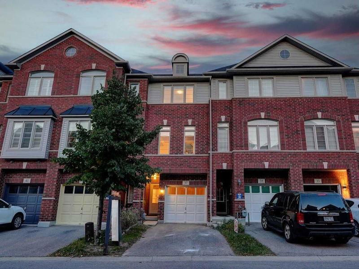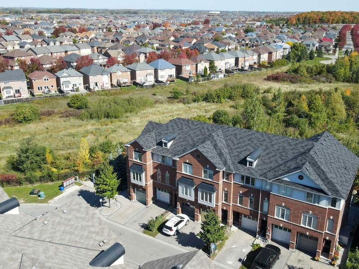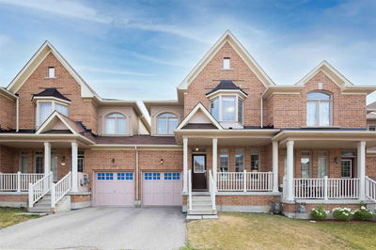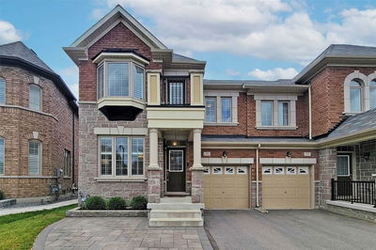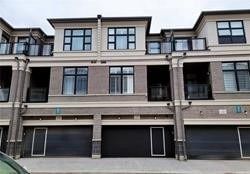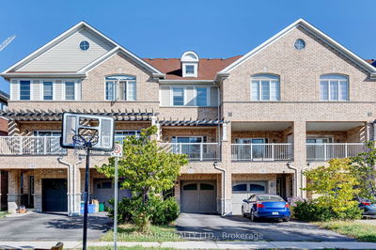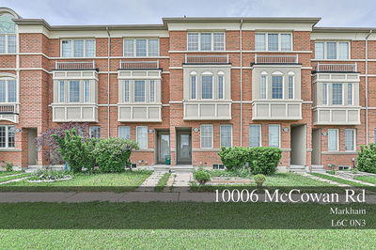Absolutely Gorgeous Newly Renovated Freehold Townhome With Ravine View In High Demand, Prestigious Wismer Community. *** Extra Deep Premium Lot 116.01 Ft With Unobstructed Ravine Northeast Facing View ***. 9 Ft High Ceiling On Main Floor. Well-Designed Open Concept Layout. Total 3 Bedrooms, 3 Bathrooms, And 2 Car Parking. Large Modern Kitchen Overlooking Ravine View Features Granite Countertops, Brand New Quartz Slab Backsplash, Stainless Steel Appliances, And Pantry Space. Brand New Staircase, Brand New Quartz Countertops In Third Floor Bathrooms. Primary Bedroom With 4 Pc Ensuite. *** Walk-Out Basement *** To Huge Backyard. Direct Access To Garage. Designer Crystal Light Fixtures. Gleaming Hardwood Floors And Freshly Painted Thru-Out. Top Ranking School Zone, Bur Oak Secondary School & John Mccrae Ps. Steps To All Amenities, Supermarkets, Parks, Restaurants, Public Transit.
详情
- 上市时间: Thursday, October 06, 2022
- 3D看房: View Virtual Tour for 37 Beehive Lane
- 城市: Markham
- 社区: Wismer
- 详细地址: 37 Beehive Lane, Markham, L6E0K6, Ontario, Canada
- 客厅: Hardwood Floor, Combined W/Dining, Large Window
- 厨房: Ceramic Floor, Granite Counter, Stainless Steel Appl
- 挂盘公司: Harbour Kevin Lin Homes, Brokerage - Disclaimer: The information contained in this listing has not been verified by Harbour Kevin Lin Homes, Brokerage and should be verified by the buyer.

