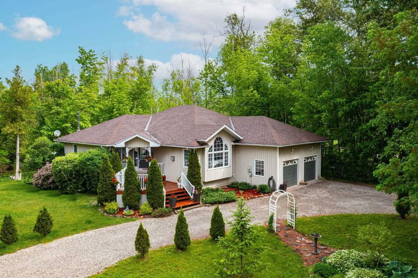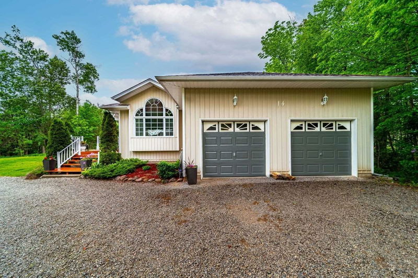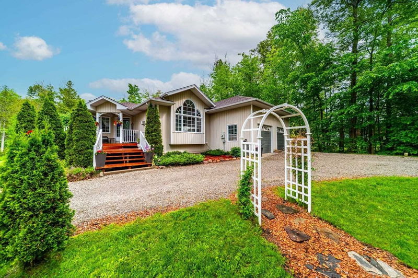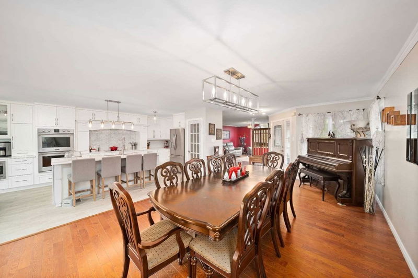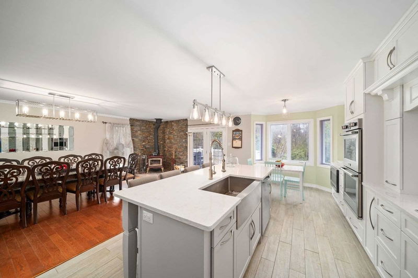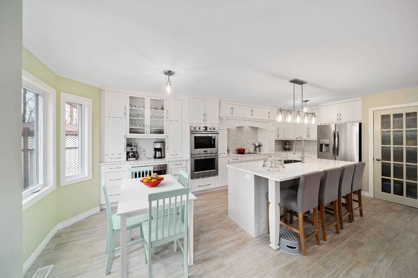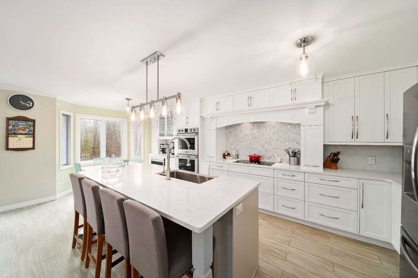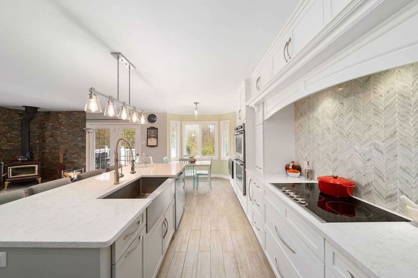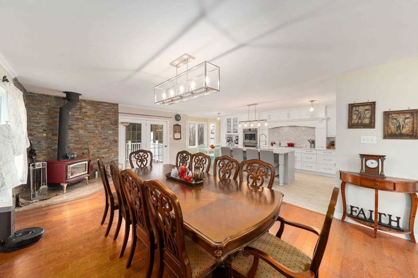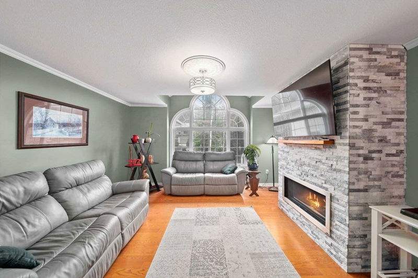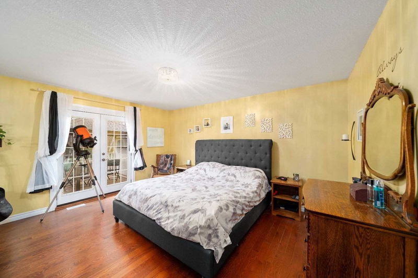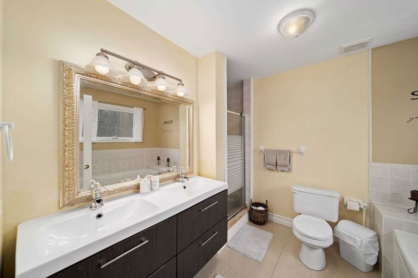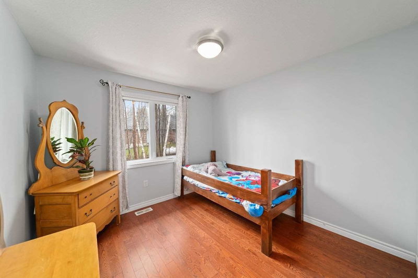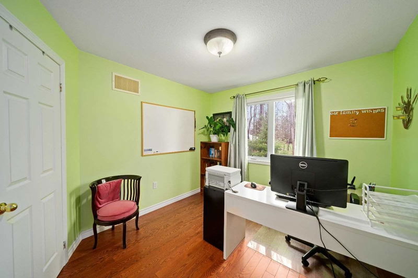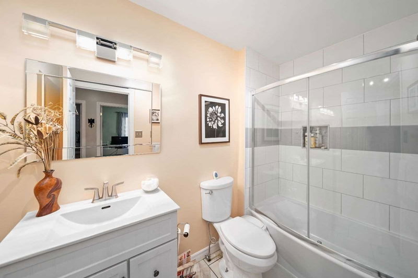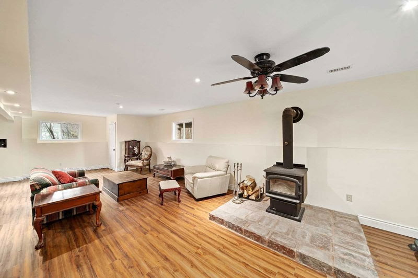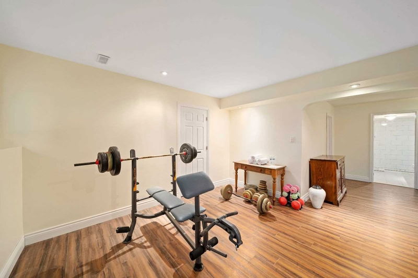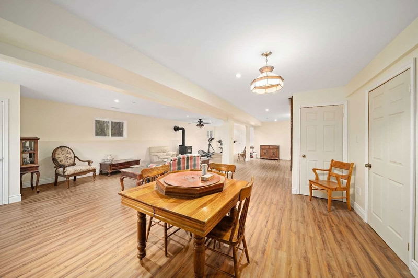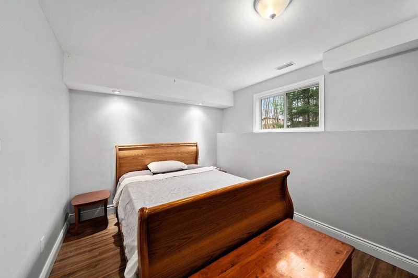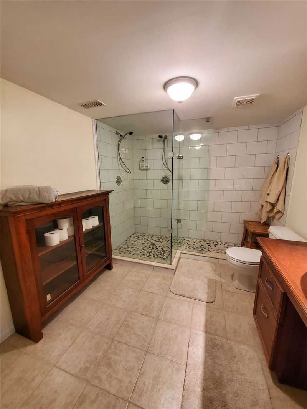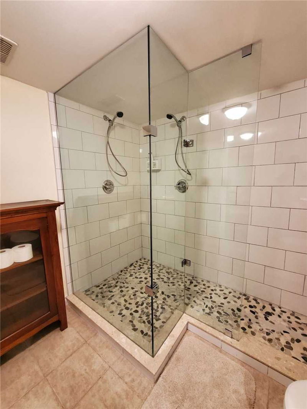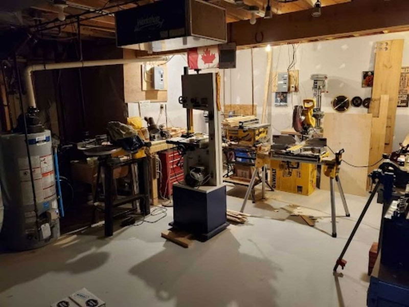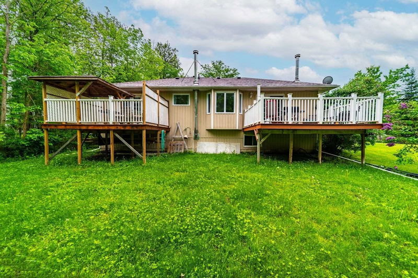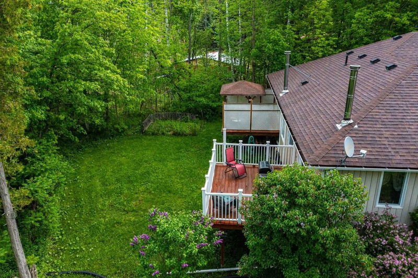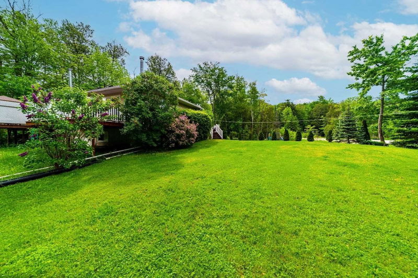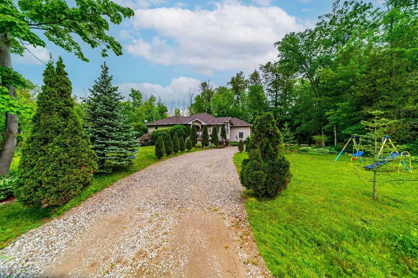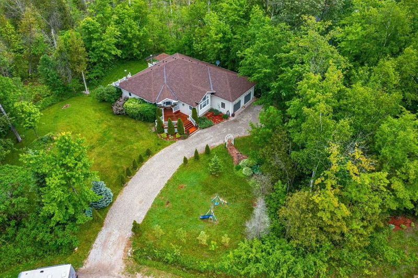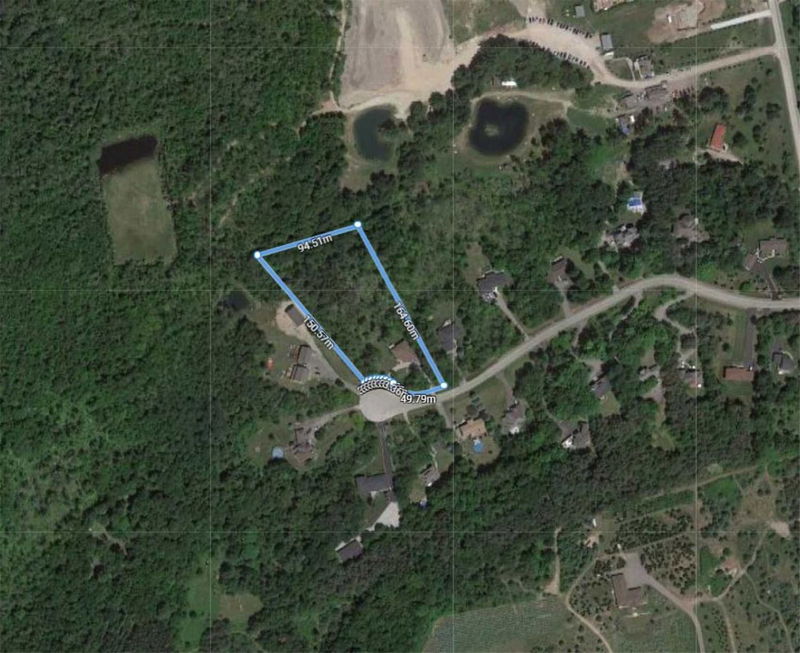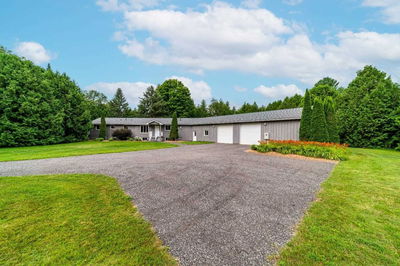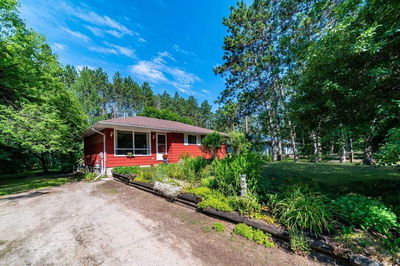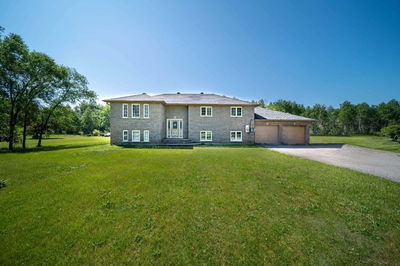Stunning Custom-Built Bungalow On Three Acres Of Serenity Located In Woodland Estate! This Exceptional Property Provides Serene Forest Views, & Only A Quick Drive Takes You Into Barrie, Where Shopping, Restaurants, Gyms, & Schools Await! Enjoy The Surrounding Hiking Trails, Conservation Areas, Golf Courses & Parks. Arrive Home To A Circular Driveway W/Parking For 16 & Covered Front Porch W/Ceiling Fan. Far-Reaching Backyard W/2 Separate Decks & Shed. Well-Appointed Kitchen W/Quartz Countertops, Frigidaire S/S Appliances, Double Oven, & Breakfast Nook. Versatile Dining Room W/Wood Fp, & W/O To Private Deck. Inviting Living Room W/Cloverleaf Window & Brand New Napoleon Fireplace. Primary Sanctuary W/Hw Floors, W/I Closet, W/O To Exclusive Deck, & 5-Pc Ensuite. 2 Additional Bedrooms On The Main Floor, & 4-Pc Bathroom. Main Floor Laundry. Partially-Finished Lower Level W/Rec Room, Wood Fp, Additional Bedroom & 4-Pc Bathroom. Hidden Workshop In The Basement. Visit Our Site For More Info!
详情
- 上市时间: Monday, October 03, 2022
- 3D看房: View Virtual Tour for 14 Highland Drive
- 城市: Essa
- 社区: Rural Essa
- 详细地址: 14 Highland Drive, Essa, L0M 1T0, Ontario, Canada
- 厨房: Eat-In Kitchen, Fireplace, W/O To Deck
- 客厅: Fireplace, Hardwood Floor
- 挂盘公司: Re/Max Hallmark Peggy Hill Group Realty, Brokerage - Disclaimer: The information contained in this listing has not been verified by Re/Max Hallmark Peggy Hill Group Realty, Brokerage and should be verified by the buyer.

