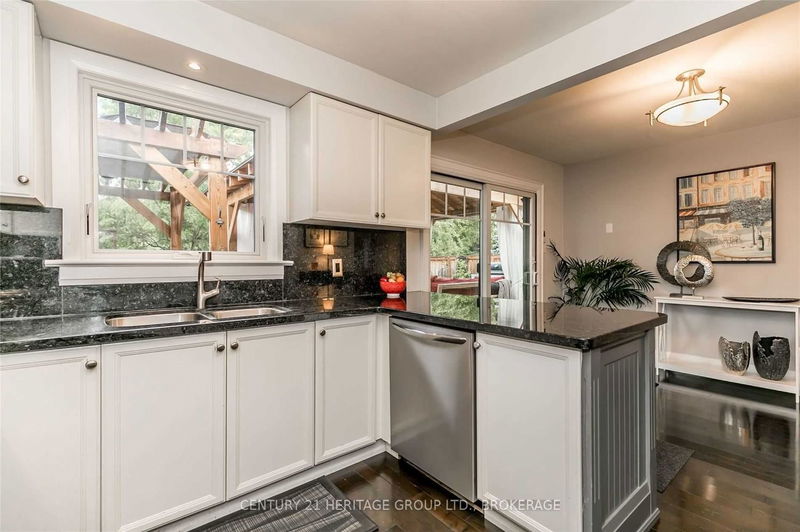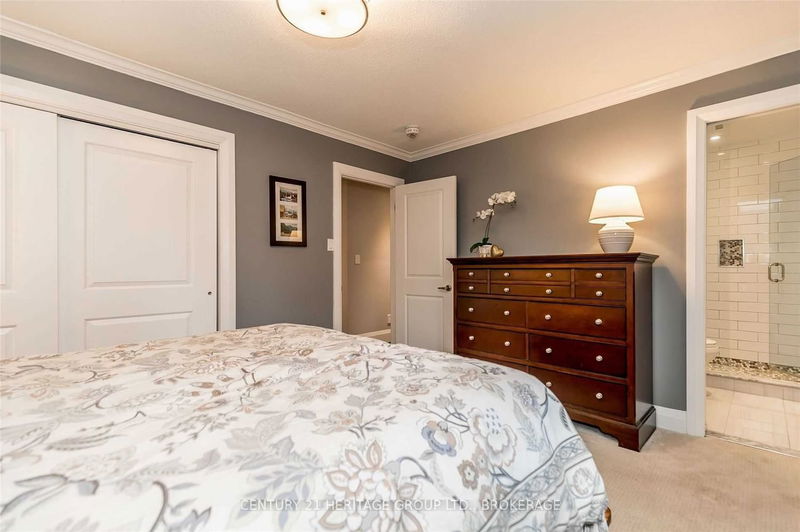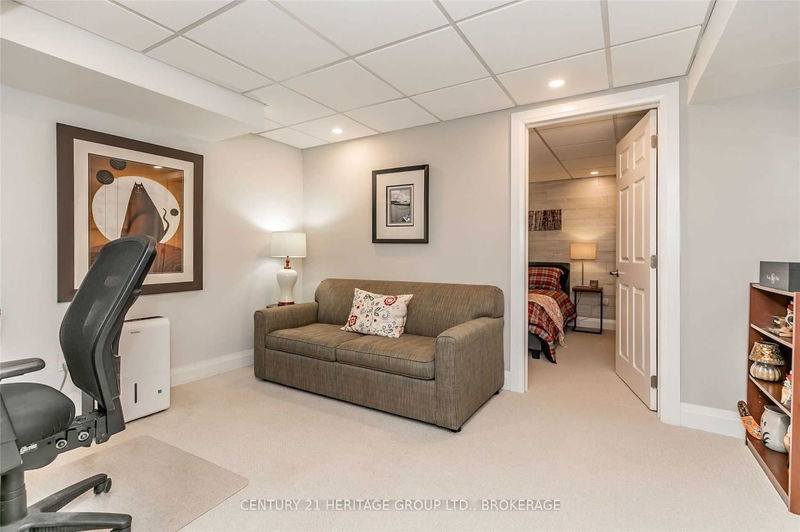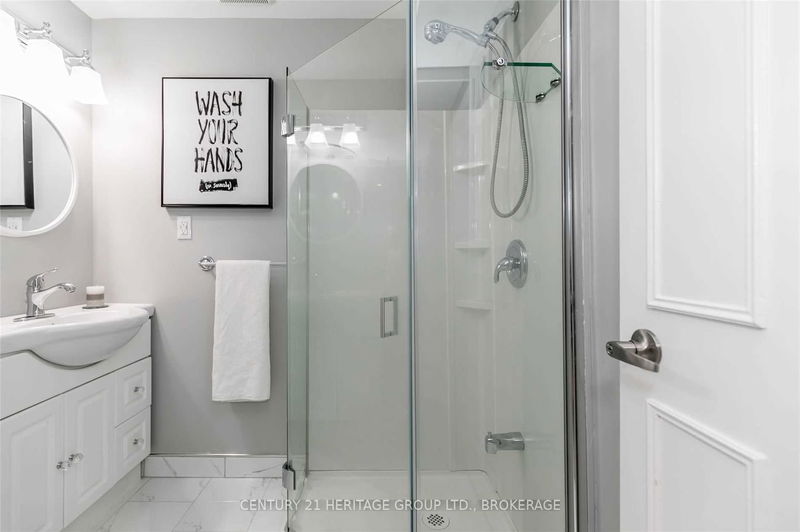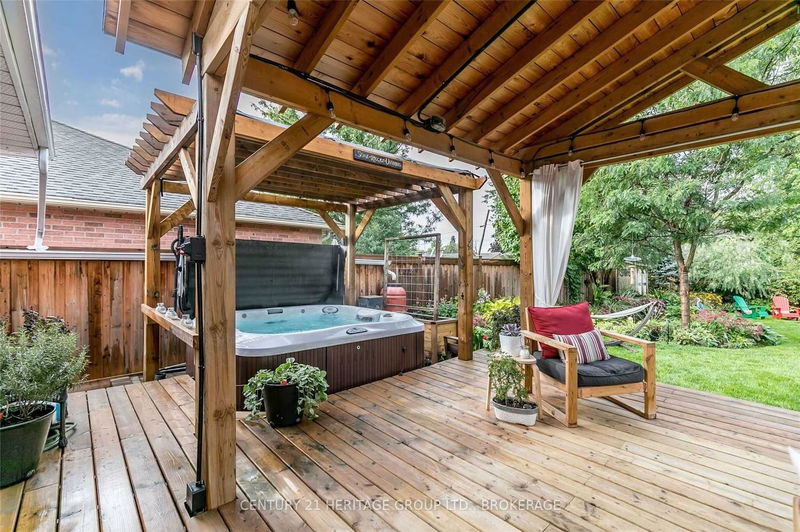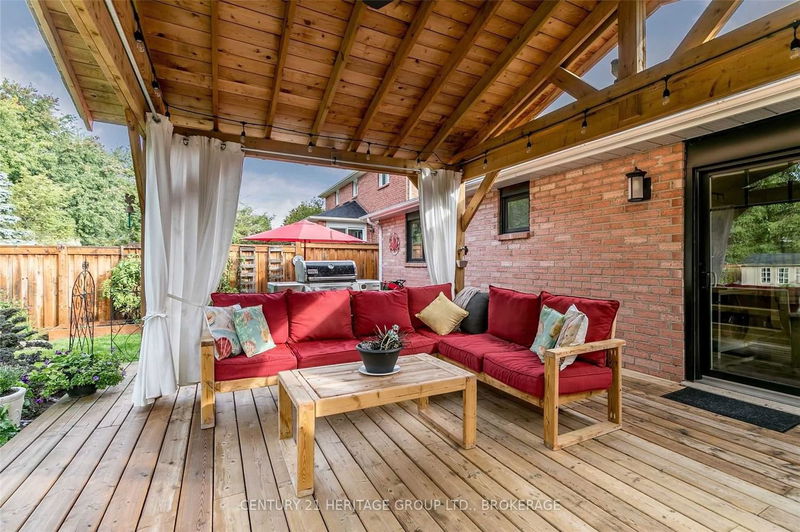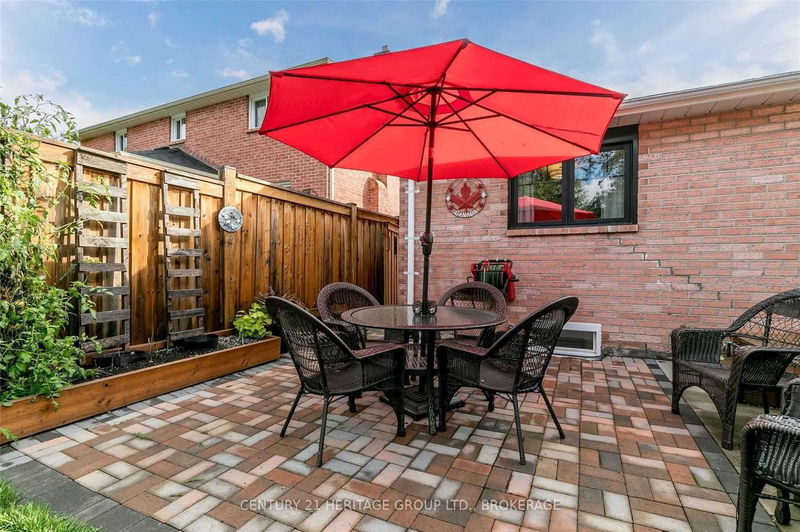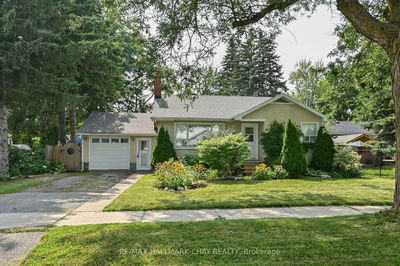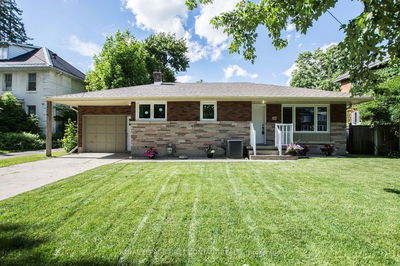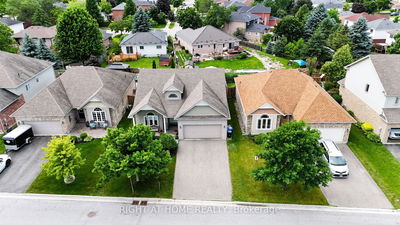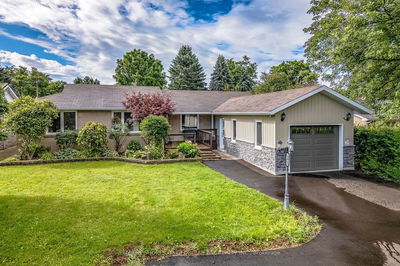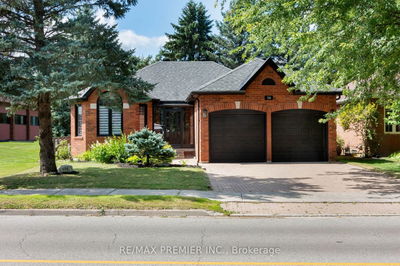Stunning All Brick Executive Bungalow In One Of Alliston's Most Sought After Neighbourhoods! Completely Renovated Top To Bottom! Large Private Property On A 51 X 151 Foot Lot! Enjoy Private Views Of A Fully Manicured Property Featuring Perennial Gardens, Mature Trees, Pond, Deck, Gazebo And 6 Person Jacuzzi Tub. I'm Just Getting Started... Inside This Gorgeous Home You Will Find A Large Eat-In Kitchen, Dining Area, Large Family Room With Bay Window. Main Floor Laundry Room With Storage And Garage Access. Gorgeous Newly Renovated Bathrooms. Primary Bedroom Features 3 Pc Ensuite. Large Finished Basement With 2 Extra Bedrooms, Rec Room, Crafts Room And Plenty Of Extra Storage. Tastefully Decorated With Modern Finishes. Just Move In And Enjoy! New Roof, Driveway Paved And Walkway, Bathroom Renovation, Invisible Fencing -2022. New Andersen Windows, Custom Designed Bay Window, All Doors -2019. New Deck, Pergola, Gazebo, Fencing, Jacuzzi And Pot Lights -2018.
详情
- 上市时间: Wednesday, September 28, 2022
- 3D看房: View Virtual Tour for 68 Hutchinson Drive
- 城市: New Tecumseth
- 社区: Alliston
- 详细地址: 68 Hutchinson Drive, New Tecumseth, L9R 1M3, Ontario, Canada
- 厨房: Granite Counter, W/O To Yard, Stainless Steel Appl
- 客厅: Hardwood Floor, Crown Moulding, Large Window
- 挂盘公司: Century 21 Heritage Group Ltd., Brokerage - Disclaimer: The information contained in this listing has not been verified by Century 21 Heritage Group Ltd., Brokerage and should be verified by the buyer.











