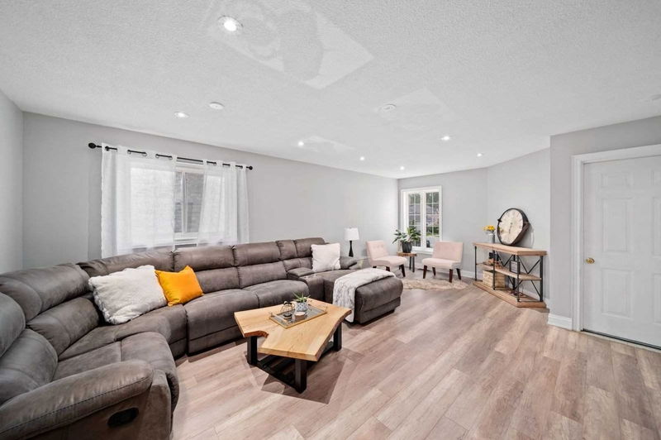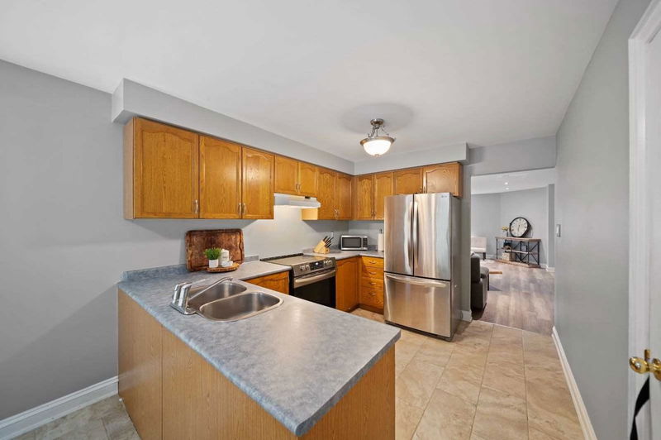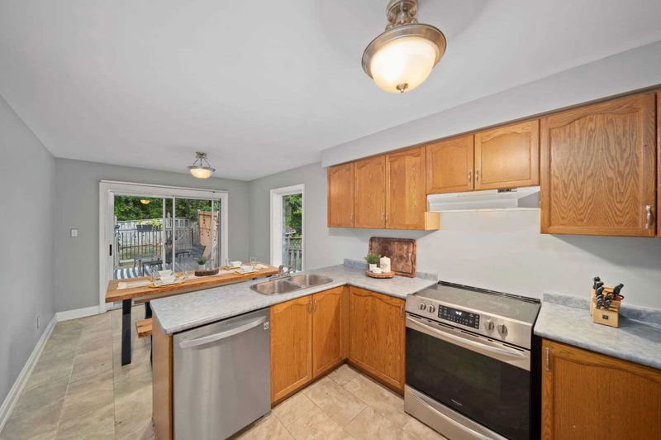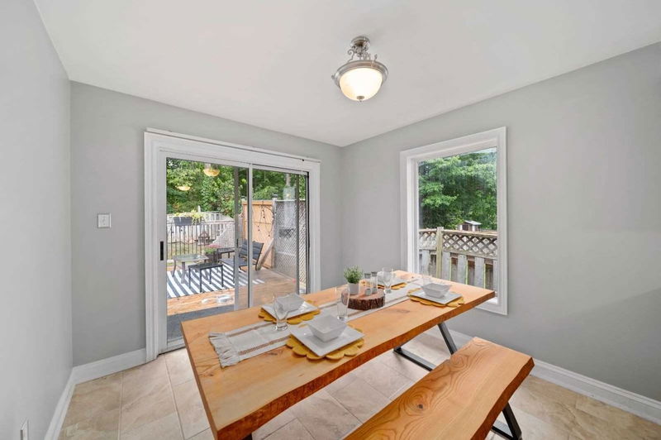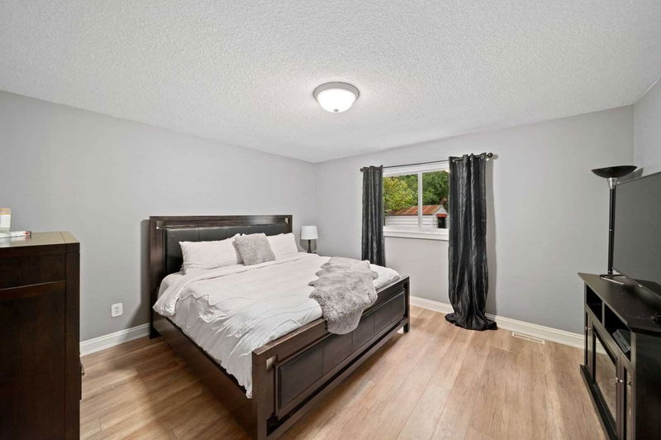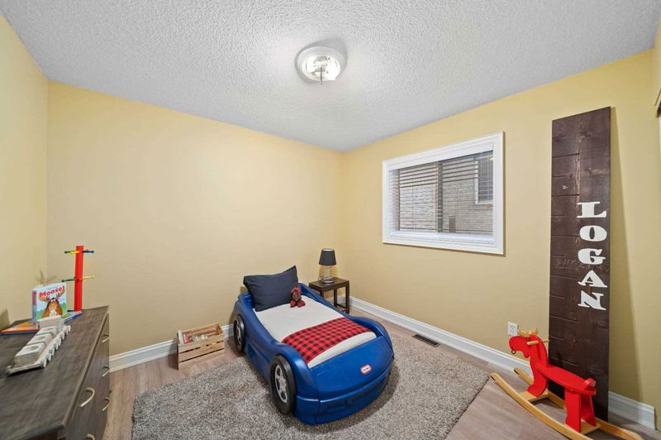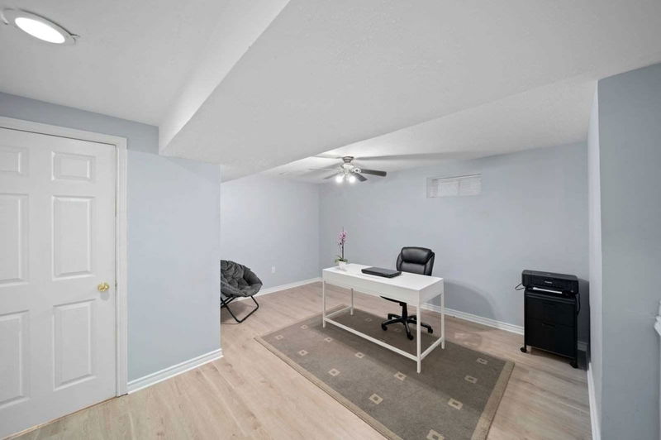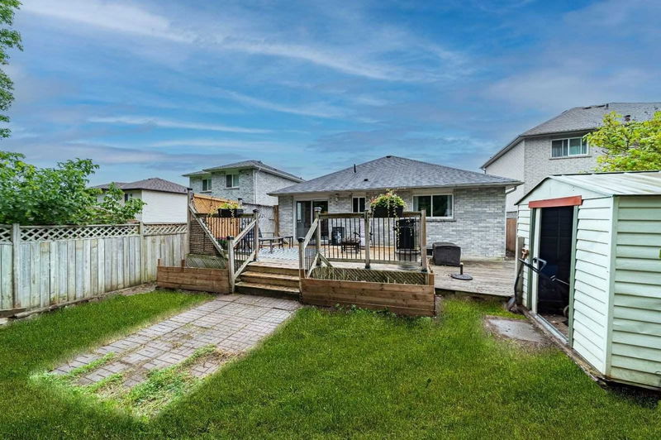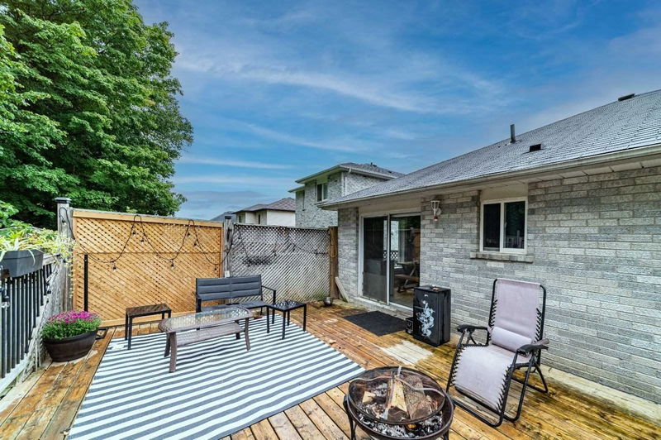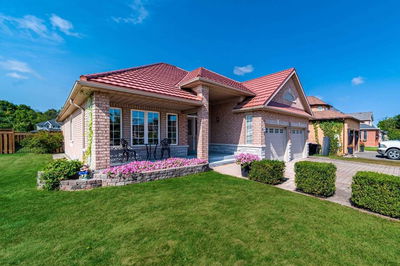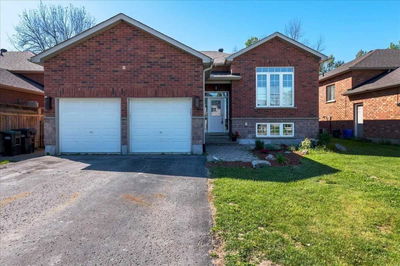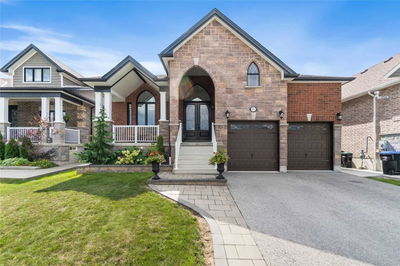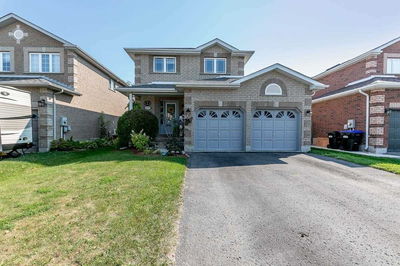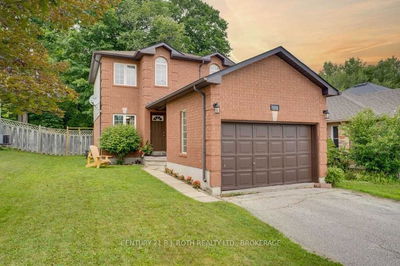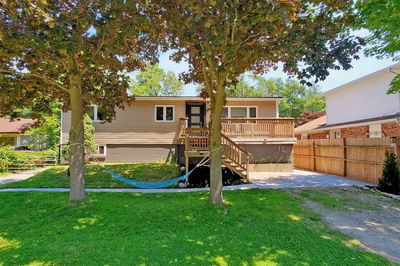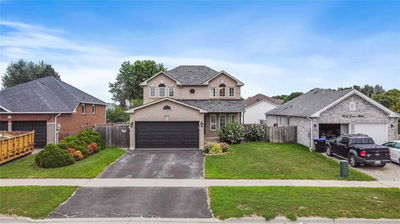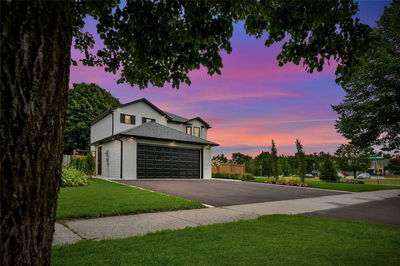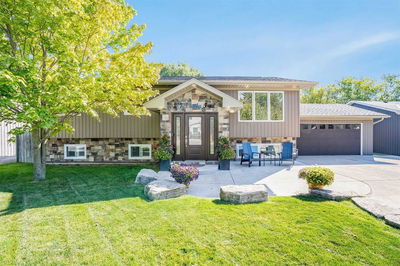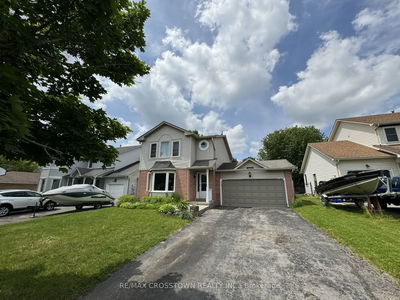Spacious Bungalow Idyllically Situated In Innisfil! Within Excellent Proximity Of Schools, Shops, Restaurants, Parks, Golf, Friday Harbour, & Innisfil Beach Park. Barrie Is Roughly 10 Mins Away & The Gta Is 45 Minutes Away! Complete Brick Residence W/Attached 2-Car Garage! Rear Yard Backs Onto Greenery & Hosts A Large Wood Deck & Shed. This Home Features Excellent In-Law Potential! The Lower Level Can Be Accessed Through A Shared Entrance & Features Updated Laminate Floors (2021), An Open-Concept Kitchen/Living Room, Laundry, & 2 Bonus Rooms. The Main Level Also W/Updated Laminate Floors (2021). Cozy Living Room & Great Kitchen W/ S/S Appliances, Updated Dishwasher (2021), & New Stove (2022). Bright Eat-In Space W/ W/O To The Rear Deck. Primary Bed W/Updated 4-Pc Ensuite (2021). 2 Additional Beds, One Of Which Has A Connection For Laundry, Are Served By A 4-Pc Bath. A/C Unit Was Updated In 2021! Visit Our Site!
详情
- 上市时间: Wednesday, September 21, 2022
- 3D看房: View Virtual Tour for 1208 Leslie Drive
- 城市: Innisfil
- 社区: Alcona
- 交叉路口: Innisfil Beach/Jans/Leslie
- 详细地址: 1208 Leslie Drive, Innisfil, L9S2B1, Ontario, Canada
- 厨房: Eat-In Kitchen, Tile Floor, W/O To Deck
- 客厅: Combined W/Dining, Laminate
- 厨房: Combined W/Living, Laminate
- 挂盘公司: Re/Max Hallmark Peggy Hill Group Realty, Brokerage - Disclaimer: The information contained in this listing has not been verified by Re/Max Hallmark Peggy Hill Group Realty, Brokerage and should be verified by the buyer.


