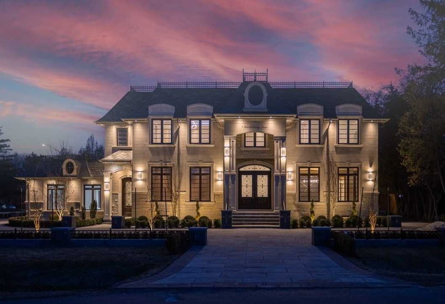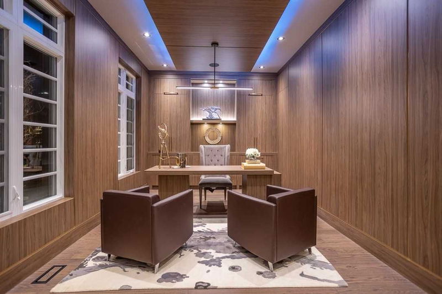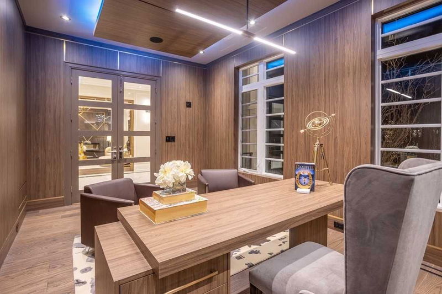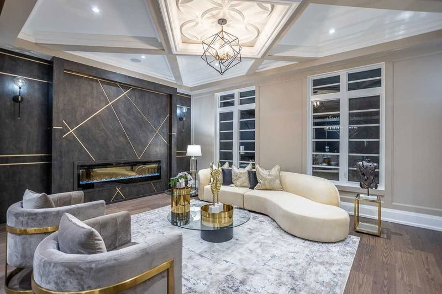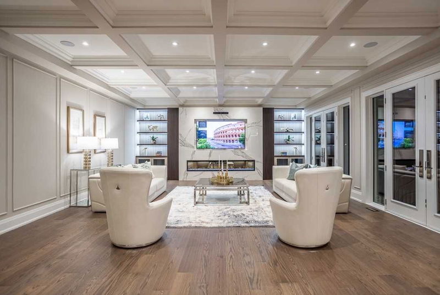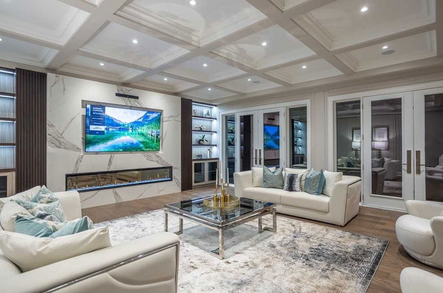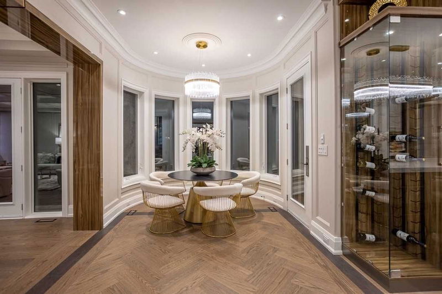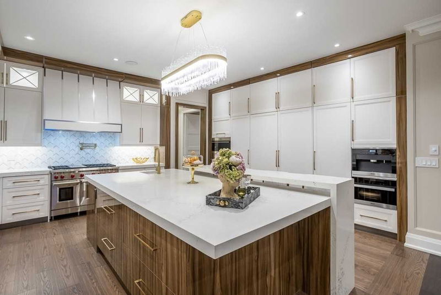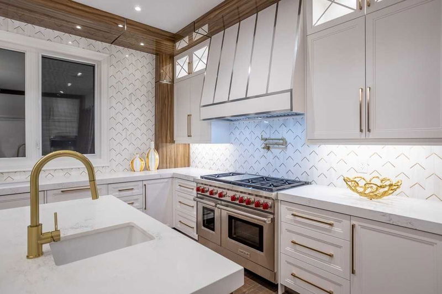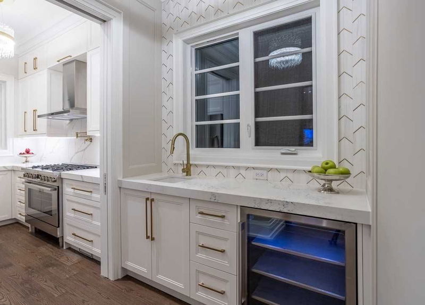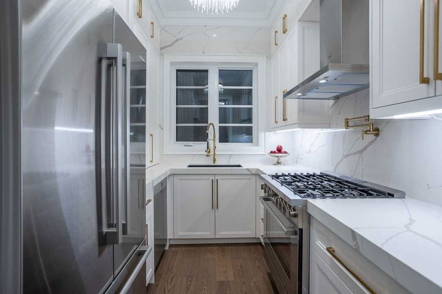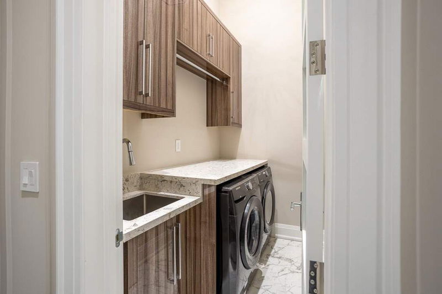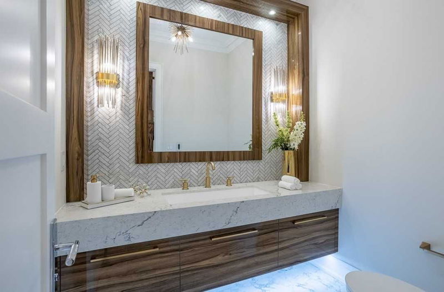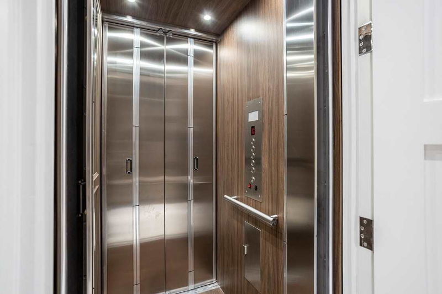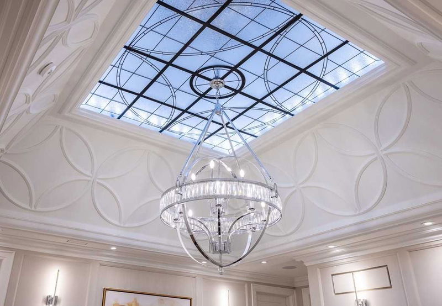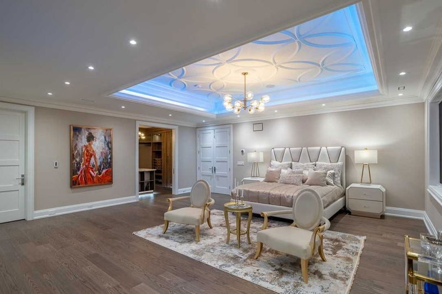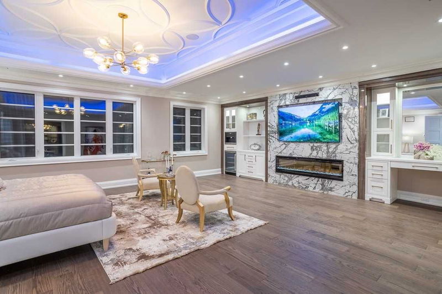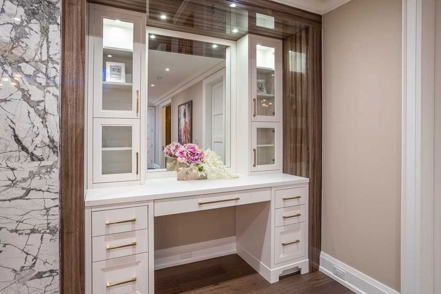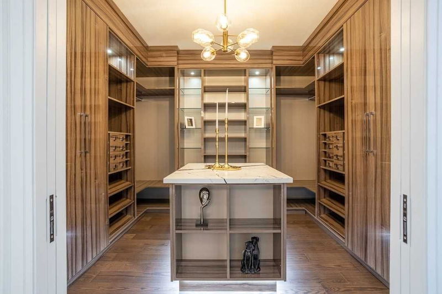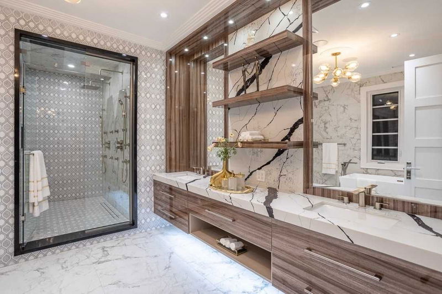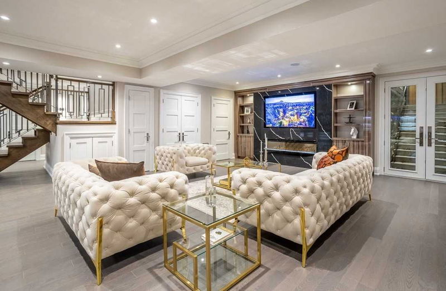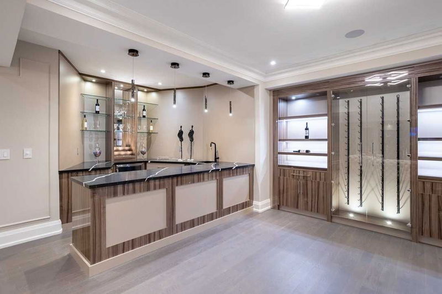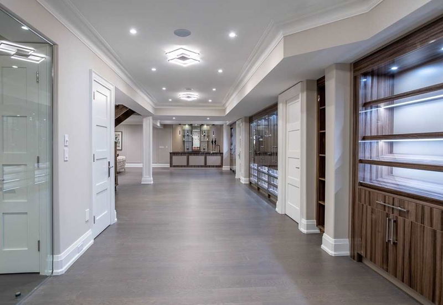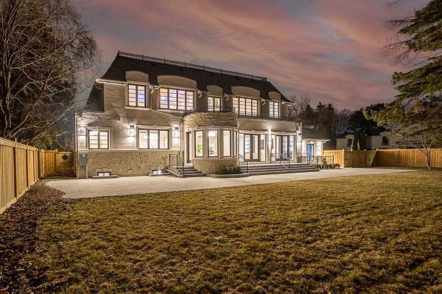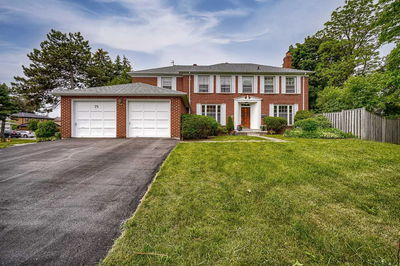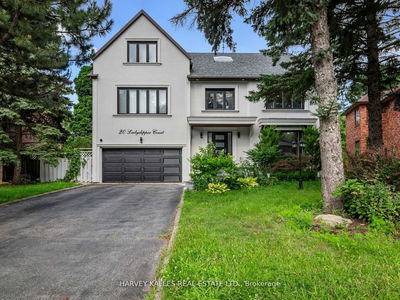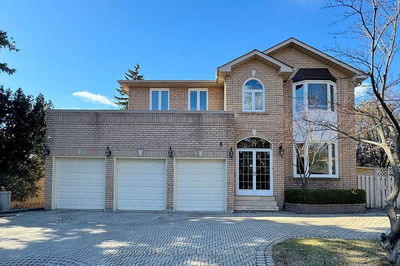The Fine Art Of Life.In The Heart Of Bayview Glen, Ontario, Canada. One Of The Most Prominent Estates In Canada! Remarkable In Size And Innovation, The Home Represents The Creative Vision Of A Award Winning Architect. Aglow With Contemporary Qualities, The Resplendent Interior Space Presents Living And Entertaining Options, Wether For A Serious Art Collection, Hosting An Elegant Soire Or Simply Enjoying A Casual Lifestyle Amid A Ambience Of Sublime Luxury. The Home's Rooms Are Introduced By A Grand Entrance. The Living Room And Dining Room With Architectural Ceiling And Wall Treatments. A State Of The Art Custom Kitchen And Second Kitchen. Heightening The Appointments Are A Family Room, Theatre, Library, Elevator, Finished Lower Level With Dedicated Wine Rooms For The Wine Connoisseur, Exercise Room, Bar And Games Room. The Owner's Suite Is A Sanctuary With Sitting Room Dressing Room And Spa Bath. Four Additional Suites And One In The Lower Level.
详情
- 上市时间: Wednesday, September 21, 2022
- 3D看房: View Virtual Tour for 1 Huckleberry Lane
- 城市: Markham
- 社区: Bayview Glen
- 交叉路口: Bayview/Steeles
- 详细地址: 1 Huckleberry Lane, Markham, L3T1C6, Ontario, Canada
- 客厅: Hardwood Floor, Coffered Ceiling, Large Window
- 厨房: Heated Floor, B/I Appliances, Granite Counter
- 家庭房: Hardwood Floor, B/I Shelves, Coffered Ceiling
- 挂盘公司: Hammond International Properties Limited, Brokerage - Disclaimer: The information contained in this listing has not been verified by Hammond International Properties Limited, Brokerage and should be verified by the buyer.

