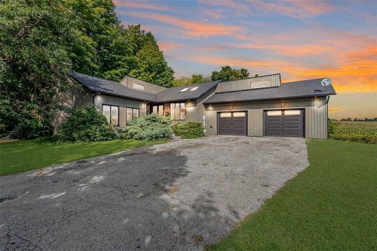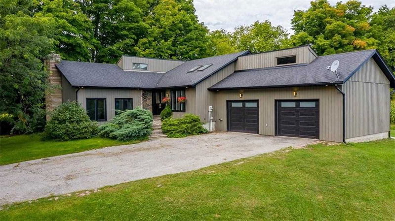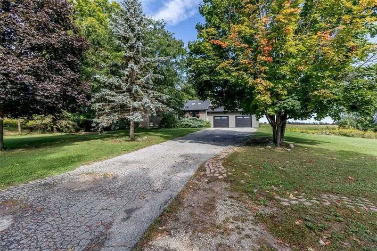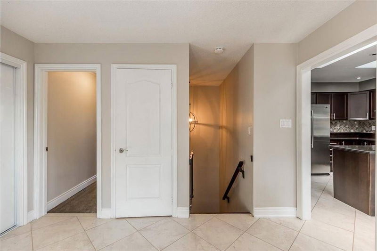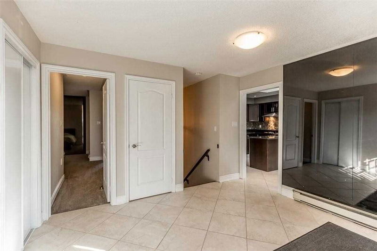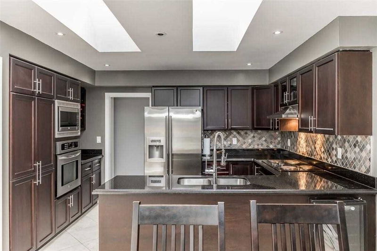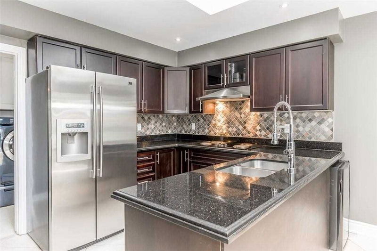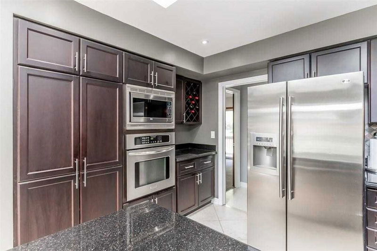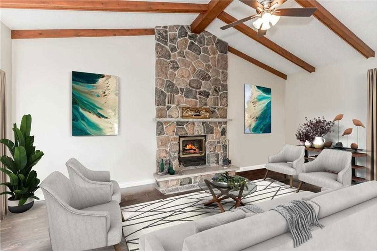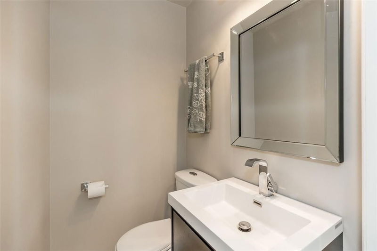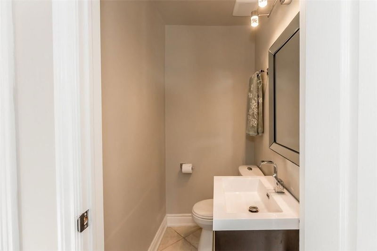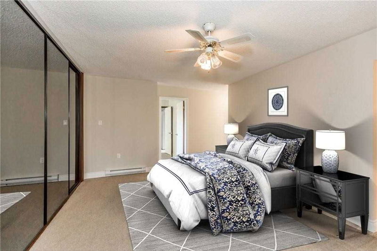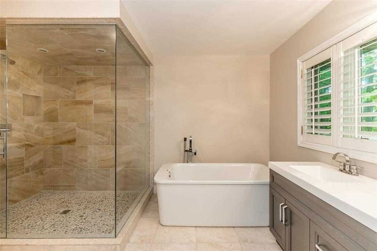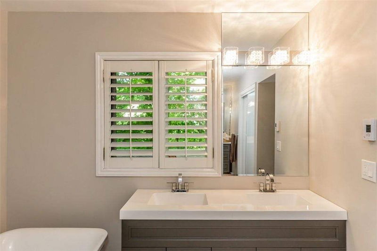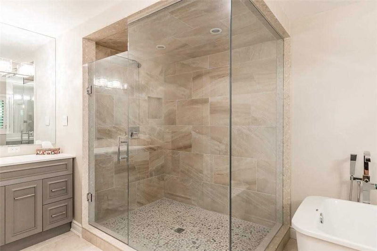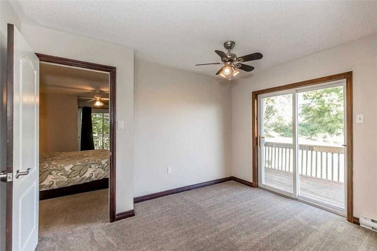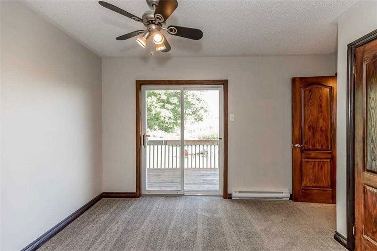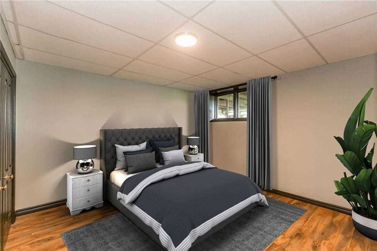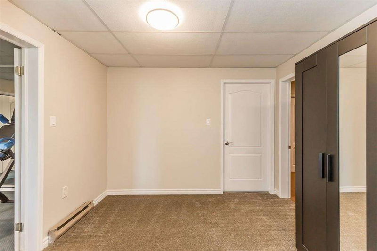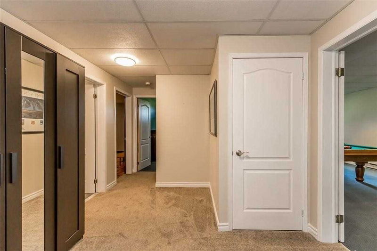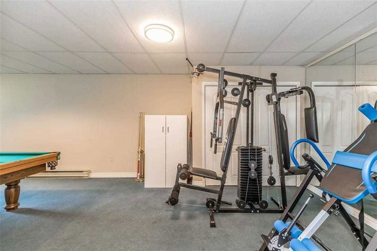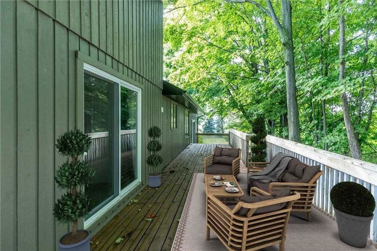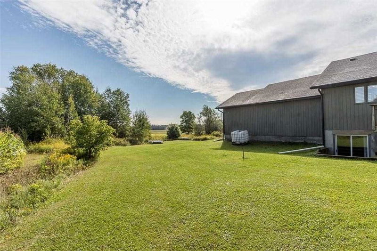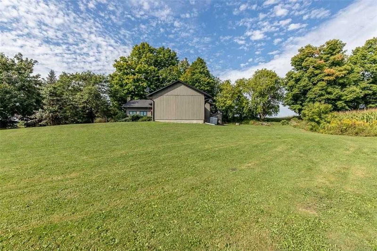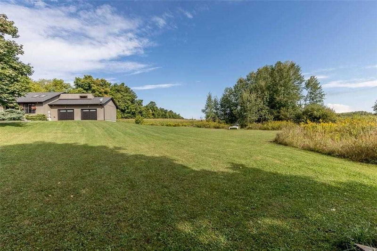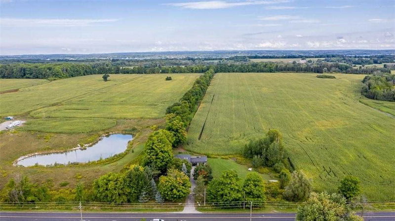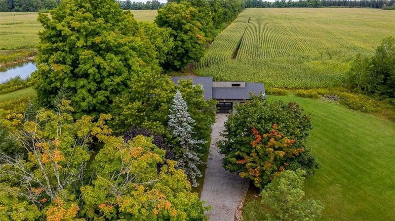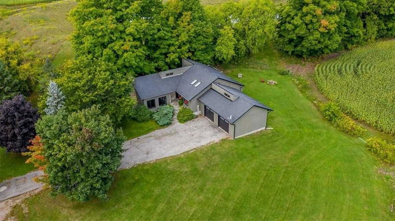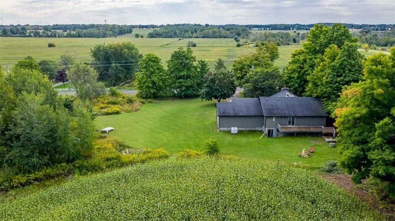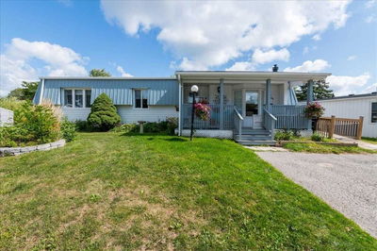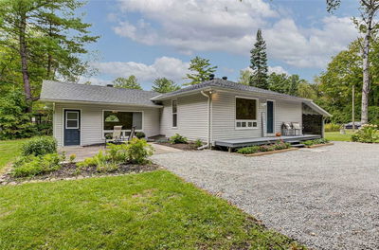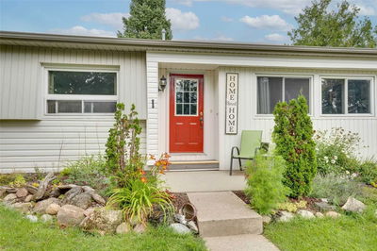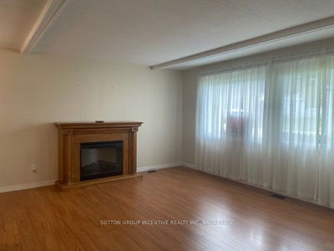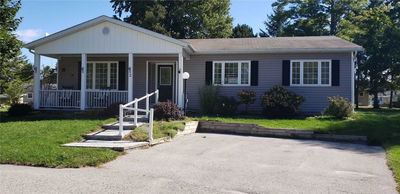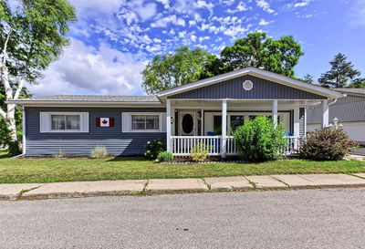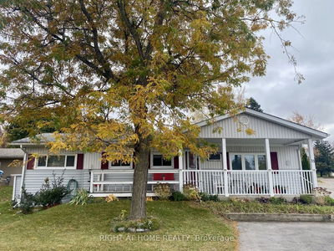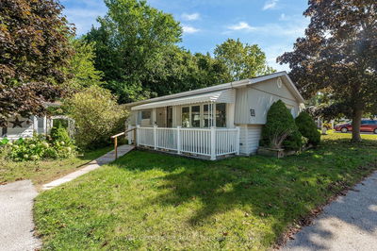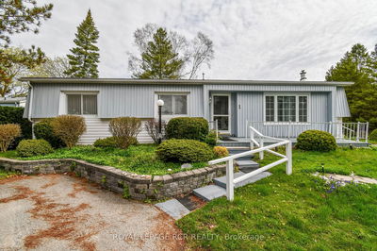Welcome To 1222 Mapleview Drive, Located Minutes To Lake Simcoe, Barrie And Innisfil. Country Living At Its Finest! Gorgeous Raised Bungalow Has So Much To Offer And Endless Possibilities, Lots Of Natural Light On Both Levels, This Open Concept Dining Room Overlooks The Living Room With Vaulted Ceilings, Floor To Ceiling Wood Burning Fireplace And Various Walk-Outs From Living Room, Primary & Secondary Bedrooms On Main Floor With Over 900 Sq Ft Of Wrap Around Deck. Primary Bedroom With Large Primary Ensuite, Heated Flooring. Secondary Bedroom On Main Includes A 4Pc Ensuite. The Lower Level Is Finished With Walk-Up Great For Endless Possibilities For Multi-Generation/In-Law Suite Offering Three Large Bedrooms, All With Large Windows And Lots Of Natural Light, 4Pc Washroom, Game Room And Workshop. This Home Has An Unlimited Amount Of Opportunity And The Most Convenient Location. 2 Minutes To Lake Simcoe, 5 Minutes To The Go Station, 10 Minutes To Highway 400.
详情
- 上市时间: Friday, September 16, 2022
- 城市: Innisfil
- 社区: Rural Innisfil
- 交叉路口: Mapleview Drive East Passed 20
- 详细地址: 1222 Mapleview Drive, Innisfil, L9S 3A7, Ontario, Canada
- 厨房: Eat-In Kitchen
- 客厅: Main
- 挂盘公司: Re/Max Crosstown Realty Inc., Brokerage - Disclaimer: The information contained in this listing has not been verified by Re/Max Crosstown Realty Inc., Brokerage and should be verified by the buyer.

