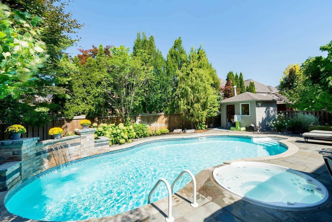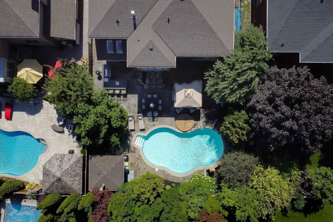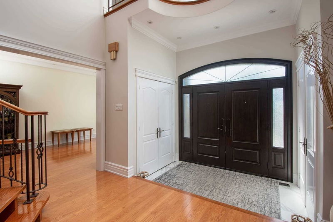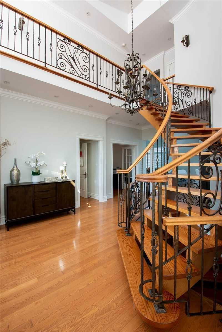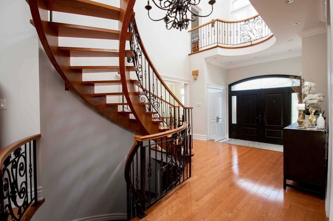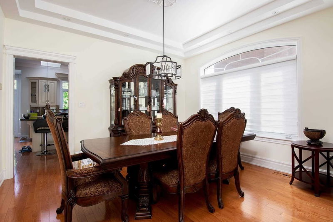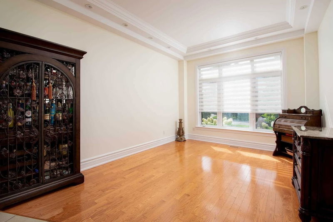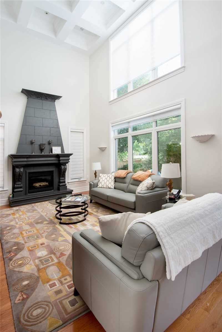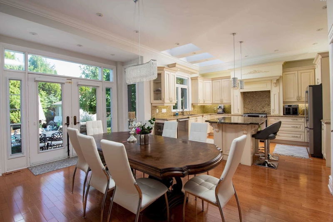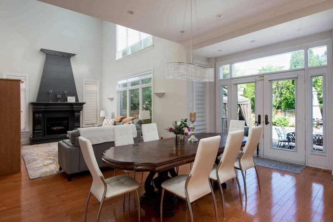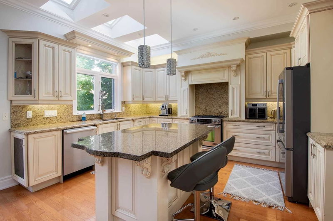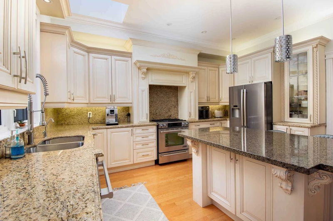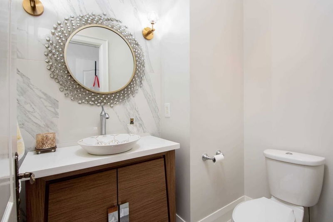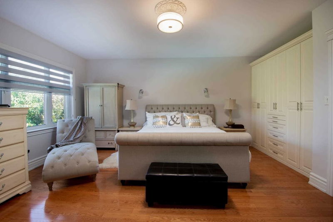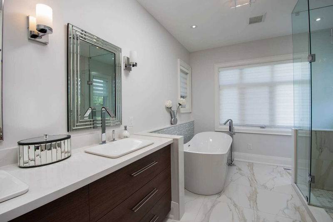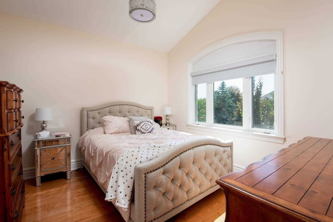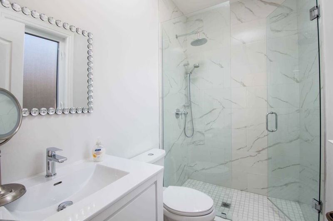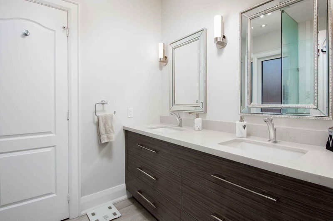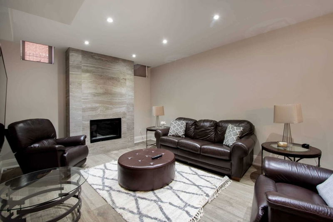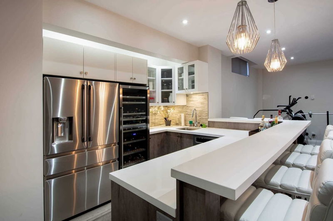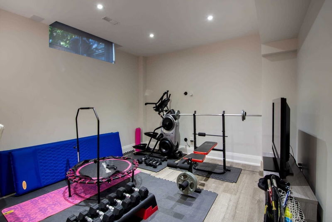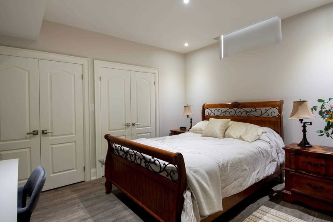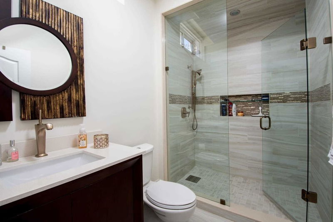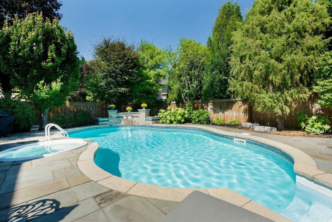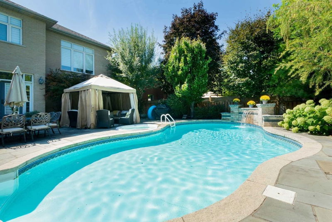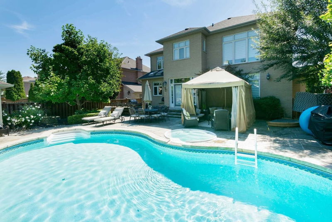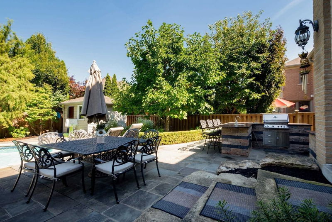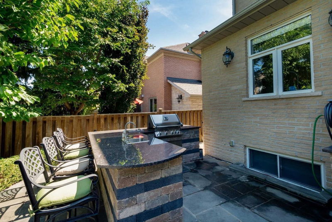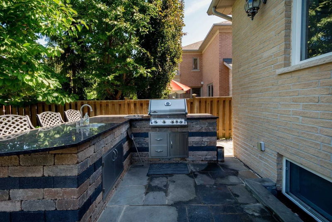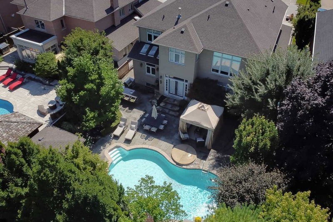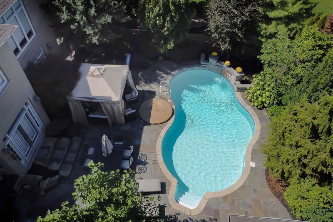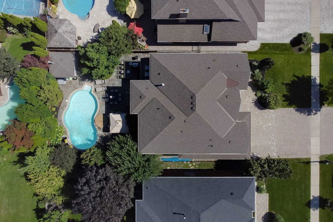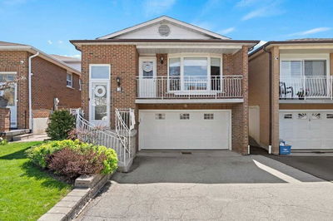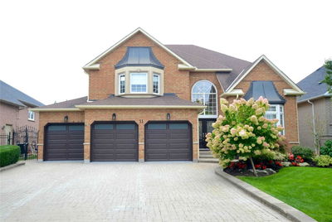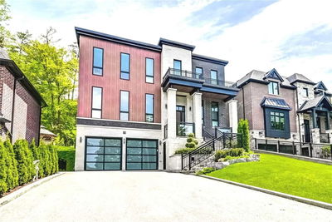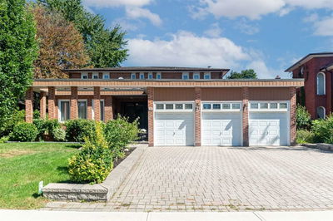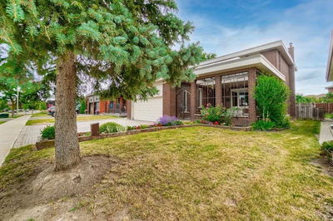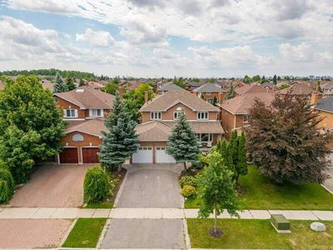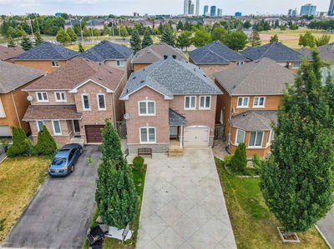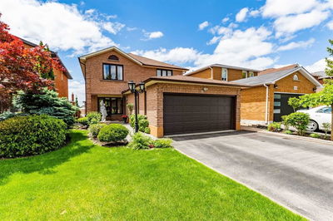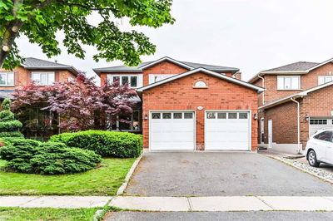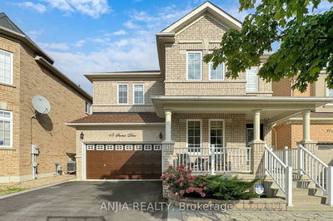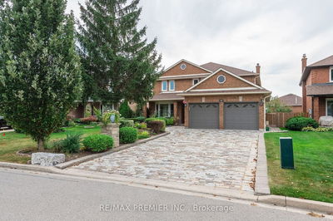*Welcome To 70 Malden St*Custom Built 3,350 Sqft Home With All The Features Of Newer Homes In Central Prestigious Weston Downs*Plus Backyard Oasis With Pool, Hot Tub, Waterfall, Outdoor Kitchen And Cabana.*10Ft Ceilings On Main Floor*9Ft Ceilings On Second Floor/Basement*3 Fully Renovated Baths On 2nd Floor*2 Storey Family Room With 19Ft Ceilings With Extended Stone Fireplace & Coffered Ceilings*Five Newer Renovated Bathrooms*Renovated Laundry Room*Custom Kitchen With Skylights*Huge Island*B/I Appliances*Granite Counters*Custom Floating Staircase W/Iron Railings Leading To Vaulted Ceiling*Newer Basement With Gas Fireplace*Kitchen/Bar, Gym*5th Bedroom W/Barn Door & 3Pc Bath*Garden Doors To 30X15 Ft Saltwater Pool, Hot Tub, Waterfall, Outdoor Kitchen, Fully Fixtured Cabana, All Done In Flagstone On Concrete*All Closets With Organizers*Master Bedroom With Wall Unit, Newer Ensuite W/Soaker Tub And Much More!*
详情
- 上市时间: Thursday, September 15, 2022
- 3D看房: View Virtual Tour for 70 Malden Street
- 城市: Vaughan
- 社区: East Woodbridge
- 交叉路口: Velmar And Rutherford Rd.
- 详细地址: 70 Malden Street, Vaughan, L4L8J3, Ontario, Canada
- 客厅: Hardwood Floor, Pot Lights, Combined W/Dining
- 厨房: Hardwood Floor, Skylight, Centre Island
- 家庭房: Hardwood Floor, Coffered Ceiling, Gas Fireplace
- 挂盘公司: Royal Lepage Maximum Realty, Brokerage - Disclaimer: The information contained in this listing has not been verified by Royal Lepage Maximum Realty, Brokerage and should be verified by the buyer.

