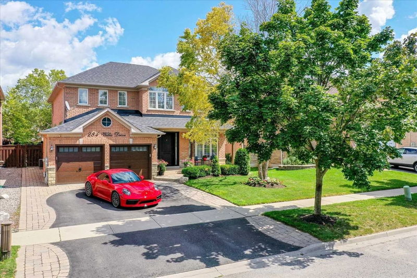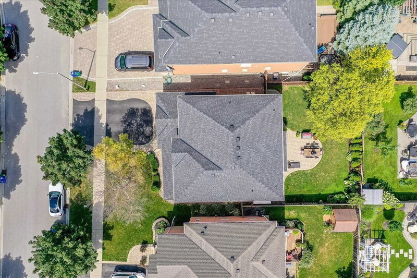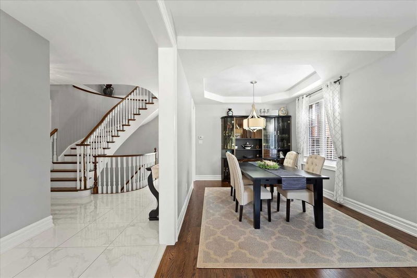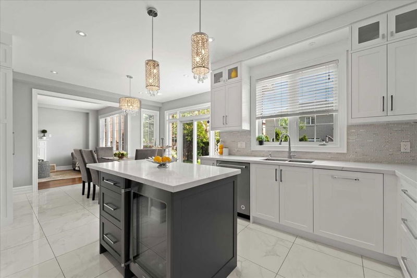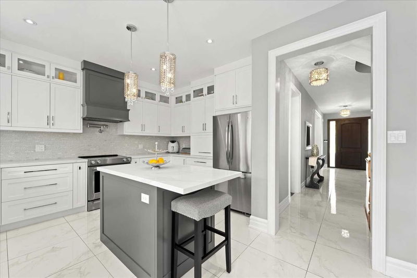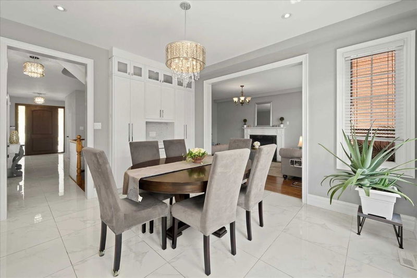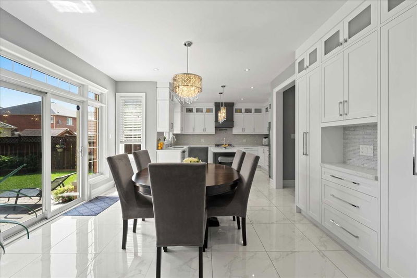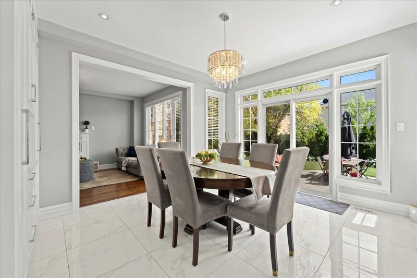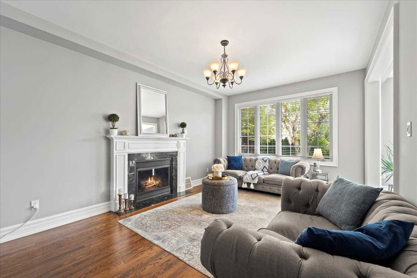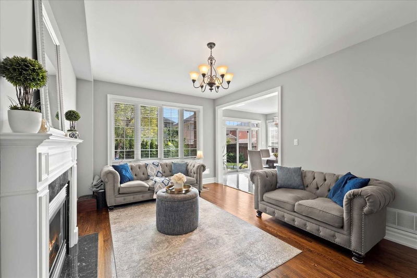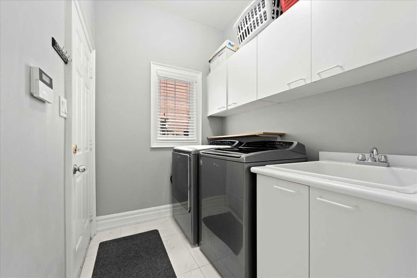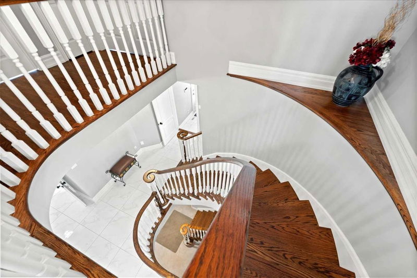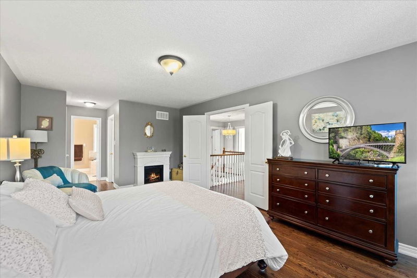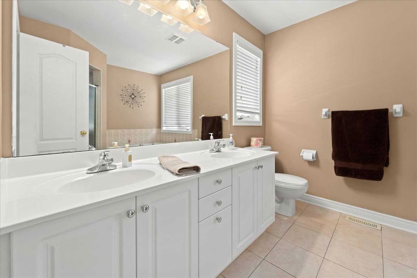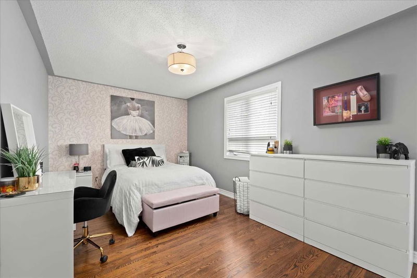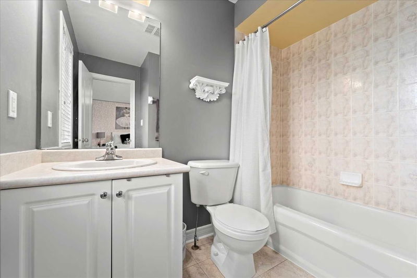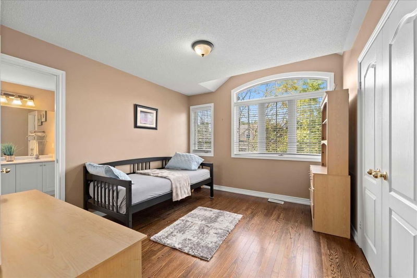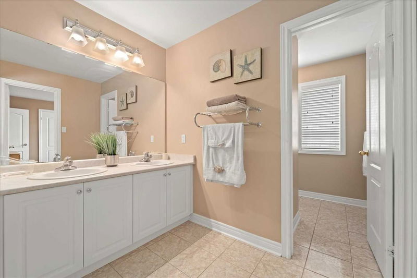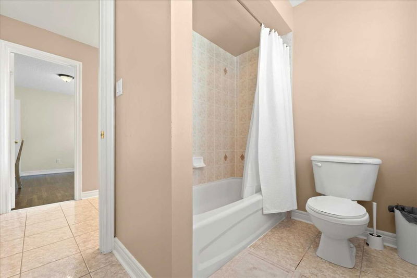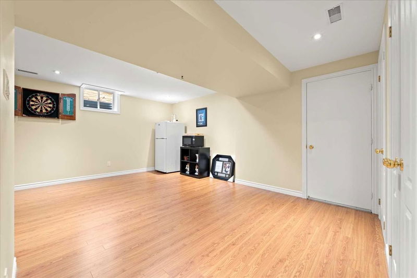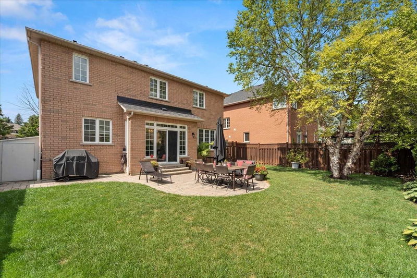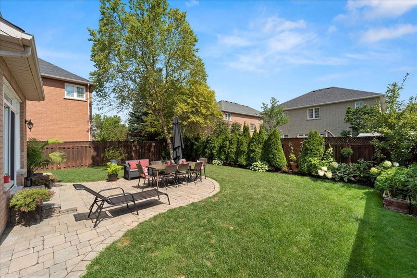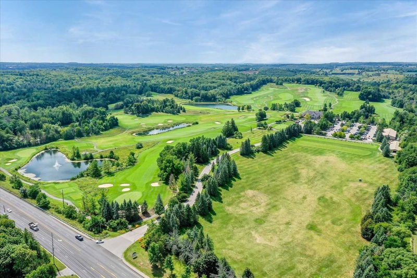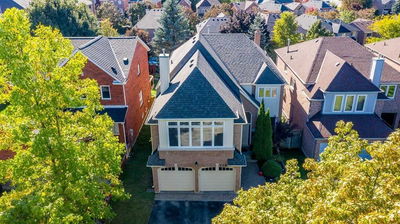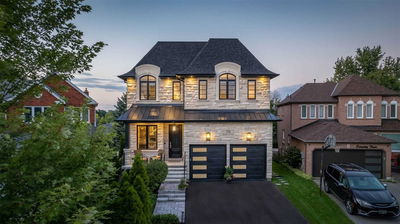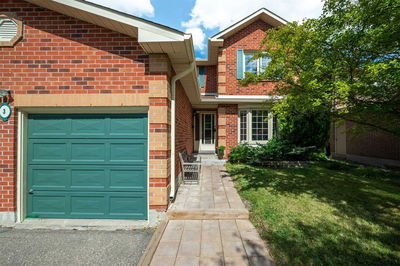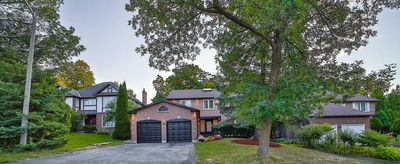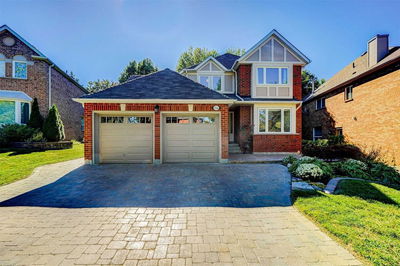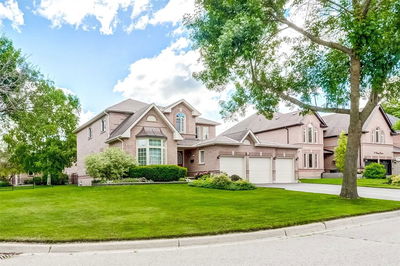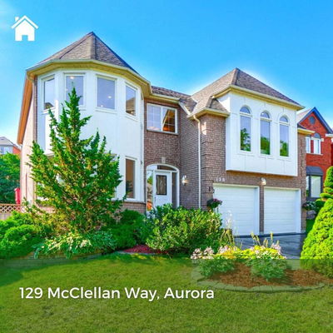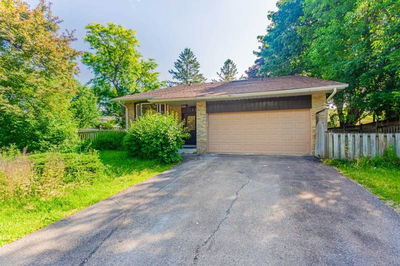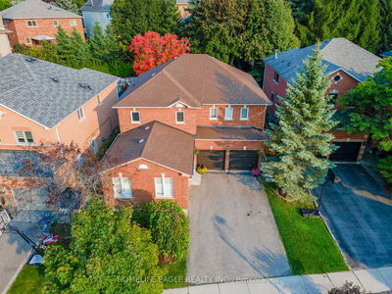A True Family Home! Beautiful 4 Bed / 4 Bath Detached Located In One Of The Most Prestigious Communities Of Aurora. Features 4 Car Parking, Interlock Walk-Way To Backyard Patio & Beautifully Landscaped Front & Back Yard. Features 9Ft Ceilings On Main, Open Concept Design, H/W Floors & Pot Lights Thru-Out, Gas Fireplace, Sun-Filled Custom Gourmet Family-Size Kitchen W/ Quartz Counters, Centre Island, S/S Appliances, B/I Pantry Wall, & Breakfast Area With W/O To Patio. Formal Dining Area Perfect For Entertaining, Spacious Bdrms W/ Ensuite's, Stunning Primary Bdrm W/ 5-Pc Ensuite, Double Sink, W/I Closet & Double Door Entry. Finished & Spacious Basement With Rec Area, Cold Room, & Large Storage Area. Mudroom/Laundry W/ Sink & Access To Garage, Gas Bbq Hook-Up, Irrigation Sys, Garden Shed. Newer Roof, Garage Doors/Motors & Utility Equipment. Close To All Amenities, Shopping, Entertainment, Restaurants, Parks, & Highways. This Turn Key, Move-In Ready Home Shows True Pride Of Ownership!
详情
- 上市时间: Friday, September 09, 2022
- 3D看房: View Virtual Tour for 284 Willis Drive
- 城市: Aurora
- 社区: Aurora Highlands
- 交叉路口: Bathurst/ Henderson
- 详细地址: 284 Willis Drive, Aurora, L4G7M3, Ontario, Canada
- 客厅: Combined W/Dining, Hardwood Floor, Open Concept
- 厨房: Modern Kitchen, Stainless Steel Appl, Quartz Counter
- 家庭房: Hardwood Floor, Gas Fireplace, Hardwood Floor
- 挂盘公司: Re/Max Realtron Realty Inc., Brokerage - Disclaimer: The information contained in this listing has not been verified by Re/Max Realtron Realty Inc., Brokerage and should be verified by the buyer.

