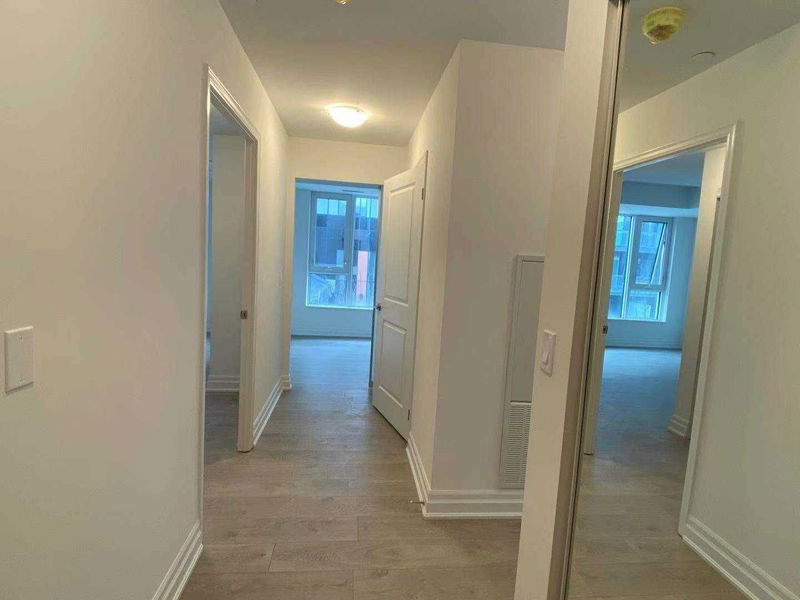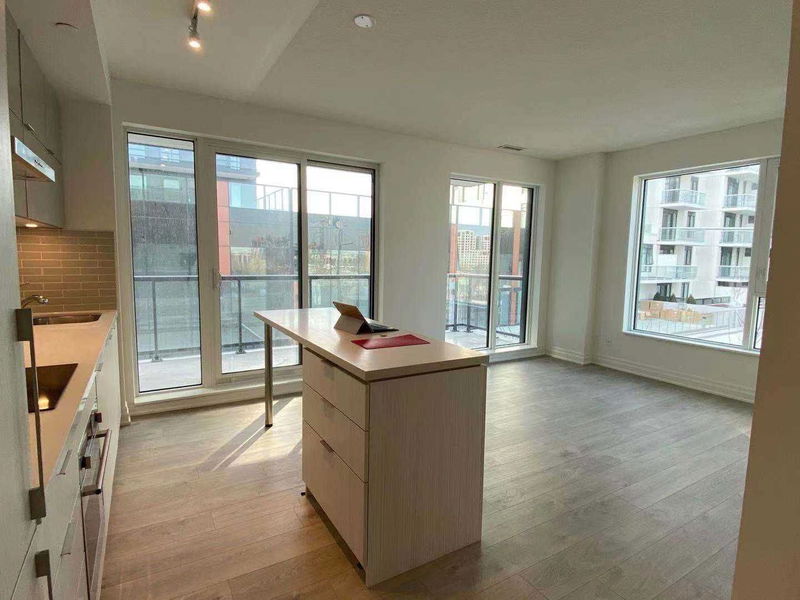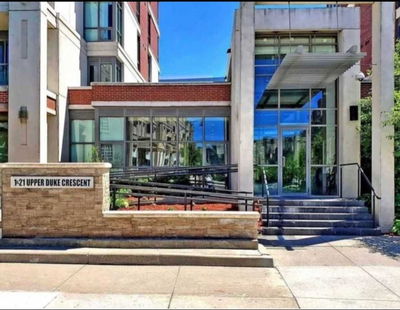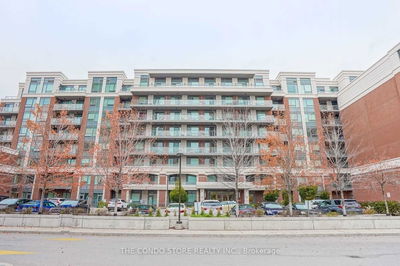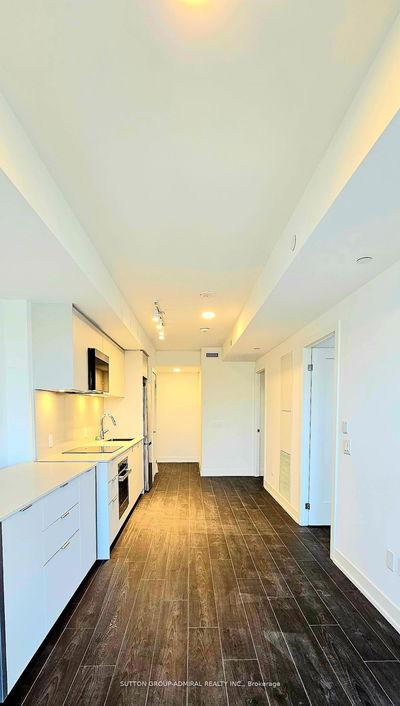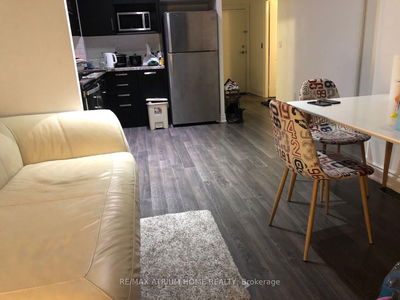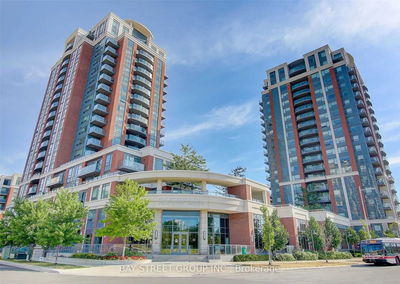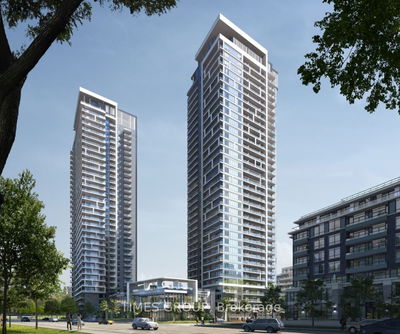Corner Suite Overlooking Rooftop Garden, Large Suite In The Building. Private Master Bedroom With W/I Closet And Ensuite With Separate Shower & Tub. Separated 2nd Bedroom, Den Can Be Used As 3rd Bdrm. 9Ft Ceilings, Laminate Floors. Parking & Locker Included. Open Concept Functional Layout. Centre Island With Granite Counters. Upgraded Kitchen, Bathrooms And Light Fixtures. Go Station Minutes Away. Quick Access To Warden And Highways 7 & 407.
详情
- 上市时间: Friday, September 02, 2022
- 城市: Markham
- 社区: Unionville
- 交叉路口: Warden Ave / Enterprise Blvd
- 详细地址: 611-18 Rouge Valley Drive W, Markham, L6G 0G9, Ontario, Canada
- 客厅: Laminate, Open Concept, W/O To Balcony
- 厨房: Laminate, Open Concept, Stainless Steel Appl
- 挂盘公司: Homelife Landmark Realty Inc., Brokerage - Disclaimer: The information contained in this listing has not been verified by Homelife Landmark Realty Inc., Brokerage and should be verified by the buyer.


