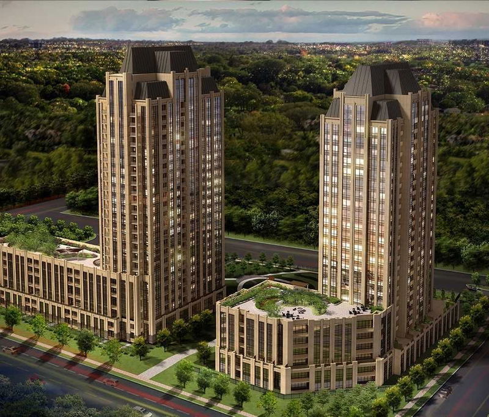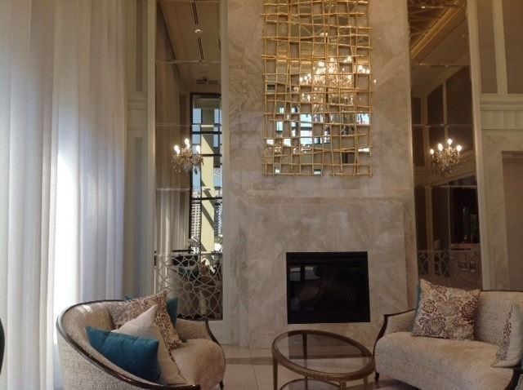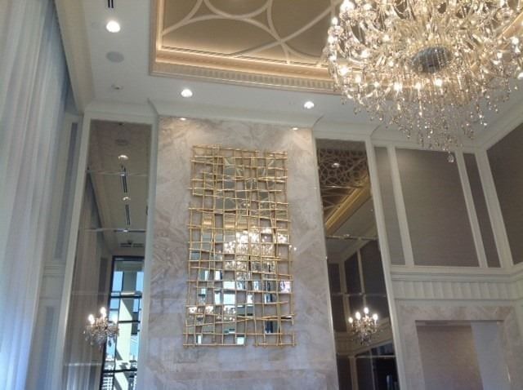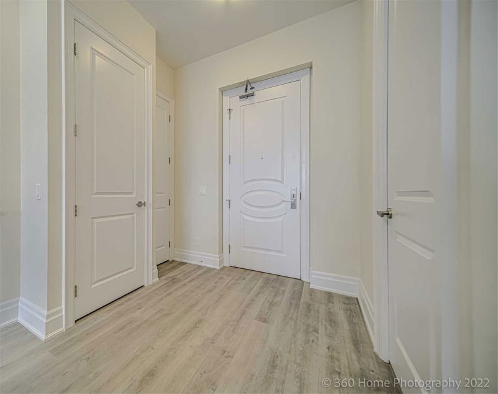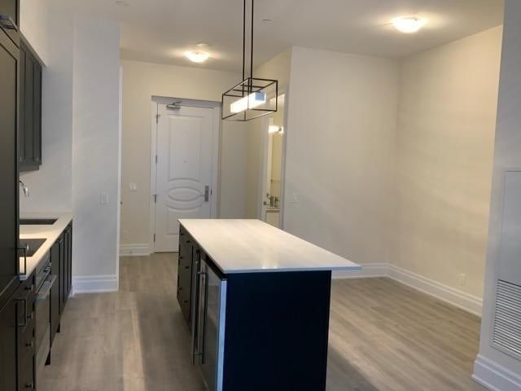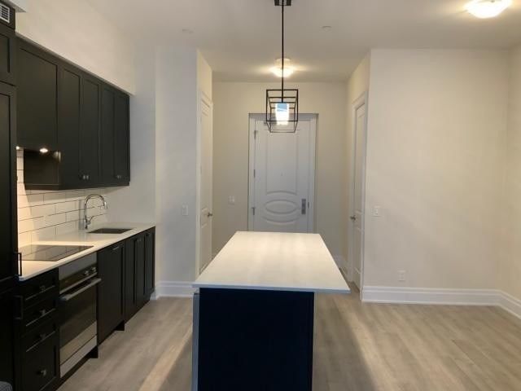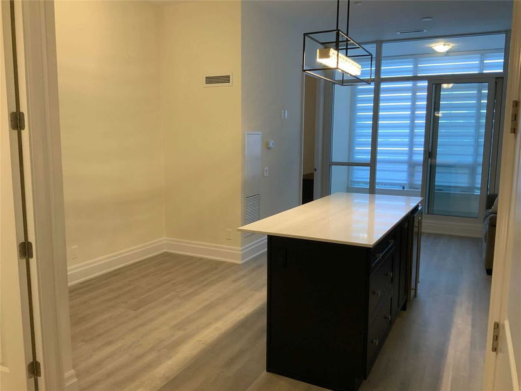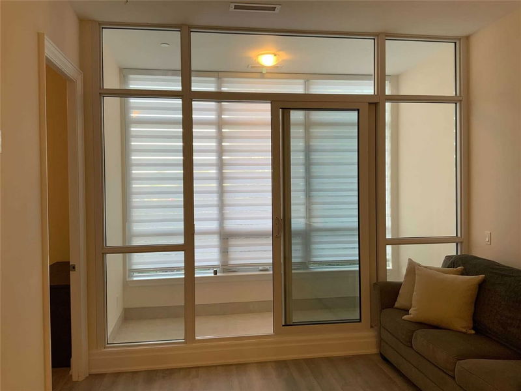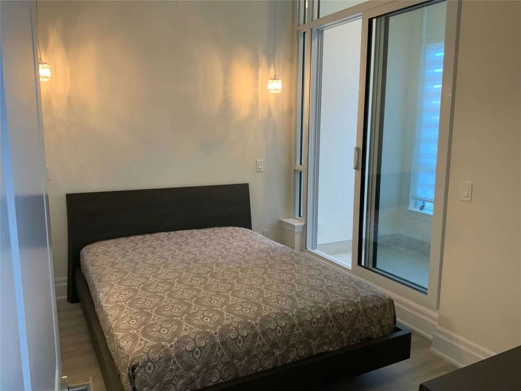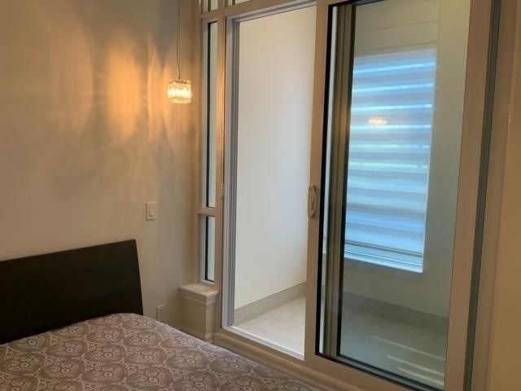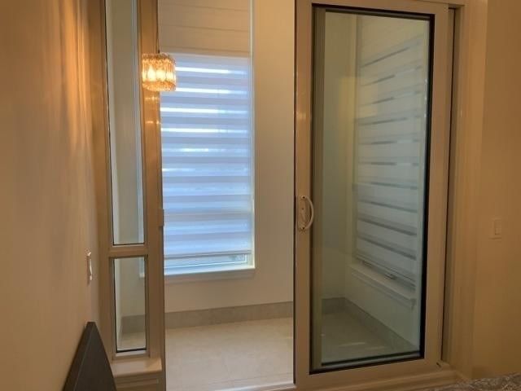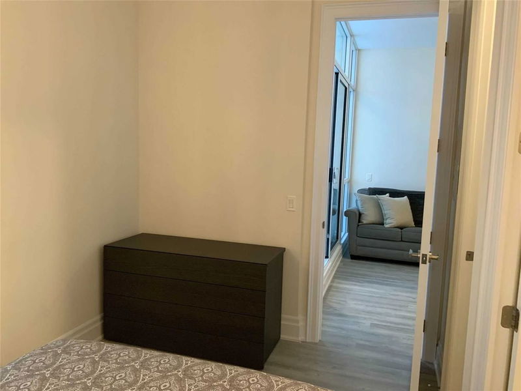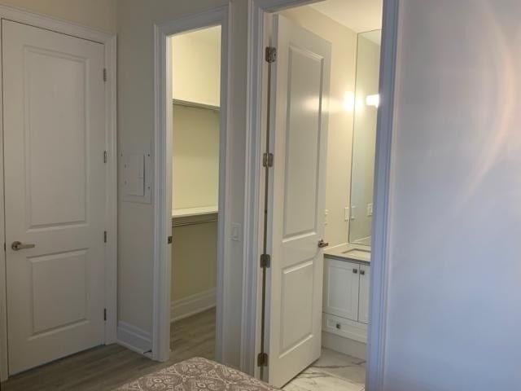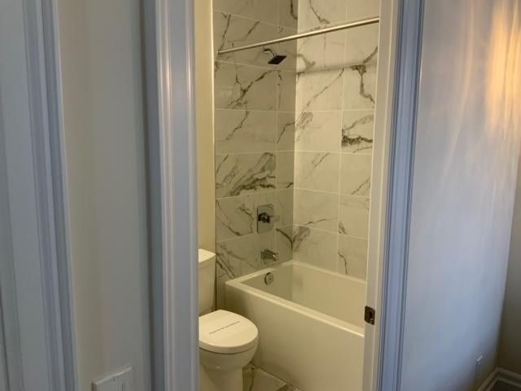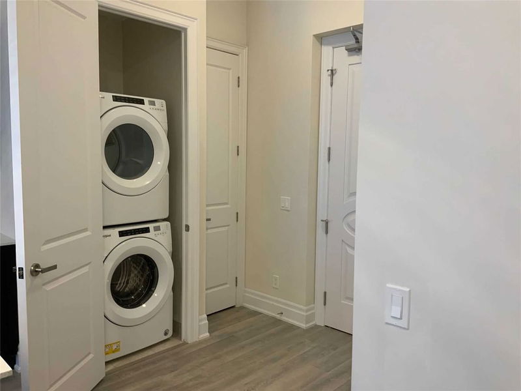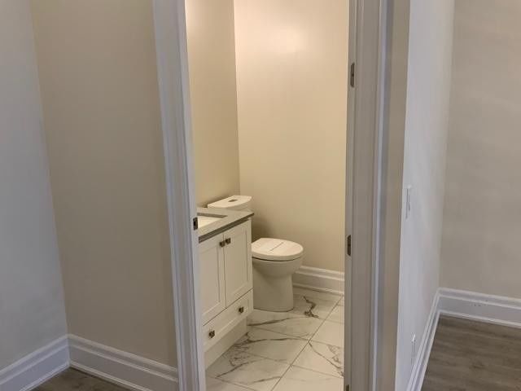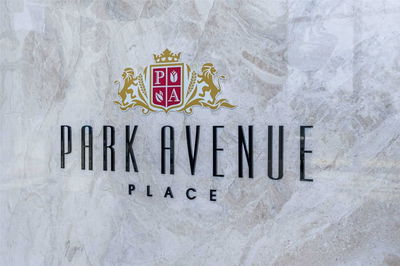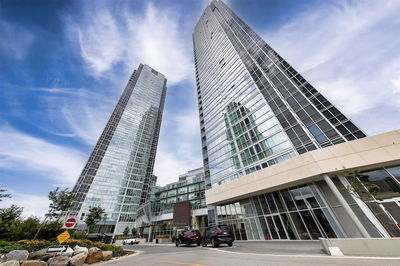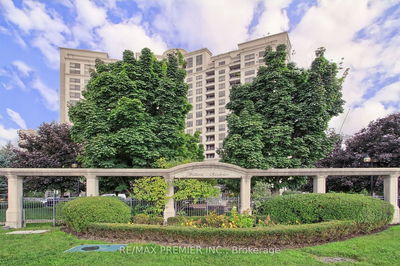Park Avenue Place. Luxury, Open Concept Plan. 10 ' Ceiling, Large Windows. 1 Bedroom +Den (Enclosed Balcony) + Sunroom W/I From Bedroom. 1.5 Baths, W/I Closet, Extended Kitchen Island Measures 7', Quartz Counter Tops. Additional Elf Pots And Switches, Prep-For Tv Wall Mount. Acoustic Sound/Under Pad/Laminate Flooring. Integrated Kitchen Appliances. Stacked Washer/Dryer. Location! New Hospital, Transit, Go, Hwy 407/400, University, Recreation, Shopping (Vaughan Mills). Building: Concierge, Security, Roof Top Terrace, Fitness Centre, Party Room, Reading Room.
详情
- 上市时间: Tuesday, August 23, 2022
- 城市: Vaughan
- 社区: Concord
- 交叉路口: Rutherford And Jane
- 详细地址: 118-9075 Jane Street, Vaughan, L4K 0L7, Ontario, Canada
- 厨房: Quartz Counter, Centre Island, Breakfast Bar
- 客厅: Laminate, Open Concept
- 挂盘公司: Romy Realty Services Ltd., Brokerage - Disclaimer: The information contained in this listing has not been verified by Romy Realty Services Ltd., Brokerage and should be verified by the buyer.

