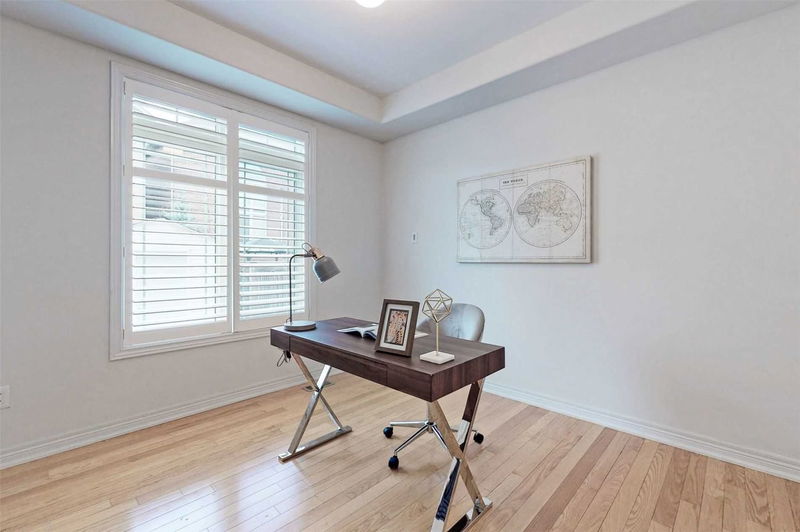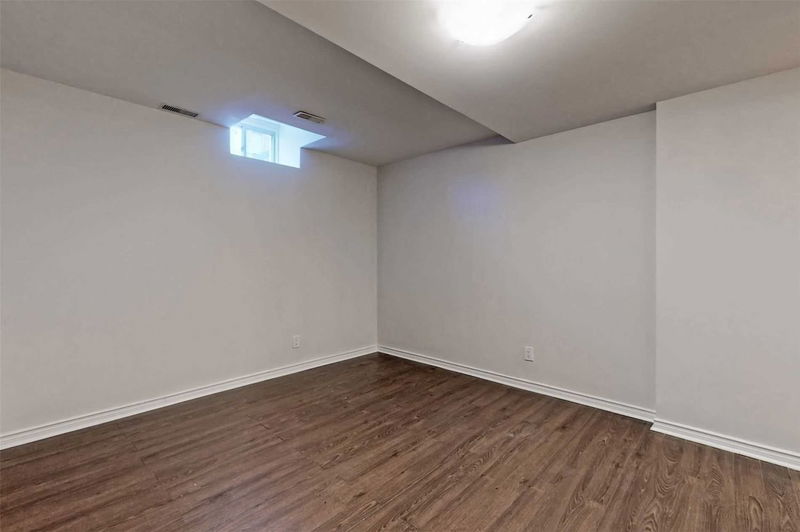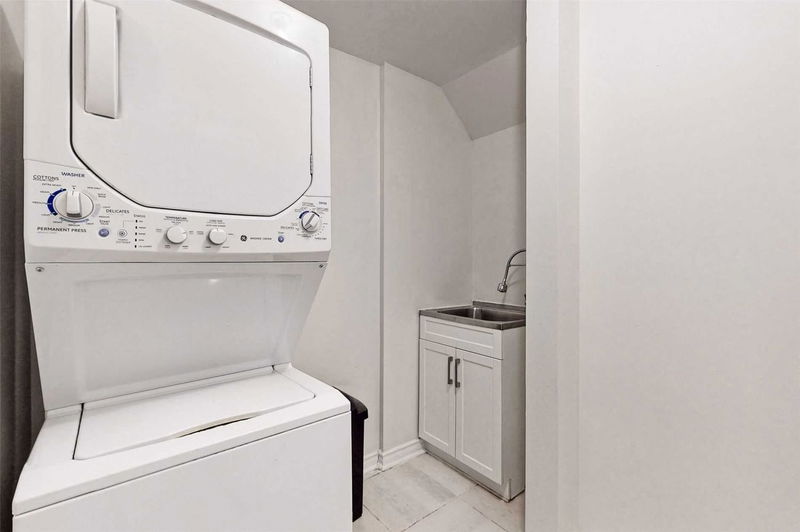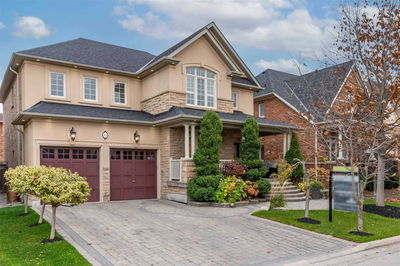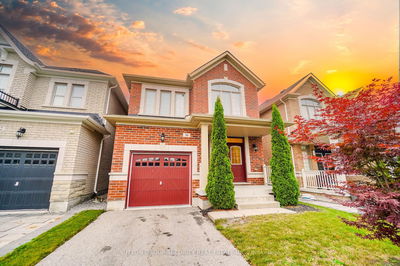3433 Sqft (Above Ground) Upgraded Beauty W/2 Separate Basement Units!!Open Concept Layout, Custom Elevator, Hardwood Floors On Main, Berber Carpets, Smooth Ceilings Throughout, Pot Lights, 2 Way Fireplace, Main Floor Office, Gourmet Kitchen W/Walk Through Butler Pantry, Centre Island, Granite Counters, & High End Appl**Fully Fin. Bsmt W/9Ft Ceilings & 2 Self-Contained In-Law Suites W/Sep Entrance. Entrance.
详情
- 上市时间: Friday, August 12, 2022
- 城市: Aurora
- 社区: Bayview Northeast
- 交叉路口: Bayview & Wellington
- 详细地址: 78 Halldorson Avenue, Aurora, L4G7Z4, Ontario, Canada
- 客厅: Hardwood Floor, Window, Open Concept
- 厨房: Tile Floor, W/O To Patio, Open Concept
- 家庭房: Hardwood Floor, Fireplace, Window
- 客厅: Laminate, Combined W/Rec, Open Concept
- 挂盘公司: Bay Street Group Inc., Brokerage - Disclaimer: The information contained in this listing has not been verified by Bay Street Group Inc., Brokerage and should be verified by the buyer.

















