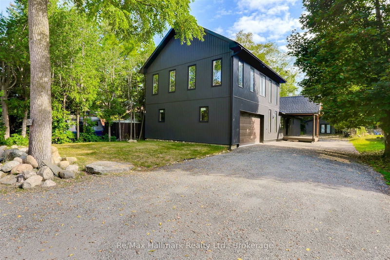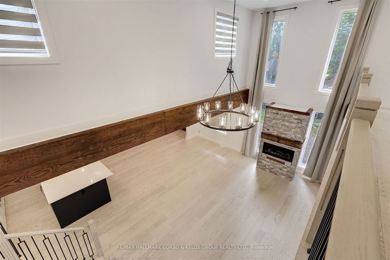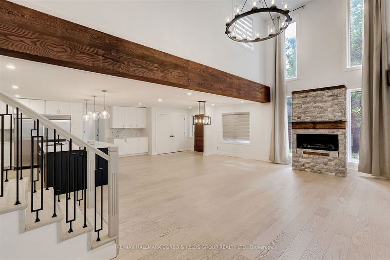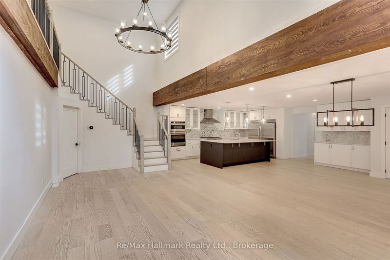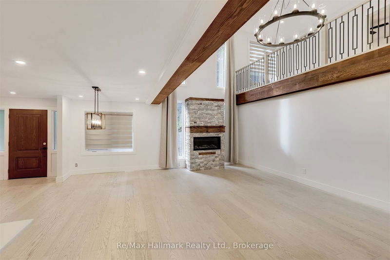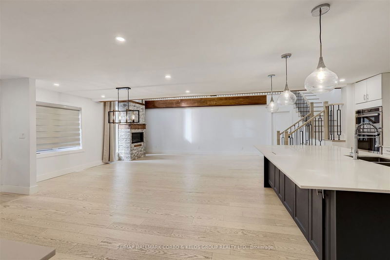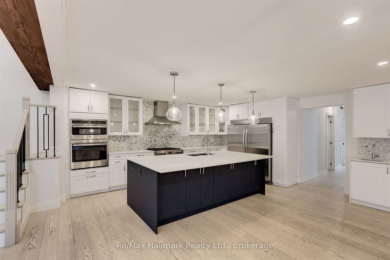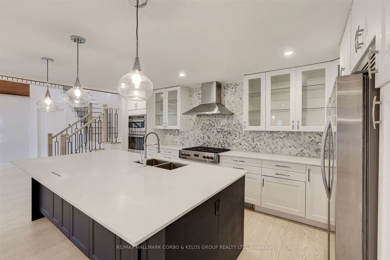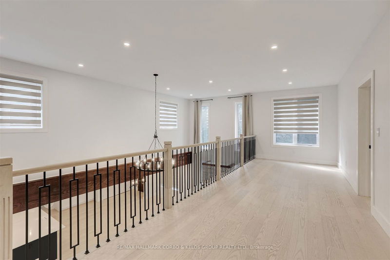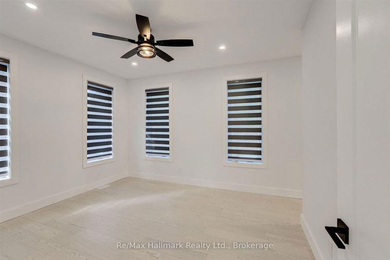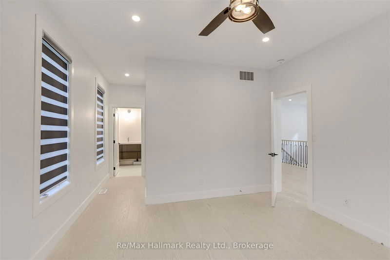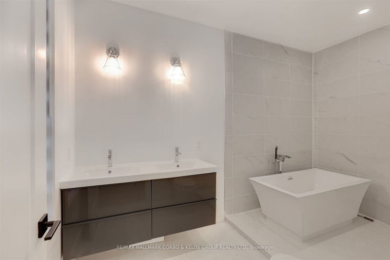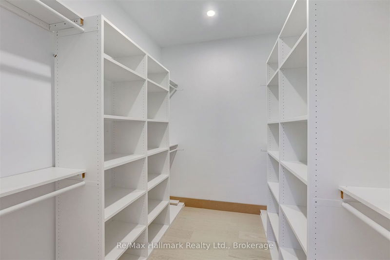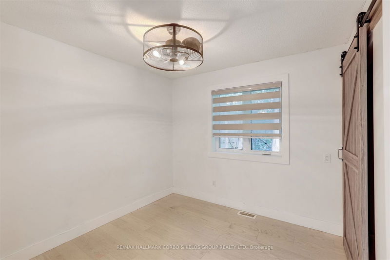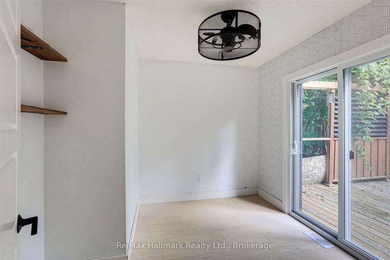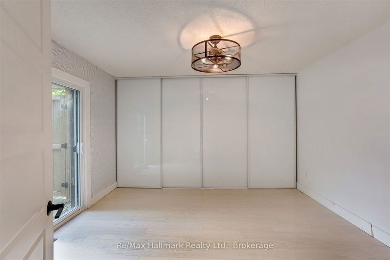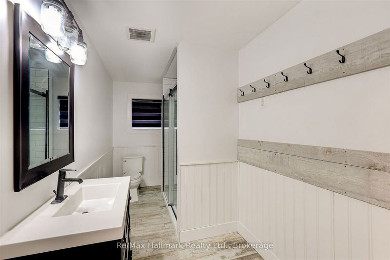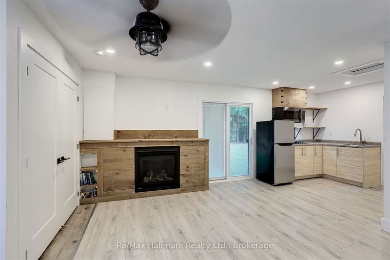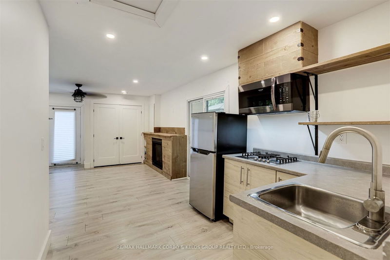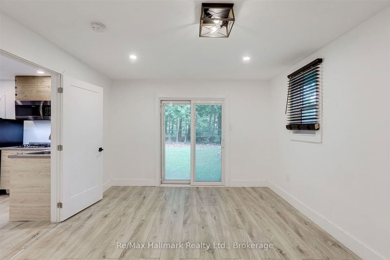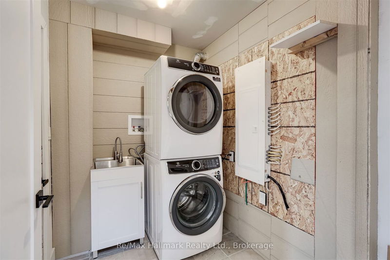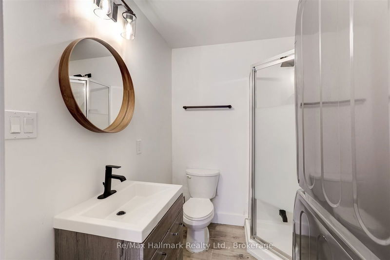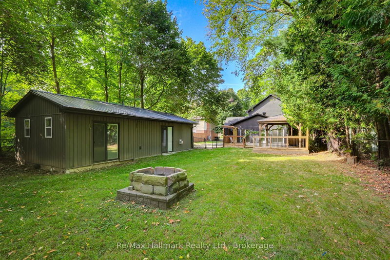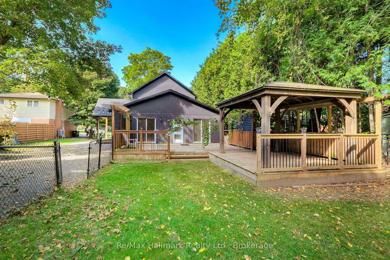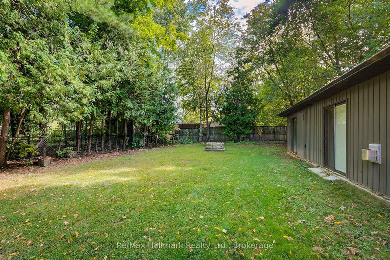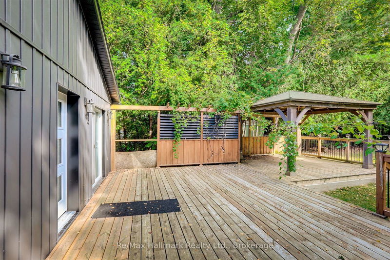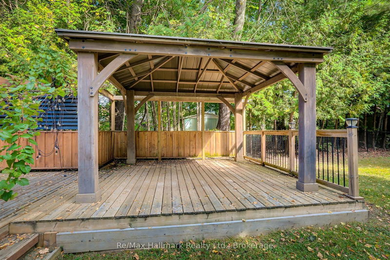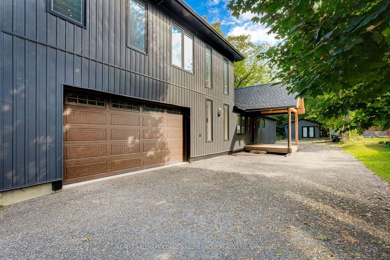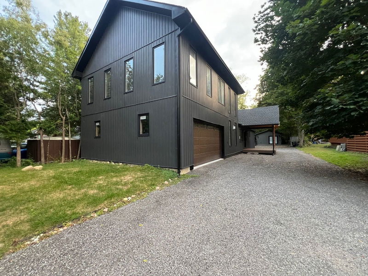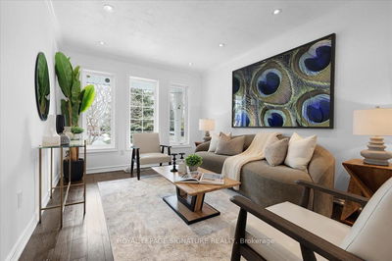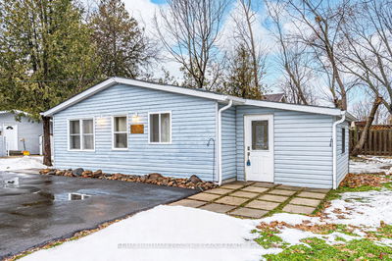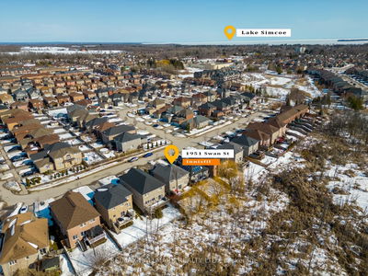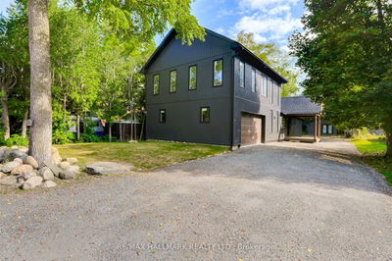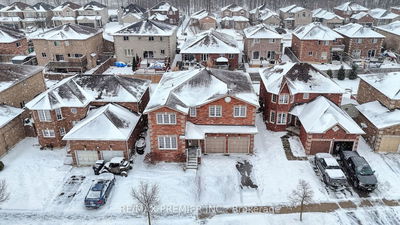Welcome to2041 Lilac Dr.! Stunning Custom Built Home on a deep large 60 x 207 foot lot featuring upscale finishes throughout. Entertainers plan with open concept gourmet kitchen/living/dining. Stunning 20 foot ceilings in the living room. A unique second floor with open loft space and primary bedroom & more. Plenty of parking with a long private driveway & attached 2 car garage. Note: 600 sq.ft. self-sufficient exterior guest home for extended family living. Located in desirable Alcona just off the Shores of Lake Simcoe, close to amenities, shops, schools and parks. Don't miss this One!!Terrific value **EXTRAS** As Per Schedule "B"
详情
- 上市时间: Friday, December 20, 2024
- 城市: Innisfil
- 社区: Alcona
- 交叉路口: Central Ave. & Lilac Dr.
- 详细地址: 2041 Lilac Drive, Innisfil, L9S 1Y9, Ontario, Canada
- 厨房: hardwood floor, Centre Island, Open Concept
- 客厅: hardwood floor, Open Concept, Window
- 挂盘公司: Re/Max Hallmark Realty Ltd., Brokerage - Disclaimer: The information contained in this listing has not been verified by Re/Max Hallmark Realty Ltd., Brokerage and should be verified by the buyer.

