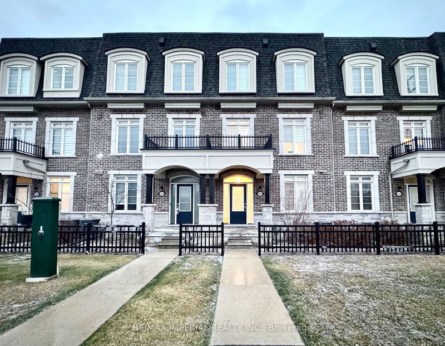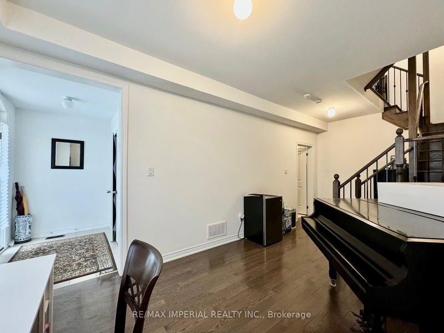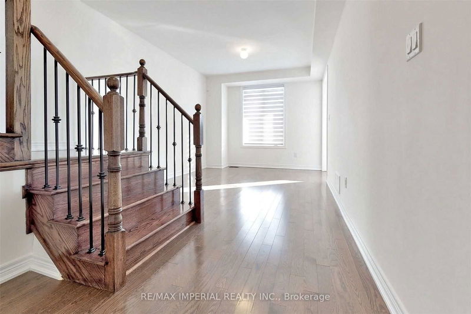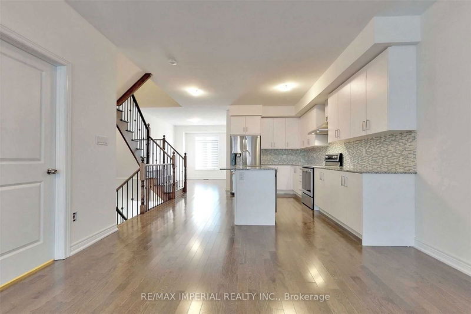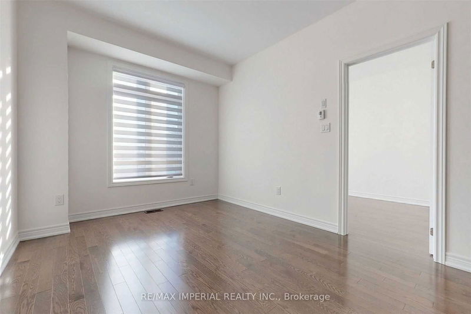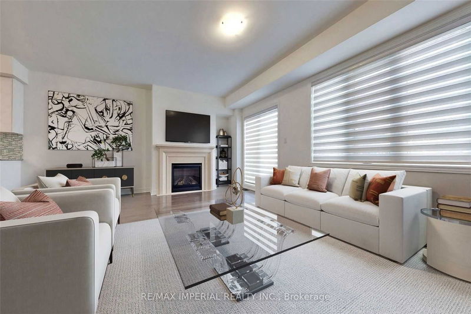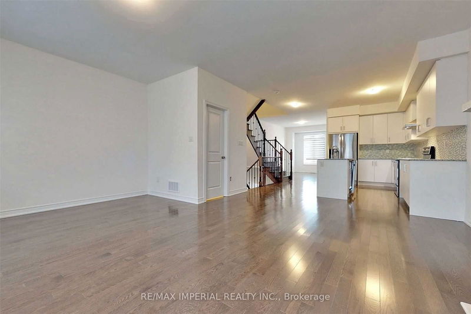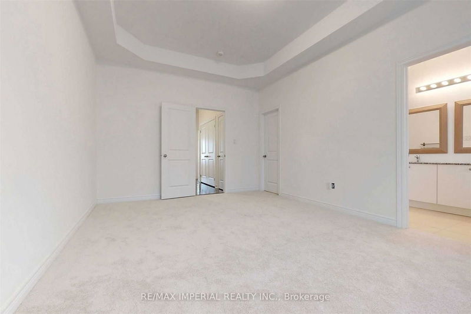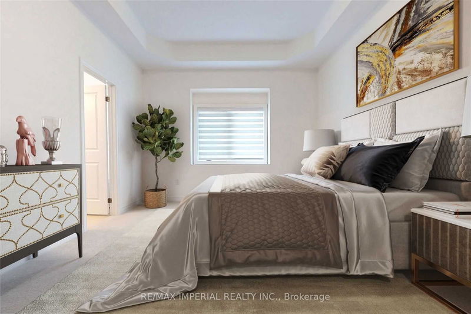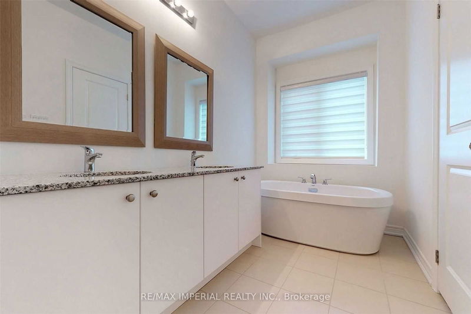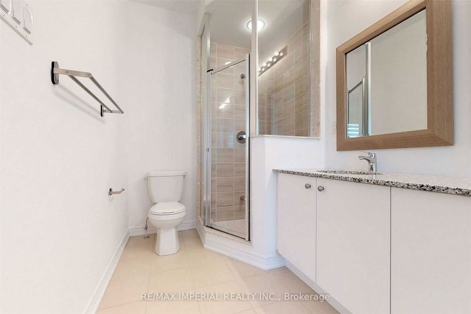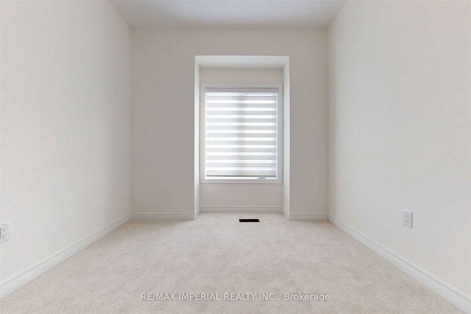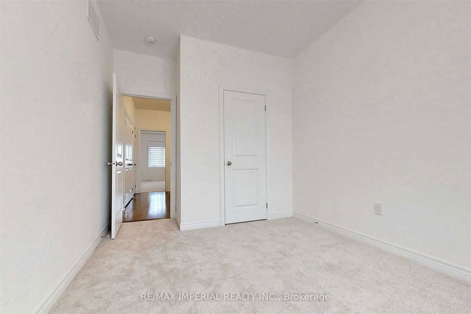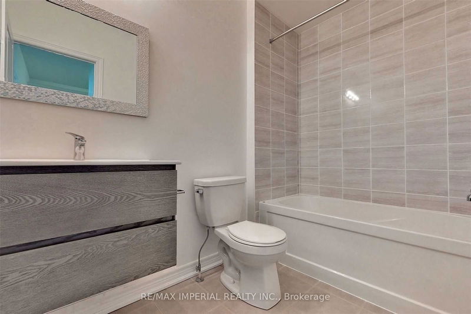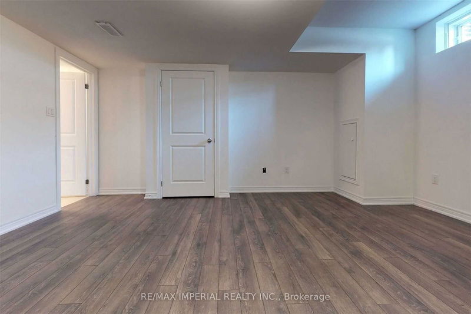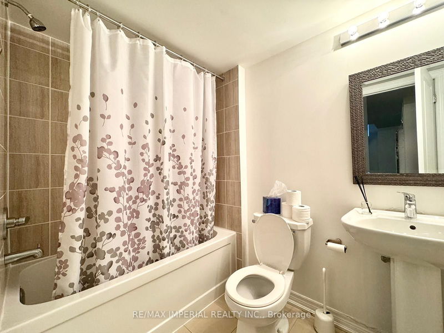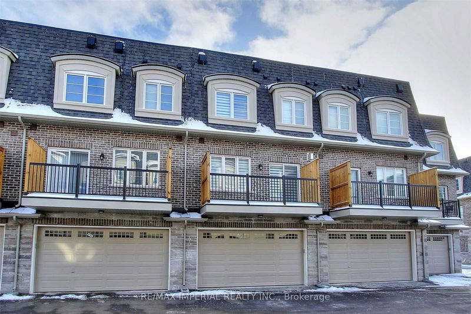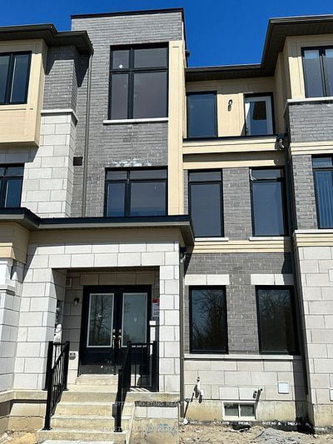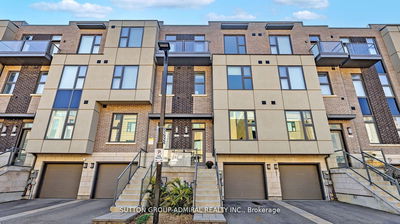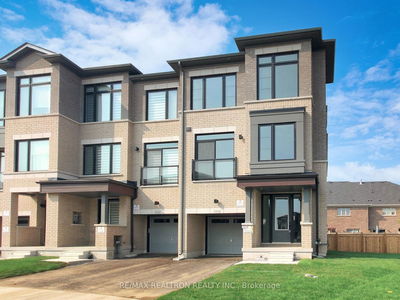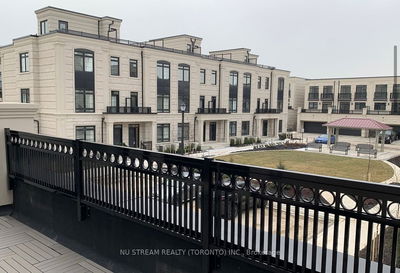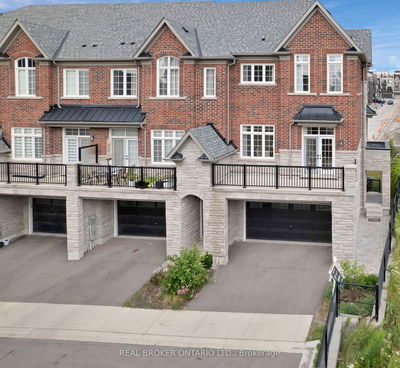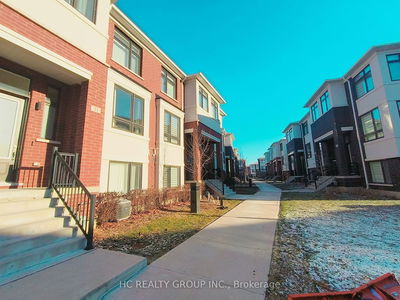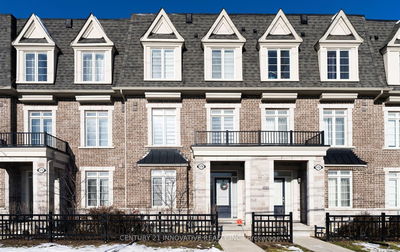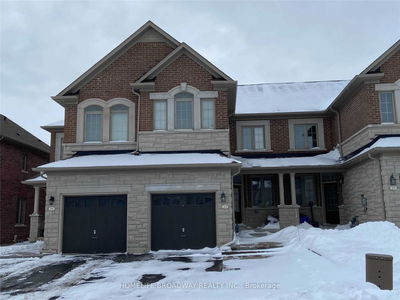Over 2500 SQFT living space. Welcome to this beautifully maintained double garage townhouse featuring 3 bedrooms + a den, 4 bathrooms and a finished basement. The open-concept kitchen boasts elegant quartz countertops, newer appliances, and a large island. Step out onto the large deck perfect for outdoor entertaining or relaxation.The main floor offers flexibility and can be used as a home office, entertainment area, or additional living space to suit your needs. Ideally situated in a prime location, this home is close to Yonge Street, VIVA transit, restaurants, cinemas, and all the amenities you need for a vibrant lifestyle. Don't miss this incredible opportunity to live in this spacious and conveniently located townhouse!
详情
- 上市时间: Tuesday, December 17, 2024
- 城市: Richmond Hill
- 社区: Westbrook
- 交叉路口: Elgin Mills/Yonge
- 详细地址: 164 Elgin Mills Road W, Richmond Hill, L4C 5S4, Ontario, Canada
- 家庭房: Hardwood Floor, Fireplace
- 厨房: Hardwood Floor, Stainless Steel Appl, Quartz Counter
- 挂盘公司: Re/Max Imperial Realty Inc. - Disclaimer: The information contained in this listing has not been verified by Re/Max Imperial Realty Inc. and should be verified by the buyer.

