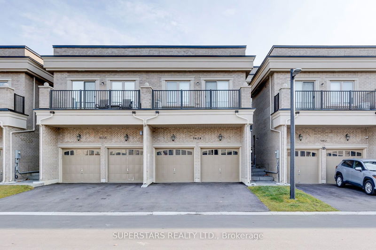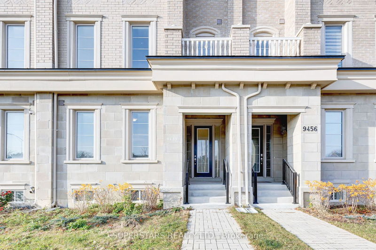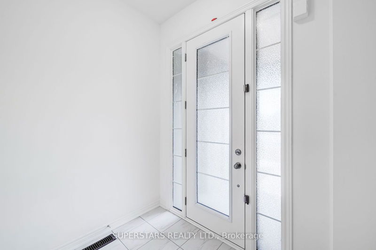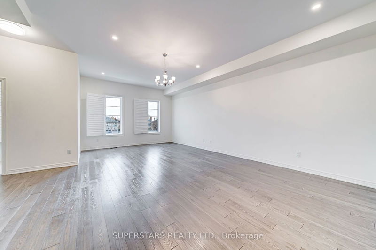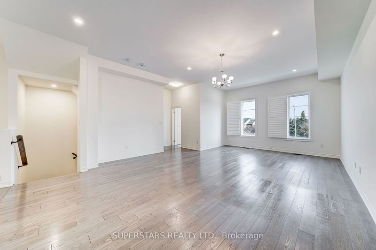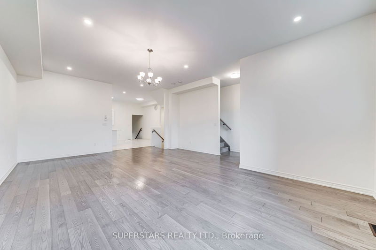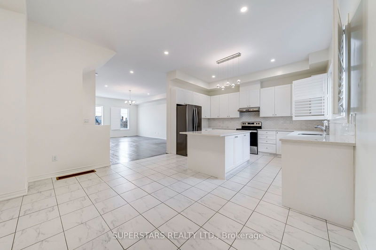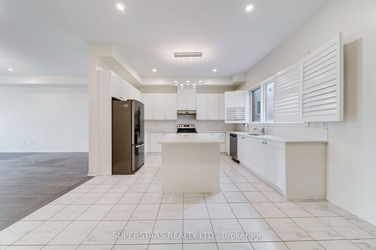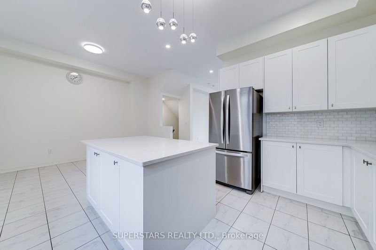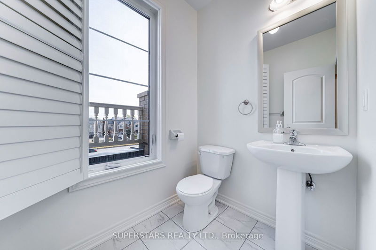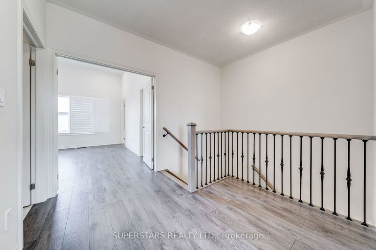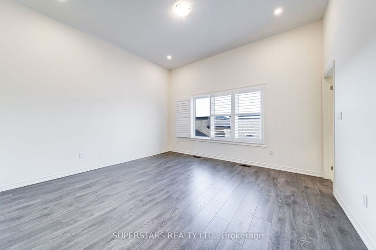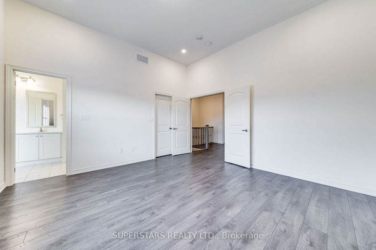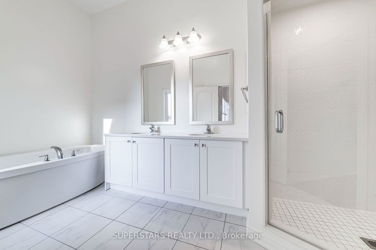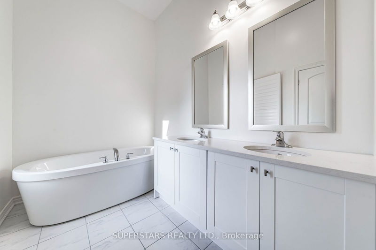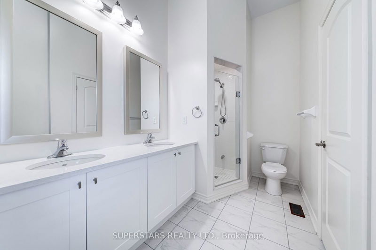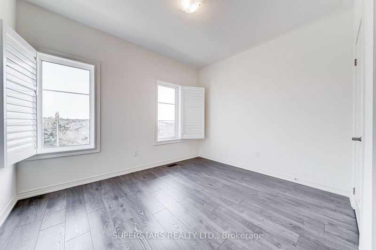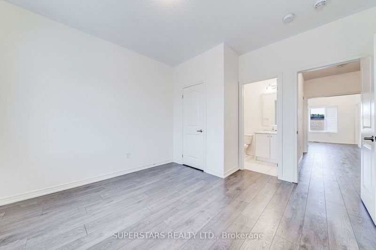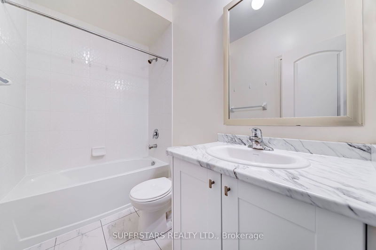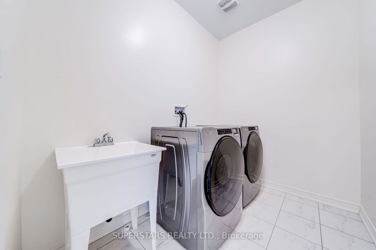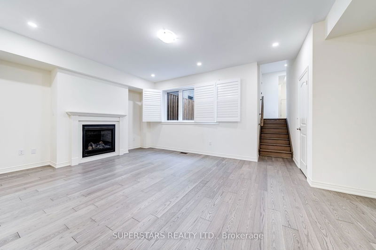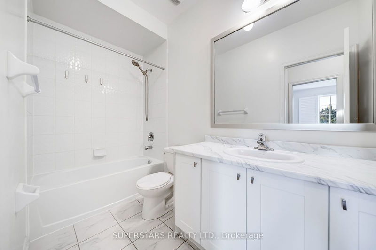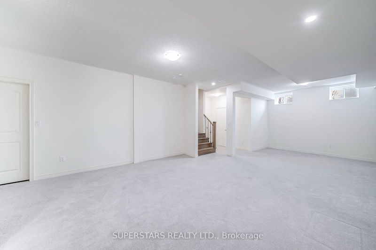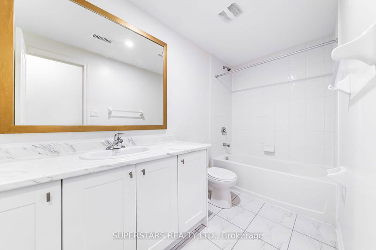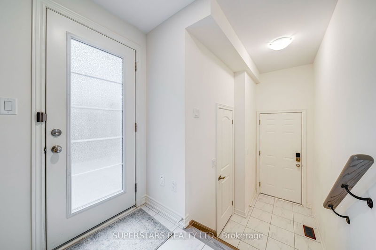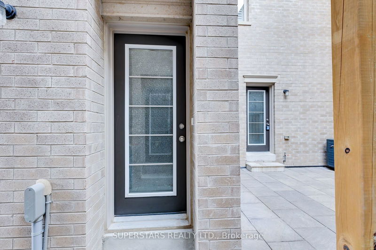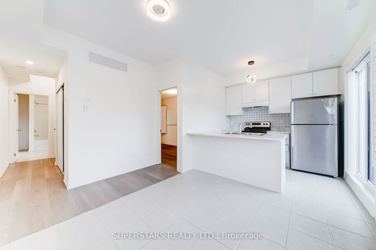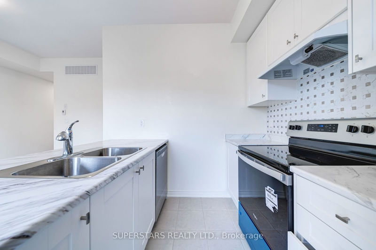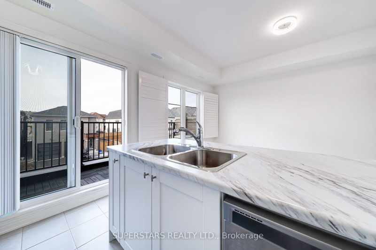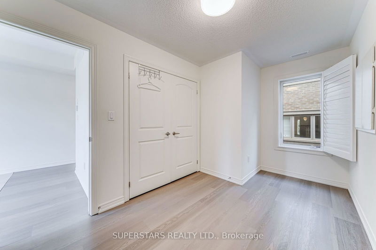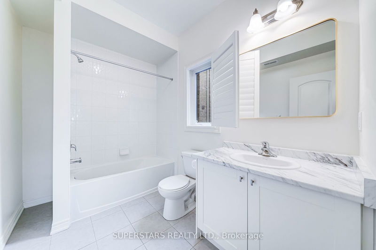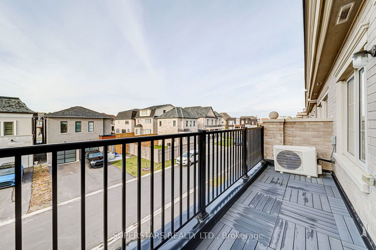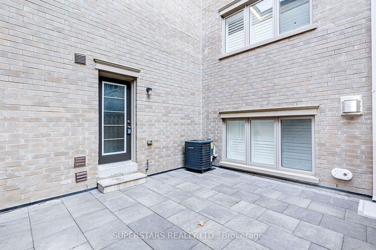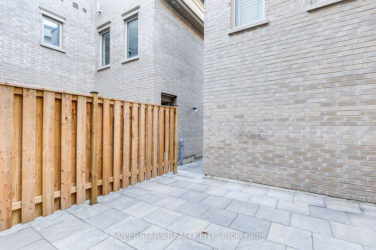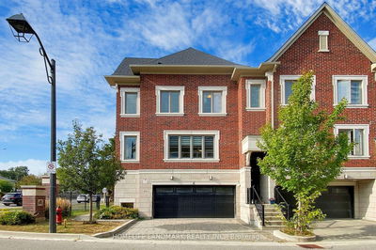Luxurious Double Car Garage Freehold Townhouse With Coach House! Only 2 Years Old. 3998Sqft As Per Floor Plan. $$$ Upgrades With Modern Design. 10Ft Ceiling On Main & 9Ft On Upper & Lower Levels. Hardwood Floor, Smooth Ceiling, Pot Lights & Modern Light Fixtures, California Shutters. Family Size Kitchen With Quartz Counter, Stainless Steel Appliances, Center Island & Backsplash. 3 Spacious Bedrooms On Upper. Huge Master With 10Ft Ceiling, 5Pc Ensuite & Walk-In Closet. Family Room With Fireplace, Bedroom & 4Pc Bathroom On Ground. Coach House Above Garage With Great Room, Kitchen, Bedroom & 4Pc Bathroom. Interlock Patio. Prive Driveway With 2 Car Parking. Top Ranking Bayview Secondary School.
详情
- 上市时间: Thursday, November 28, 2024
- 城市: Richmond Hill
- 社区: Observatory
- 交叉路口: Bayview/16th Ave
- 详细地址: 9454 Bayview Avenue, Richmond Hill, L4C 5H3, Ontario, Canada
- 客厅: Hardwood Floor, Pot Lights, California Shutters
- 厨房: Quartz Counter, Stainless Steel Appl, Centre Island
- 家庭房: Hardwood Floor, Pot Lights, California Shutters
- 厨房: Tile Floor, Breakfast Bar, W/O To Balcony
- 挂盘公司: Superstars Realty Ltd. - Disclaimer: The information contained in this listing has not been verified by Superstars Realty Ltd. and should be verified by the buyer.

