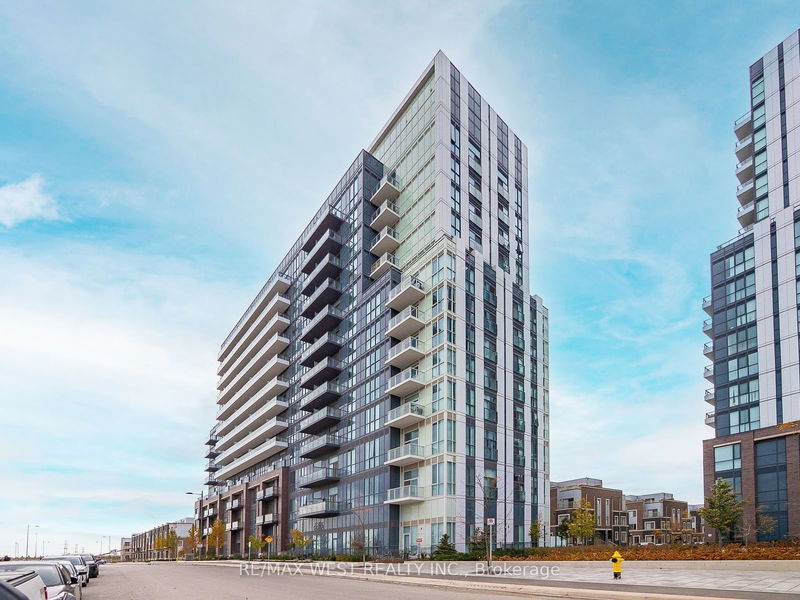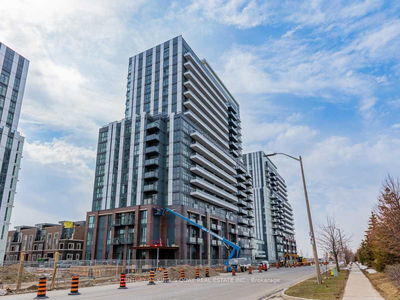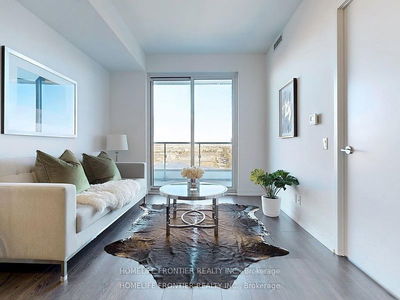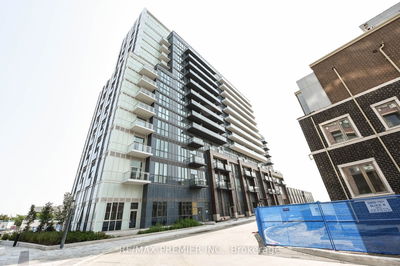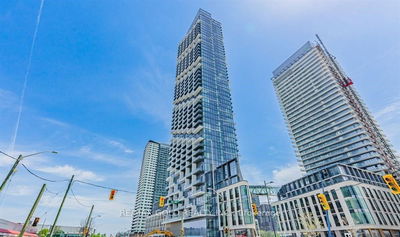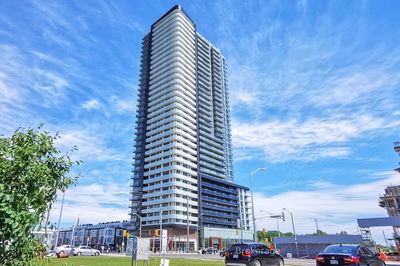A stunning condo apartment for sale near the Vaughan Metropolitan Centre. Boasting 541 sqft. of open-concept functional layout. Facing east with huge windows and tons of natural light. Feels like brand new, with many upgrades. A spacious bedroom with custom made closet + a large size Den, 1 full 4 pc bathroom, parking included. Hardwood floors throughout, spacious kitchen + island addition with Granite countertops and beautiful marble backsplash, S/S stove/cooktop & range, fully integrated/hidden built in fridge and dishwasher. Balcony with clear views. Building amenities include sophisticated party room with kitchen and separate bar area, A state-of the-art theatre, TV & game lounge, Co-work lounge and meeting room, Convenient pet washing station, Childrens play room, Fitness centre with separate weight, virtual and yoga studios, Two luxurious hotel-styled guest suites. Outdoor amenities include: An expansive outdoor landscaped terrace equipped with BBQs and dining areas, Attractive outdoor gathering spaces, a playground, walking paths and family-friendly play areas, A multigame court and splash pads Area amenities: IKEA, Schools, major banks, restaurants, and grocery stores. DON'T MISS OUT!!
详情
- 上市时间: Sunday, November 24, 2024
- 城市: Vaughan
- 社区: Vaughan Corporate Centre
- 交叉路口: Jane and Hwy 7
- 详细地址: 1112-60 Honeycrisp Crescent, Vaughan, L4K 0N5, Ontario, Canada
- 客厅: Hardwood Floor, Balcony, Large Window
- 厨房: Hardwood Floor, Centre Island, Granite Counter
- 挂盘公司: Re/Max West Realty Inc. - Disclaimer: The information contained in this listing has not been verified by Re/Max West Realty Inc. and should be verified by the buyer.

