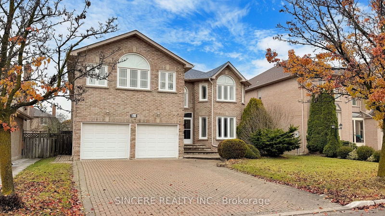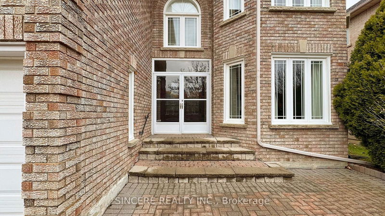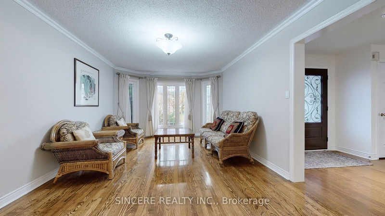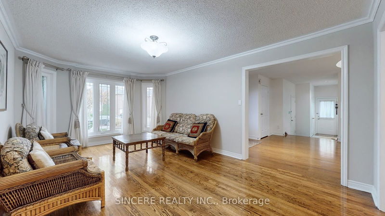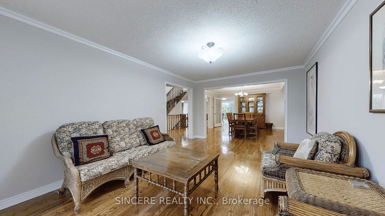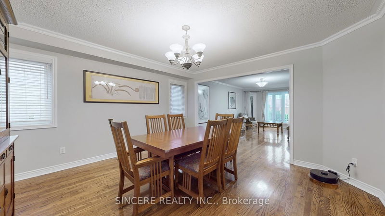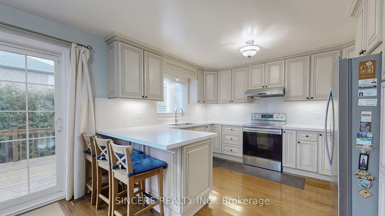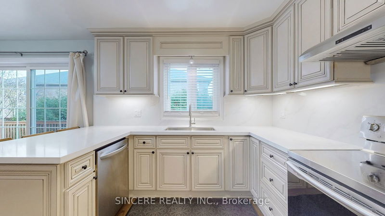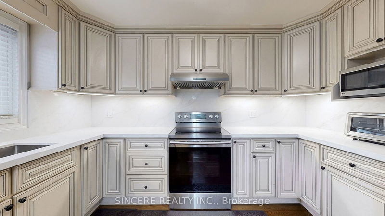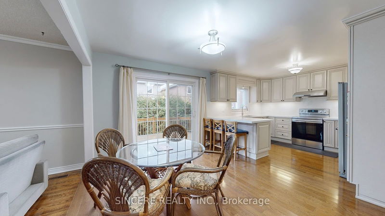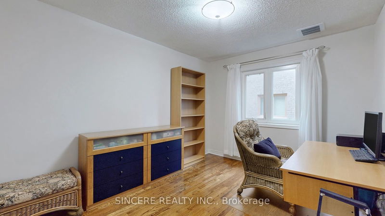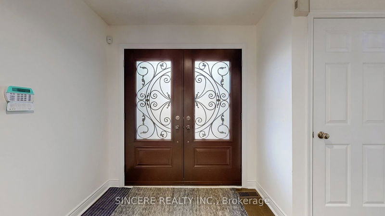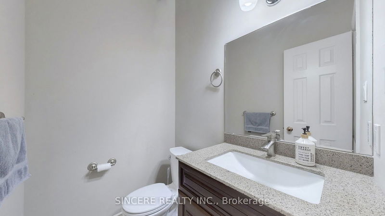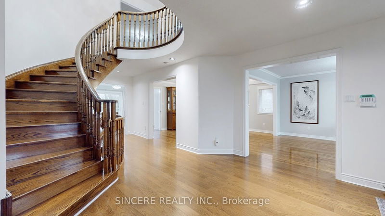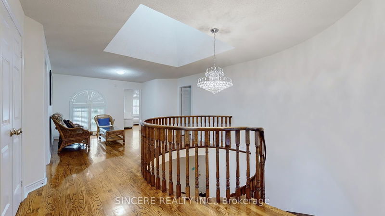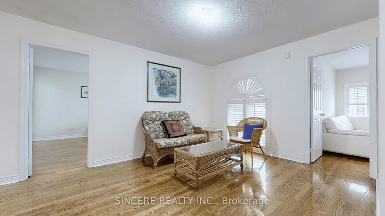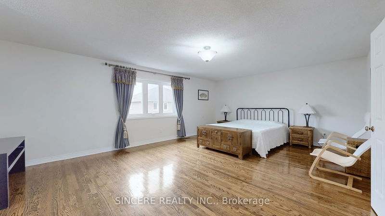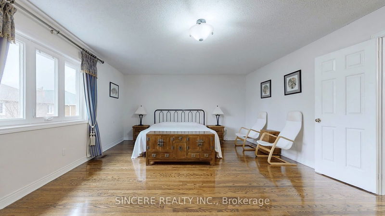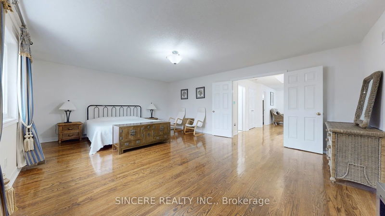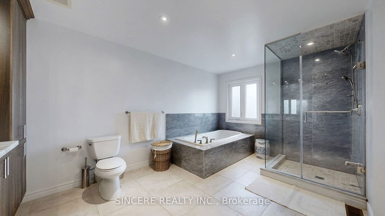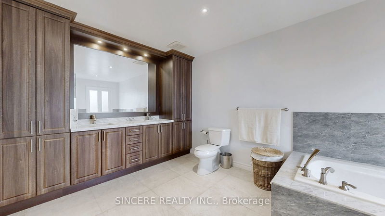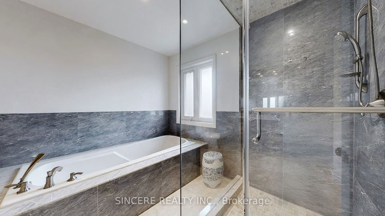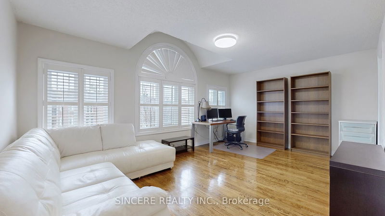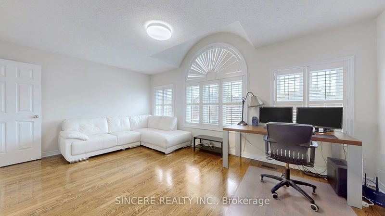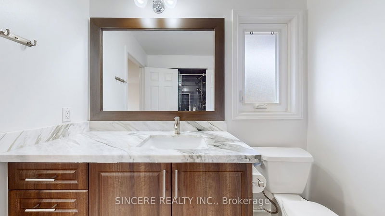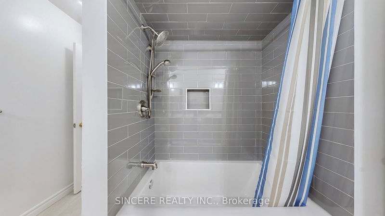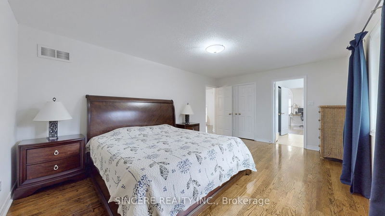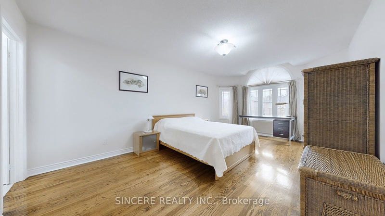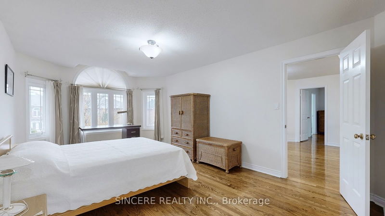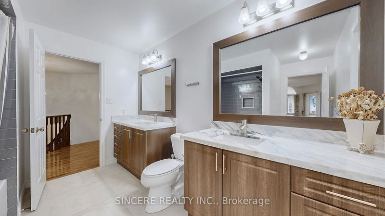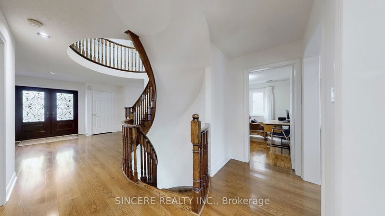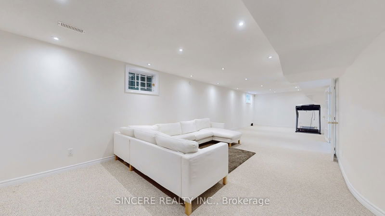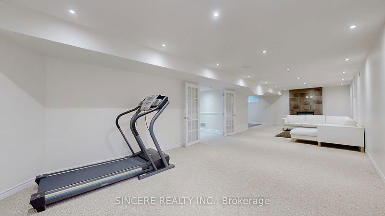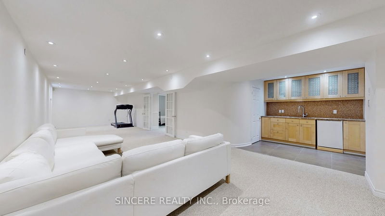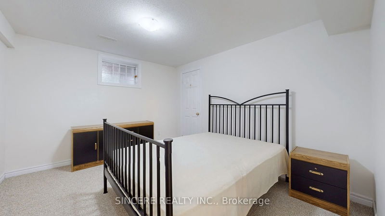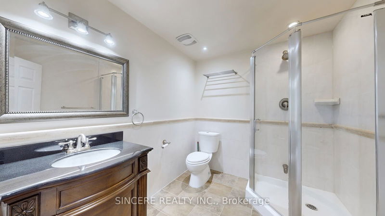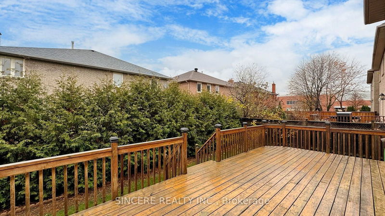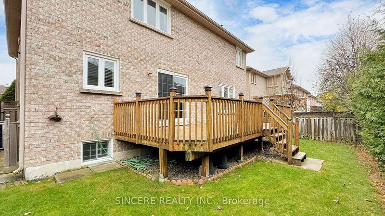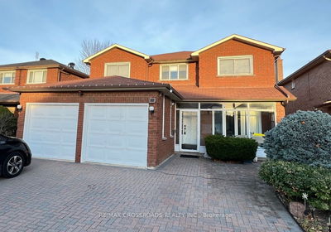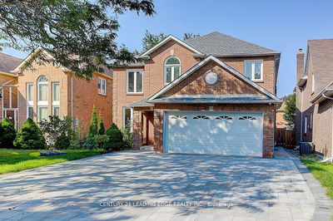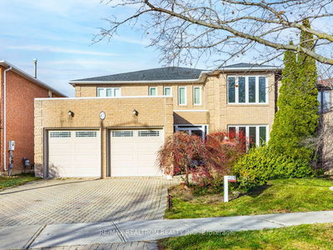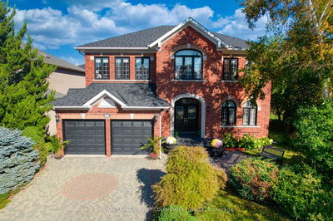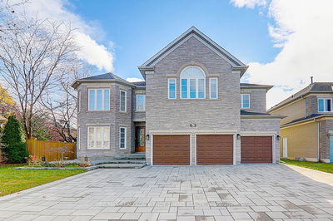Beautiful Large (3,587 S.F., as per MPAC) 4 + 2 Bedrooms Detached Home Right Beside Park; 2-Car Garage + No Sidewalk with Wide & Deep Interlocking Driveway good for 6 Family Cars' Parking on Street; Prestigious Neighborhood; Well Maintained + Lots of Upgrade; New Granite Counter Top/New SS Ranged Hood Fan/New Kitchen Sink; Newer Roof Shingles (May, Year 2023); Double Door Entrance; Good Size Library next to inviting Family Room (Wood Burning Fireplace); Hardwood Through-Out; Large Skylight above Spiral Staircase; Pot Lights; W/O to Large Deck from Warm Breakfast Area; 3 Baths on 2nd Floor; Finished Basement: Large Rec Room (Wet Bar + French Door), 2 Extra Bedrooms with 1 @ 3 Pc Washroom; Minutes To Schools, Community Centre, Restaurants, Plaza, Highway 404 &407 and all other Amenities
详情
- 上市时间: Monday, November 25, 2024
- 3D看房: View Virtual Tour for 51 Sheila Crescent
- 城市: Richmond Hill
- 社区: Doncrest
- 交叉路口: Bayview Ave & Blackmore Ave
- 详细地址: 51 Sheila Crescent, Richmond Hill, L4B 3A1, Ontario, Canada
- 客厅: Hardwood Floor, Crown Moulding, Bay Window
- 家庭房: Hardwood Floor, Fireplace, Window
- 厨房: Granite Counter, Stainless Steel Appl, Breakfast Area
- 挂盘公司: Sincere Realty Inc. - Disclaimer: The information contained in this listing has not been verified by Sincere Realty Inc. and should be verified by the buyer.

