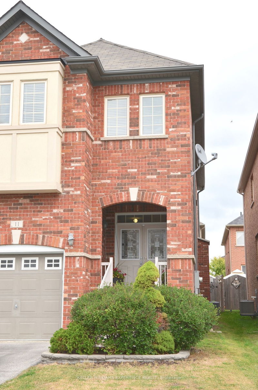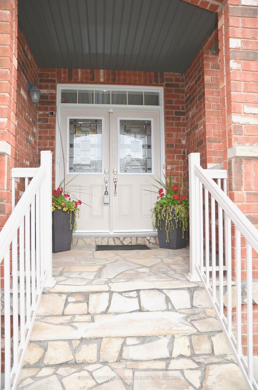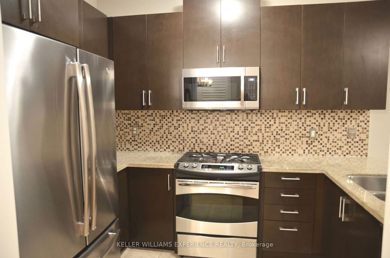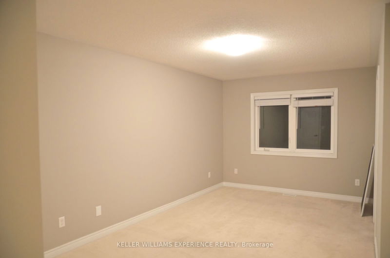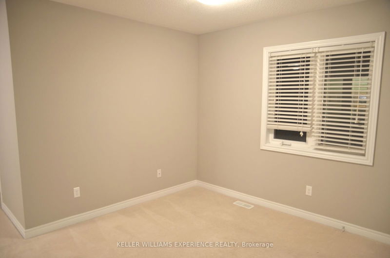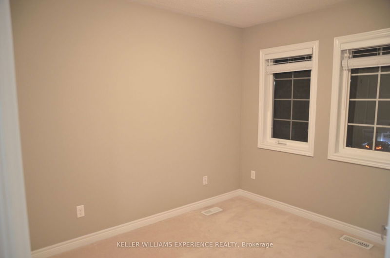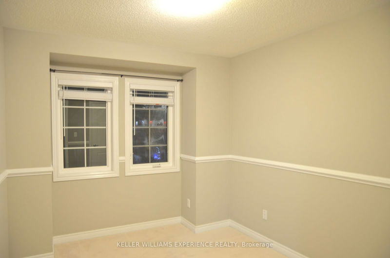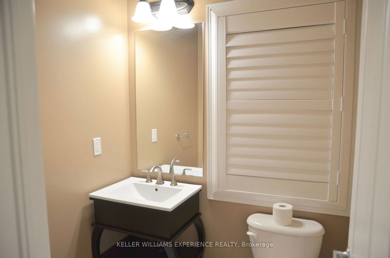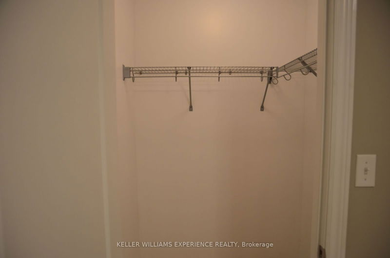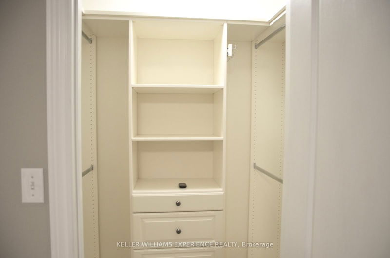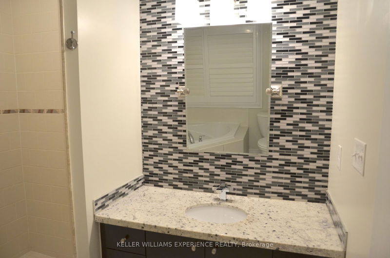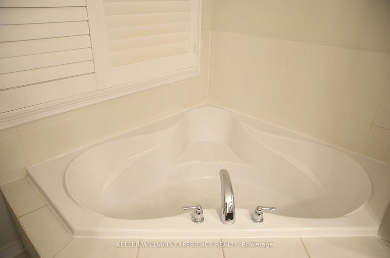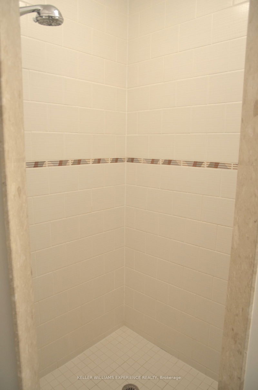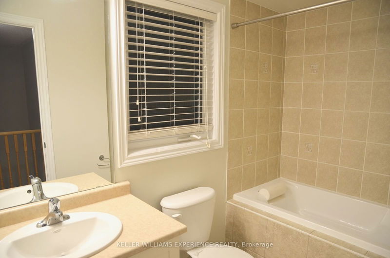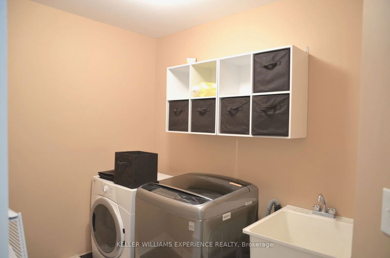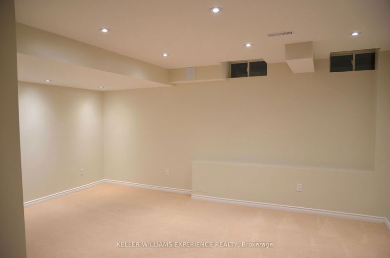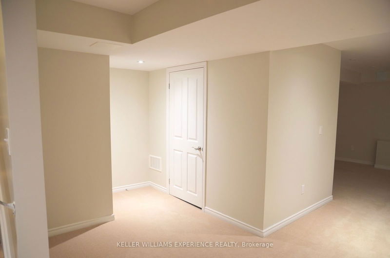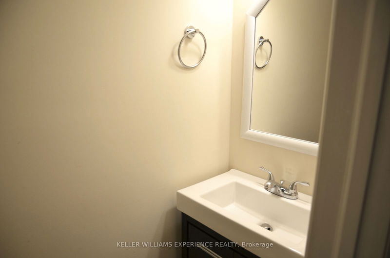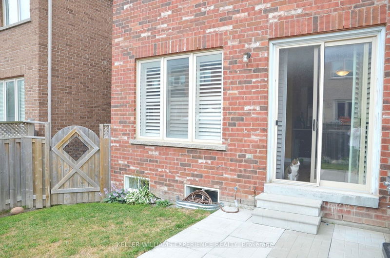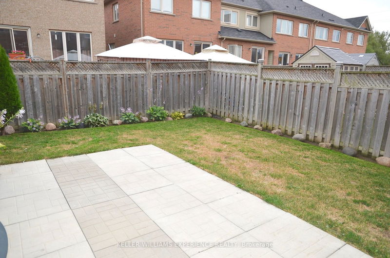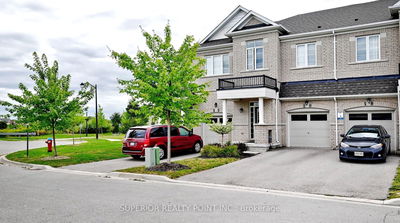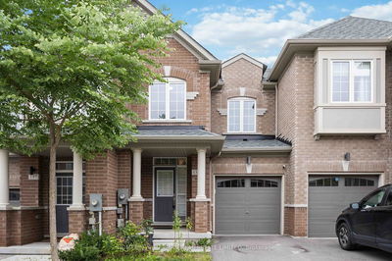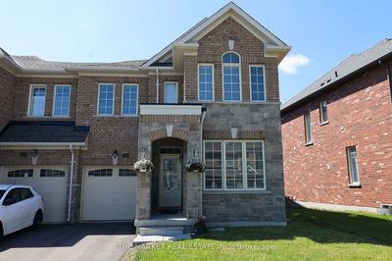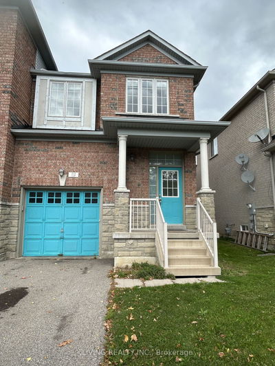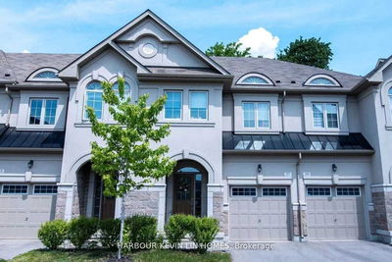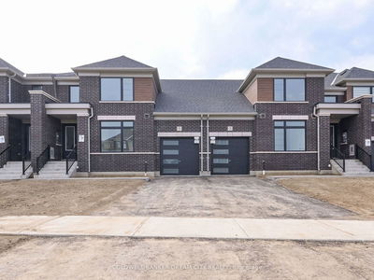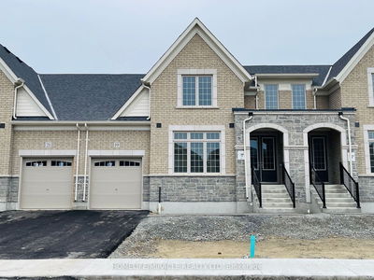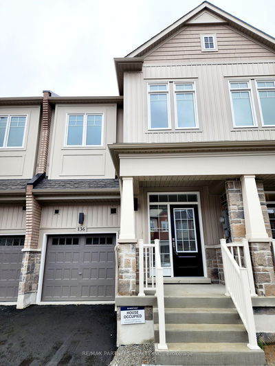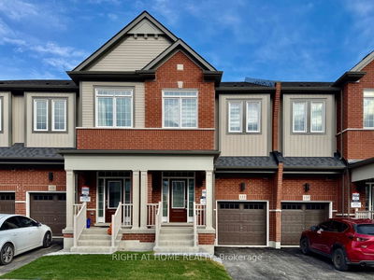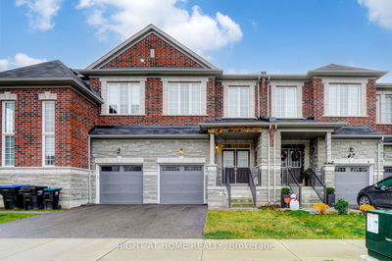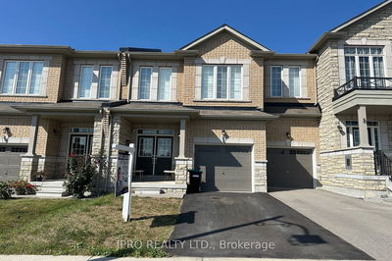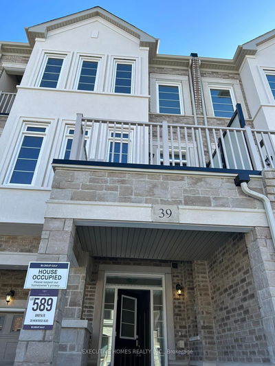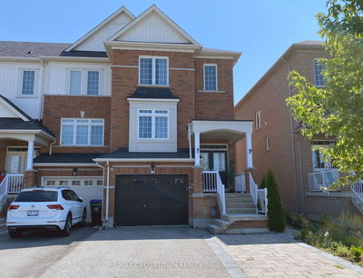Lovely end unit 3-bedroom townhome with finished basement for lease. Located in a family-friendly subdivision, this home has been lovingly maintained and cared for from top to bottom. Carpet-free main floor with ceramic tile entry and laminate floors throughout the main living/dining room & kitchen. The upgraded eat-in kitchen offers stainless steel appliances complete with a gas stove, newer fridge & microwave, designer tile backsplash and granite countertops. A 2pc guest bath completes the main floor. The upper level houses 3 bedrooms, including a primary with a 4pc ensuite with a relaxing jetted tub and separate shower. A 3pc bathroom for the family to share and convenient 2nd-floor laundry makes weekly chores a breeze to complete the upper level. The finished lower level offers a rec space for the family to gather & 2pc bathroom. Relax on the patio in the fully fenced rear yard, with low-maintenance perennial gardens. $3,000 /month + utilities. Available 1st January 2025.
详情
- 上市时间: Monday, November 25, 2024
- 城市: Bradford West Gwillimbury
- 社区: Bradford
- 交叉路口: 8th Line To Rogers Trail
- 详细地址: 11 Rogers Trail, Bradford West Gwillimbury, L3Z 0G4, Ontario, Canada
- 客厅: Main
- 厨房: Stainless Steel Appl, Granite Counter
- 挂盘公司: Keller Williams Experience Realty - Disclaimer: The information contained in this listing has not been verified by Keller Williams Experience Realty and should be verified by the buyer.

