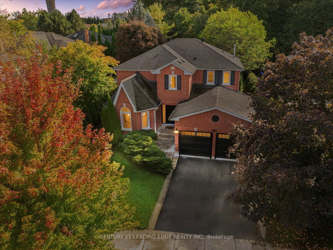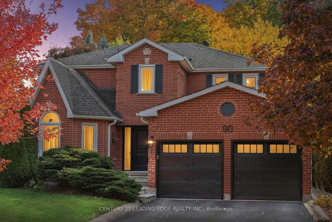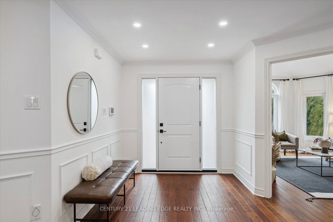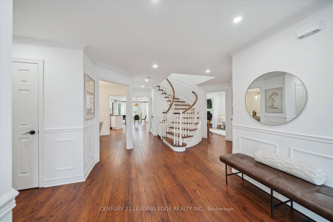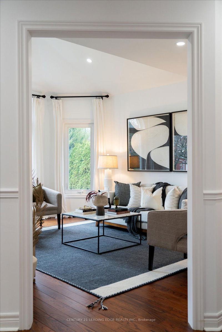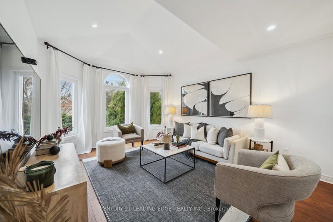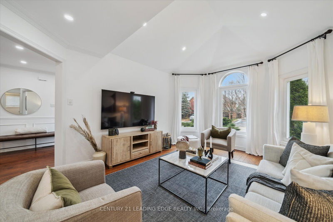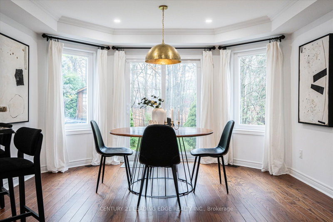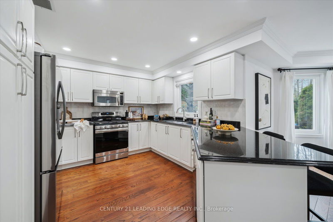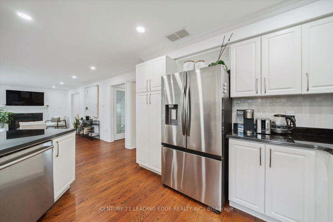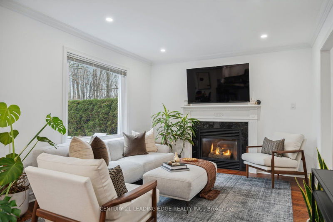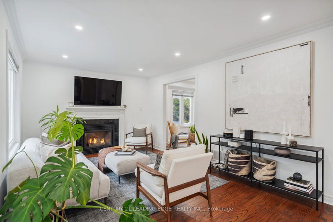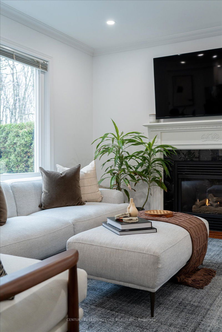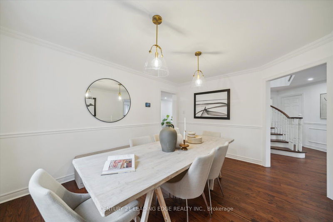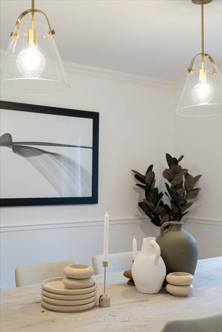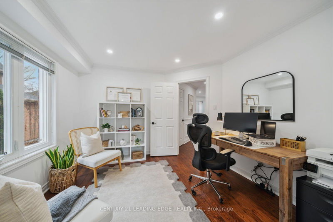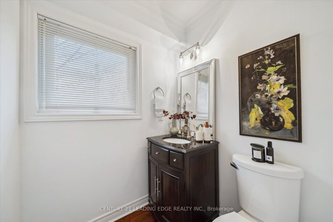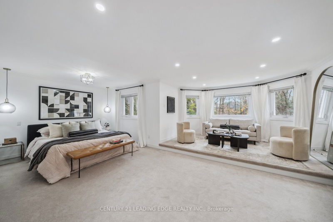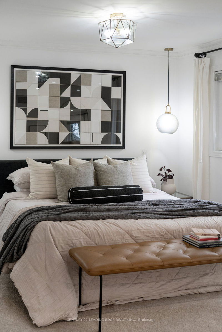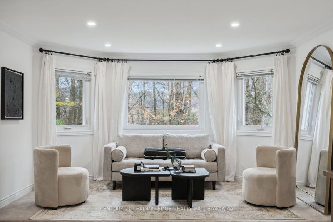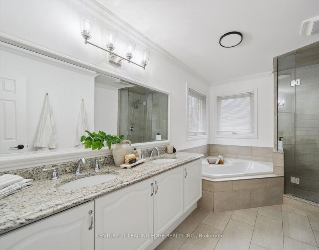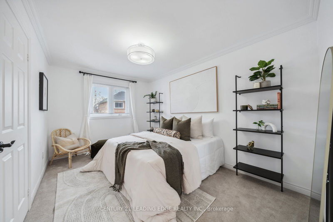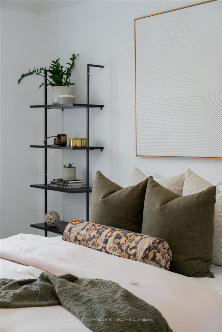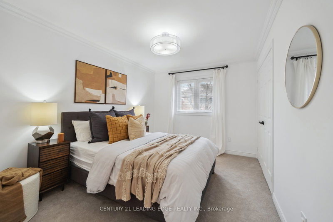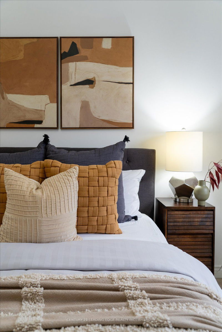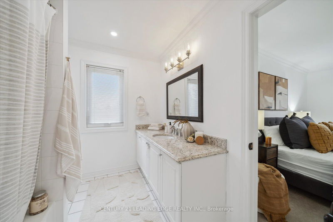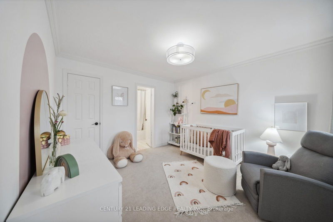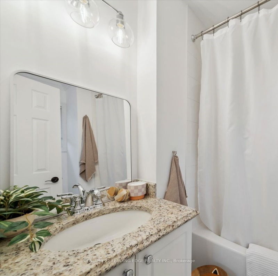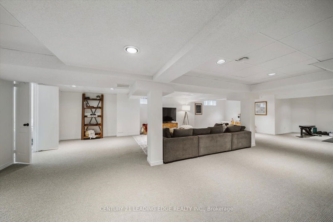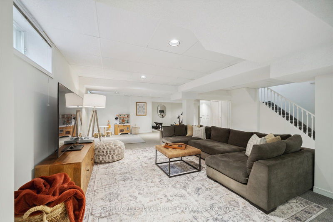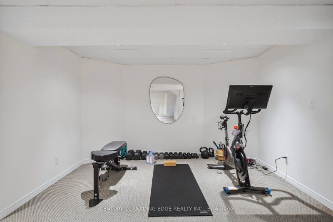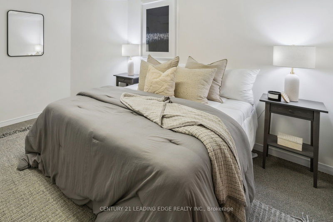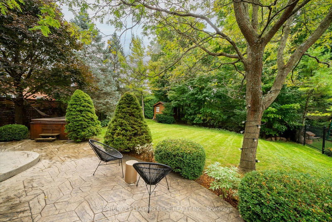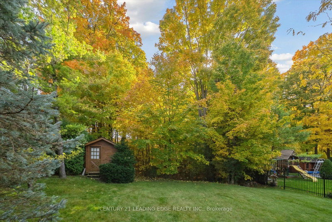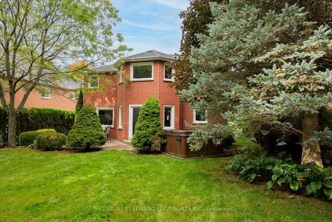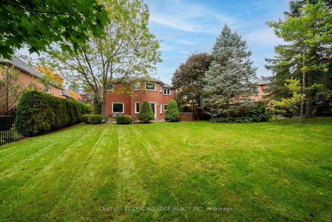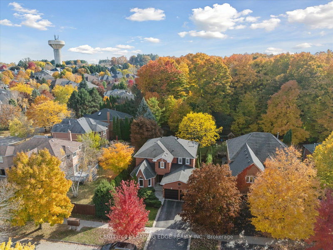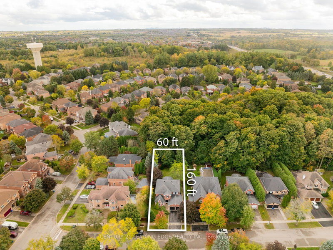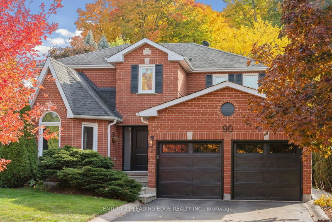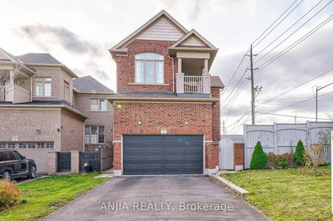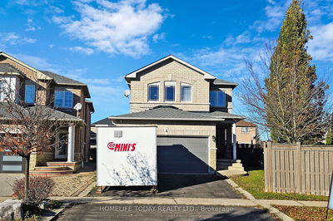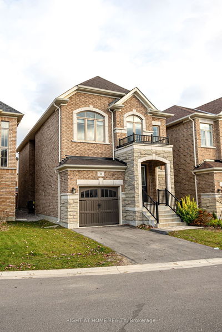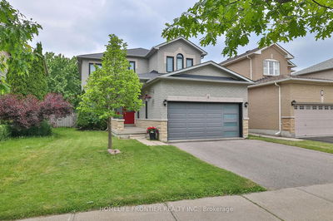Welcome to this exceptional family home in the coveted Aurora Highlands, located on one of its most peaceful, prestigious streets. Perfect for a growing family, this home offers over 4,000 sq. ft. of thoughtfully designed living space, ideal for creating cherished memories. Inside, enjoy the perfect blend of traditional character and modern upgrades, featuring smooth ceilings, recessed lighting, crown moulding, designer touches, and all-new light fixtures.The heart of the home is the chefs kitchen, boasting new appliances, including a gas range, French door refrigerator, and a reverse osmosis water filtration system. With four spacious bedrooms and 4.5 bathrooms, including three full baths upstairs, the home is designed for comfort and functionality. The serene primary suite offers a sitting area and luxurious soaking tub for a peaceful retreat. A partially enclosed office on the main level provides a quiet work-from-home space or playroom.The basement features a large rec room with a bedroom and full bath, perfect for guests or older children. Outside, the generous 60x160 ft lot backs onto a serene forested area with walking paths. Relax in the backyard hot tub surrounded by towering trees your personal oasis.Located minutes from top schools including St. Andrews College, St. Annes, and Country Day School, this home is ideal for families seeking convenience and community. Public and Catholic elementary schools, plus a daycare, are just a 5-minute walk away. Close proximity to Kings Riding, Magna, St. Andrews Valley, and more. Groceries and shopping, including Metro and Summerhill Market, are nearby. Convenient access to HWY 400 & 404 is just 10 minutes away.Beautifully updated and perfectly situated, this home offers more than just a house, it's a place to call home. Don't miss the opportunity to make it yours!
详情
- 上市时间: Friday, November 22, 2024
- 3D看房: View Virtual Tour for 90 Charing Crescent
- 城市: Aurora
- 社区: Aurora Highlands
- 交叉路口: Bathurst St & Henderson Dr
- 详细地址: 90 Charing Crescent, Aurora, L4G 6P5, Ontario, Canada
- 客厅: Hardwood Floor, Vaulted Ceiling, Recessed Lights
- 家庭房: Hardwood Floor, Crown Moulding, Stainless Steel Appl
- 厨房: Hardwood Floor, Granite Counter, Updated
- 挂盘公司: Century 21 Leading Edge Realty Inc. - Disclaimer: The information contained in this listing has not been verified by Century 21 Leading Edge Realty Inc. and should be verified by the buyer.

