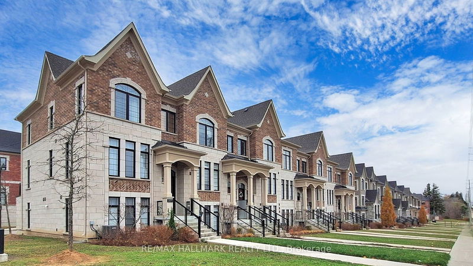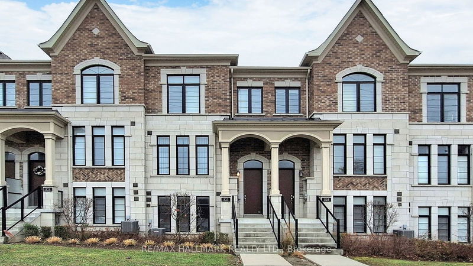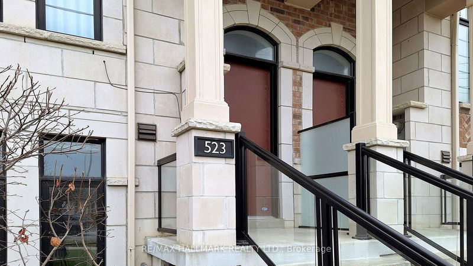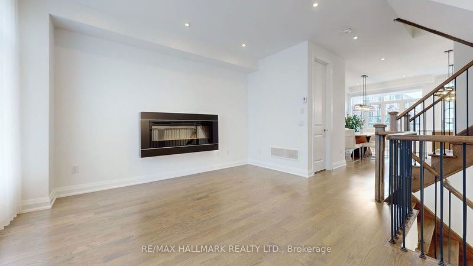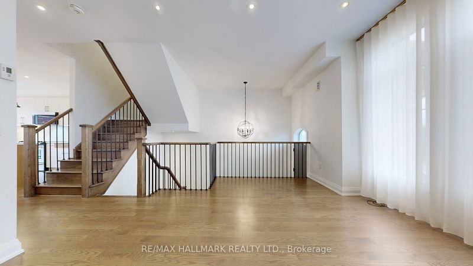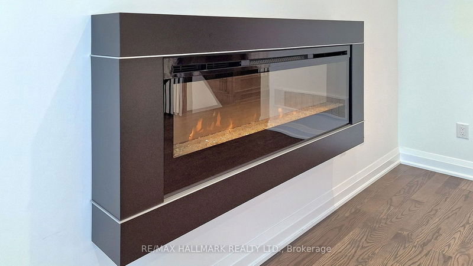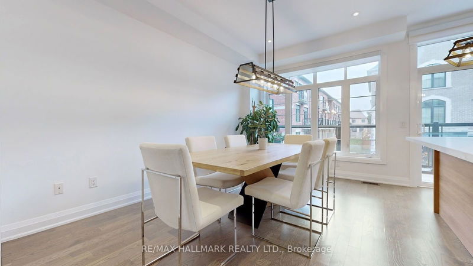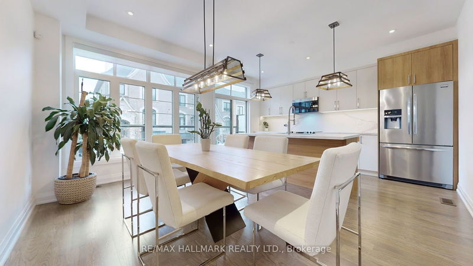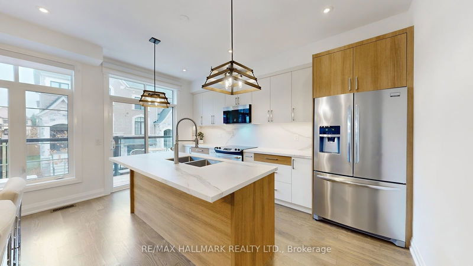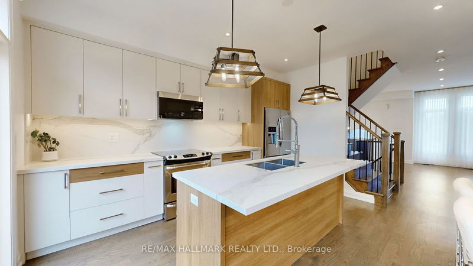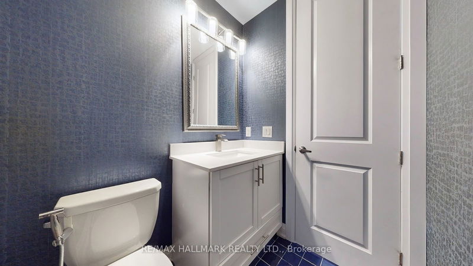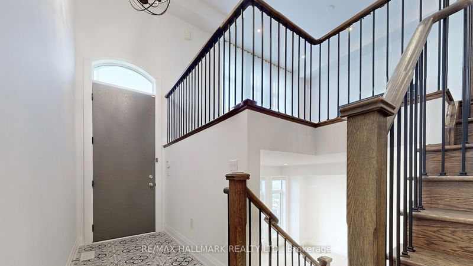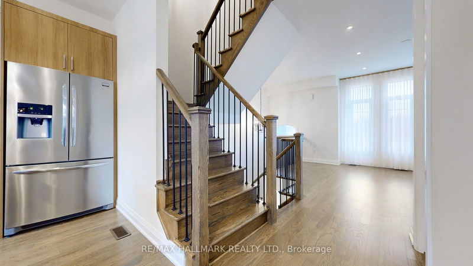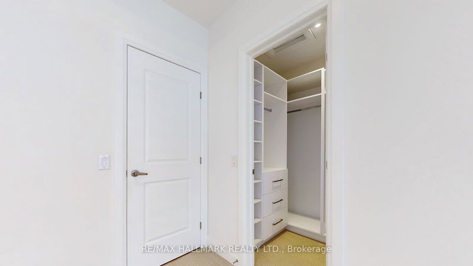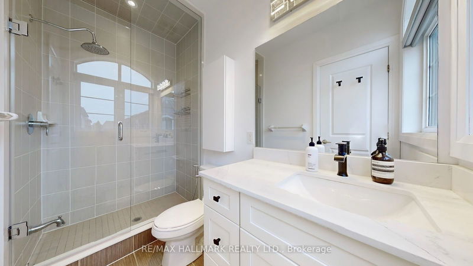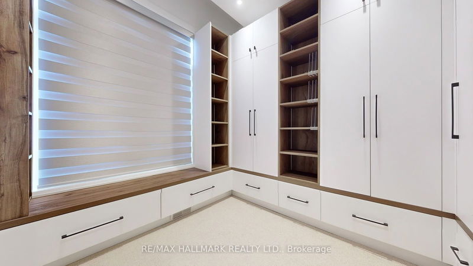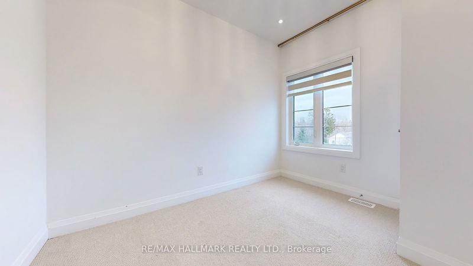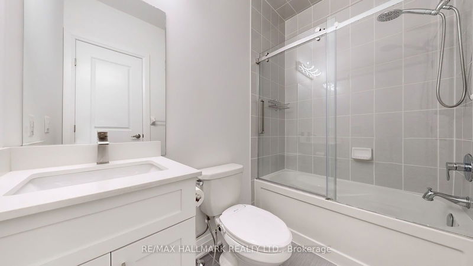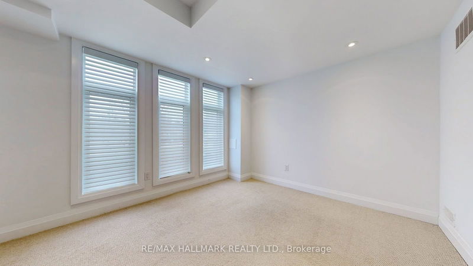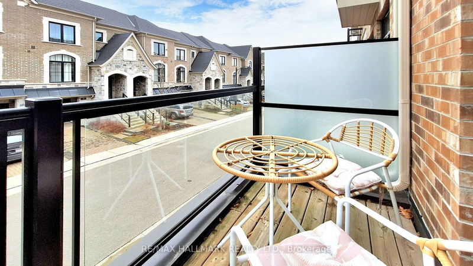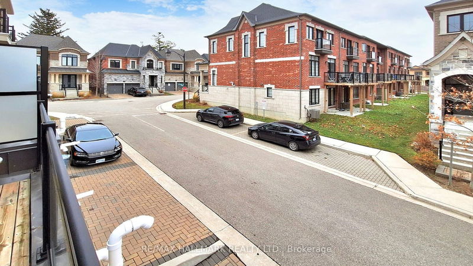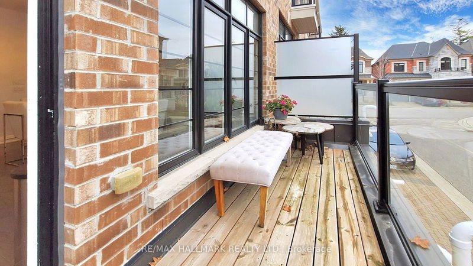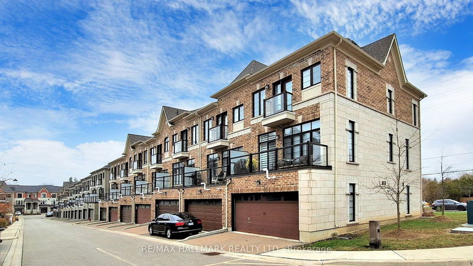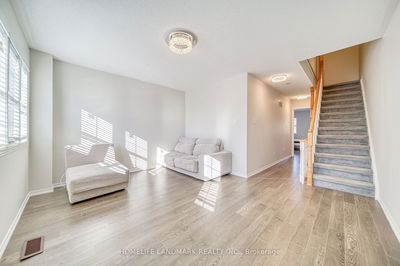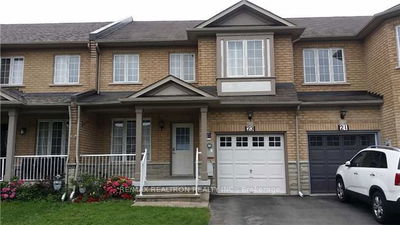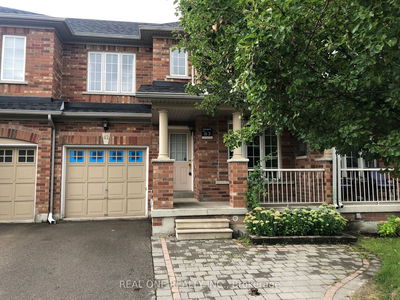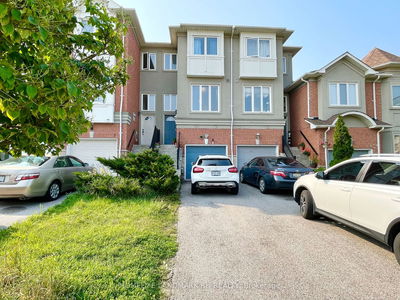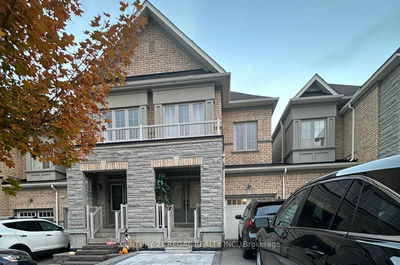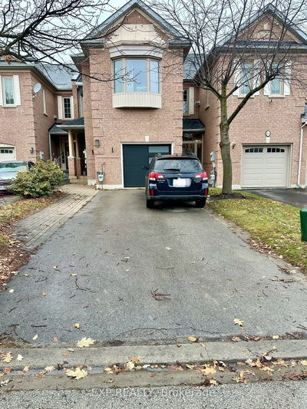Welcome To This Stunning 3-Bedroom Freehold Townhome, Located In The Prestigious Enclave Of South Richvale. A Perfect Blend Of Modern Charm And Timeless Sophistication, This Home Is Crafted For Refined Living, Featuring Bright, Open Spaces And Luxurious Finishes Throughout.Step Inside To Discover 9-Foot Ceilings On Both The Main And Second Floors, Beautifully Complemented By Rich Dark Hardwood On The Main Level. The Designer Kitchen Is A Chefs Dream, Boasting A Massive Island Thats Ideal For Family Gatherings Or Entertaining. The Dining Room Flows Effortlessly To An Extended Terrace, Perfect For Savoring Your Morning Coffee Or Enjoying A Relaxing Evening.The Family Room Provides A Cozy Retreat With Its Inviting Fireplace, While Each Bathroom Is Tastefully Upgraded With Sleek, Modern Vanities. The Primary Bedroom Is A Showstopper, Featuring A Soaring 10-Foot Coffered Ceiling, A Private Balcony, Walk-In Closet With Organizer, And A Spa-Inspired 3-Piece Ensuite With A Frameless Glass Shower.The Second Bedroom Offers Convenience And Style With Automated Zebra Blinds, While The Third Bedroom Impresses With A Custom Designer Organizer. The Lower Level Adds Even More Space For Living And Relaxation, With A Spacious Recreation Room And Ample Storage Options.Located In The Heart Of South Richvale, This Exquisite Townhome Offers The Perfect Combination Of Luxury, Comfort, And FunctionalityTruly A Remarkable Place To Call Home. A Gem Not To Be Missed !
详情
- 上市时间: Monday, November 18, 2024
- 3D看房: View Virtual Tour for 523 Carrville Road
- 城市: Richmond Hill
- 社区: South Richvale
- 详细地址: 523 Carrville Road, Richmond Hill, L4C 1C2, Ontario, Canada
- 厨房: Hardwood Floor, Centre Island, Granite Counter
- 家庭房: Hardwood Floor, Fireplace, Large Window
- 挂盘公司: Re/Max Hallmark Realty Ltd. - Disclaimer: The information contained in this listing has not been verified by Re/Max Hallmark Realty Ltd. and should be verified by the buyer.

