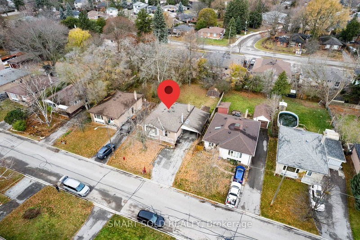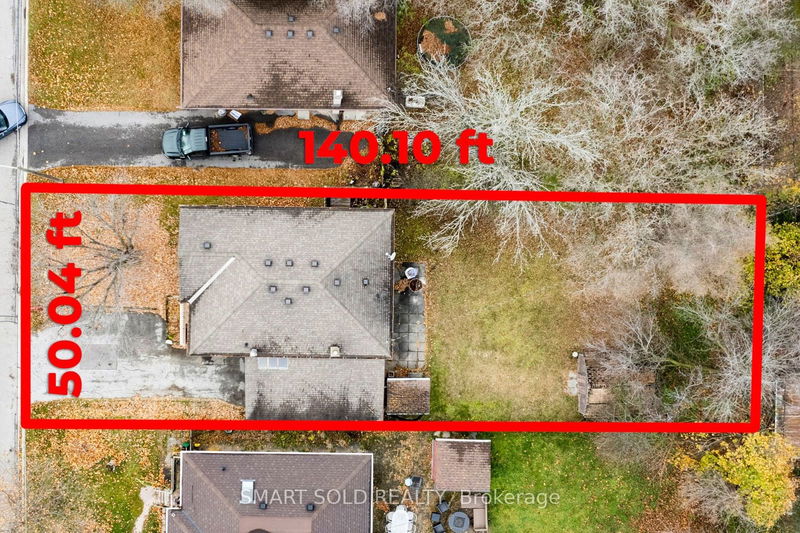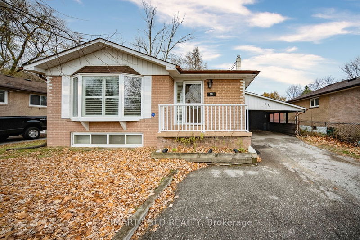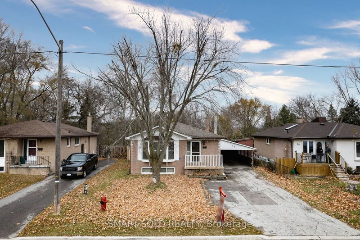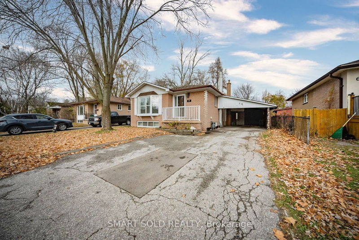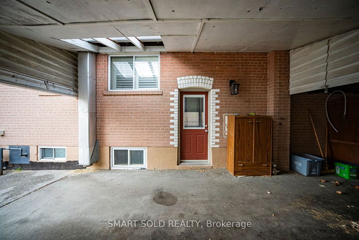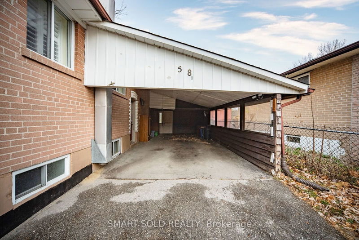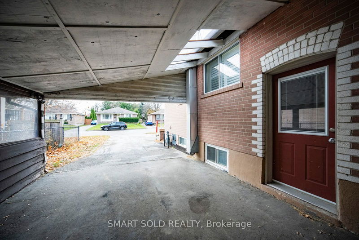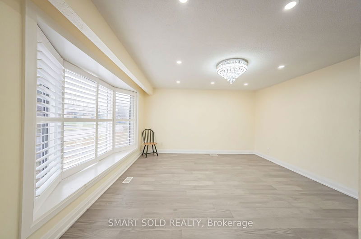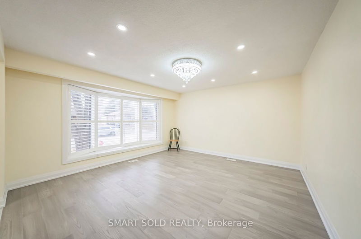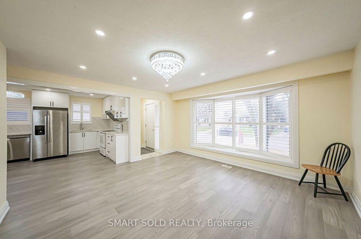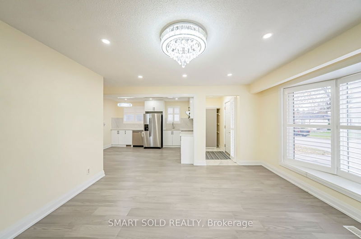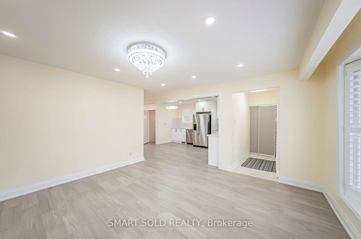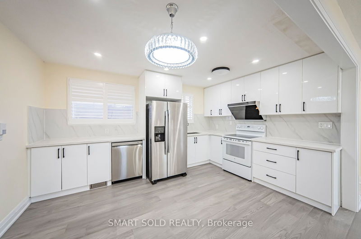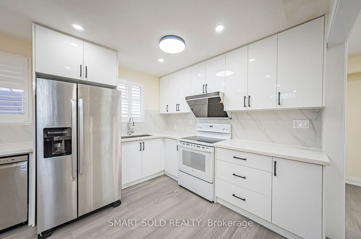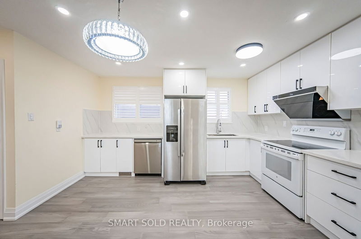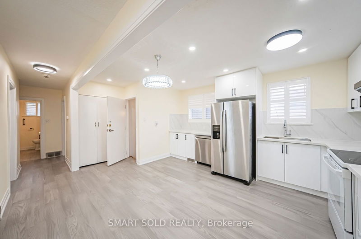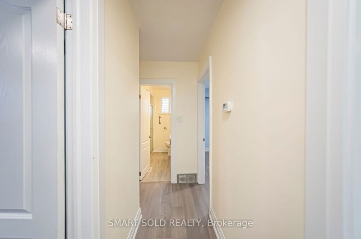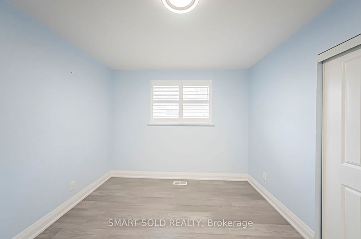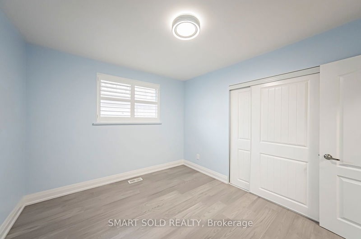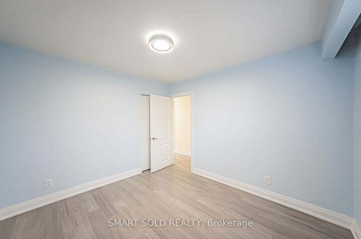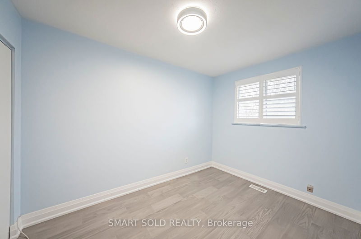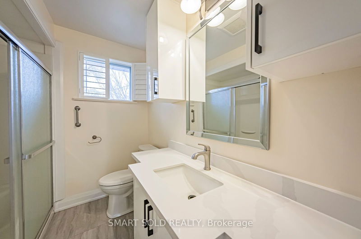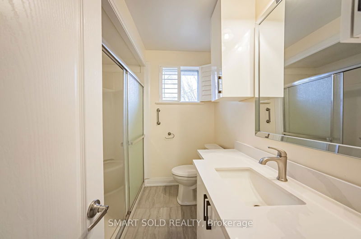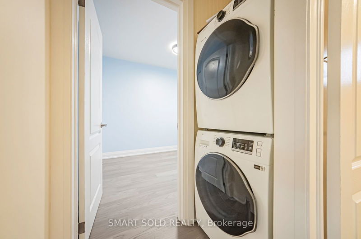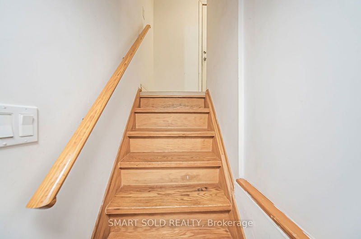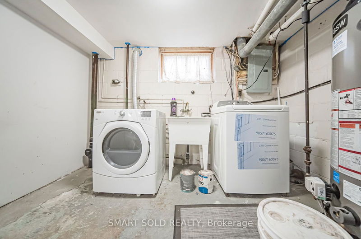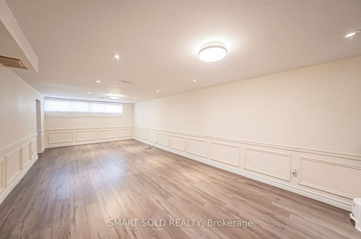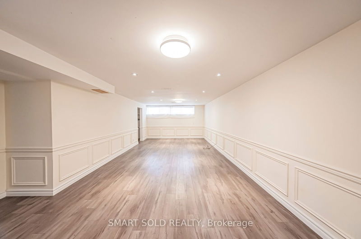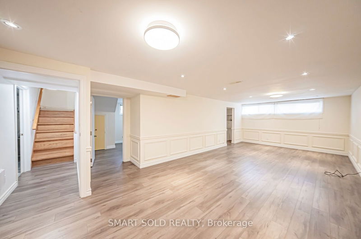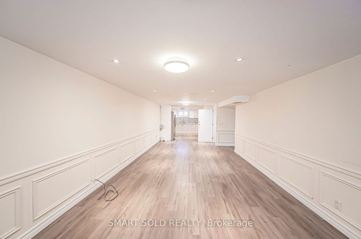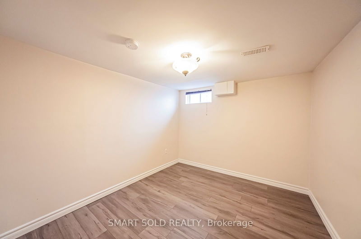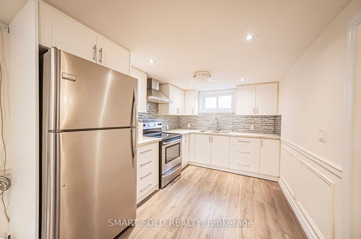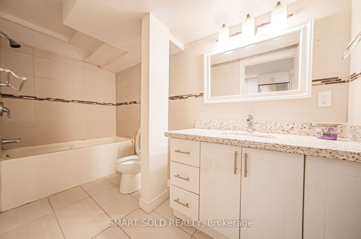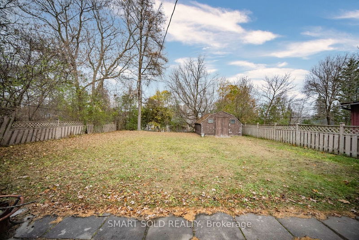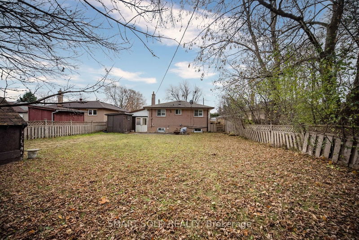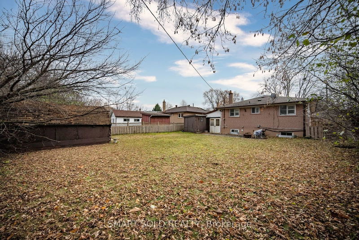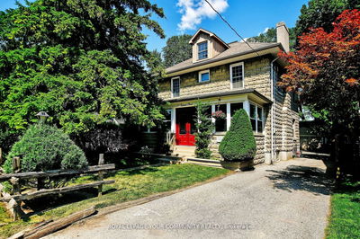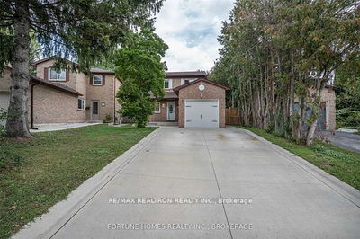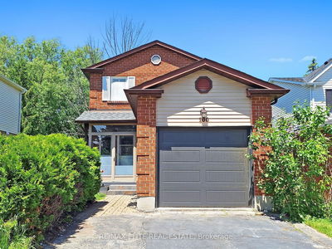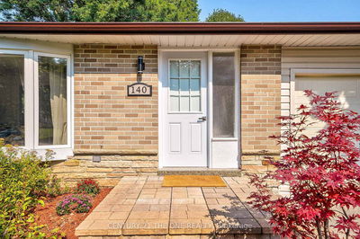Welcome To This Gorgeous 3-bedroom Bungalow Situated In A Sought-After Family Neighbourhood Of Aurora, Sat On A Mature 50ft x 140ft Land. Great Opportunity For Future Expansion Or Live As Is. South-Facing Living Room Has Abundant Natural Light. Newly Renovated Main Floor In 2022, Featuring Open Concept Kitchen With White High-Gloss Cabinets, Quartz Countertop & SS Appliances(Fridge, Dishwasher, Range Hood), 6.5 " New Engineering Hardwood Floor Throughout, Upgraded Vanity & Toilet In Bathroom, Separate Sumsung Washer & Dryer, Recessed Pot lights & LED Ceiling Lights. Basement With Separate Entrance Was Legally Renovated In 2015(New Underground Sewer Pipes Upgraded). Two Bedrooms, Kitchen, 4-Pc Bath, Laundry, Spacious Family Room, Electrical Cables & Plumbing were Upgraded In 2019. Perfect For In-laws and Potential $1800 Extra Rental Income. Exterior Foundation Waterproofing Was Done At 2021, New Roof Shingles(2019), New Attic Insulation(2019). Steps to Wellington Square Plaza, Supermarket, Aurora High School, Dr. G.W.Williams Secondary School, St Andrew's College, Go Train And More.
详情
- 上市时间: Friday, November 15, 2024
- 3D看房: View Virtual Tour for 58 Collins Crescent
- 城市: Aurora
- 社区: Aurora Heights
- 交叉路口: Yonge & Wellington
- 详细地址: 58 Collins Crescent, Aurora, L4G 2W2, Ontario, Canada
- 厨房: Hardwood Floor, Eat-In Kitchen, Pantry
- 客厅: Hardwood Floor, Combined W/Dining, Bay Window
- 家庭房: Laminate
- 挂盘公司: Smart Sold Realty - Disclaimer: The information contained in this listing has not been verified by Smart Sold Realty and should be verified by the buyer.

