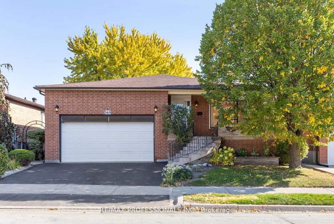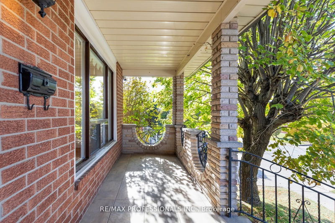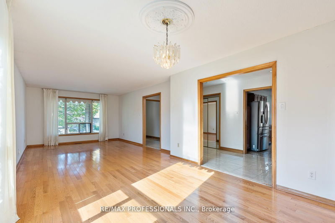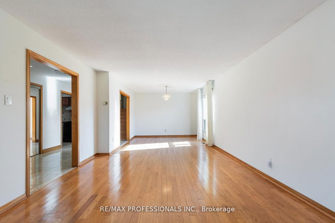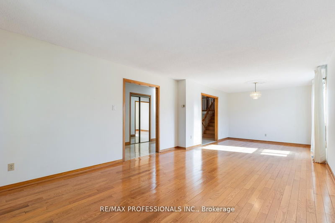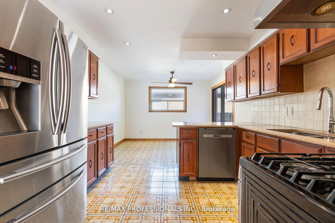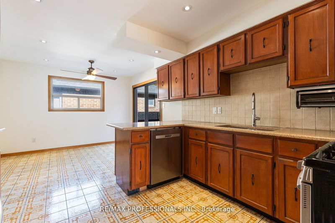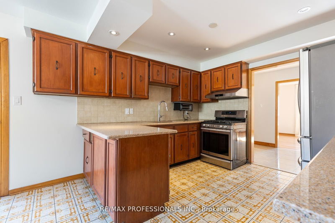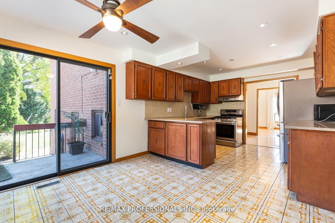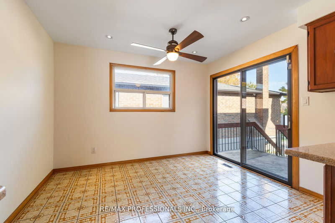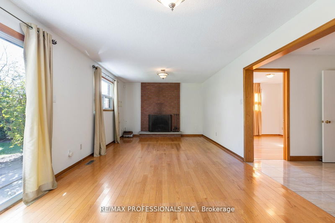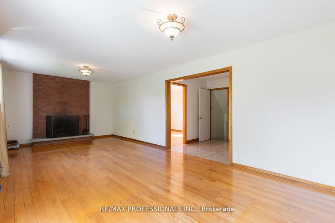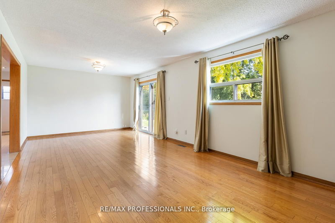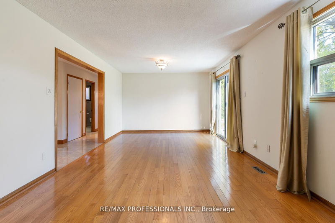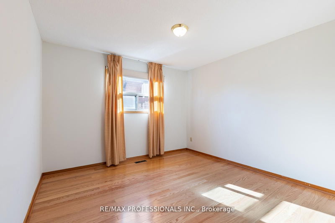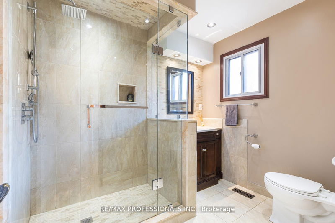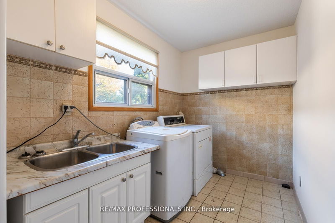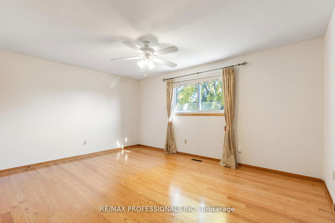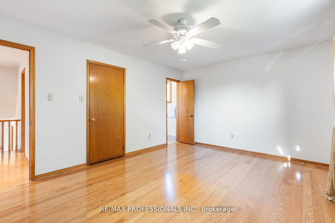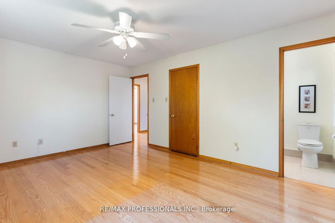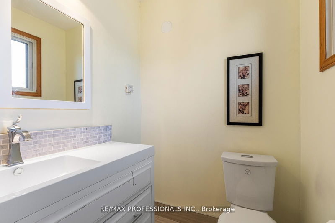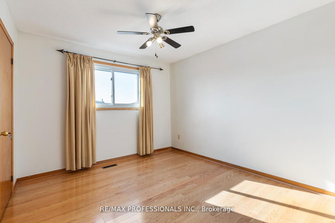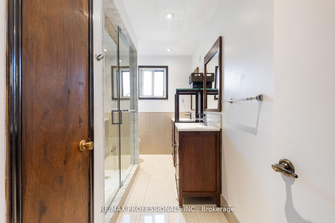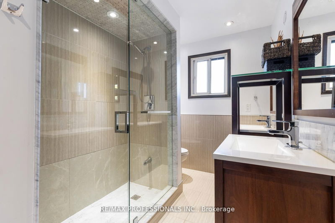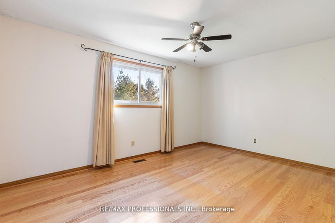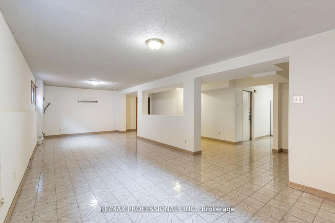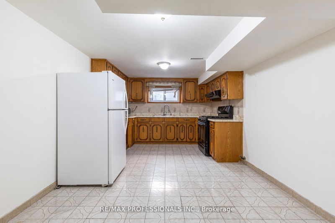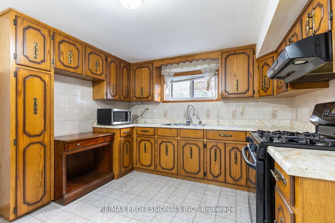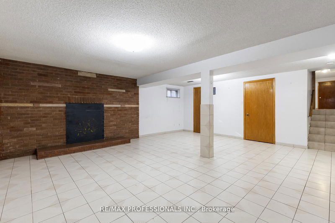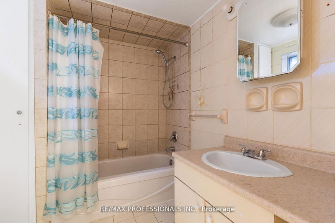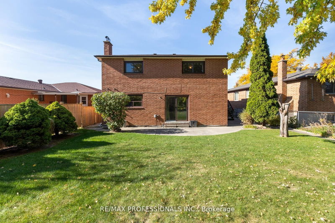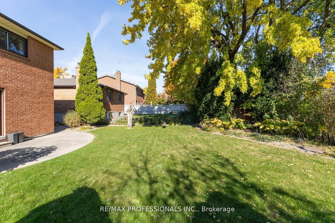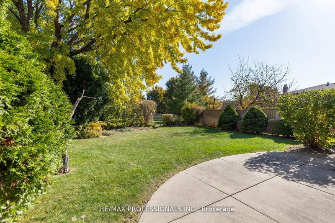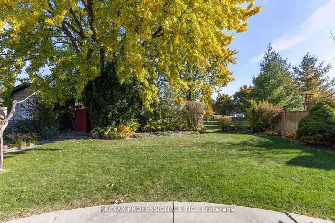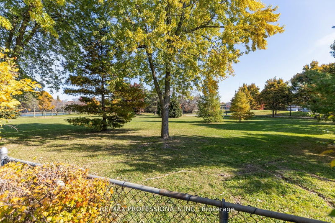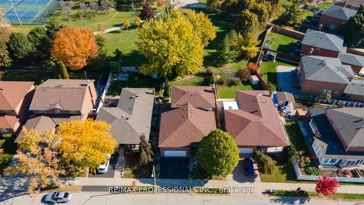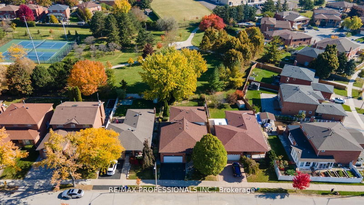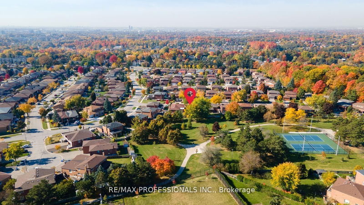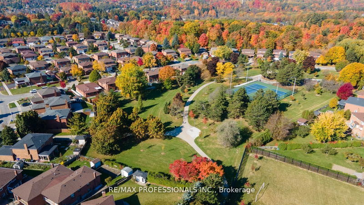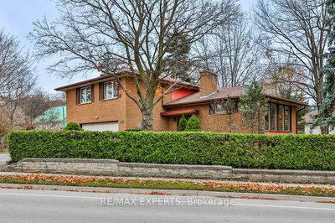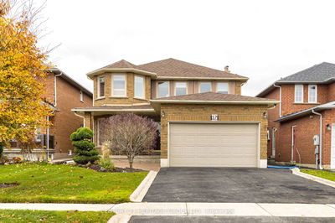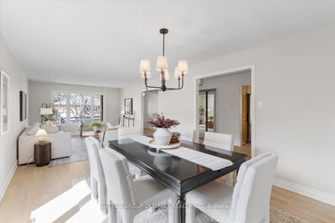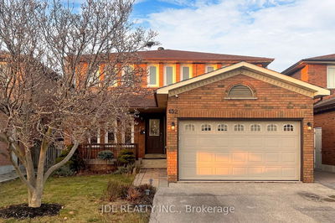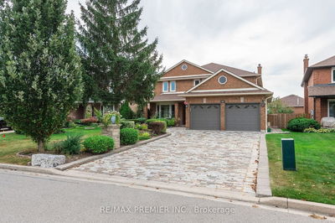Huge 5-Level Detached Backsplit Backing onto Airdrie/Marco Park in family friendly Woodbridge! This spacious home offers privacy with no neighbours behind. Main and upper levels boast 2 updated spa-like bathrooms. A large eat-in kitchen with walkout to the backyard is awaiting your personal touch. 3 generously sized bedrooms. Huge sun-drenched living/dining area is great for entertaining. The lower split level includes a charming family room with wood-burning fireplace and walkout to a private backyard, large den/bedroom, 3 piece bathroom, storage closet and formal laundry room. The gigantic finished basement has a 2nd kitchen, separate entrance with walkout through the garage, a sub-basement with a 4-piece bath, 2nd laundry and ample storage ideal basement for a potential second suite. A double car garage adds convenience. Catchment area for great public/catholic/French immersion schools. Close to shopping, rec centre, golf, conservation. Quick access to highway 400. Perfect for families or investors! Basement was previously rented out for $1,800 including utilities.
详情
- 上市时间: Wednesday, November 13, 2024
- 城市: Vaughan
- 社区: East Woodbridge
- 交叉路口: Pine Valley Dr/Chancellor Dr
- 详细地址: 369 Airdrie Drive, Vaughan, L4L 1E2, Ontario, Canada
- 客厅: Hardwood Floor, Combined W/Dining, Picture Window
- 厨房: Eat-In Kitchen, W/O To Porch
- 家庭房: Fireplace, Hardwood Floor
- 厨房: Ceramic Floor, W/O To Garage, Above Grade Window
- 挂盘公司: Re/Max Professionals Inc. - Disclaimer: The information contained in this listing has not been verified by Re/Max Professionals Inc. and should be verified by the buyer.

