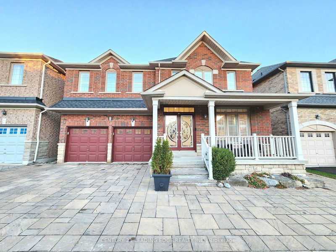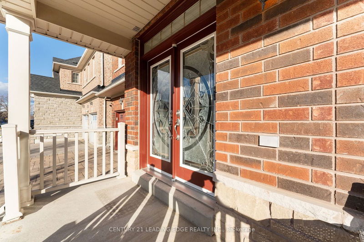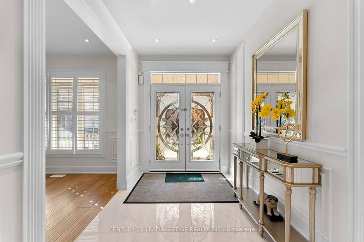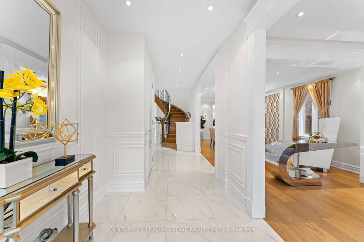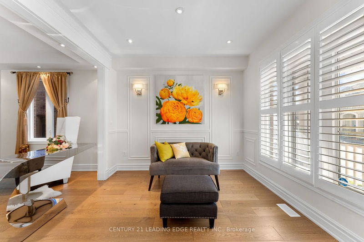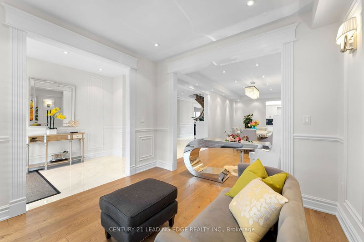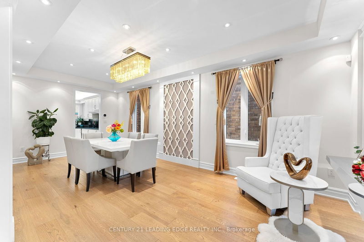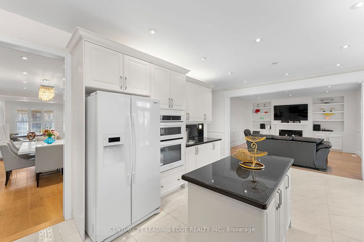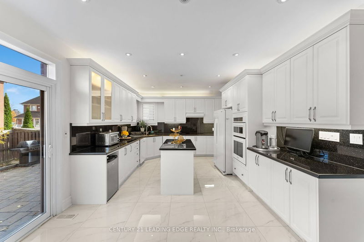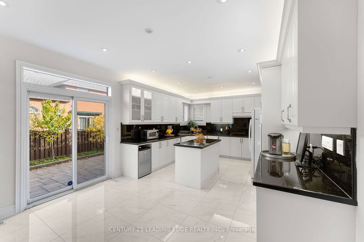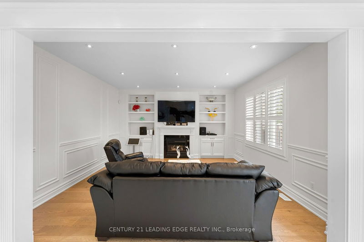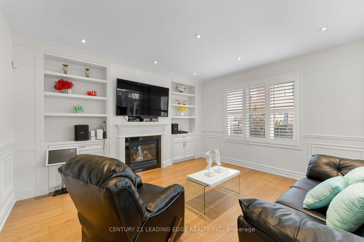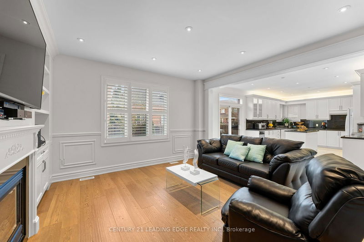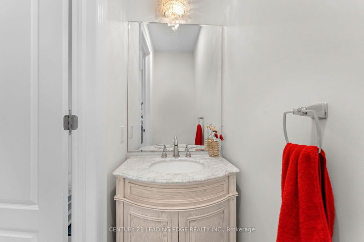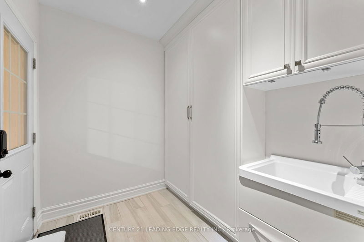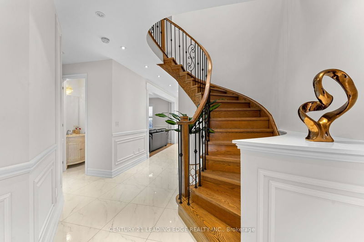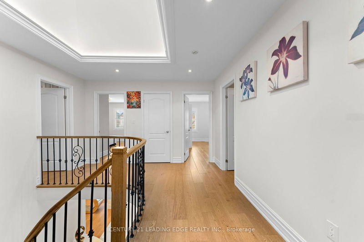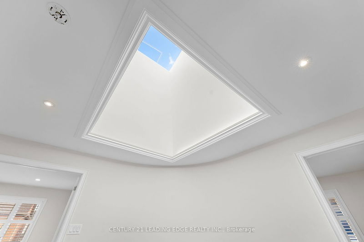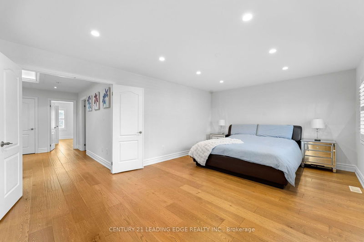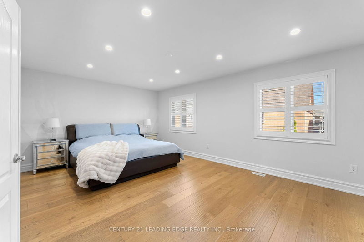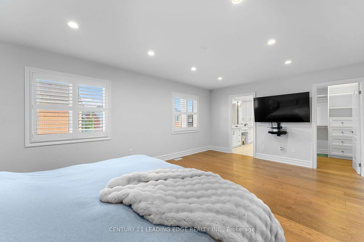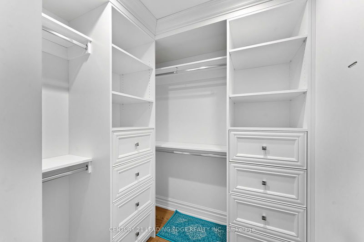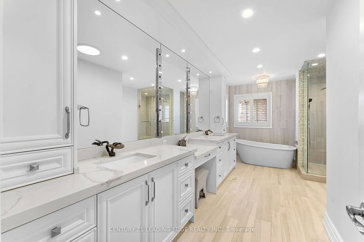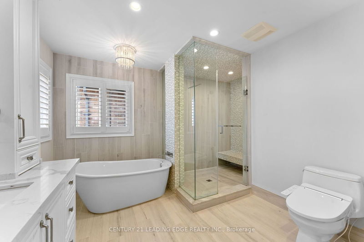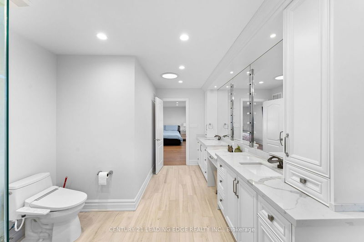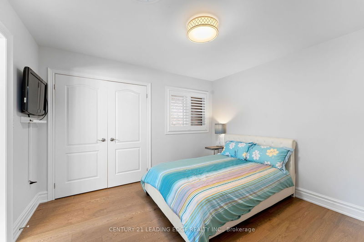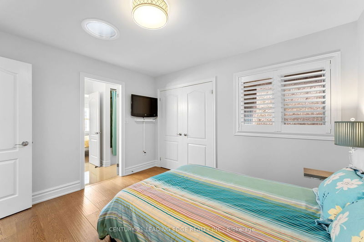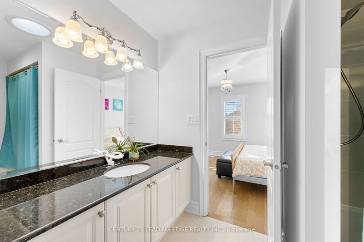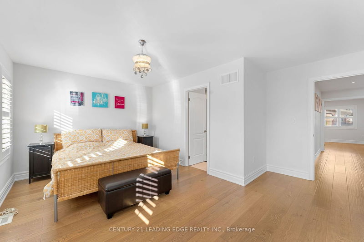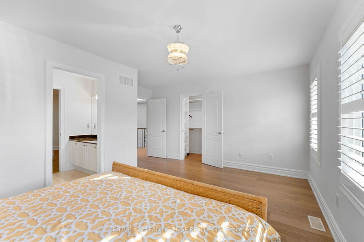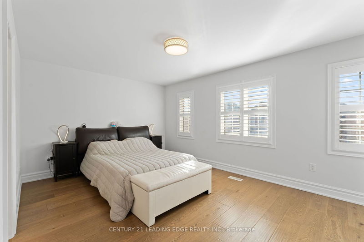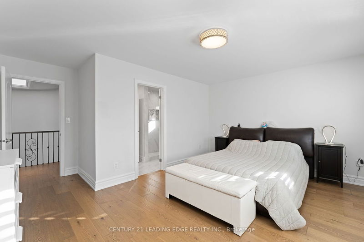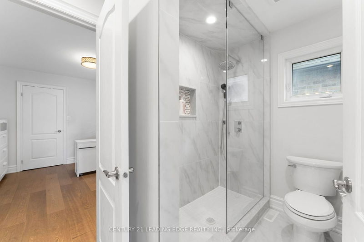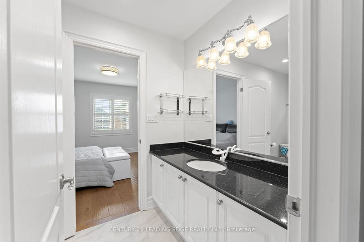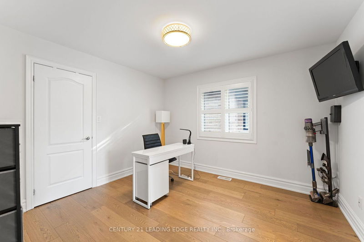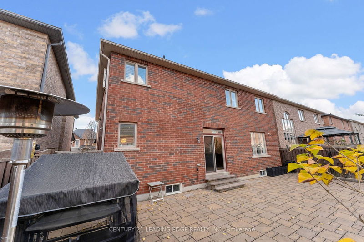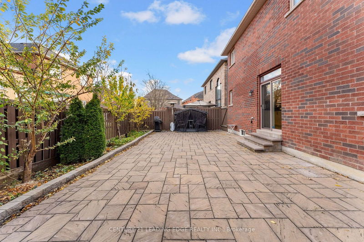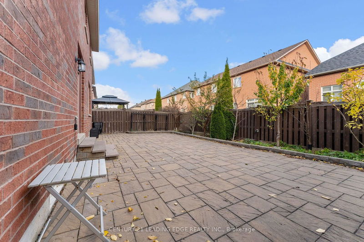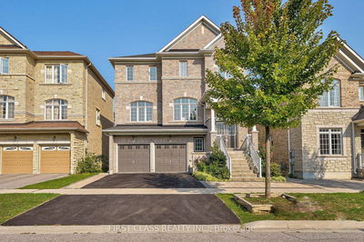Discover luxury living in this stunning 3,120 sq ft Wismer home, featuring over $500,000 in premium upgrades. Step inside through elegant glass double doors to an open-concept main floor, designed with 9-foot smooth ceilings, warm pot lights, freshly painted and stylish wainscoting. The space is filled with natural light from a custom oversized skylight and three sun tunnels, highlighting the rich engineered wood and 24"x 24" tile floors. California shutters on every window provide both privacy and style, while a beautiful circular staircase with iron pickets stands as a central feature. Perfect for family life, this home has five spacious bedrooms, each with custom closet organizers. Four bedrooms share semi-ensuites, and the master suite offers a private retreat with a spa-inspired five-piece bathroom. Every bathroom is upgraded with modern finishes, giving the entire home a fresh, upscale feel. Outside, enjoy a low-maintenance oasis with a new all-stone interlock front and backyard, illuminated by exterior pot lights ideal for relaxing and entertaining. Recent upgrades include a new roof, high-efficiency furnace, energy-saving heat pump, and updated insulation for year-round comfort. Located in Wismers prestigious community, this home is close to top-rated schools, transit, and high-end shopping, offering a convenient, upscale lifestyle. This move-in-ready gem is a rare find in a welcoming, family-friendly neighborhood. Experience refined living at its best!
详情
- 上市时间: Thursday, November 07, 2024
- 城市: Markham
- 社区: Wismer
- 交叉路口: Mccowan/Castlemore Ave
- 客厅: Hardwood Floor, Pot Lights, Combined W/Dining
- 家庭房: Hardwood Floor, Pot Lights, Gas Fireplace
- 厨房: B/I Appliances, Granite Counter, Backsplash
- 挂盘公司: Century 21 Leading Edge Realty Inc. - Disclaimer: The information contained in this listing has not been verified by Century 21 Leading Edge Realty Inc. and should be verified by the buyer.

