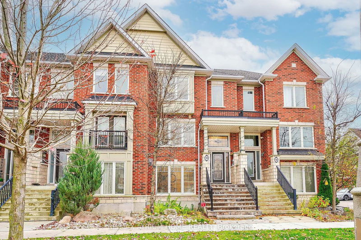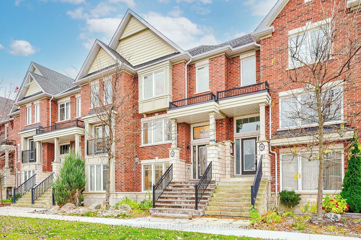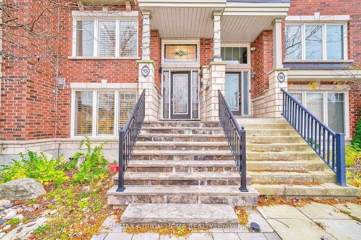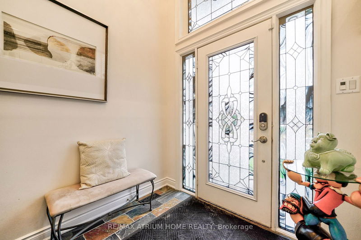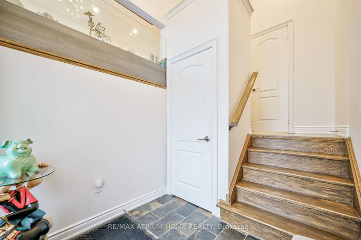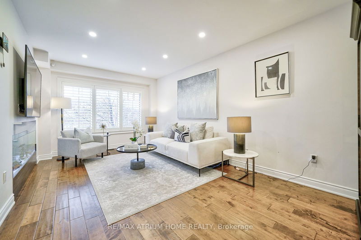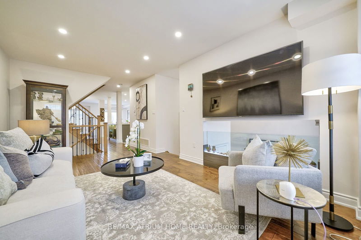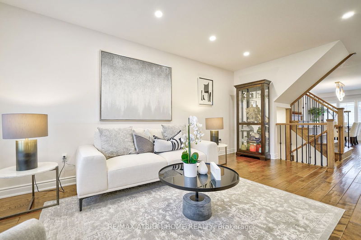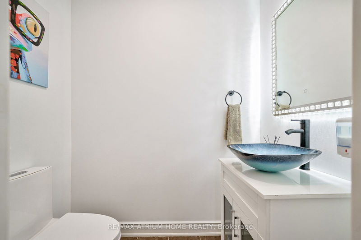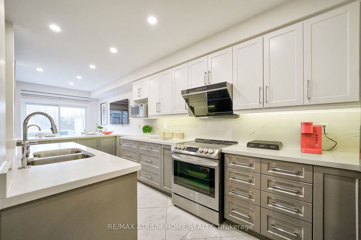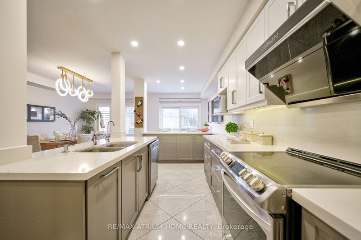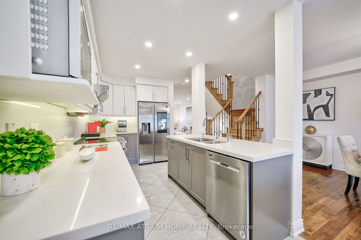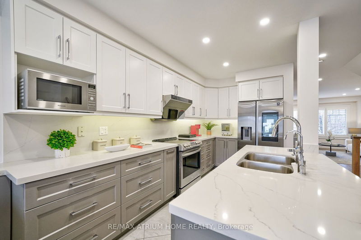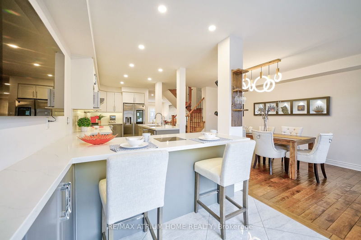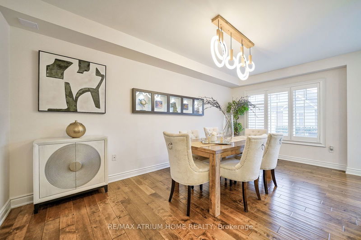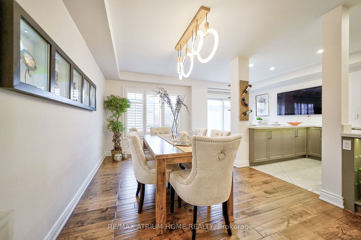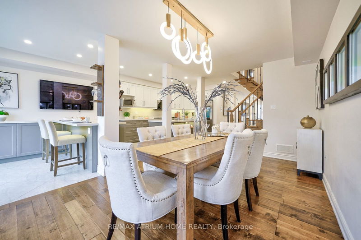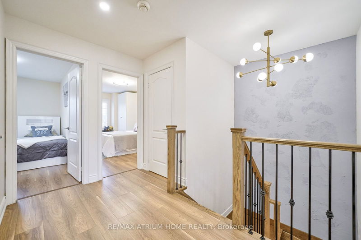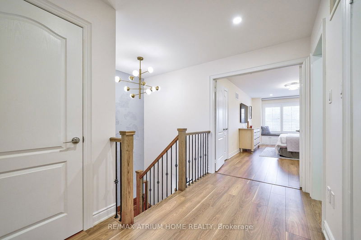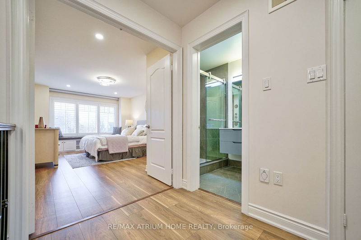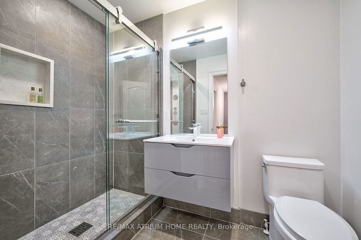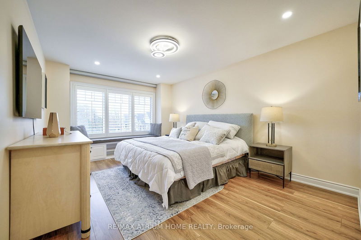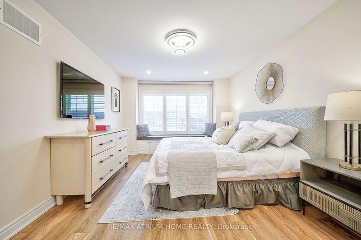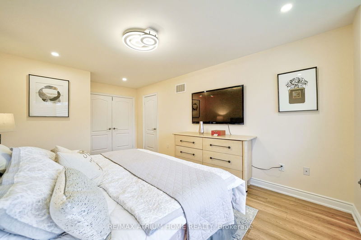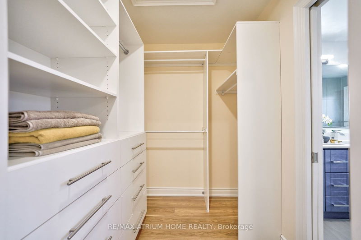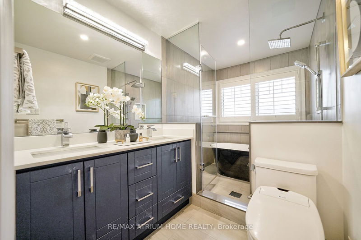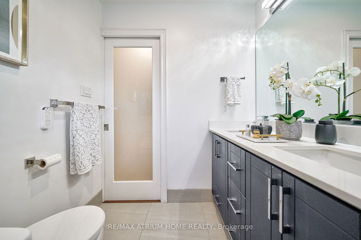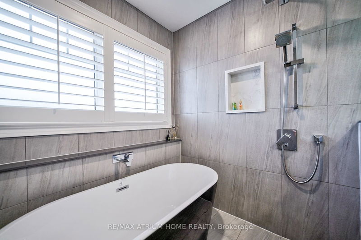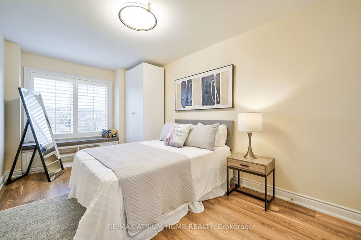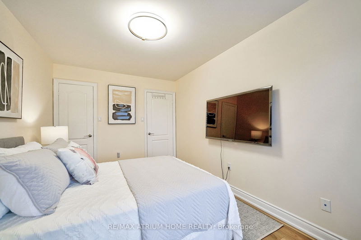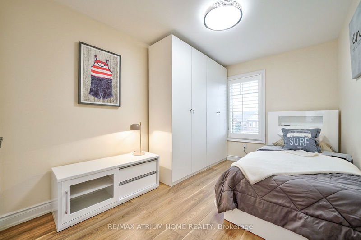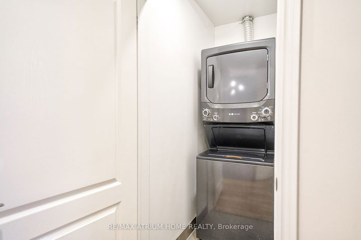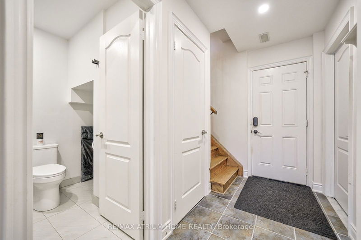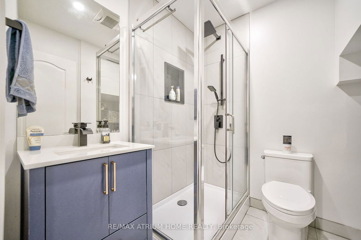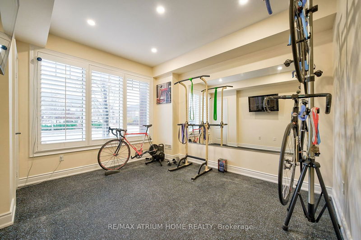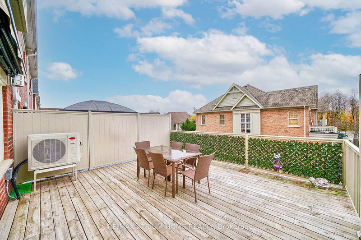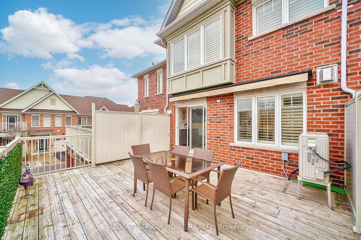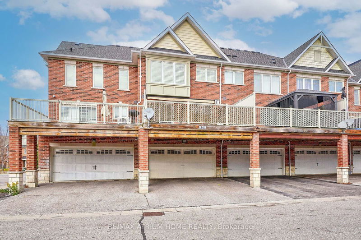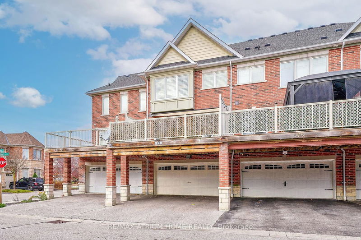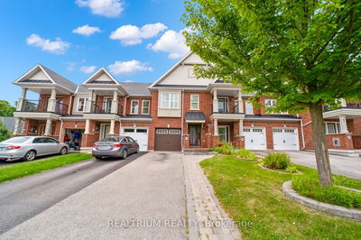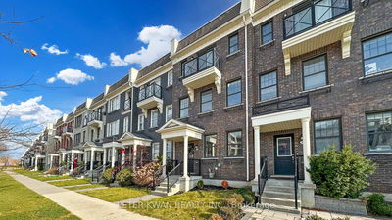Pristine And Luxurious Urban Townhome In Highly Desirable Ringwood Stouffville Area. Owner Totally Renovated From Top To Bottom. Over $130,000 On Upgrades And High-End Finishes! Elegant, Modern And Contemporary Design. Over 1700 Sqft of Functional Above-Ground Space. Newer Appliance In Upgraded Kitchen With Built-In Counter Cooktop For Breakfast Bar Area. Walk/Out To Large Deck With Full Retractable Awning, Perfect For Hosting. Hardwood Floor Throughout Home With Iron Rod Staircase. Large Primary Bedroom W/ Beautiful 5 Pc Ensuite, Built-In Window Bench Seating, Remote Automatic Blinds and Lights. Fully Finished Functional Lower Floor; Use As Extra Room, Office Or At-Home Gym. Double-Car Garage W/ 2 Extra Parking Spaces. Short Walking Distance To Schools: Glad Park P.S, St. Mark Catholic Elementary School and Montessori. Extremely Convenient Location, Close to Public Transit, Banks, Retail, Restaurants, Supermarket, Parks, Easily Access to Highway 48 and 404.
详情
- 上市时间: Tuesday, November 05, 2024
- 3D看房: View Virtual Tour for 978 Millard Street
- 城市: Whitchurch-Stouffville
- 社区: Stouffville
- 详细地址: 978 Millard Street, Whitchurch-Stouffville, L4A 0T2, Ontario, Canada
- 客厅: Hardwood Floor, O/Looks Frontyard, Open Concept
- 厨房: Hardwood Floor, Large Window, Open Concept
- 挂盘公司: Re/Max Atrium Home Realty - Disclaimer: The information contained in this listing has not been verified by Re/Max Atrium Home Realty and should be verified by the buyer.

