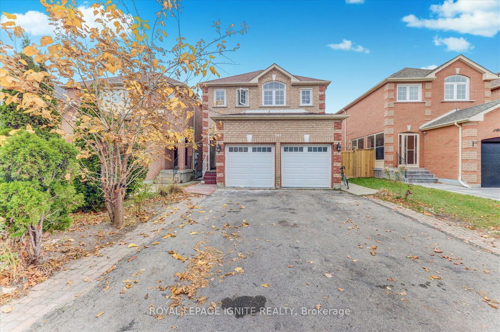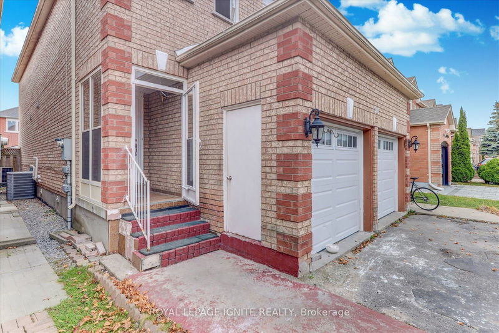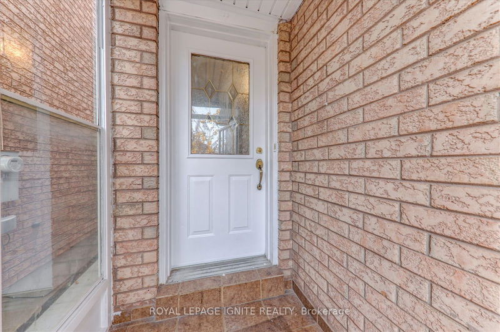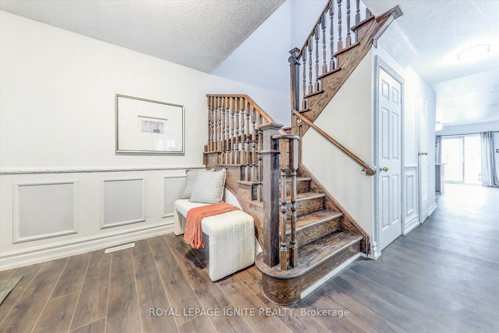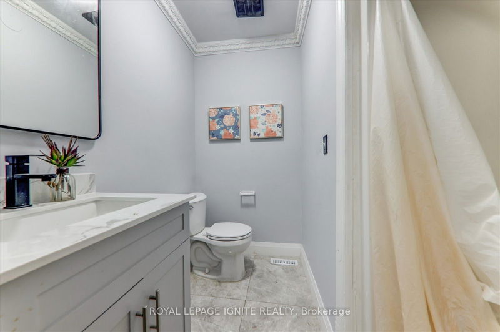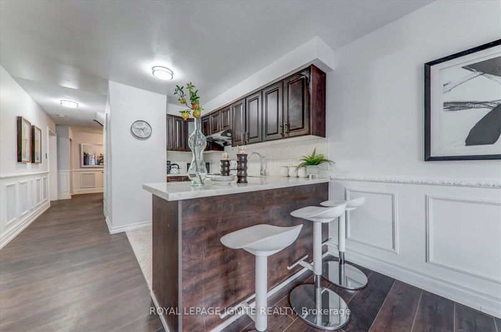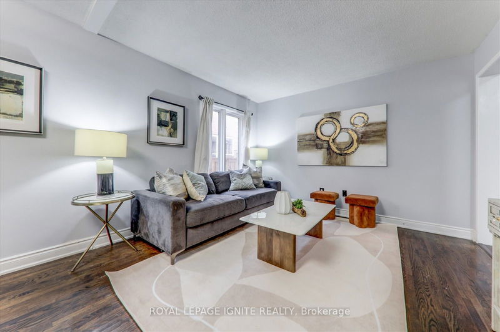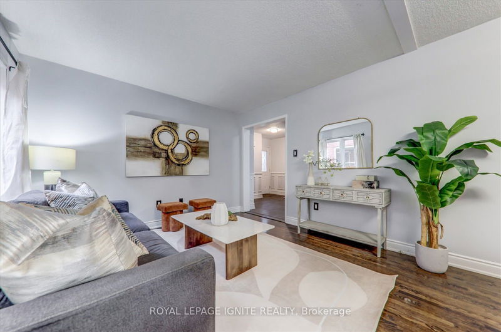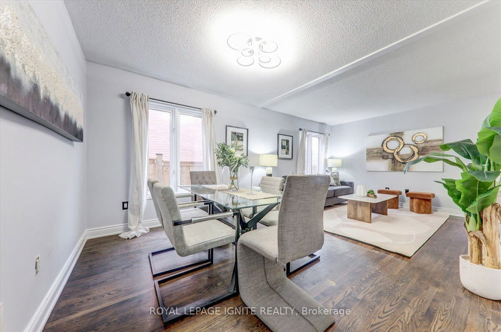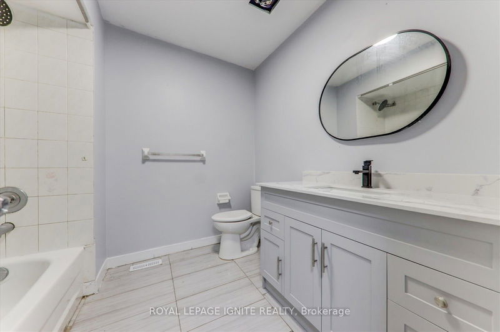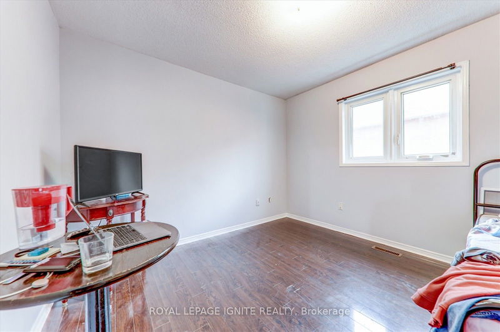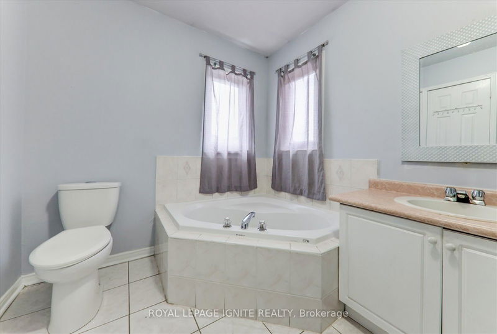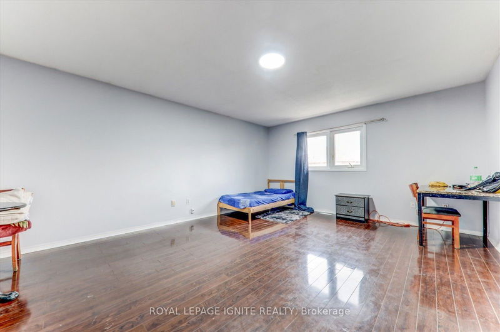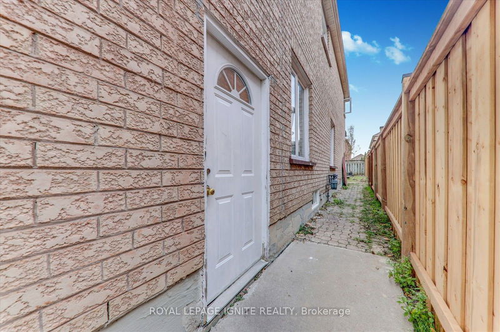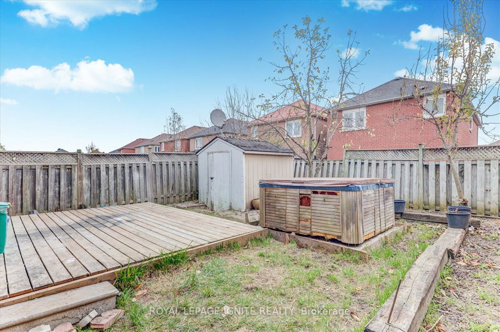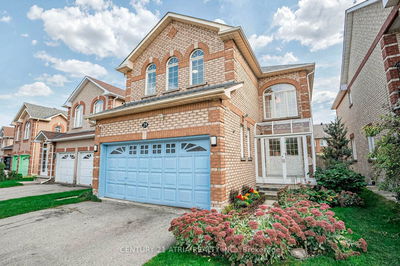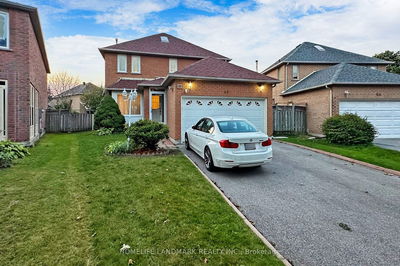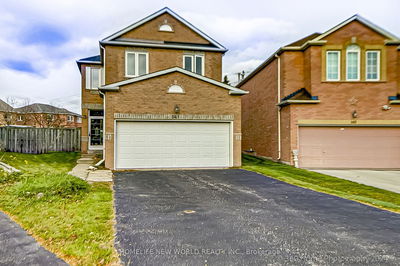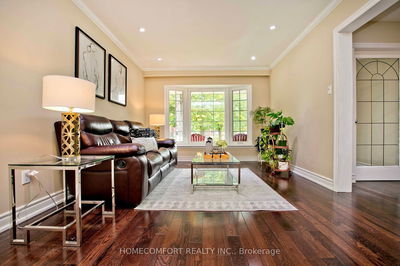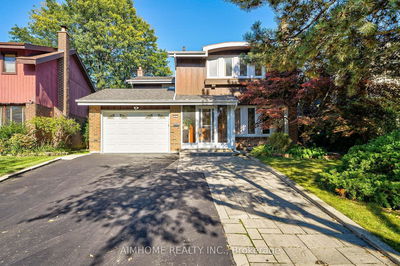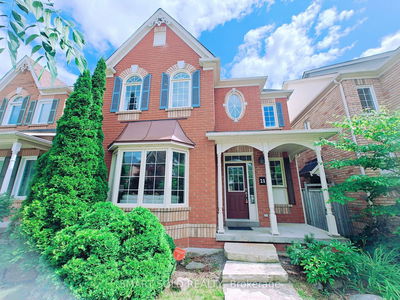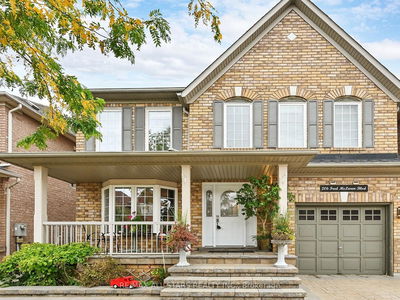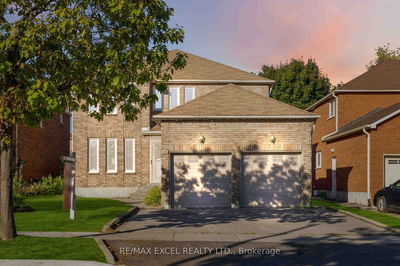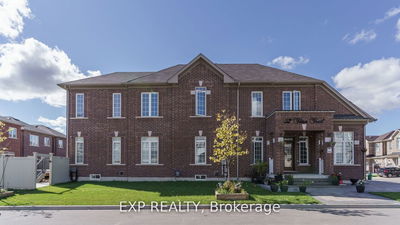Welcome to a home that radiates warmth, style, and space for every treasured moment. This remarkable 2-storey detached residence offers 4+2 spacious bedrooms, providing a private retreat for each family member, while a separate entrance adds flexibility for extended family, guest accommodations, or a potential rental suite. Nestled in the vibrant, family-friendly Middlefield neighborhood, this home offers top-rated schools, shopping centers, restaurants, parks, and major highways just moments away, with quick access to Highway 407 for effortless commuting. With an ideal balance of space, versatility, and location, this property is a welcoming retreat for families who want it all - a place that feels like home from the moment you arrive, where memories are waiting to be made. Don't miss the chance to call this beautiful property your own!
详情
- 上市时间: Monday, November 04, 2024
- 3D看房: View Virtual Tour for 201 Sophia Road
- 城市: Markham
- 社区: Middlefield
- 交叉路口: Middlefield Rd & Highglen Ave
- 详细地址: 201 Sophia Road, Markham, L3S 4C5, Ontario, Canada
- 客厅: Hardwood Floor, Large Window, Combined W/Dining
- 厨房: Quartz Counter, Backsplash, Breakfast Area
- 家庭房: Hardwood Floor, Fireplace, O/Looks Backyard
- 厨房: Tile Floor, Quartz Counter, Open Concept
- 家庭房: Laminate, Open Concept
- 挂盘公司: Royal Lepage Ignite Realty - Disclaimer: The information contained in this listing has not been verified by Royal Lepage Ignite Realty and should be verified by the buyer.


