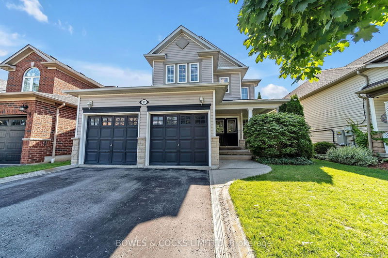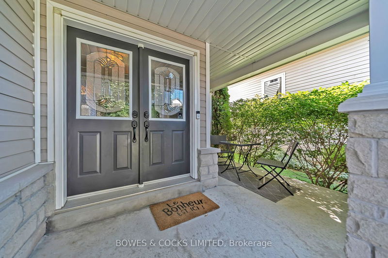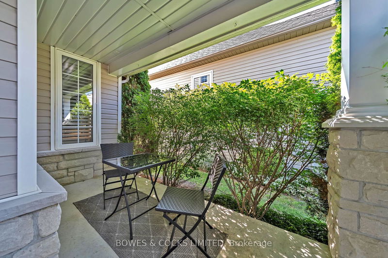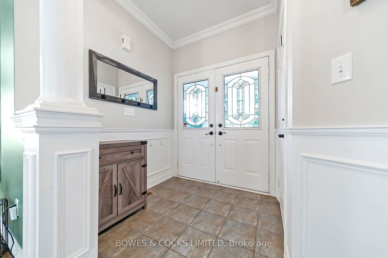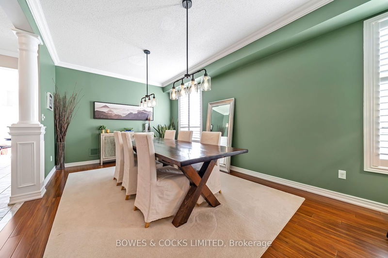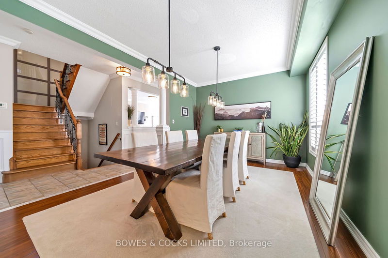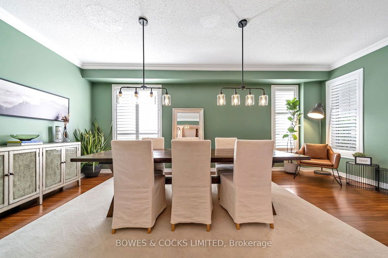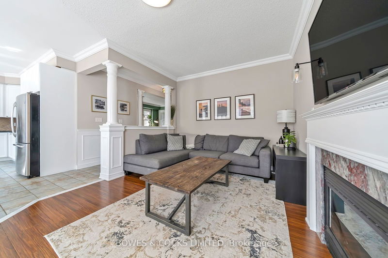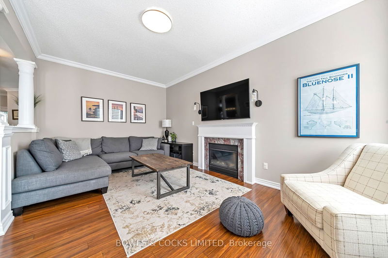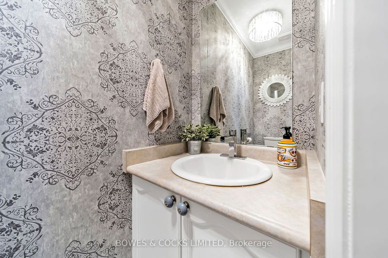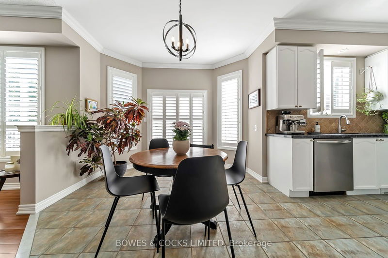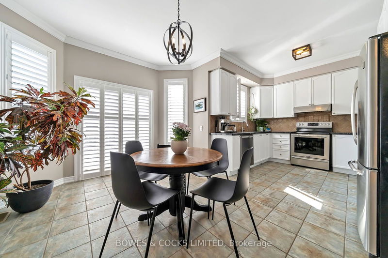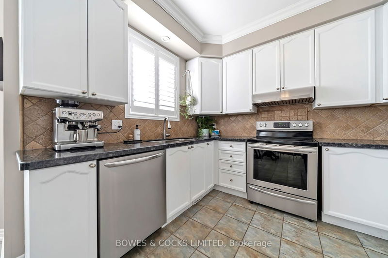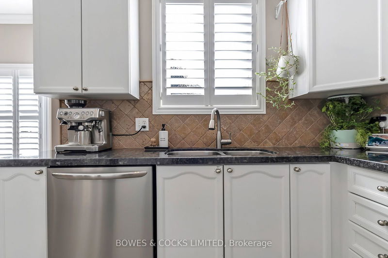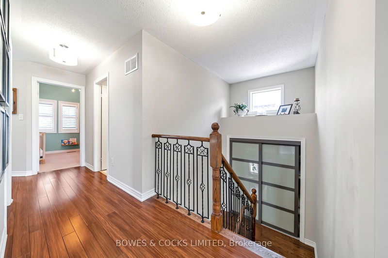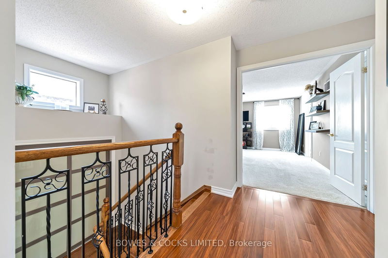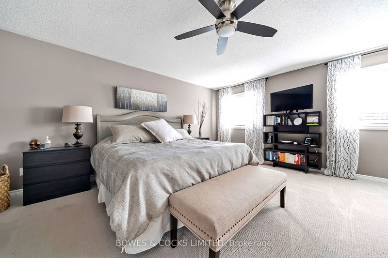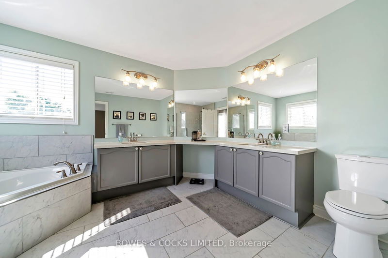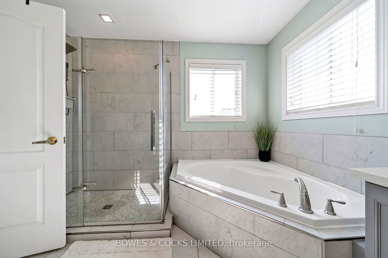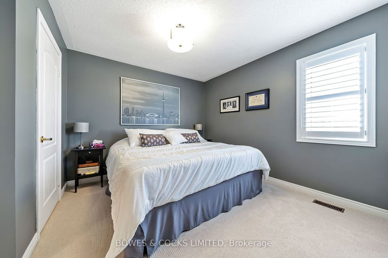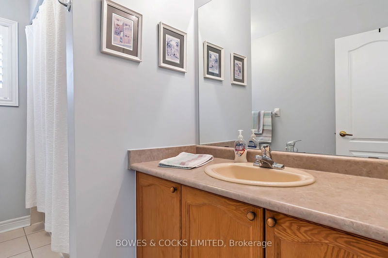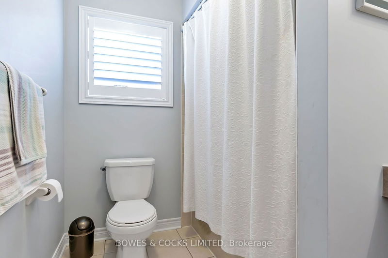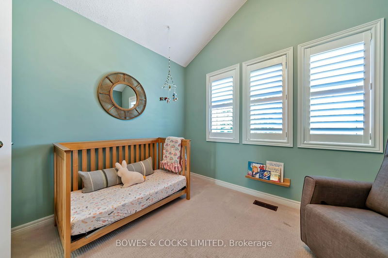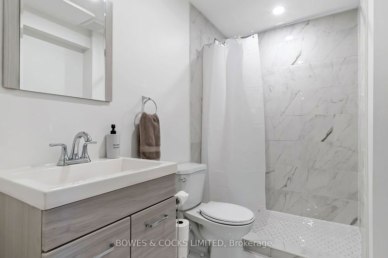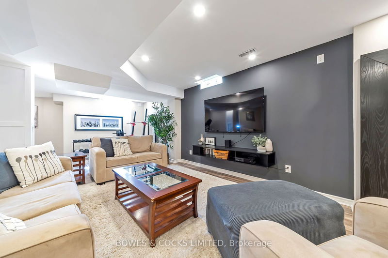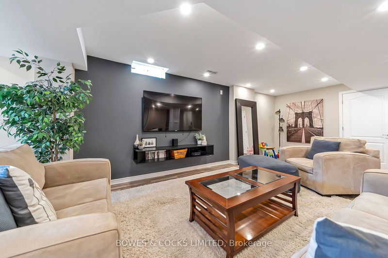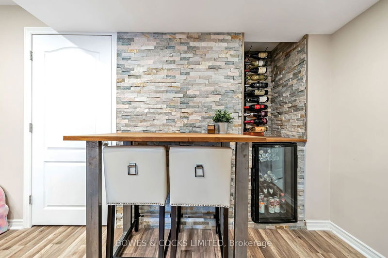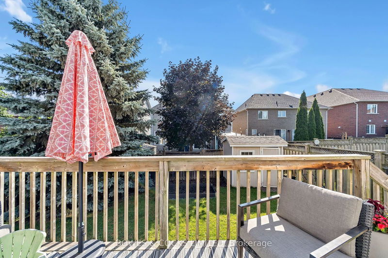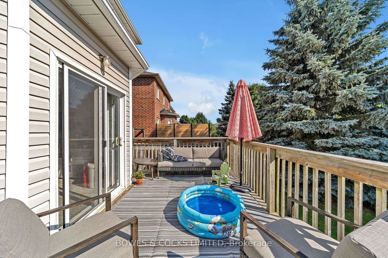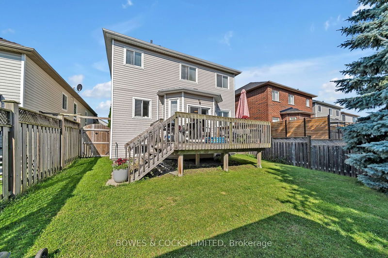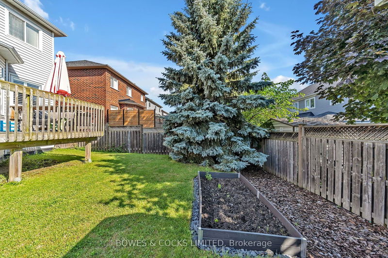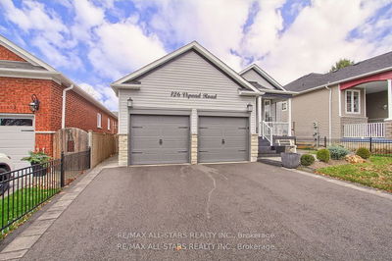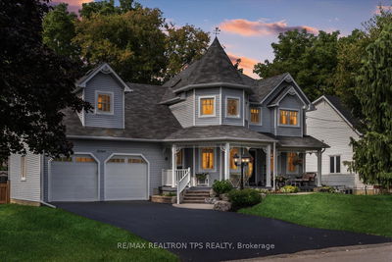BEAUTIFUL BROOKLIN 2 storey home tucked into a quiet, family friendly crescent. This family home features upgrades throughout, including 9' ceilings, crown moulding, California shutters, and hardwood flooring. Step inside and you will find a formal dining room, living room with fireplace, and a bright airy kitchen with breakfast nook and walk-out to the deck and backyard. The laundry room and powder room complete the main floor. Upstairs you will find a large primary suite with a large 5 piece ensuite and walk-in closet, 2 additional bedrooms, a family bathroom, and den. The fully finished updated basement provides additional living space with a large family room, additional full bathroom, and fourth bedroom. Walking distance to many amenities including parks and schools, grocery stores, restaurants, and so much more.
详情
- 上市时间: Thursday, October 31, 2024
- 城市: Whitby
- 社区: Brooklin
- 交叉路口: ASHBURN RD & CARNWITH DR W
- 详细地址: 47 Ault Crescent, Whitby, L1M 2G7, Ontario, Canada
- 客厅: Fireplace
- 厨房: W/O To Deck
- 挂盘公司: Bowes & Cocks Limited - Disclaimer: The information contained in this listing has not been verified by Bowes & Cocks Limited and should be verified by the buyer.

