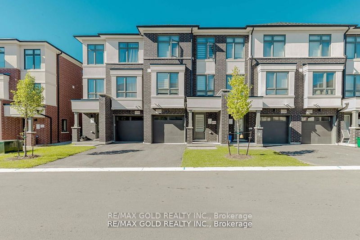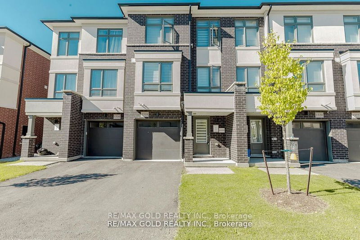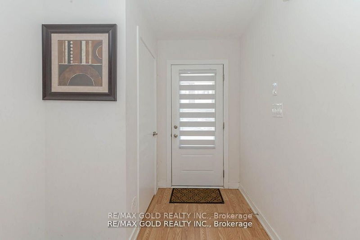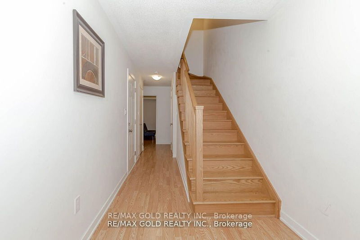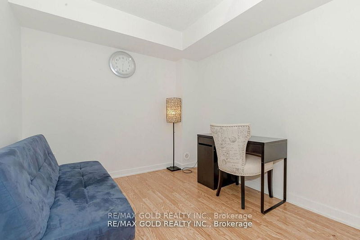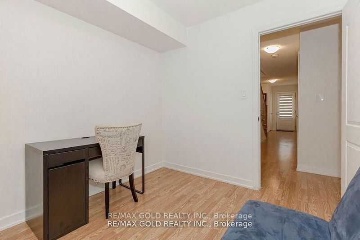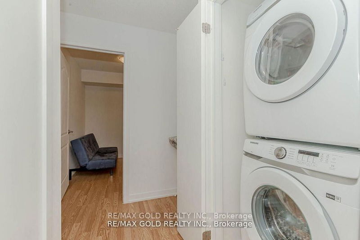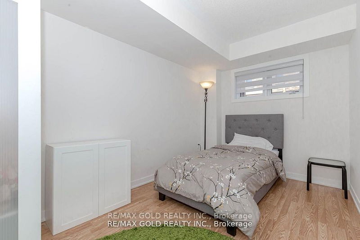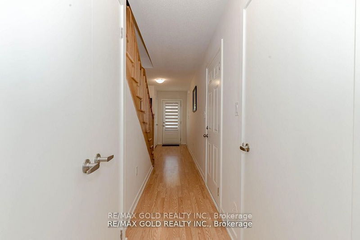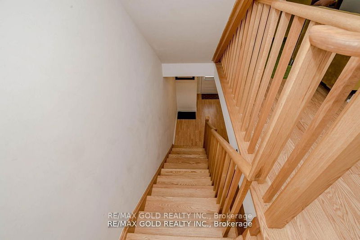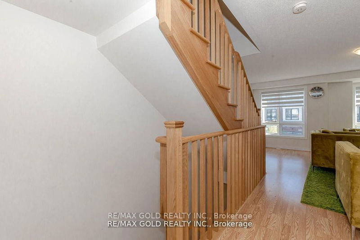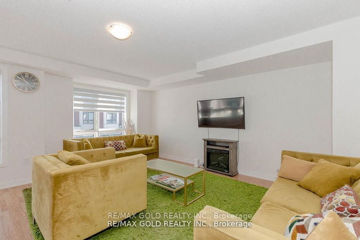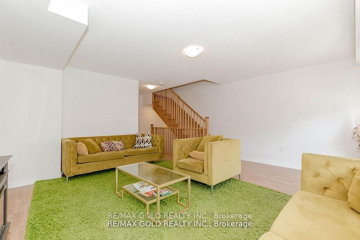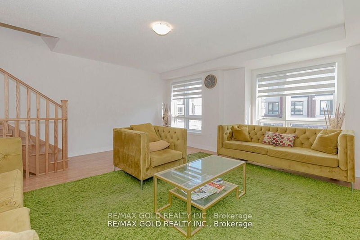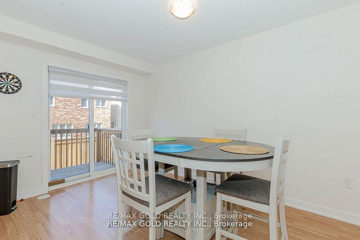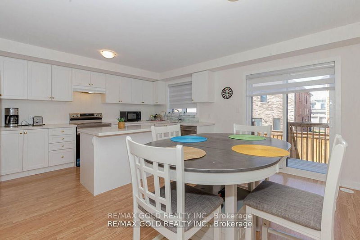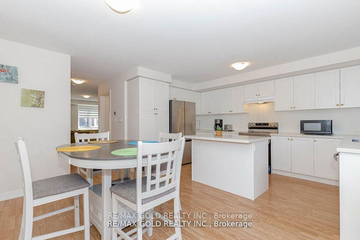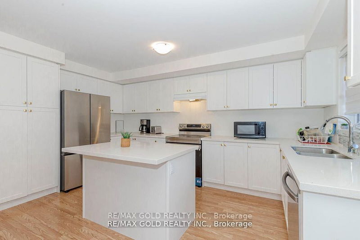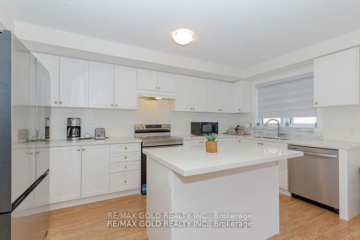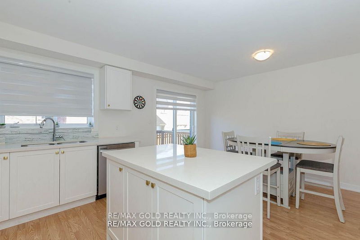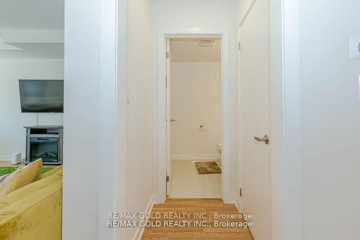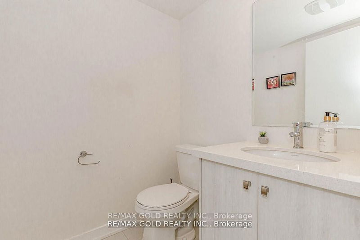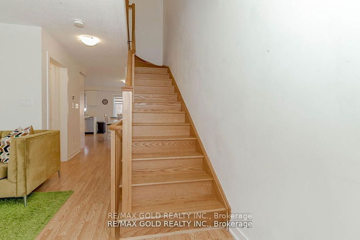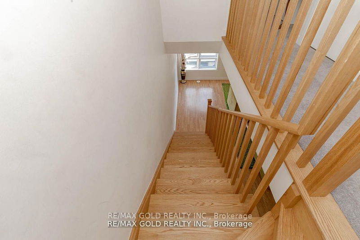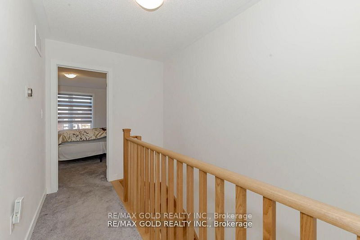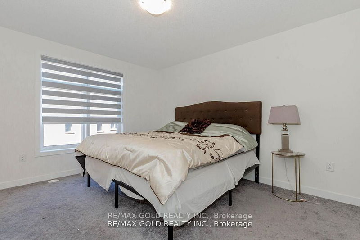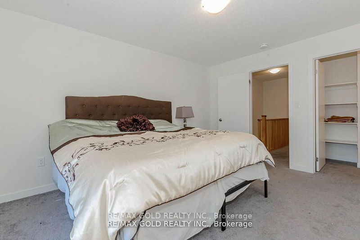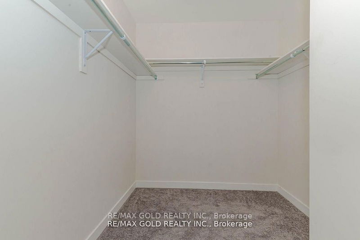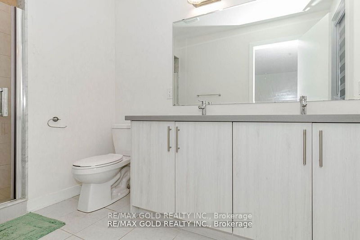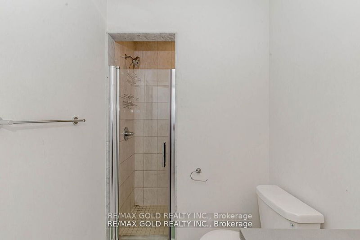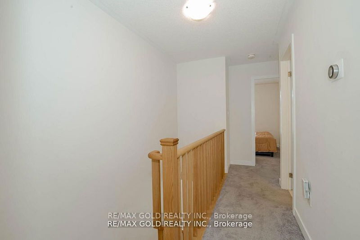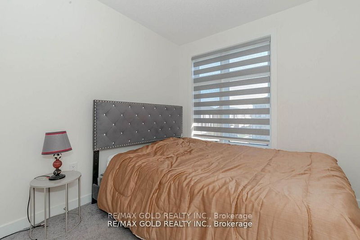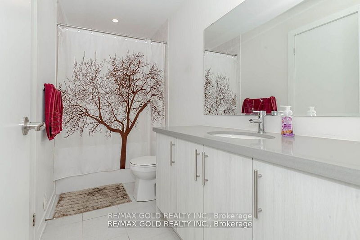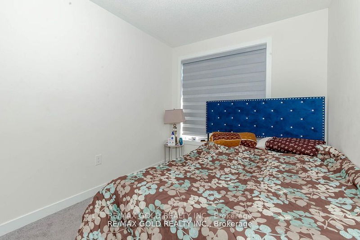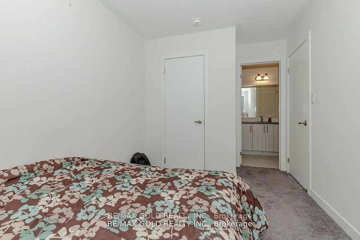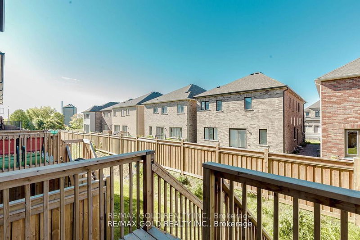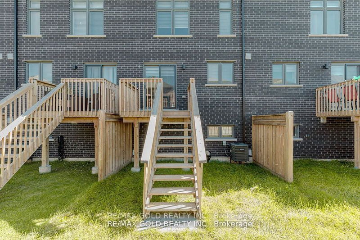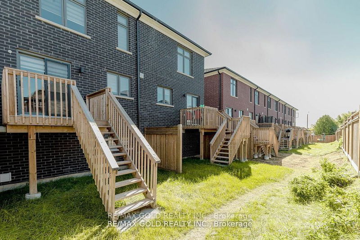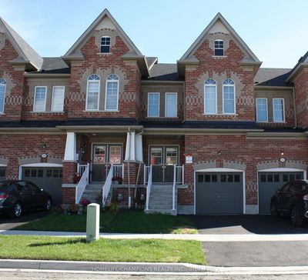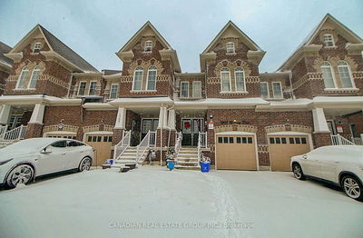This 4+1 bedroom, 3-bathroom app. 1950 sq ft townhouse, developed by Treasure Hill, is located in the sought-after East Dale community. Featuring a 1-car garage, this home boasts a **large open-concept kitchen** with stainless steel appliances and a center island, making it ideal for cooking and entertaining. The **dining area** is combined with a walkout to a deck, providing a seamless flow between indoor and outdoor spaces. The **main floor** offers an open-concept living room, perfect for relaxation and family gatherings. The **primary bedroom** includes a 3-piece ensuite and a spacious walk-in closet, while the **second bedroom** features a semi-ensuite for added convenience. The **lower level** includes an additional bedroom and a den, offering flexibility for use as a home office, guest room, or extra living space. This townhouse is ideally situated close to schools, shopping plazas, transit, and essential amenities such as the library and recreation center. Plus, its only minutes away from Highway 401, providing easy access to the city and beyond.
详情
- 上市时间: Wednesday, October 30, 2024
- 城市: Oshawa
- 社区: Eastdale
- 交叉路口: Townline Rd/ Shankel Rd
- 详细地址: 1318 Bradenton Path, Oshawa, L1K 1A9, Ontario, Canada
- 客厅: Open Concept, Large Window
- 厨房: Centre Island, Stainless Steel Appl
- 挂盘公司: Re/Max Gold Realty Inc. - Disclaimer: The information contained in this listing has not been verified by Re/Max Gold Realty Inc. and should be verified by the buyer.

