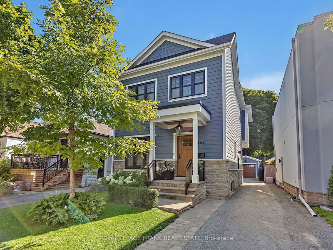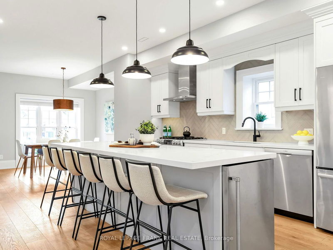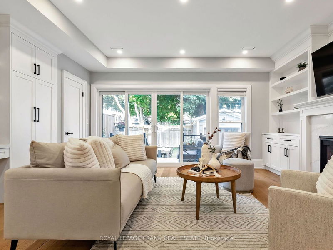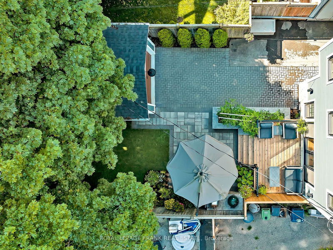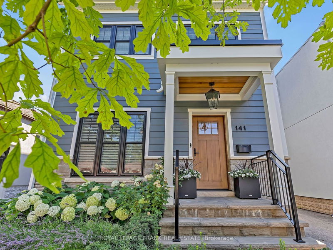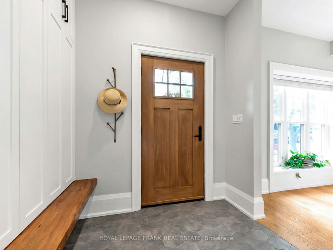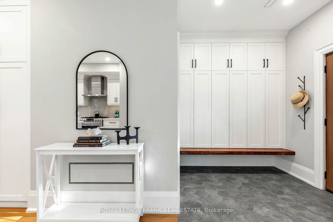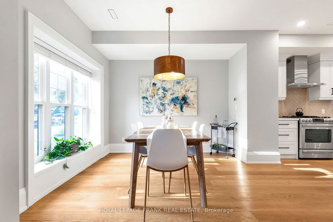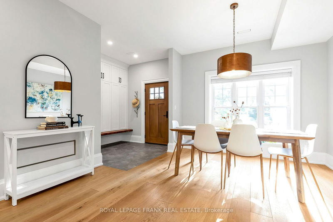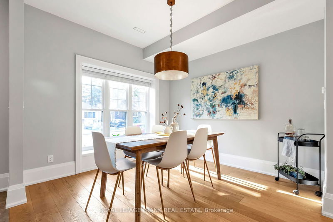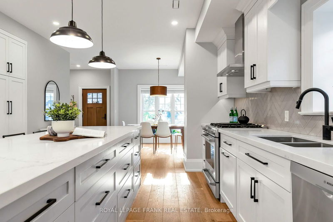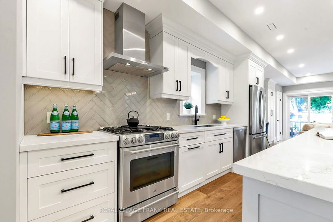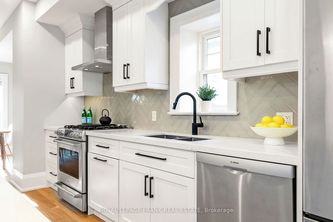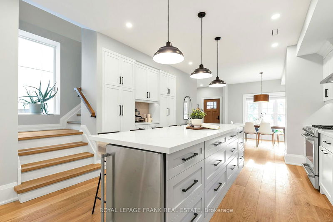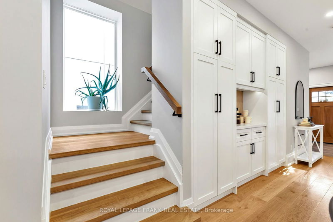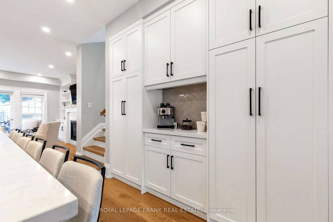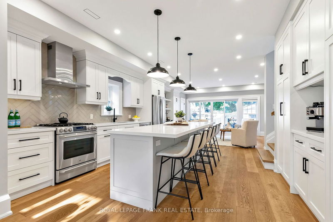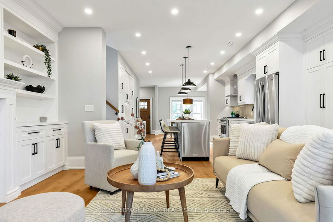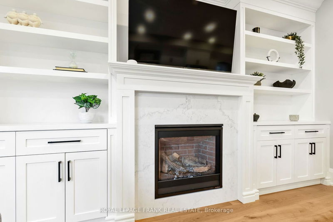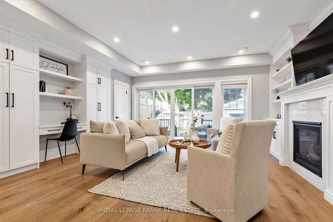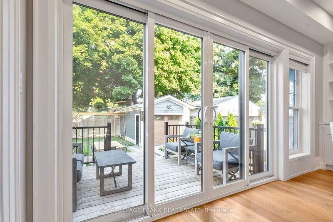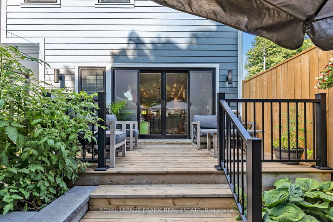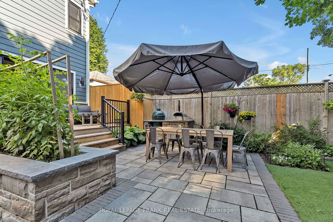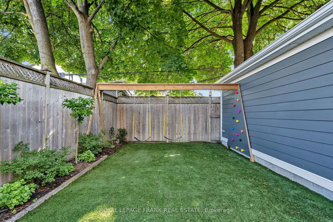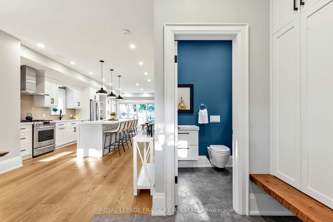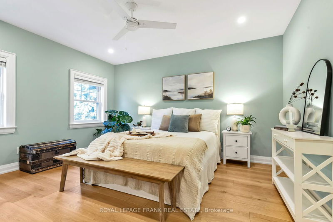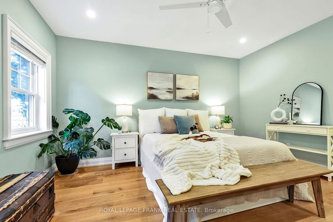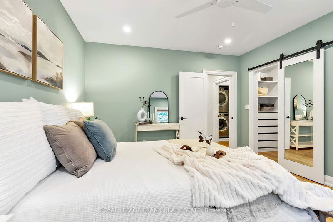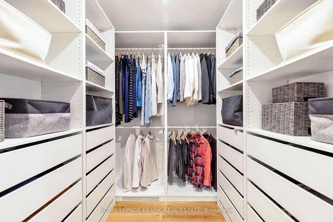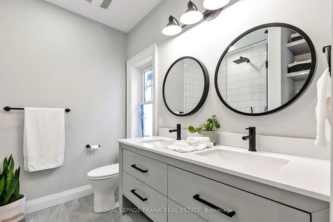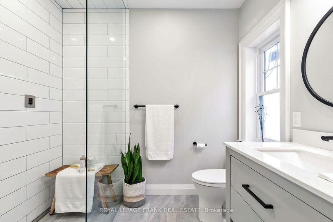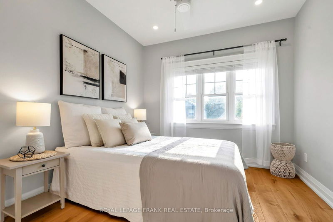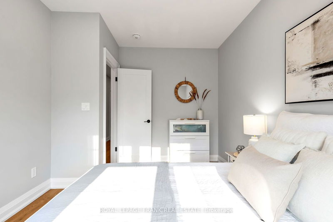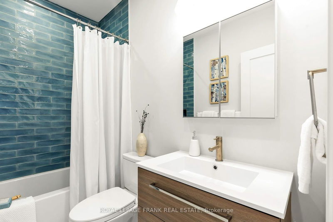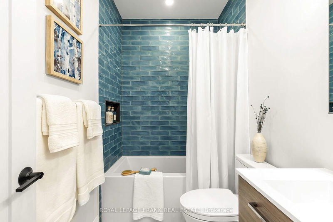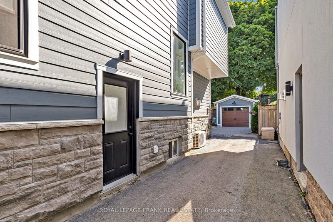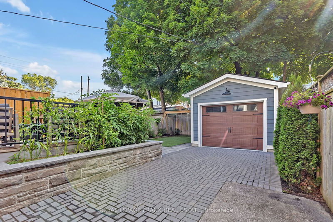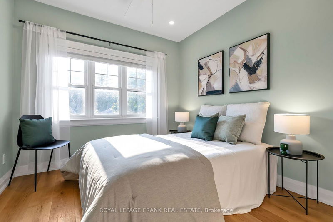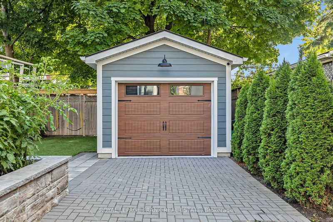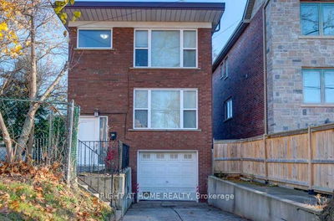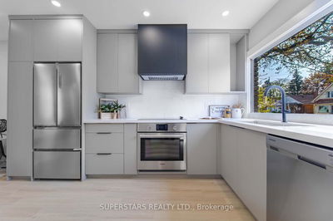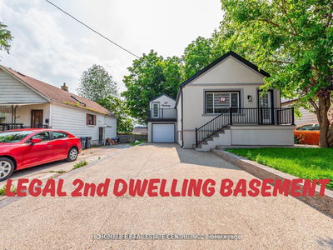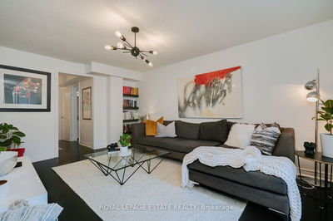Welcome to 141 Dunington Drive, a meticulously rebuilt home nestled on one of the best streets in the already sought-after Birch Cliff community. Completely redesigned less than five years old, this home offers modern living with thoughtful design elements throughout. Located on a picturesque, tree-lined street, you'll feel a sense of home as soon as you arrive. The stunning facade and inviting front porch beckon you inside, and with a private driveway leading to your new garage, parking is effortless. Step inside and you'll immediately notice the homes perfect blend of functionality and style. From the custom built-in storage and bench at the front entrance to the expansive built-in cabinetry and cozy gas fireplace in the living room, every detail has been designed for comfort and convenience. The heart of the home is the chefs kitchen, featuring a massive 10+ foot island that seats six, a coffee bar, integrated bar fridge, gas range, double sink, and a large pantry. Whether you're preparing meals for the family or entertaining guests, this kitchen is the perfect space for it all. The open-concept layout flows seamlessly into the outdoor living area, separated only by a wall of glass, bringing the outdoors in. The professionally landscaped backyard offers a deck for lounging, a dining patio with a custom grilling station, and a low-maintenance artificial lawn surrounded by gardens with an irrigation system. It's an ideal setting for alfresco dining or for kids to enjoy their built-in swing set. Upstairs, you'll find generously sized bedrooms with oversized windows that bathe the rooms in natural light. The primary bedroom is a true retreat, featuring a walk-in closet, a spa-like ensuite with a steam shower, and serene views of the treelined backyard. You will rest easy knowing the legal two-bedroom basement apartment is helping to offset your mortgage. This is more than just a home; it's the lifestyle you've been dreaming of.
详情
- 上市时间: Wednesday, October 30, 2024
- 3D看房: View Virtual Tour for 141 Dunington Drive
- 城市: Toronto
- 社区: Birchcliffe-Cliffside
- 交叉路口: Danforth & Warden
- 厨房: Family Size Kitchen, Centre Island, Quartz Counter
- 客厅: W/O To Deck, Fireplace, B/I Desk
- 厨房: Concrete Floor, Open Concept, Stainless Steel Appl
- 客厅: Concrete Floor, Open Concept, Heated Floor
- 挂盘公司: Royal Lepage Frank Real Estate - Disclaimer: The information contained in this listing has not been verified by Royal Lepage Frank Real Estate and should be verified by the buyer.

