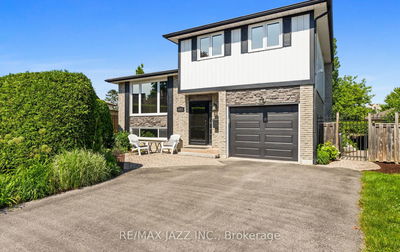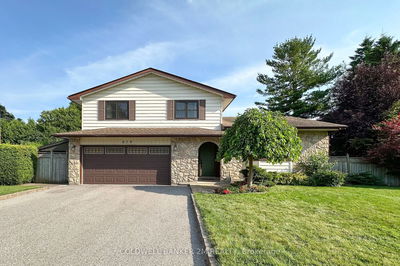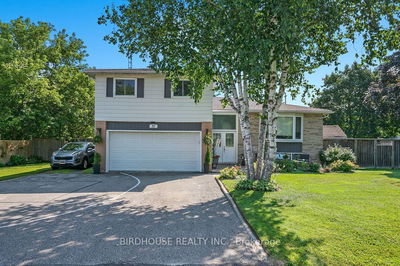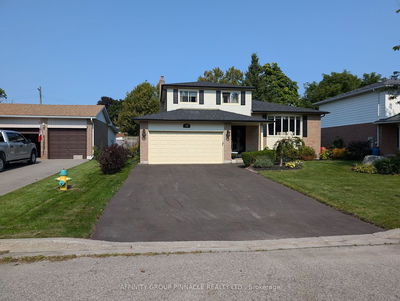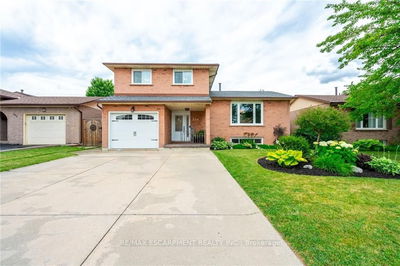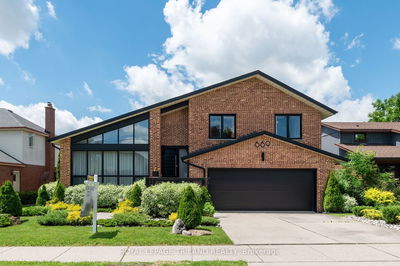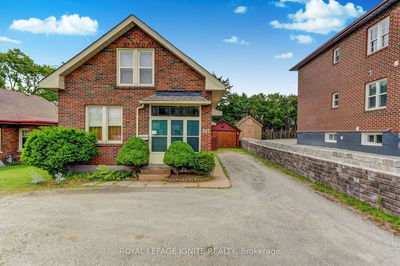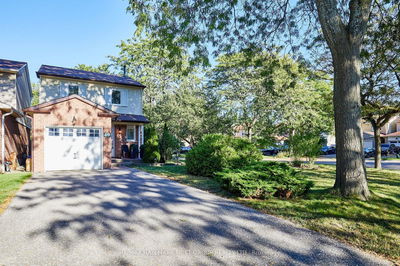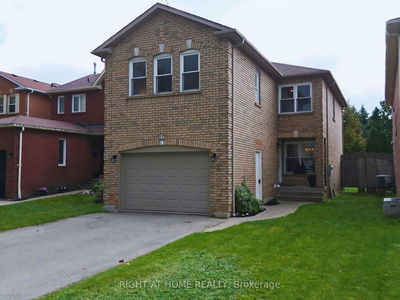Welcome to 50 Evergreen, a remarkable 5-level back split located in the tranquil Blue Grass Meadows neighborhood of Whitby. This spacious home boasts three generous bedrooms and three bathrooms, providing ample room for families of all sizes. With two cozy fireplaces, one gas and one wood-burning, you can enjoy warmth and comfort throughout the living areas. The heart of this property is the stunning backyard, a true private oasis featuring an inviting inground pool perfect for summer gatherings and relaxation. Surrounded by lush greenery, the outdoor space creates a serene retreat where you can unwind and enjoy the outdoors. Inside, the home is flooded with natural sunlight, enhancing the bright and airy atmosphere. The basement features a stylish bar, ideal for entertaining friends or enjoying a quiet evening in. Additionally, an extra level offers versatile space for storage, a home office, or a kids' play area, ensuring that you have everything you need to accommodate your lifestyle. With tons of space and thoughtfully designed living areas, 50 Evergreen is the perfect place to call home, offering both comfort and versatility in a peaceful setting.
详情
- 上市时间: Monday, October 28, 2024
- 3D看房: View Virtual Tour for 50 Evergreen Drive
- 城市: Whitby
- 社区: Blue Grass Meadows
- 交叉路口: Rossland/Thickson
- 详细地址: 50 Evergreen Drive, Whitby, L1N 6N6, Ontario, Canada
- 厨房: Hardwood Floor, O/Looks Family, W/O To Yard
- 客厅: Hardwood Floor, Large Window, Combined W/Dining
- 家庭房: Hardwood Floor, Gas Fireplace, Above Grade Window
- 挂盘公司: Dan Plowman Team Realty Inc. - Disclaimer: The information contained in this listing has not been verified by Dan Plowman Team Realty Inc. and should be verified by the buyer.



