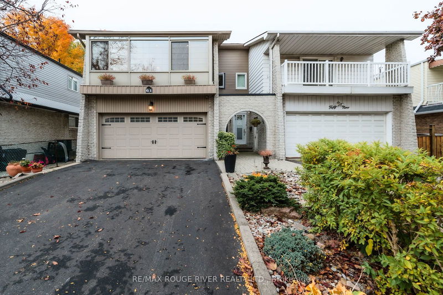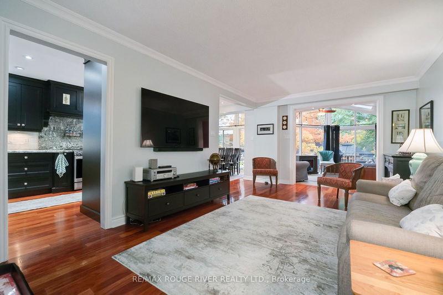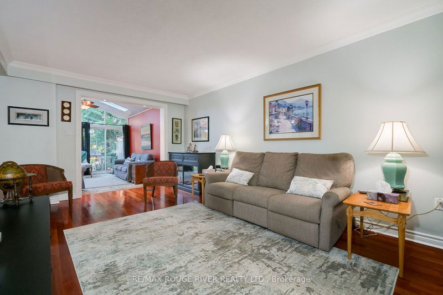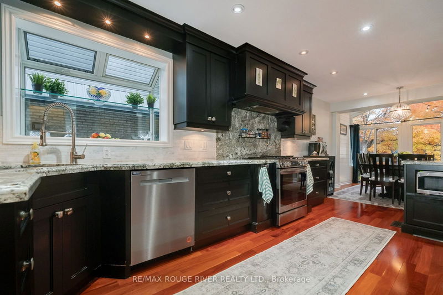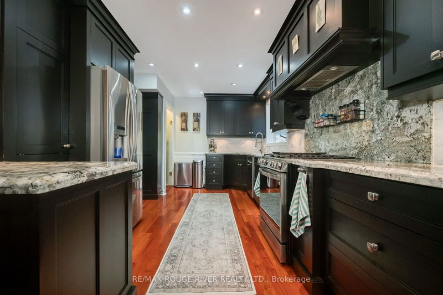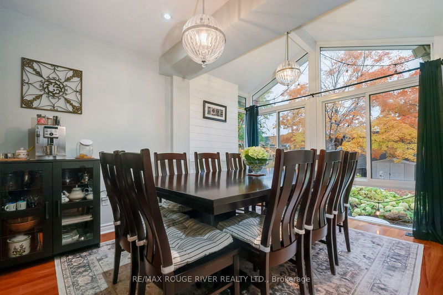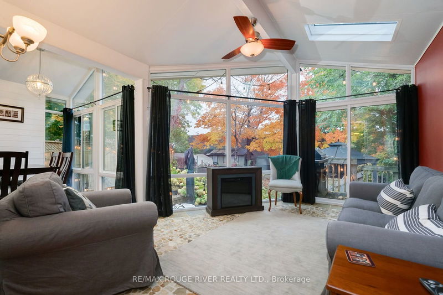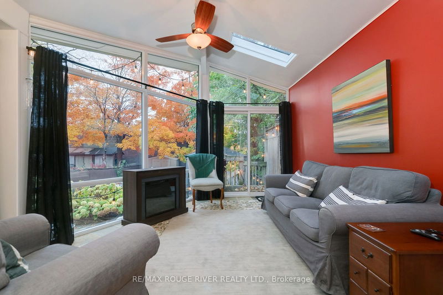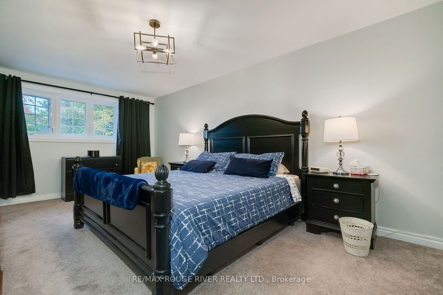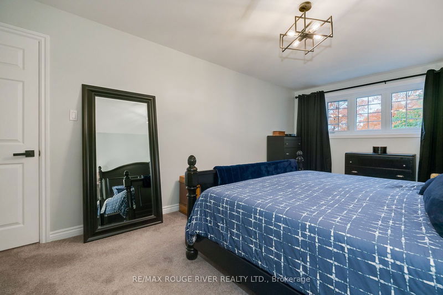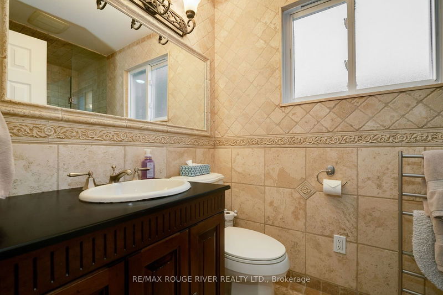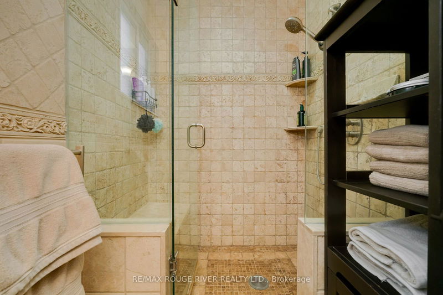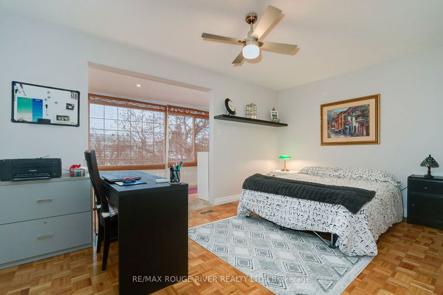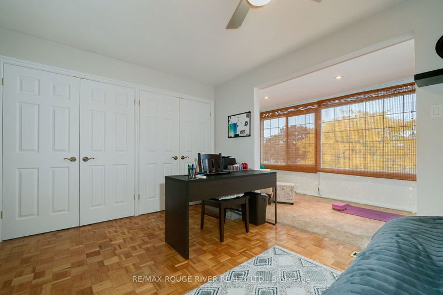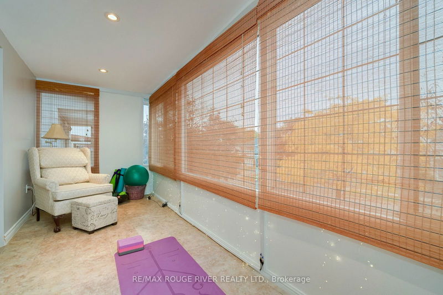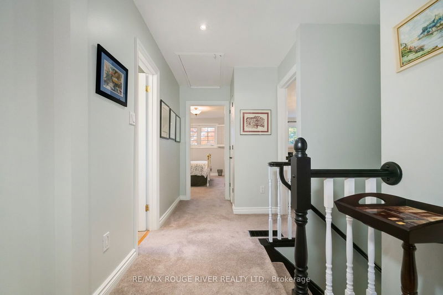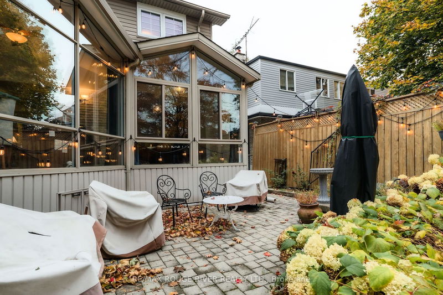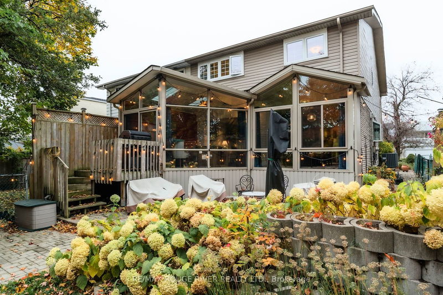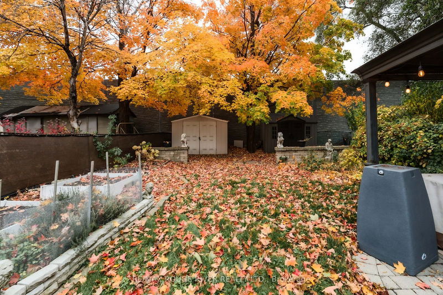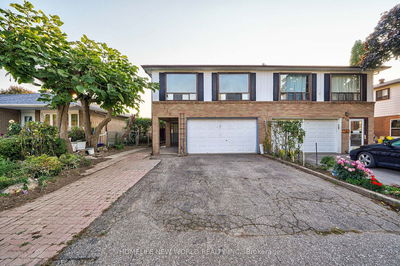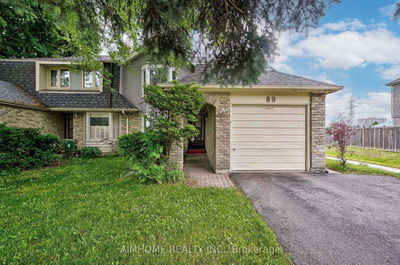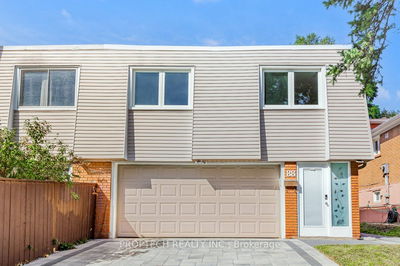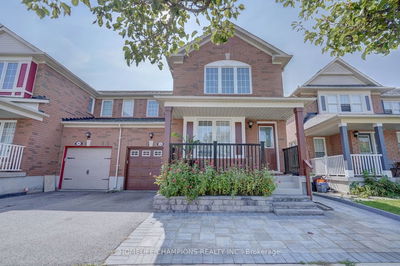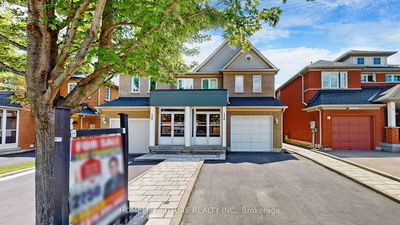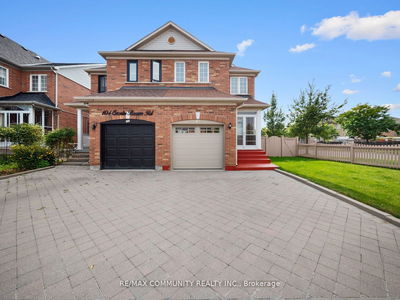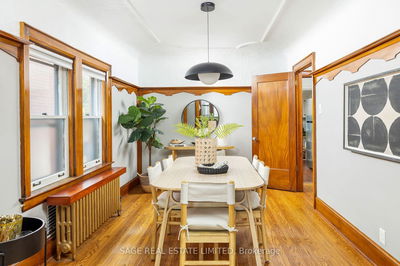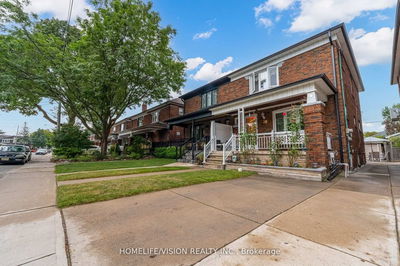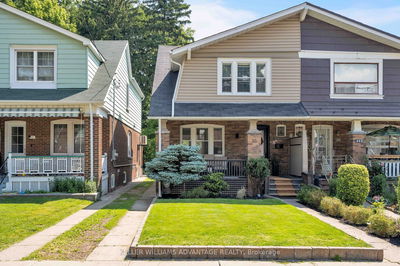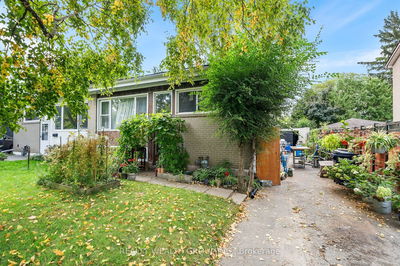Beautiful Semi, Loaded with Upgrades, Chefs Kitchen(Pot lights, Panty, Granite Backsplash, Spice & Vinegar Cabinets, 2 Sunrooms with Curtains, Private Backyard Paradise with Gazebo, Retaining Walls, 2nd Floor Laundry, Upgraded Kitchen, Main Bath with W/I Shower +Bench, Tiled Floors/walls + window, Closet Organizer and B/I Shelving in Primary W/I Closet. Roof, Furnace, A/C, Alum. Siding, Front Door all upgraded!! Move In ready, must be seen to appreciate!$$$ Spent in upgrades. Sun-filled main level, Great Curb Appeal-Boasts Pride Of Ownership
详情
- 上市时间: Monday, October 28, 2024
- 3D看房: View Virtual Tour for 61 Heaslip Terrace
- 城市: Toronto
- 社区: Tam O'Shanter-Sullivan
- 详细地址: 61 Heaslip Terrace, Toronto, M1T 1W8, Ontario, Canada
- 客厅: Hardwood Floor, Oak Banister
- 厨房: Hardwood Floor, Updated, Granite Counter
- 挂盘公司: Re/Max Rouge River Realty Ltd. - Disclaimer: The information contained in this listing has not been verified by Re/Max Rouge River Realty Ltd. and should be verified by the buyer.

