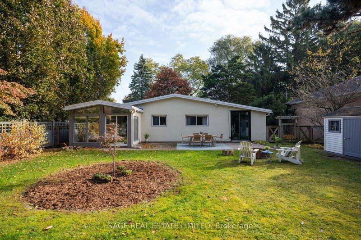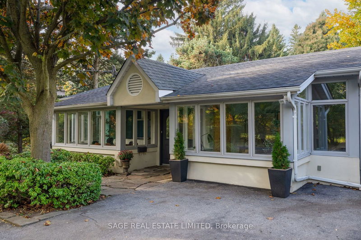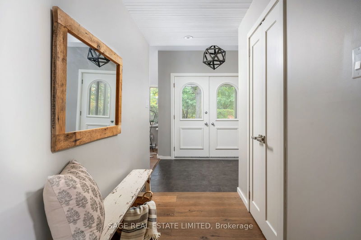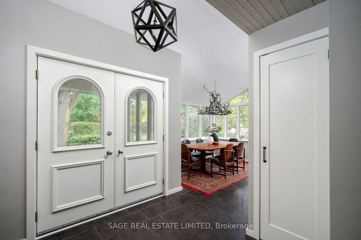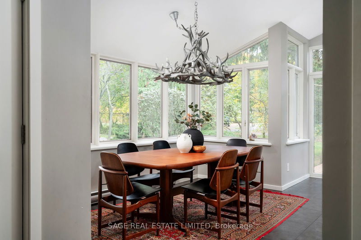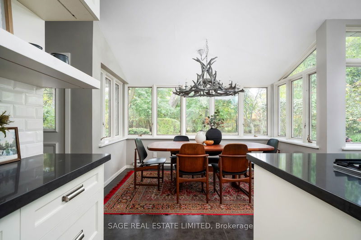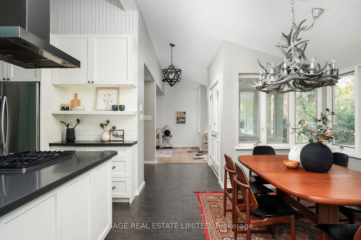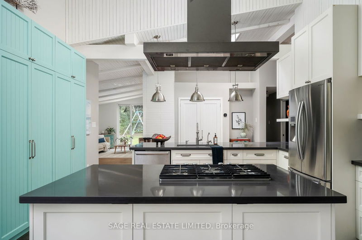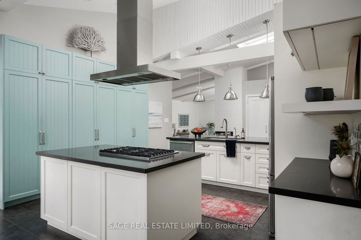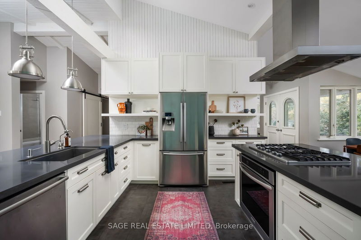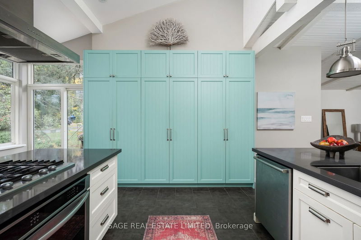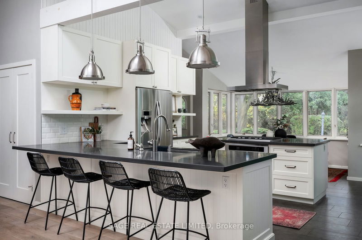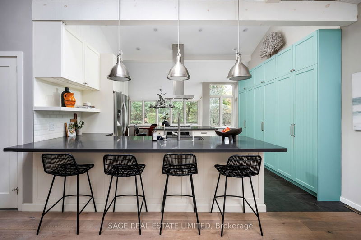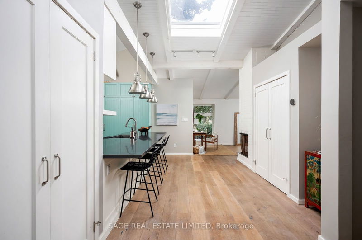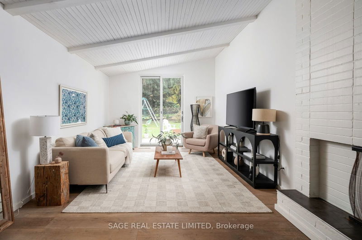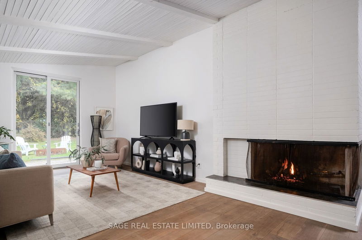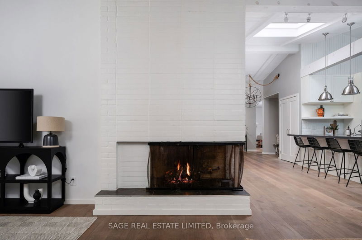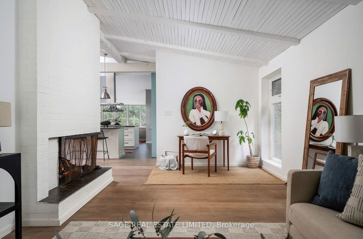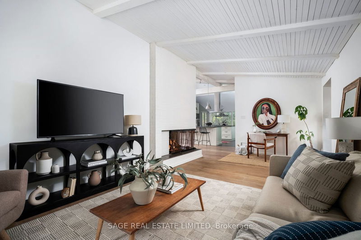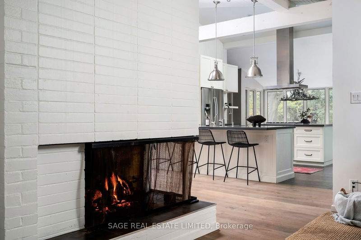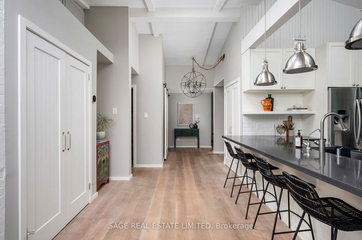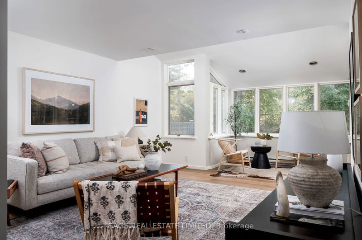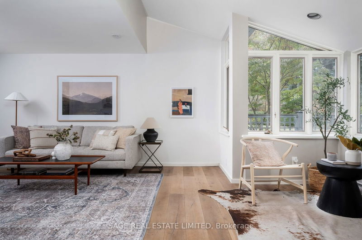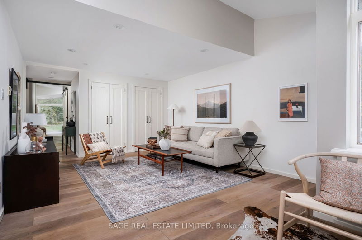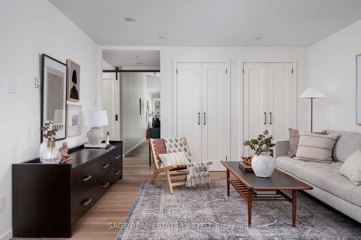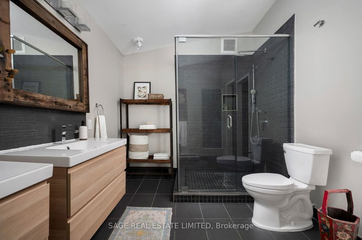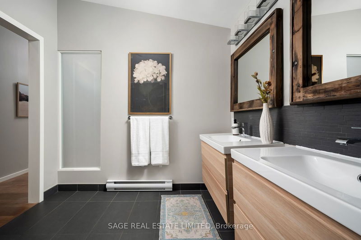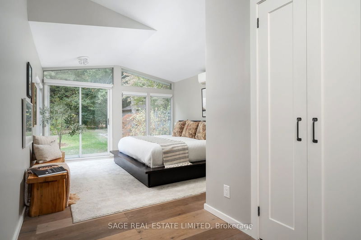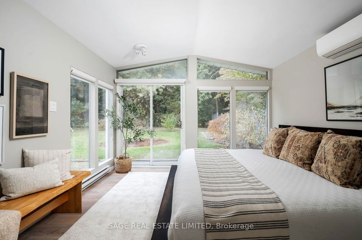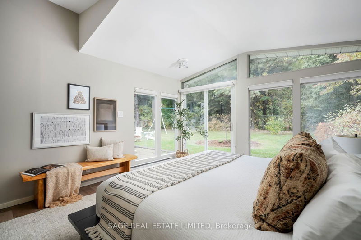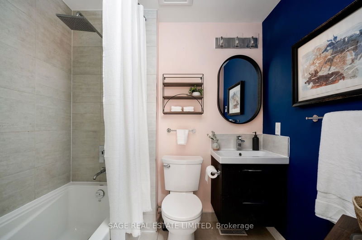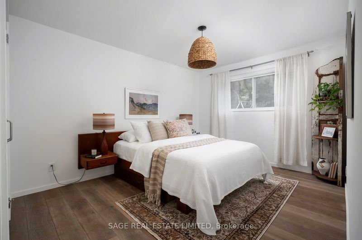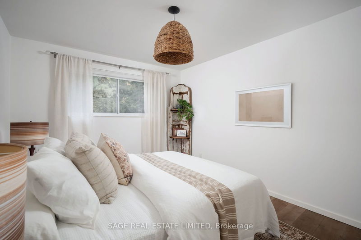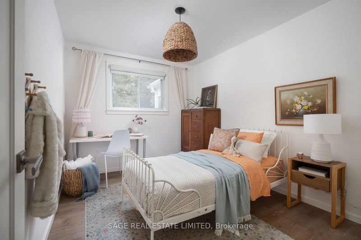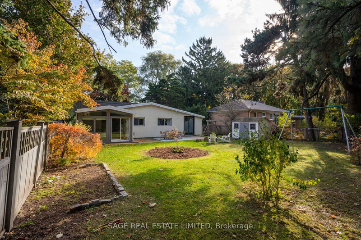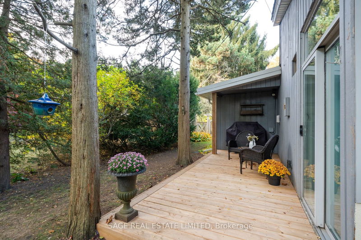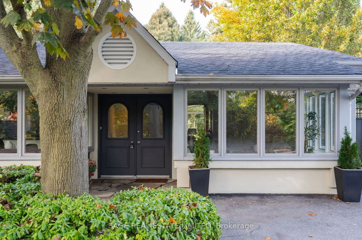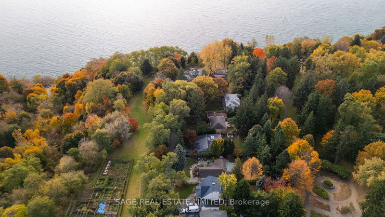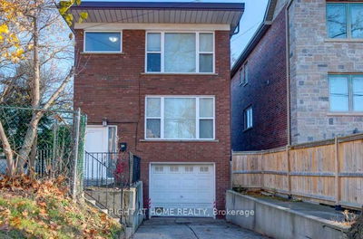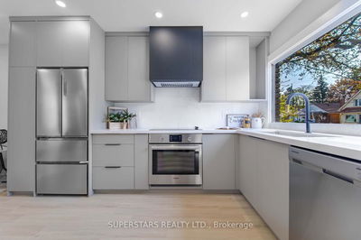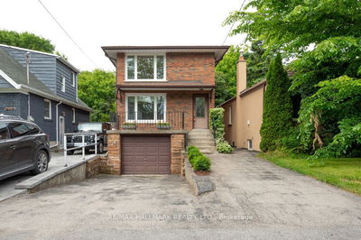Nestled on a serene country-like private lane with no side walks, this fully renovated designer ranch-style bungalow is one of only nine exclusive homes on Wynnview Court, and backs onto Rosetta McClain Garden with private gate access. Sitting on an impressive 62 x 140 ft lot, this gem is surrounded by mature evergreens, offering all the privacy you could want. This home features 3 spacious bedrooms including a primary wing with a walk-in closet and ensuite bath. The kitchen boasts magnificent cathedral ceilings, gas fireplace, heated tile floors, plus reclaimed oak hardwood floors throughout. Outdoors, enjoy the privacy of the backyard and a direct walking path to Rosetta McClain Garden with over 1 km of well kept seasonal gardens. Lake access is just across the street down a pedestrian-only path that enjoys foot traffic and welcomes 4-legged friends. Enjoy winding paths that will take you to the bottom of the Cathedral Bluffs or scramble over to the Hunt Club. An adventurers paradise.
详情
- 上市时间: Monday, October 28, 2024
- 3D看房: View Virtual Tour for 10 Wynnview Court
- 城市: Toronto
- 社区: Birchcliffe-Cliffside
- 交叉路口: Birchmount & South Of Kingston
- 详细地址: 10 Wynnview Court, Toronto, M1N 3K3, Ontario, Canada
- 厨房: Cathedral Ceiling, Quartz Counter, Skylight
- 家庭房: Gas Fireplace, Hardwood Floor, W/O To Patio
- 客厅: Vaulted Ceiling, Hardwood Floor, Bay Window
- 挂盘公司: Sage Real Estate Limited - Disclaimer: The information contained in this listing has not been verified by Sage Real Estate Limited and should be verified by the buyer.

