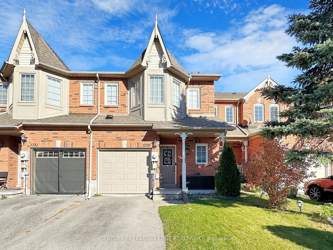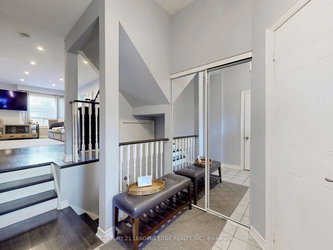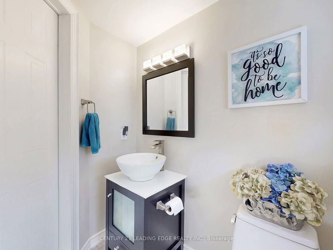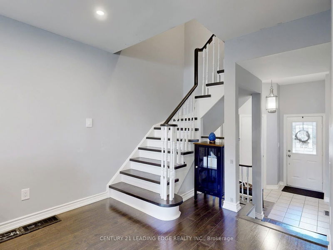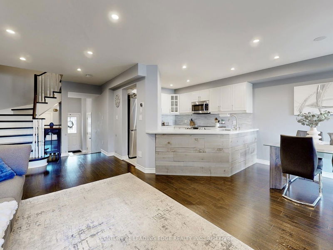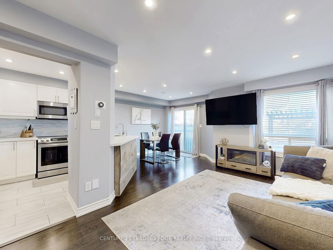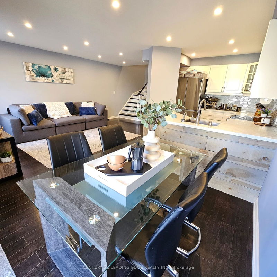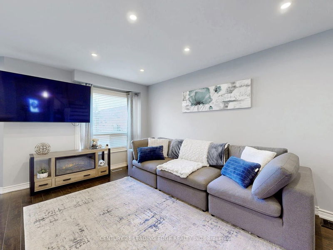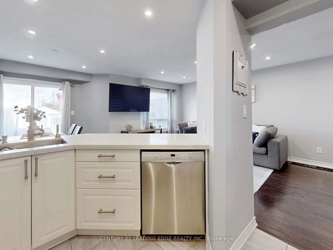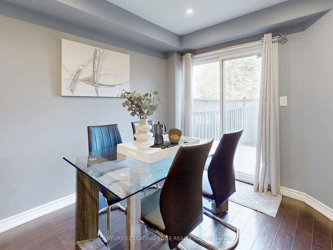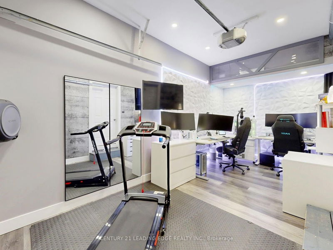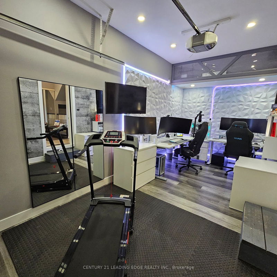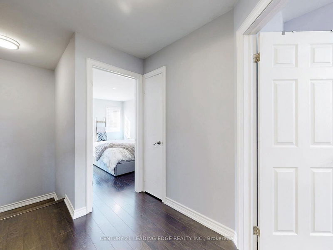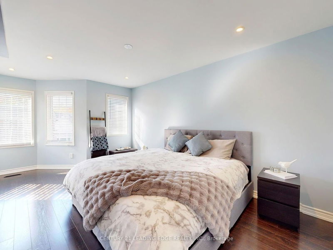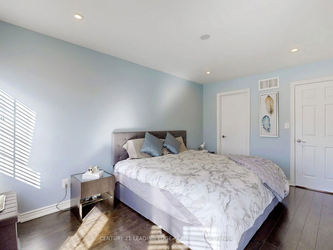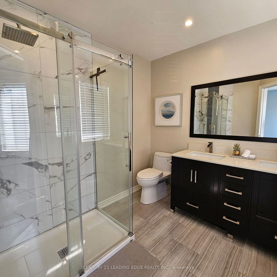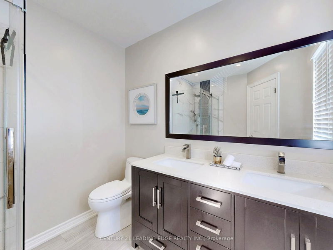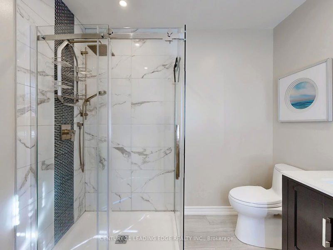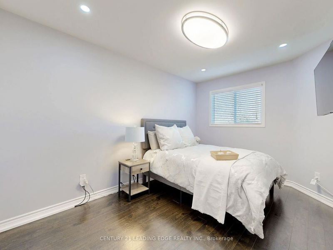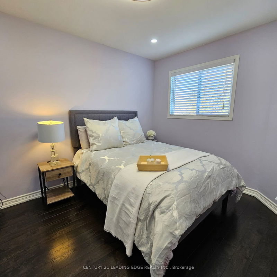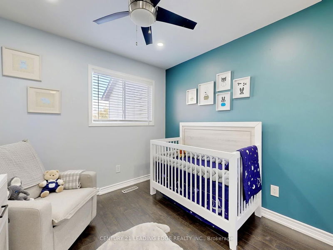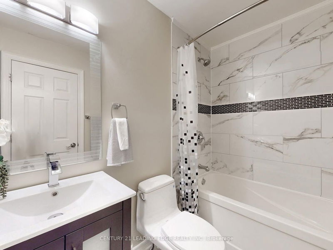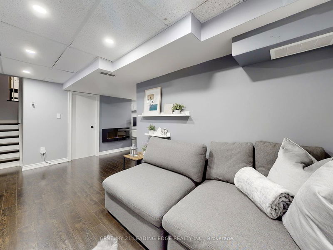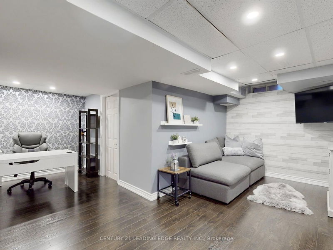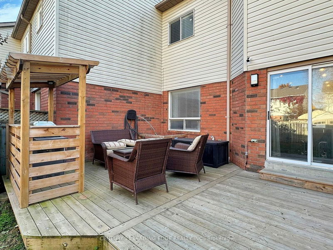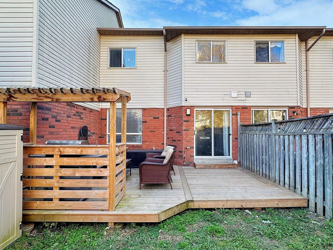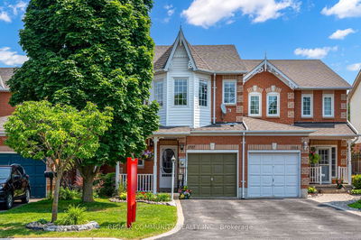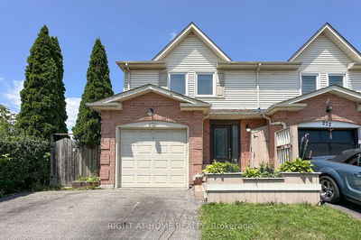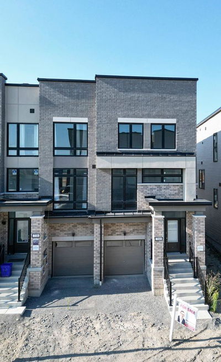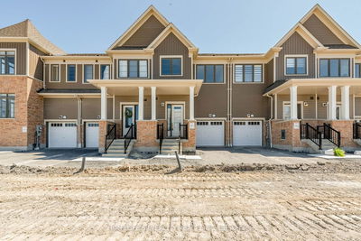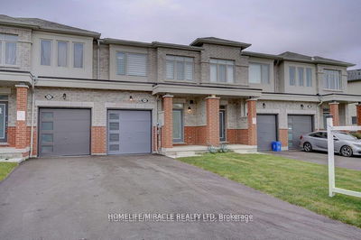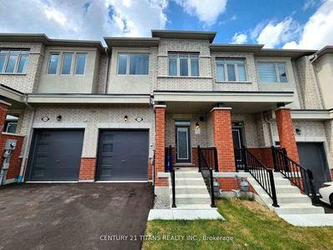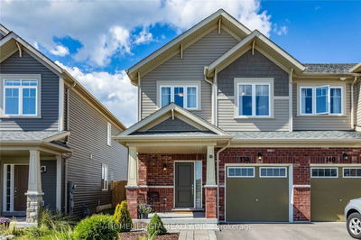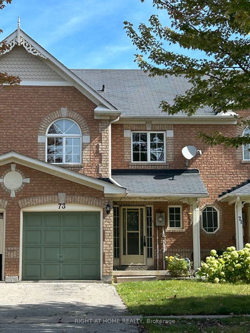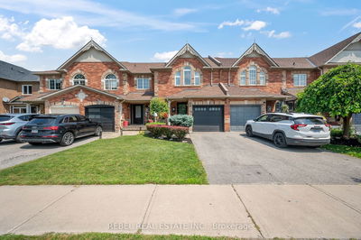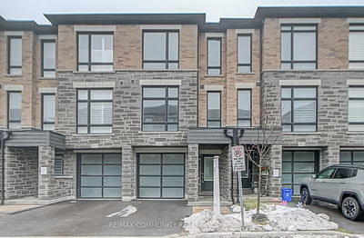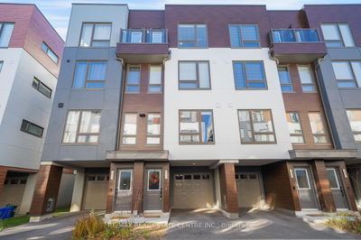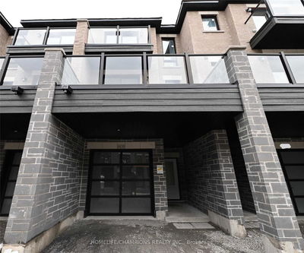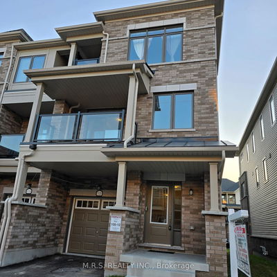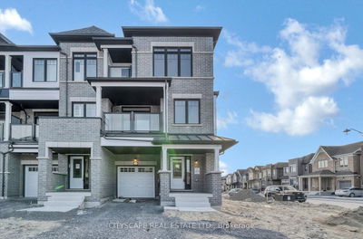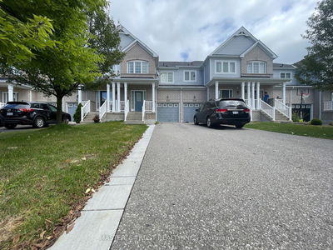Welcome to North Oshawa's family friendly neighborhood. This cozy townhome 3 bedroom + 3 bathroom with cozy little den in lower floor exudes pride of ownership. Smart-Home ready (owner is happy show you how to use and enjoy it), External smart Cameras (front/back), Smart Eufy Door Bell, Lutron & TP Link smart switches, Energy saving smart Nest Thermostat, Direct entrance from garage into the home (wow!), Enjoy carpet free floors, upgraded kitchen and appliances with open concept quartz counters and walkout to fully finished deck to enjoy year round, renovated bathrooms, Cozy Finished basement equipped for those who work from home and tons of storage space (must see), LED energy saving Pot lights thru-out and scrapped ceilings. Master bedroom features a spacious walk-in closet, renovated master ensuite with seamless glass shower and double sinks (most only have one sink) with large tiled floors. Garage can be your man-cave, fully equipped for those who enjoy working out, work-from-home life or simply just love having an extra space to hang out. Mins from Hwy407/401, Cedar Valley Conservation trails, Gorgeous Kedron Dells Golf club, RioCan plaza, Costco, Groceries, Banks, Restaurants and a variety of schools. You don't want to miss this amazing opportunity to own this well-loved freehold two-story traditional townhome that is turnkey ready.
详情
- 上市时间: Thursday, October 24, 2024
- 3D看房: View Virtual Tour for 1729 Woodgate Trail
- 城市: Oshawa
- 社区: Samac
- 详细地址: 1729 Woodgate Trail, Oshawa, L1G 8B4, Ontario, Canada
- 家庭房: Laminate, Pot Lights, Open Concept
- 厨房: Stainless Steel Appl, Backsplash, Pot Lights
- 挂盘公司: Century 21 Leading Edge Realty Inc. - Disclaimer: The information contained in this listing has not been verified by Century 21 Leading Edge Realty Inc. and should be verified by the buyer.

