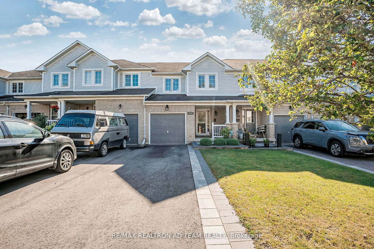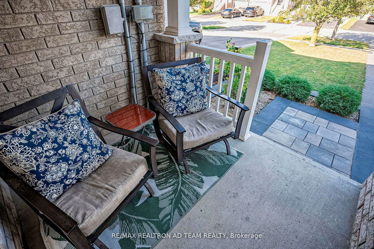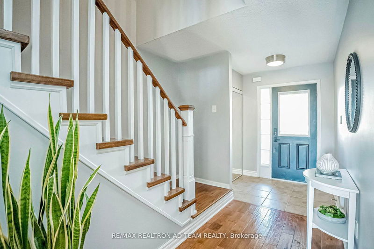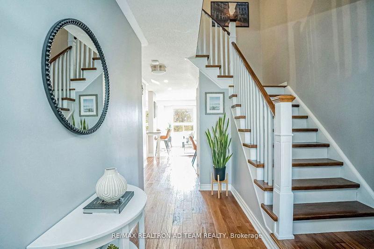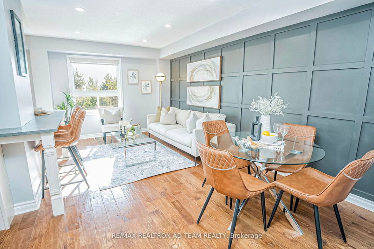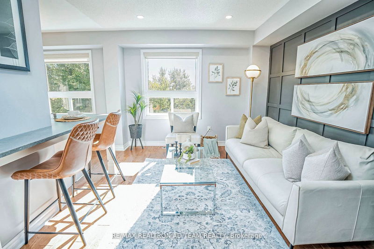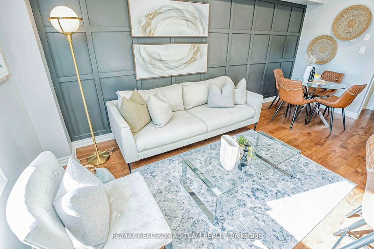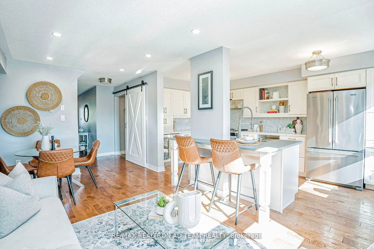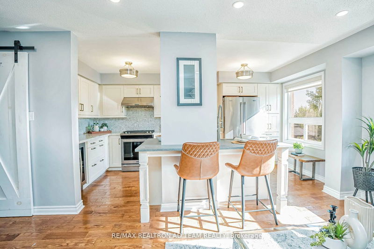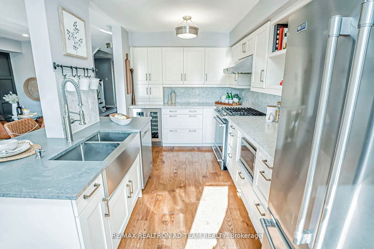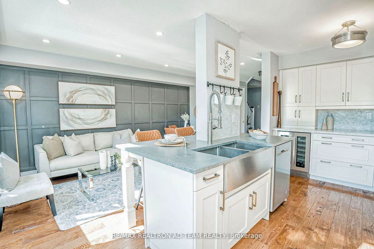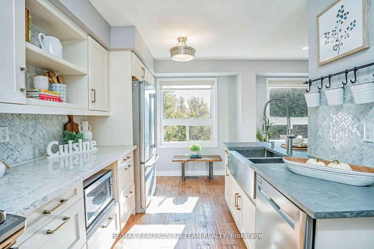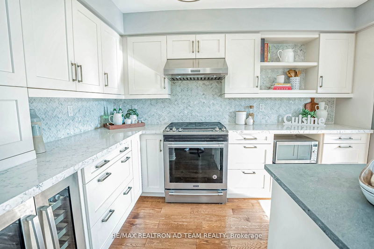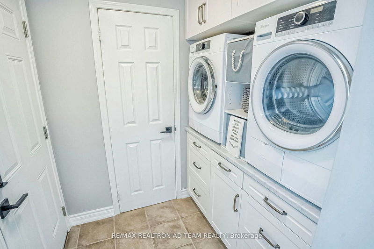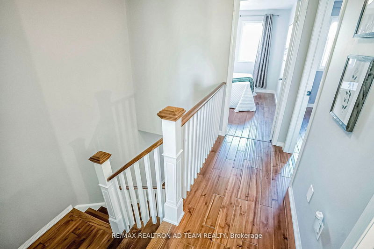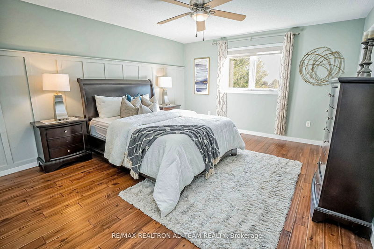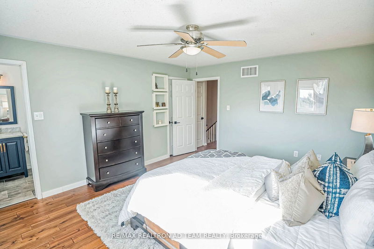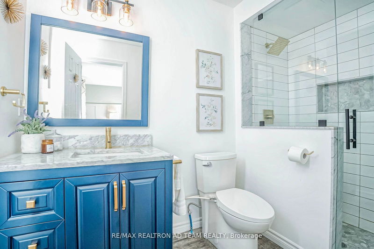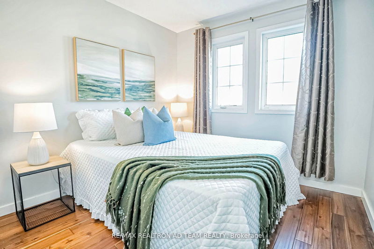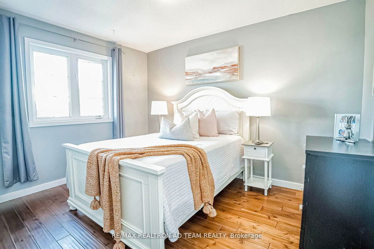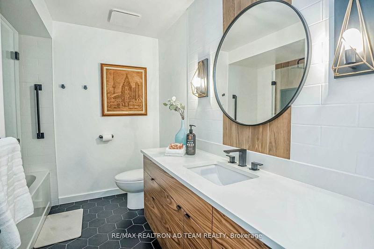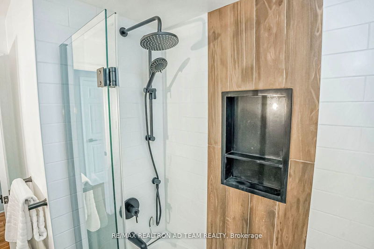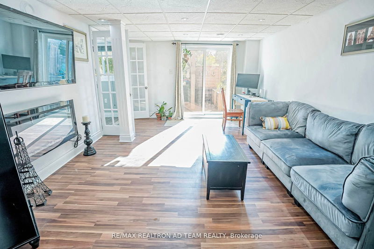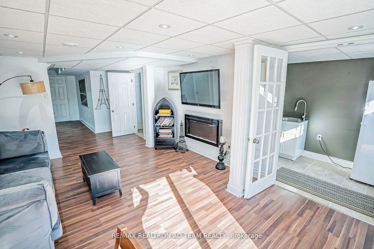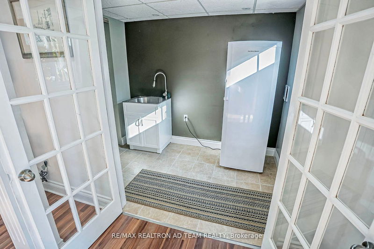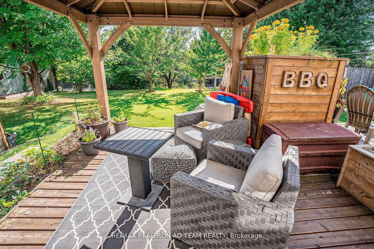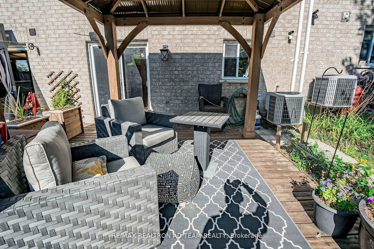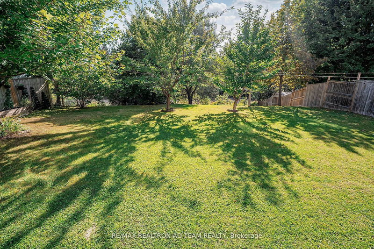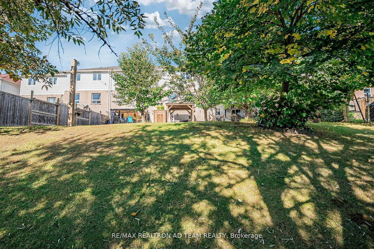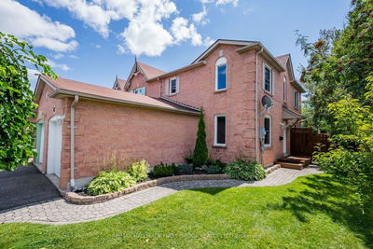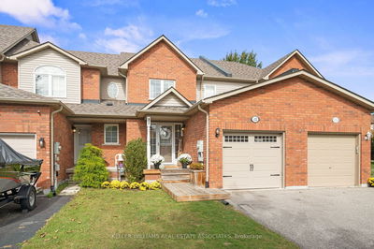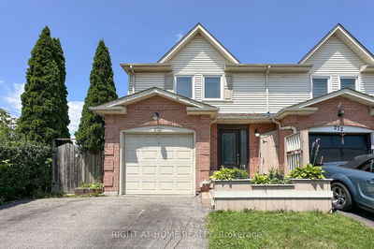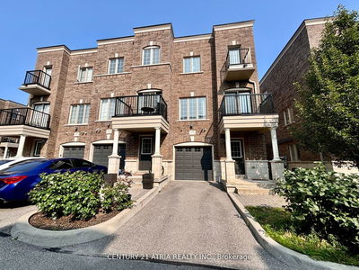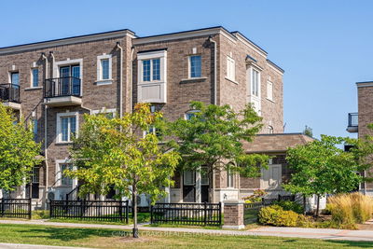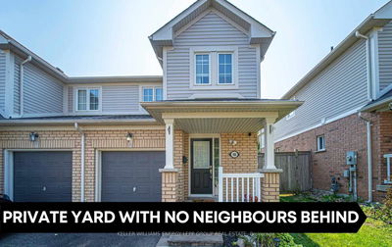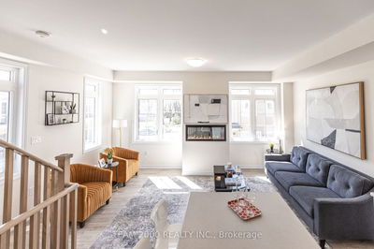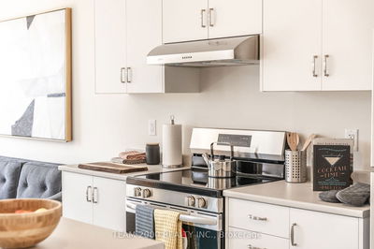Beautiful 3-Bedroom, 4-Bathroom Townhome With A Finished Walk-Out Basement, Situated On A Deep Scenic Hillside Lot With No Neighbour In The Back. This Home Is Bright And Loaded With Upgrades And Features A Brand New Custom Kitchen With Quartz Counter, S/S Appliances & Breakfast Bar Overlooking The Private Backyard, Hardwood Floors Throughout, Living/Dining With An Accent Wall & Pot Lights, Oak Staircase, Custom Laundry On The Main Floor With Built-In Custom Cabinets, Prime Bedroom Features An Upgraded 3-Pc Bathroom And W/I Closet, All Bathrooms Are Upgraded. Finished Walk-Out Basement With A Powder Room, Rec Room With Laminate Flooring, Pot Lights, Fireplace & Walk Out To Private Backyard. Extra Long Driveway With Partial Interlocking. Direct Garage Access. Attic Reinsulated-2023. Located Just Minutes To Highway 401, Lakeview Park, The Harbour, And Waterfront Park For Endless Relaxation By The Water.
详情
- 上市时间: Thursday, October 24, 2024
- 3D看房: View Virtual Tour for 1030 Southport Drive
- 城市: Oshawa
- 社区: Donevan
- 详细地址: 1030 Southport Drive, Oshawa, L1H 8A3, Ontario, Canada
- 客厅: Combined W/Dining, Hardwood Floor, Open Concept
- 厨房: Updated, Quartz Counter, Hardwood Floor
- 挂盘公司: Re/Max Realtron Ad Team Realty - Disclaimer: The information contained in this listing has not been verified by Re/Max Realtron Ad Team Realty and should be verified by the buyer.


