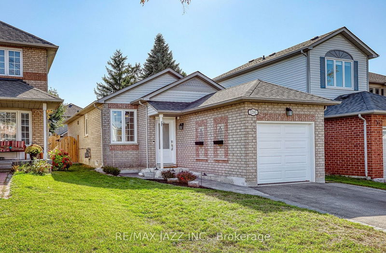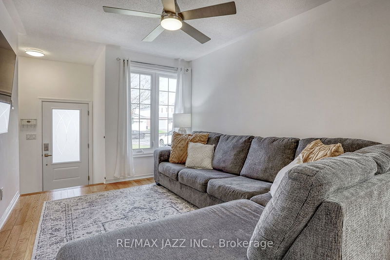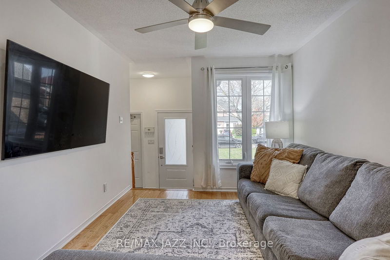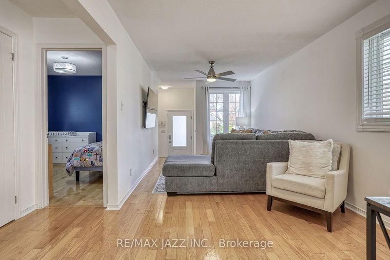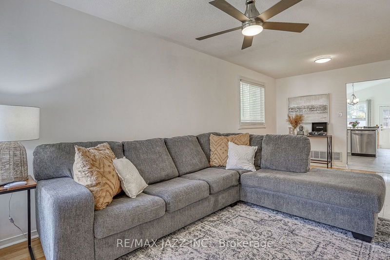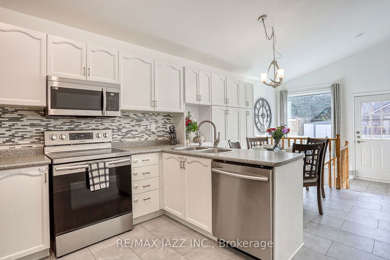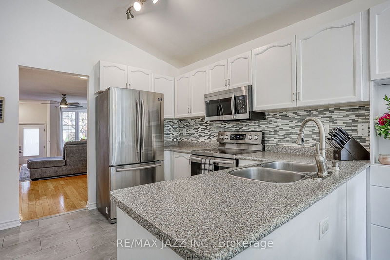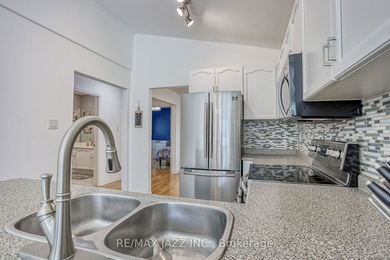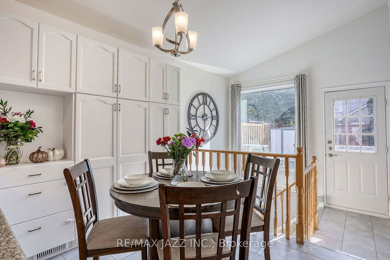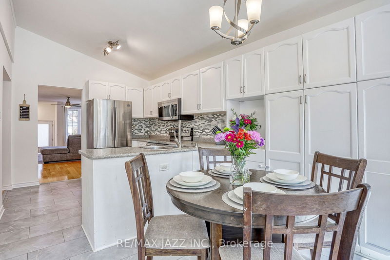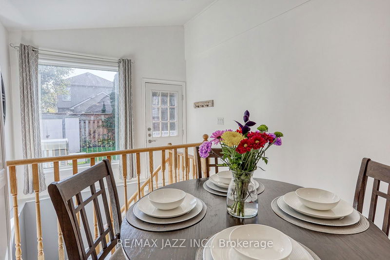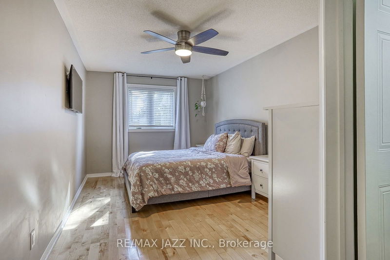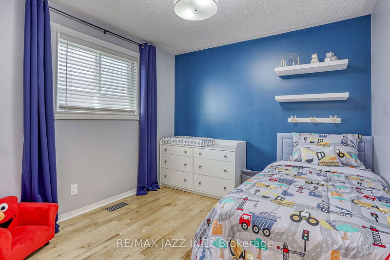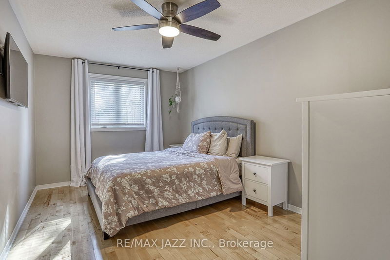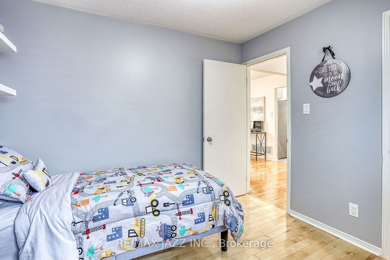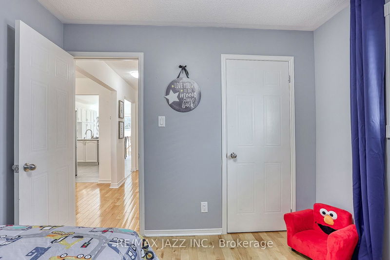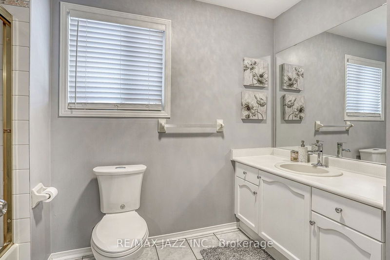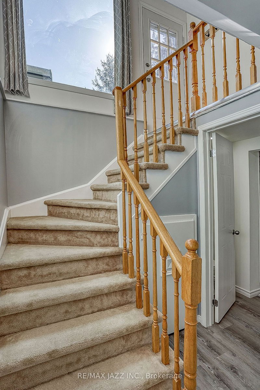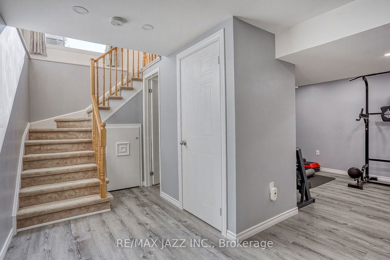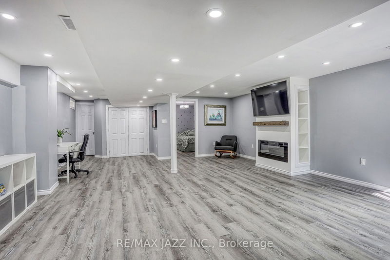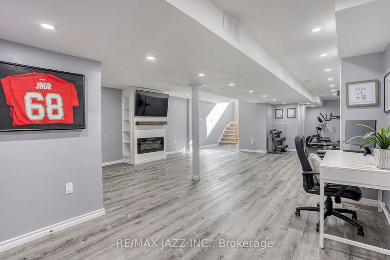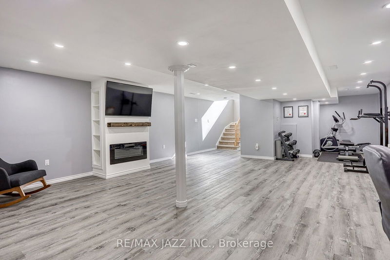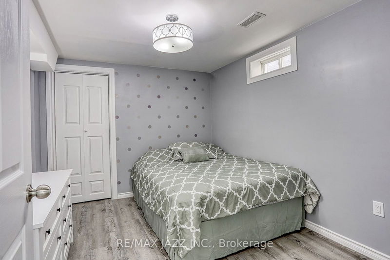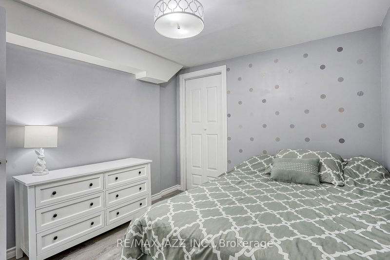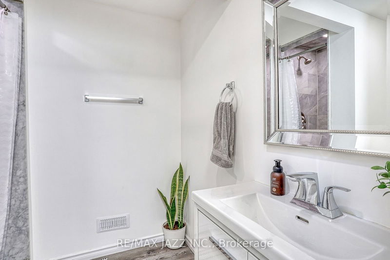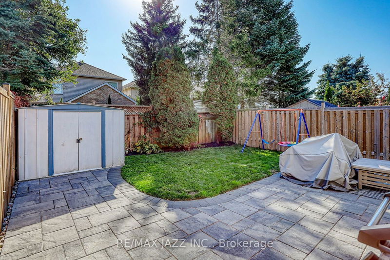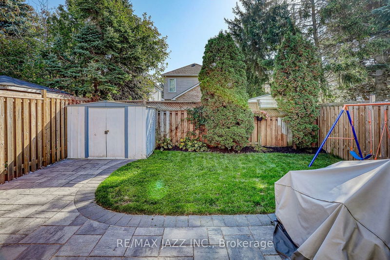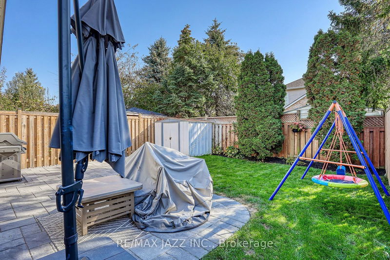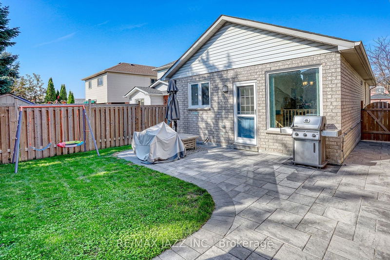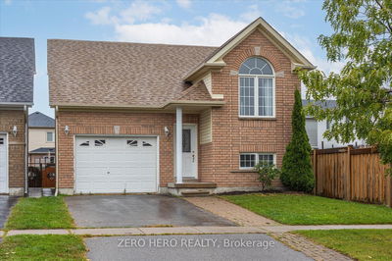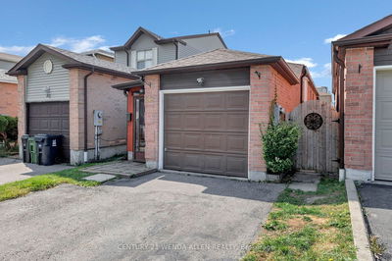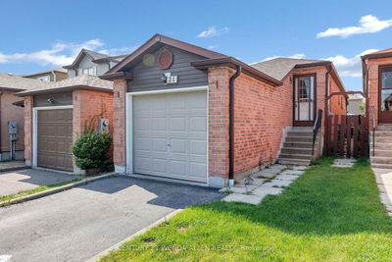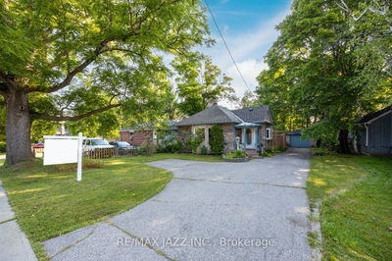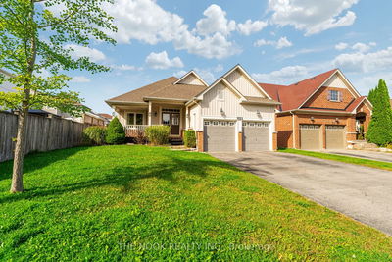Meticulously maintained raised bungalow in quiet family Eastdale neighbourhood. Close to all amenities including parks, schools and shopping. This home is perfect for first time buyers or retirees. Stunning interlock leading to the new front door. The main floor boasts open concept living and dining rooms with upgraded hardwood floors. Sunny eat-in kitchen with ample cupboard space, new floors, and newer appliances (2019) (built in microwave 2024). Primary and 2nd bedrooms provide ample room and closet space. Walk out to a fully fenced yard featuring patio, mature trees and storage shed. This layout provides main floor laundry and direct access to the garage. The massive fully finished basement allows for multiple functions. Includes 3-pc bath, 3rd bedroom, wet bar and ceiling speaker rough-in and huge recreation room with loads of storage. The cozy electric fireplace completes the space. This home has been freshly painted in modern neutral colours throughout and is move-in ready.
详情
- 上市时间: Thursday, October 24, 2024
- 城市: Oshawa
- 社区: Eastdale
- 交叉路口: King St/Townline
- 详细地址: 1281 Dartmoor Street, Oshawa, L1K 2M7, Ontario, Canada
- 厨房: Eat-In Kitchen, B/I Dishwasher, W/O To Yard
- 客厅: Hardwood Floor, Window, Combined W/Dining
- 挂盘公司: Re/Max Jazz Inc. - Disclaimer: The information contained in this listing has not been verified by Re/Max Jazz Inc. and should be verified by the buyer.

