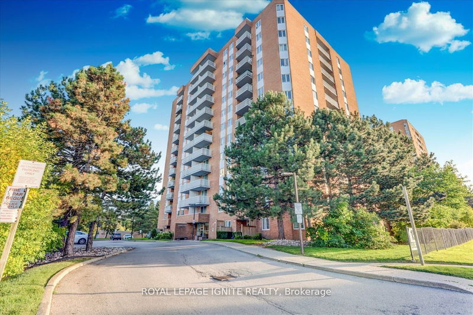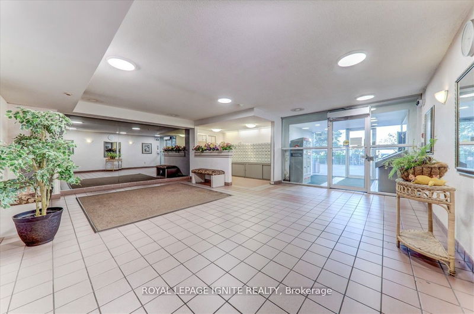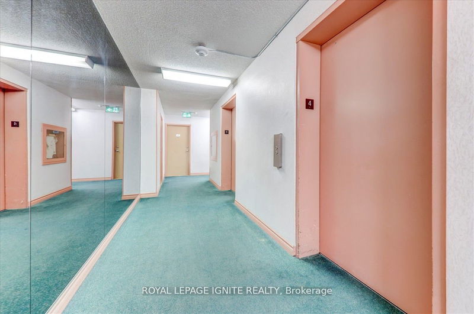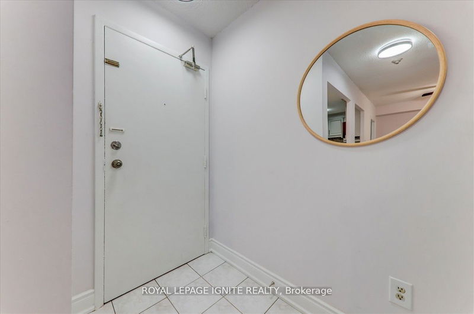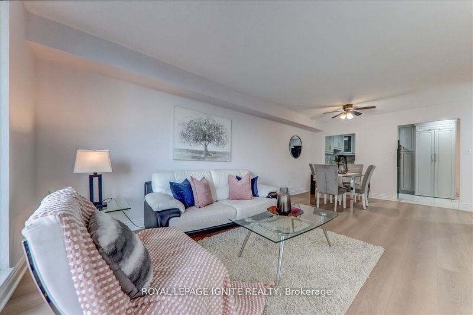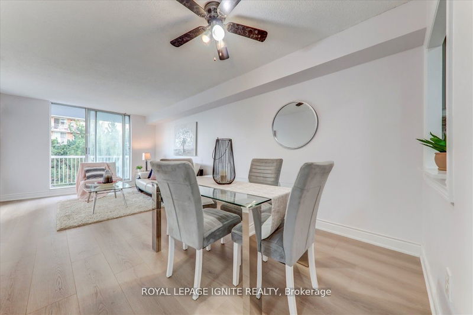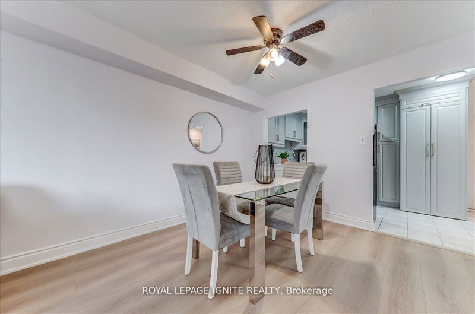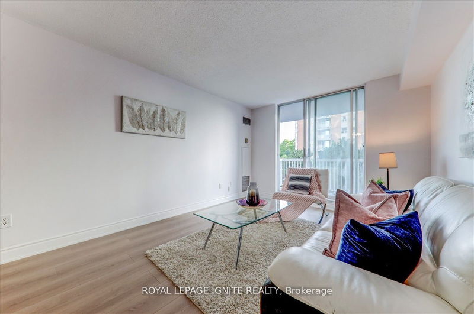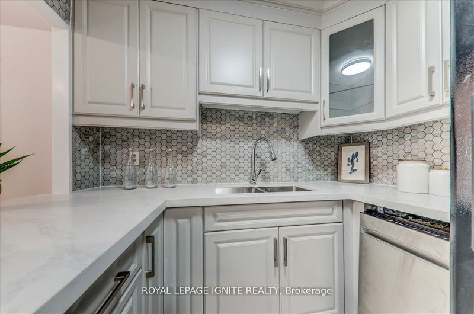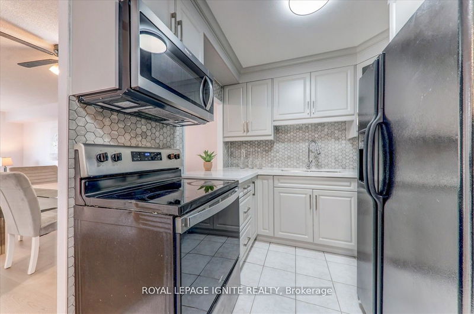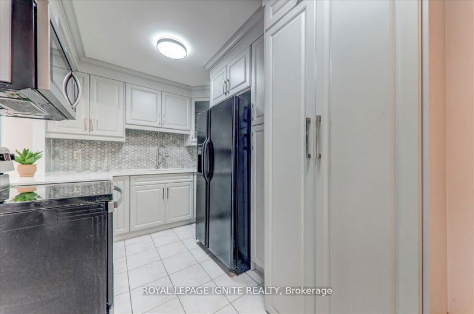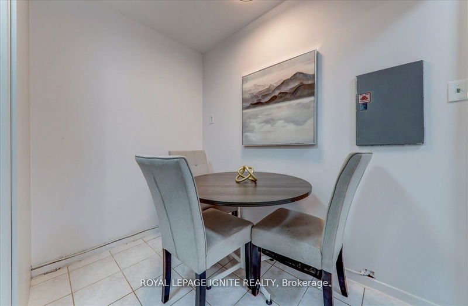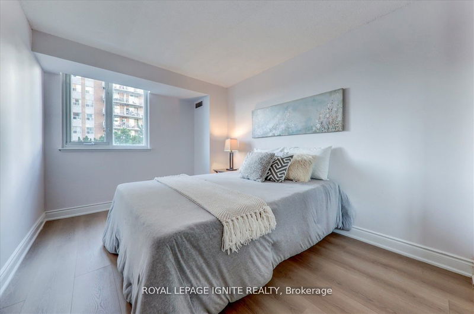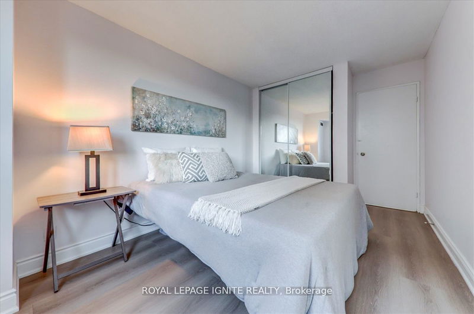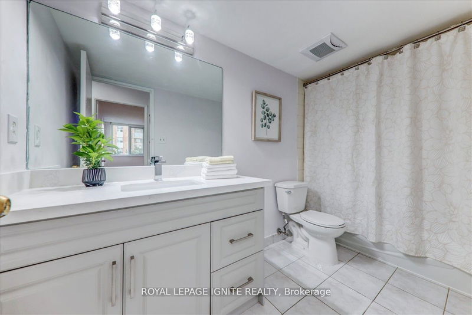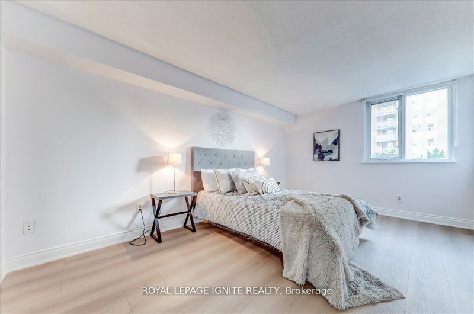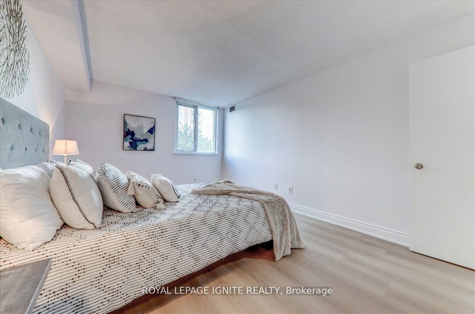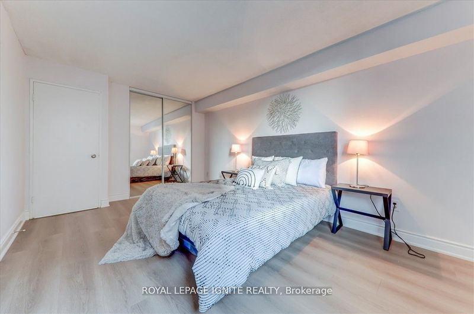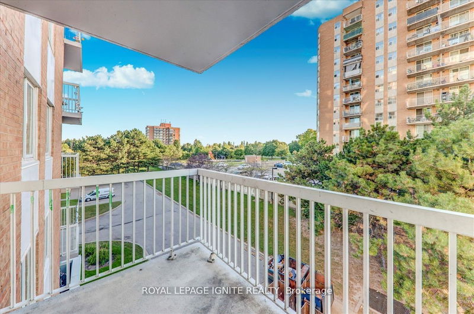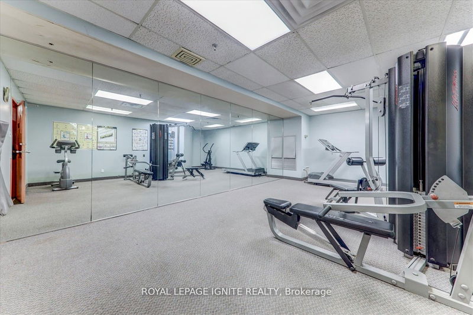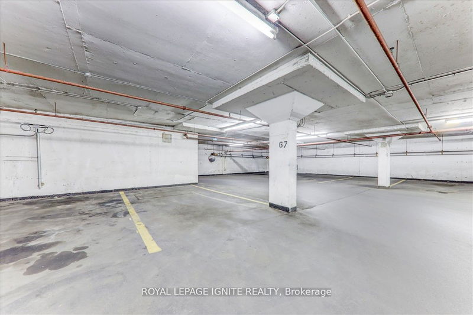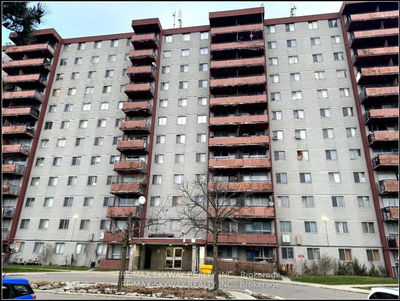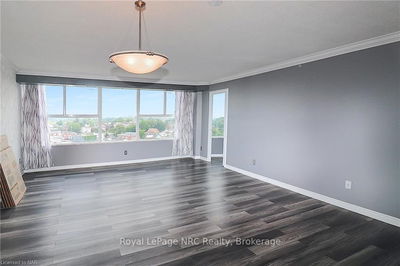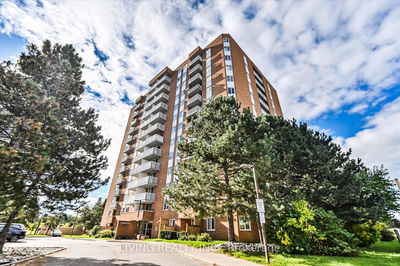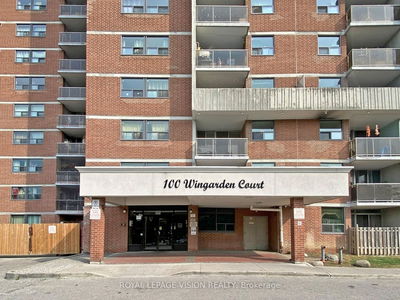This spacious and updated 2-bedroom, 1-bath unit offers a modern open-concept kitchen with extended cabinetry and a stylish backsplash, seamlessly connecting to the dining and living areas. Both bedrooms are generously sized, and the renovated 4-piece bath adds a touch of elegance. Enjoy laminate flooring, ample storage closets, and stunning views from every room and the balcony. Located within walking distance to a mall, fitness center, 24-hour bus service, library, parks, and schools, with quick access to Hwy 401. The well-maintained building features central air conditioning, a security system, and maintenance fees that cover all utilities (hydro, water, gas, cable). The unit also includes 1 underground parking spot, 1 locker, a fridge, stove, dishwasher, washer, ventless dryer, and all light fixtures.
详情
- 上市时间: Wednesday, October 23, 2024
- 城市: Toronto
- 社区: Malvern
- 交叉路口: Neilson & Seppard
- 详细地址: 410-15 Sewells Road, Toronto, M1B 3V7, Ontario, Canada
- 客厅: Laminate, Combined W/Dining, W/O To Balcony
- 厨房: Ceramic Floor, Quartz Counter, Backsplash
- 挂盘公司: Royal Lepage Ignite Realty - Disclaimer: The information contained in this listing has not been verified by Royal Lepage Ignite Realty and should be verified by the buyer.

