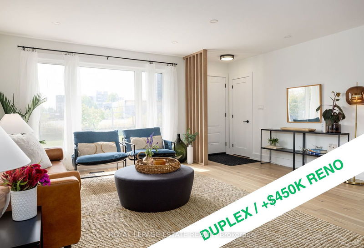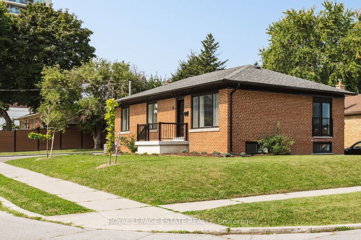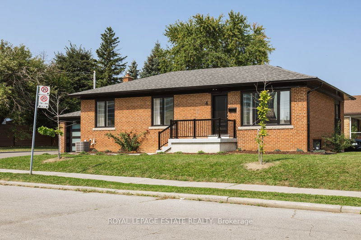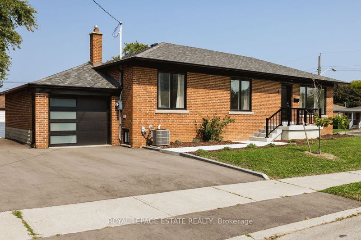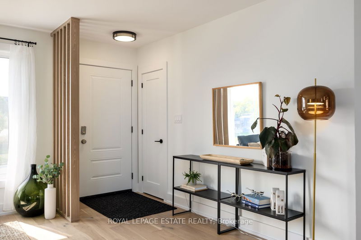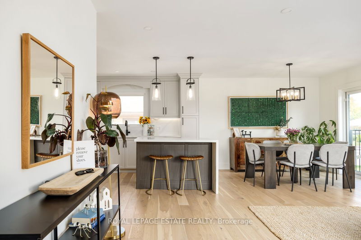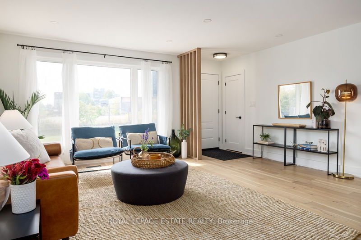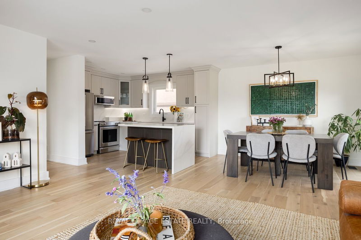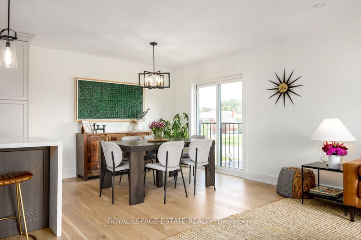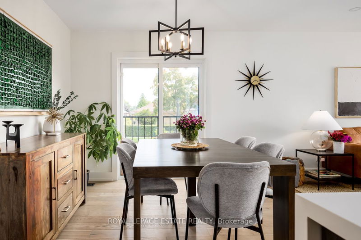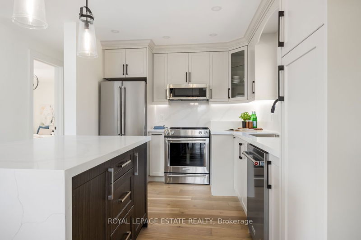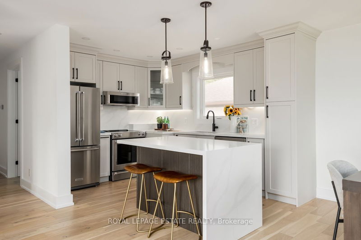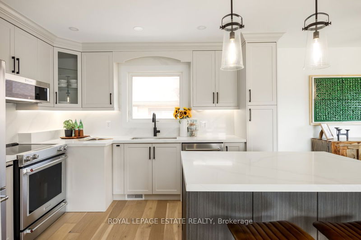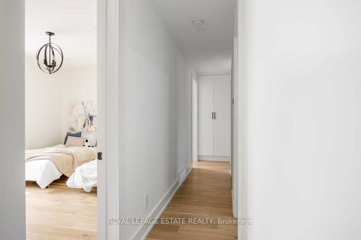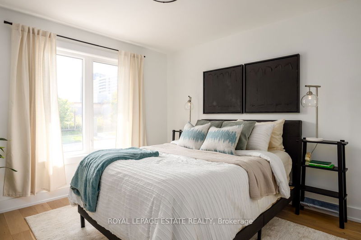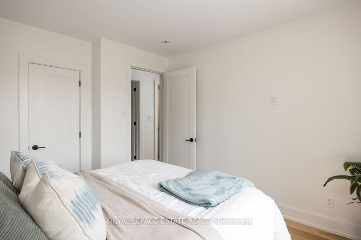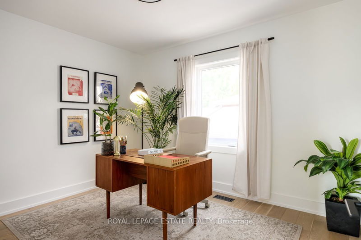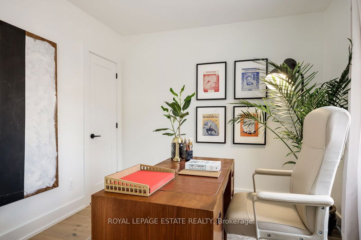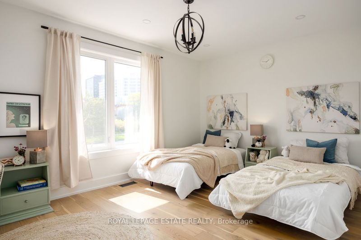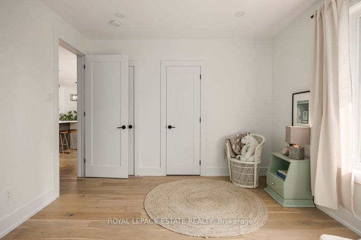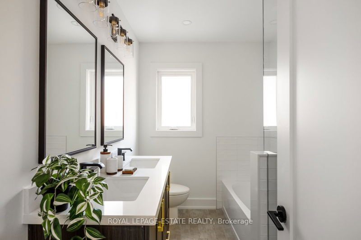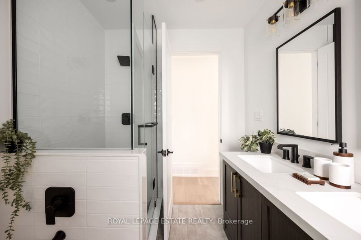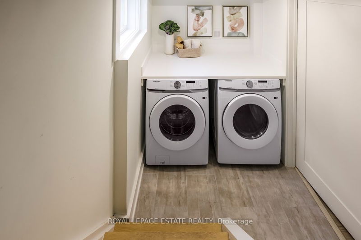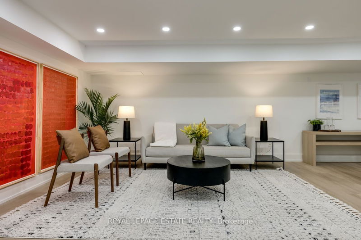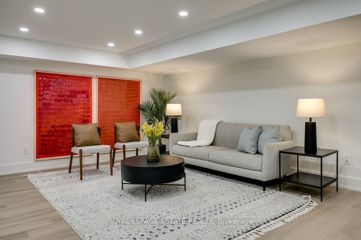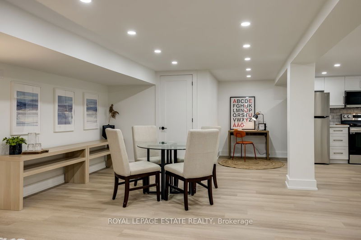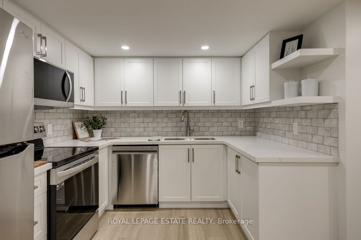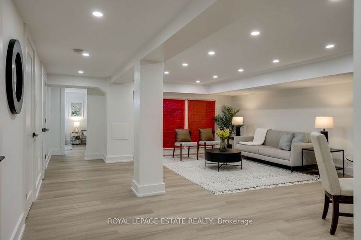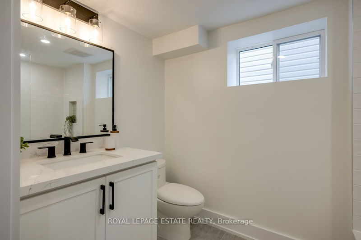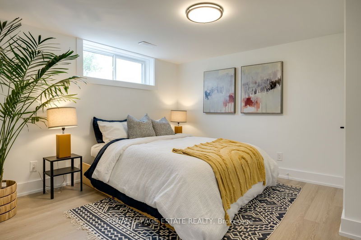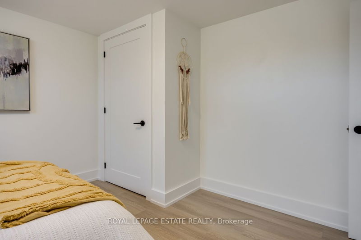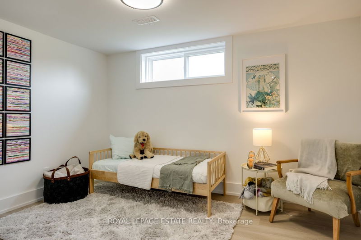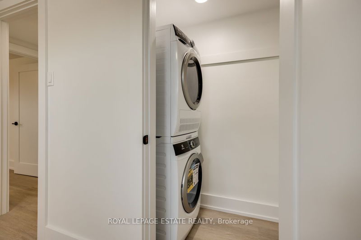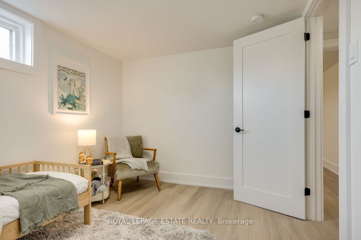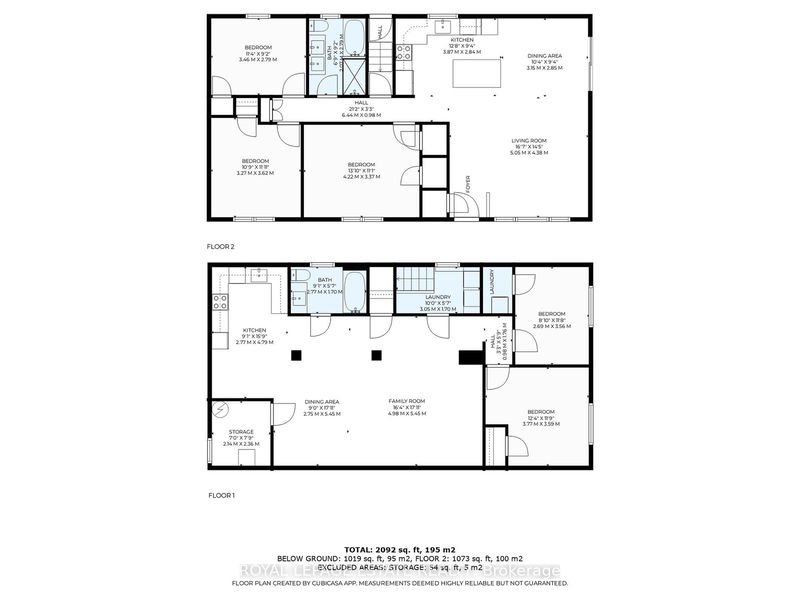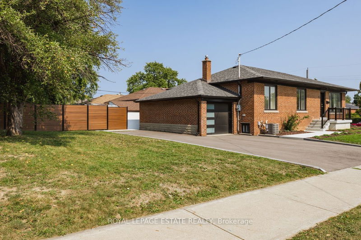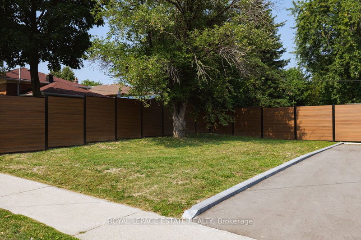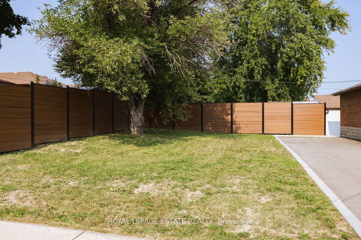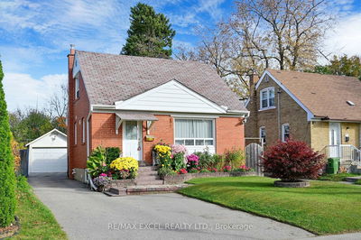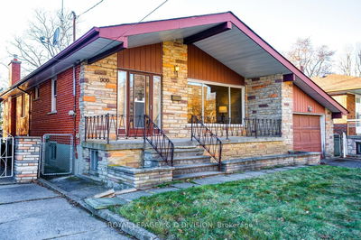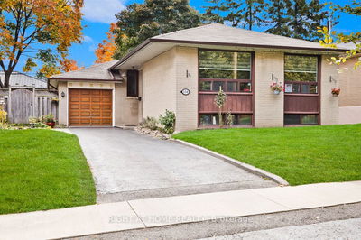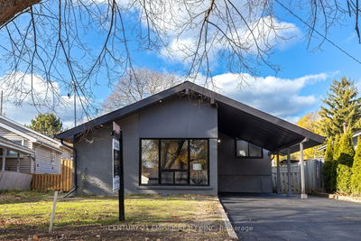The house filled with OPPORTUNITY. A stunning Fully Renovated Bungalow with Income Potential. 4 Dulverton Road is an all-brick bungalow with a seperate entrance, that sits on a prime corner lot nestled in the highly desirable Dorset Park community. With top-tier upgrades from head to toe ($450k in high-end finishes), this property offers a world of opportunity. Boasting two separate units, it's perfect for multi-generational living, living in one unit while renting out the other, or as a ready-to-go income property. Step through the front door into a bright, open-concept living, dining, and chef's kitchen. Featuring quartz countertops, a large island for entertaining, custom cabinetry, and brand-new KitchenAid appliances, this space is designed for comfort & style. Down the hall, you'll find three spacious bedrooms, a luxurious 5-piece bathroom, and direct access to the lower level. With a private entrance, the lower level mirrors the quality of the main floor with its own open-concept living, dining, and eat-in kitchen, two generous bedrooms, a modern 4-piece bath, and convenient ensuite laundry in both units. The side yard can be easily split allowing each unit it's own private space. The 3 car private driveway and garage also work well for shared use. Opportunity for a young family to own as stunning home with income potential, Opportunity for multi-gen or shared home purchase where each unit is a win-win and/or an Opportunity for an investor to own a turn-key 2 unit home that can easily be rented for top dollar.
详情
- 上市时间: Wednesday, October 23, 2024
- 3D看房: View Virtual Tour for 4 Dulverton Road
- 城市: Toronto
- 社区: Dorset Park
- 交叉路口: Birchmount Rd/Lawrence Ave E
- 详细地址: 4 Dulverton Road, Toronto, M1P 1G4, Ontario, Canada
- 客厅: Hardwood Floor, Window, Combined W/Dining
- 厨房: Quartz Counter, Breakfast Bar, Stainless Steel Appl
- 厨房: Quartz Counter, Breakfast Area, Stainless Steel Appl
- 挂盘公司: Royal Lepage Estate Realty - Disclaimer: The information contained in this listing has not been verified by Royal Lepage Estate Realty and should be verified by the buyer.

