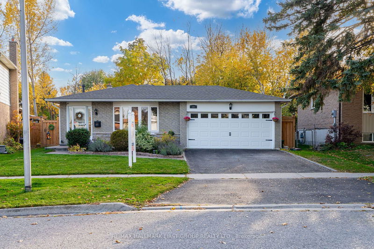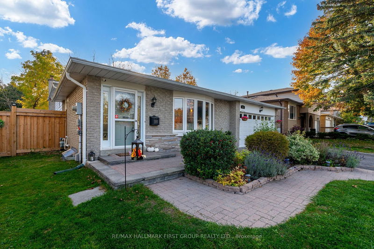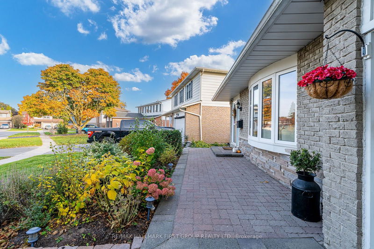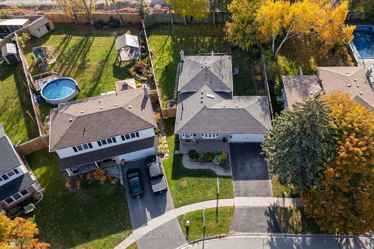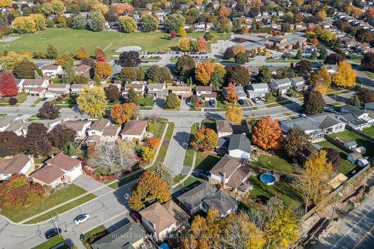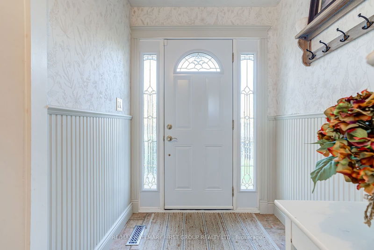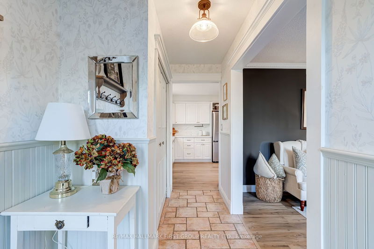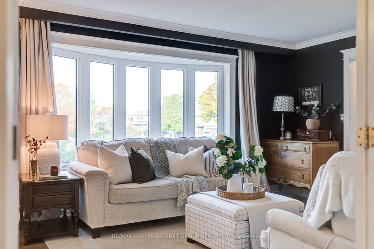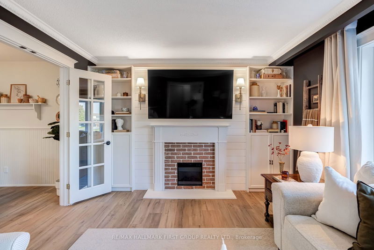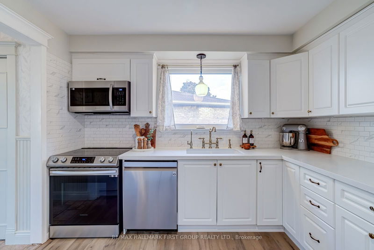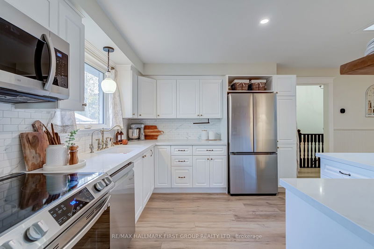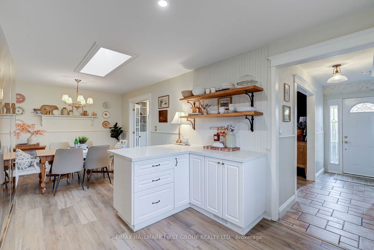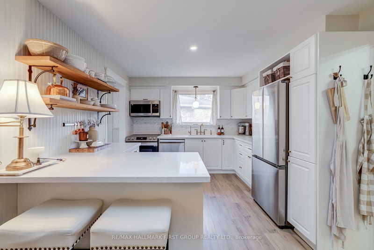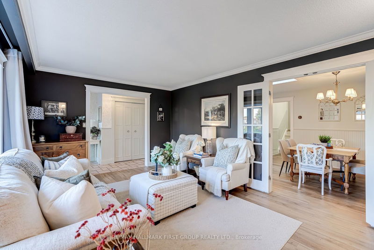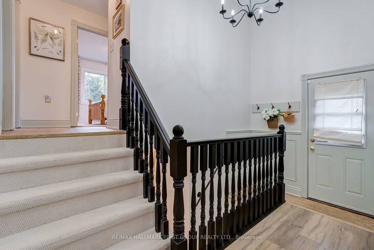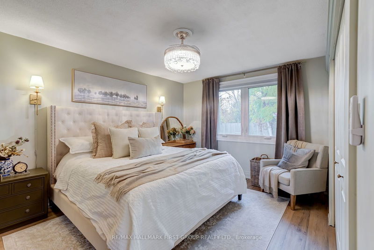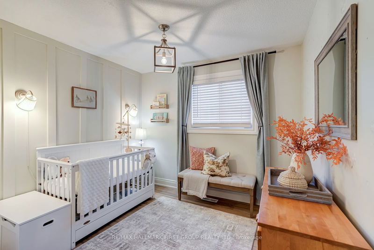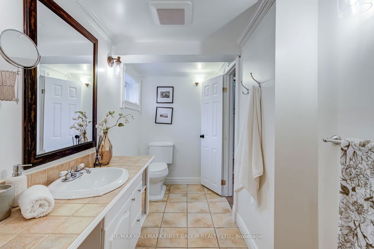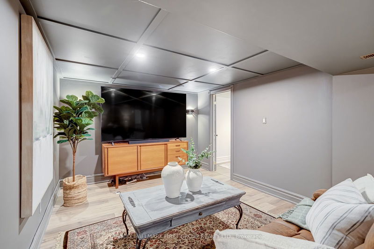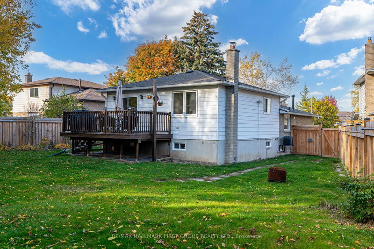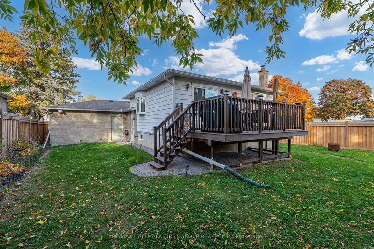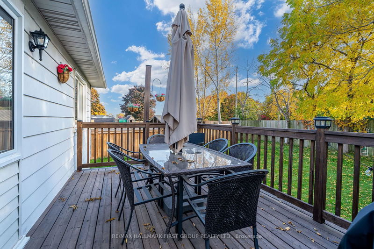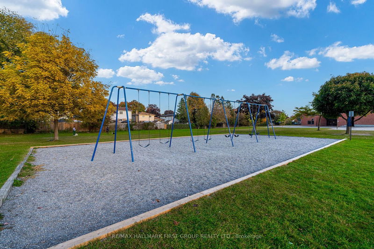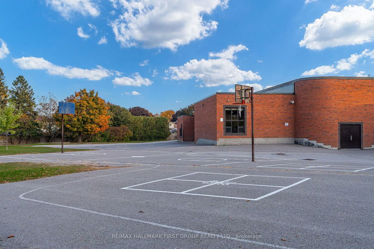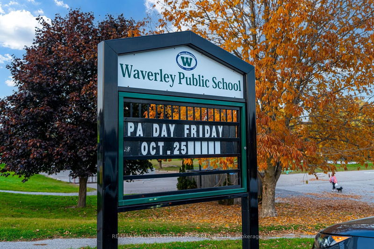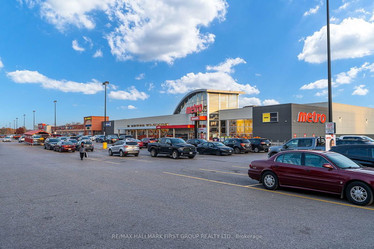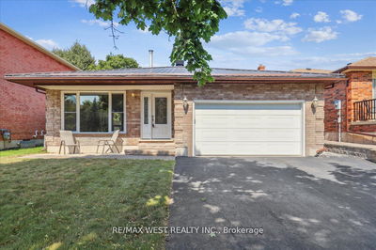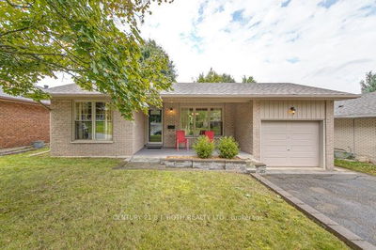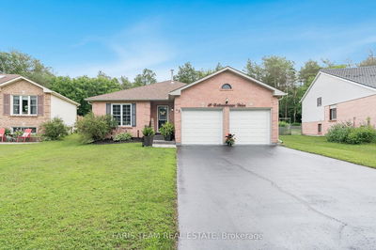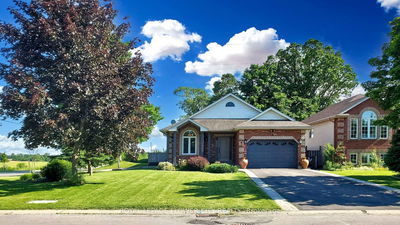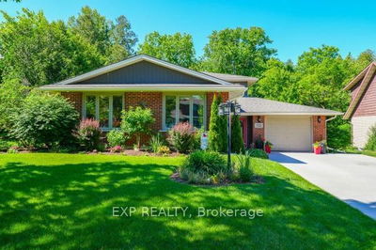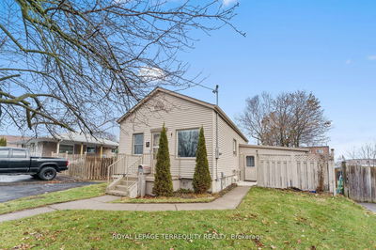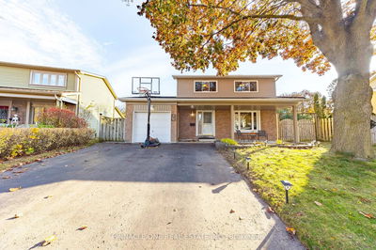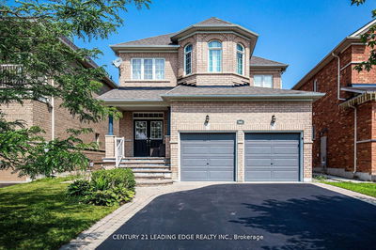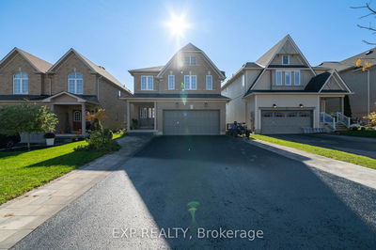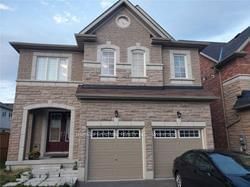Welcome to this stunning split-level home, completely renovated from top to bottom, perfect for multi-generational living! This 4 + 1 bedroom beauty features luxury vinyl wood floors throughout, elegant chandeliers, and a bright new kitchen with quartz countertops, a stylish backsplash, stainless steel appliances, a skylight, and a cozy eat-in dining area. The split-level design offers a spacious above-grade area with a separate entrance, ideal for an in-law suite, complete with a huge great room, a bedroom, and a 3-piece bath. This home offers the perfect blend of space for growing families. The fully finished basement provides additional living space, including a rec room/Movie Room and a 5th bedroom. Outside, the home showcases beautiful landscaping at the front, while the large fenced yard with a deck is perfect for outdoor entertaining. With a double-car garage, this home combines elegance, comfort, and functionality for the whole family!
详情
- 上市时间: Wednesday, October 23, 2024
- 3D看房: View Virtual Tour for 11 Rosalynne Avenue
- 城市: Clarington
- 社区: Bowmanville
- 交叉路口: Bowmanville & Waverley
- 详细地址: 11 Rosalynne Avenue, Clarington, L1C 3X7, Ontario, Canada
- 客厅: Wood Floor, Bay Window, B/I Bookcase
- 厨房: Wood Floor, Quartz Counter, Backsplash
- 家庭房: Wood Floor, Open Concept, W/O To Yard
- 挂盘公司: Re/Max Hallmark First Group Realty Ltd. - Disclaimer: The information contained in this listing has not been verified by Re/Max Hallmark First Group Realty Ltd. and should be verified by the buyer.

