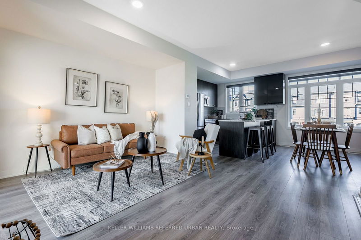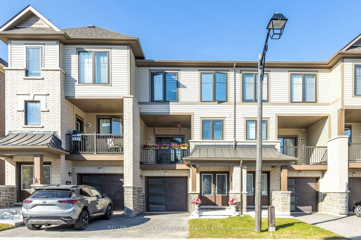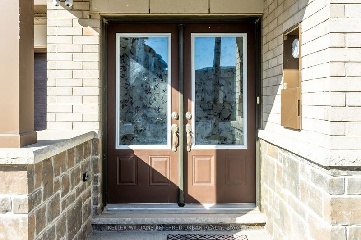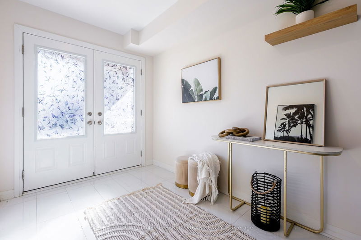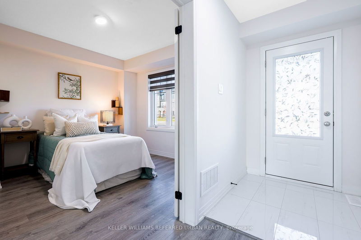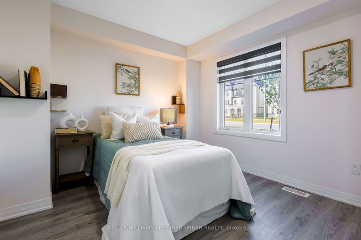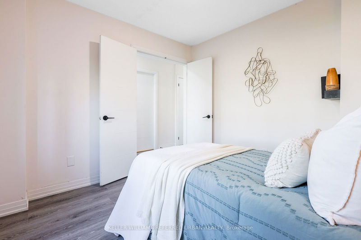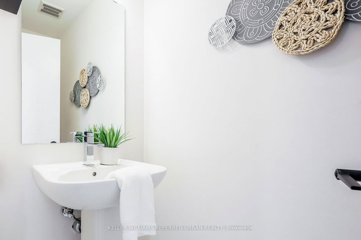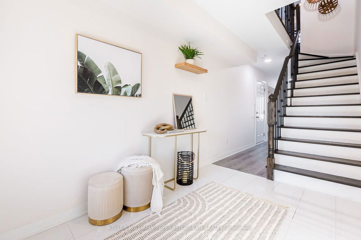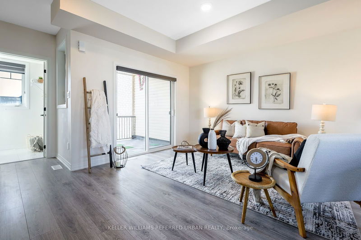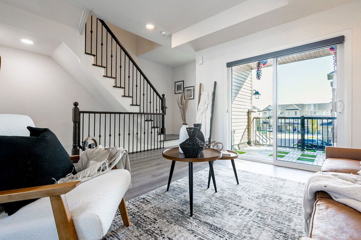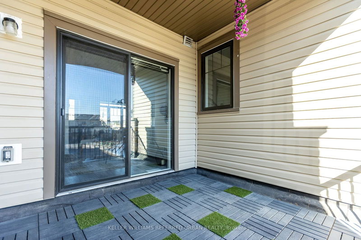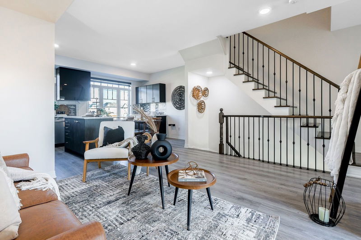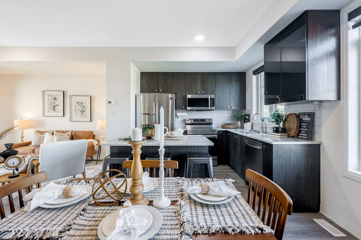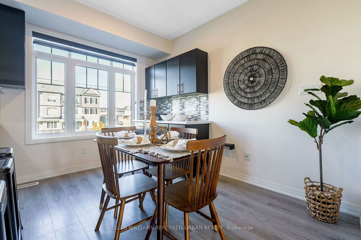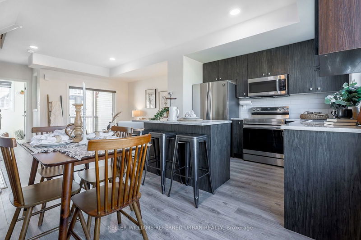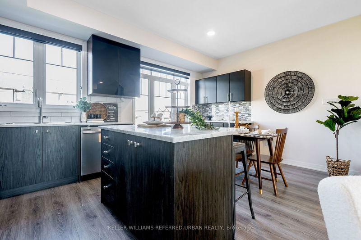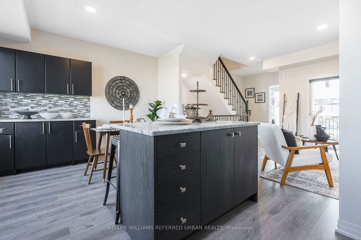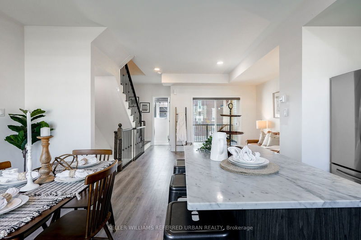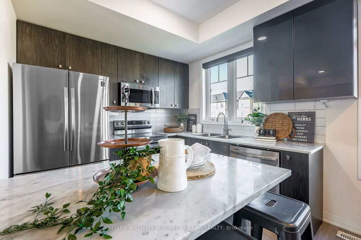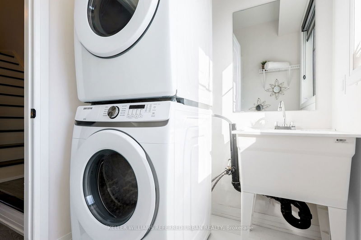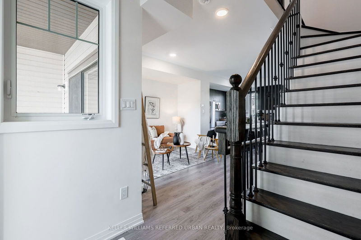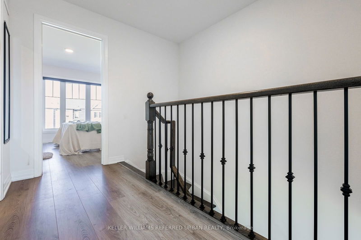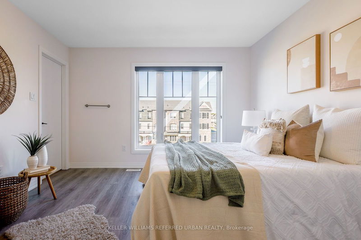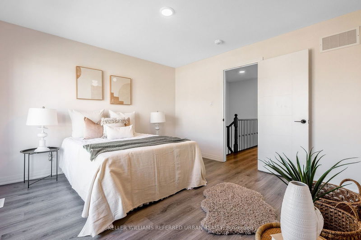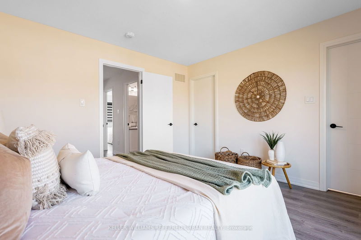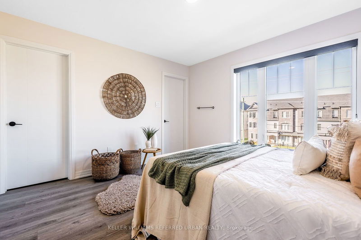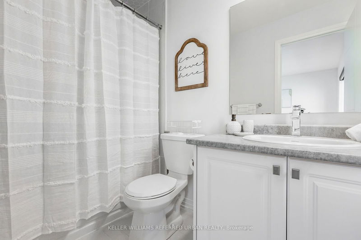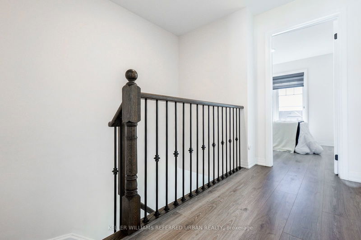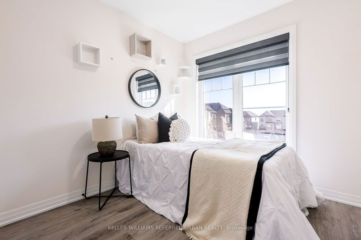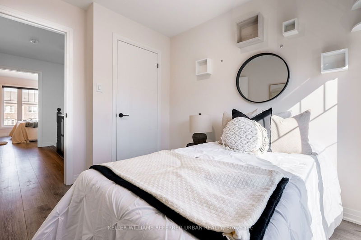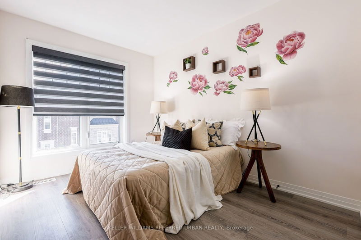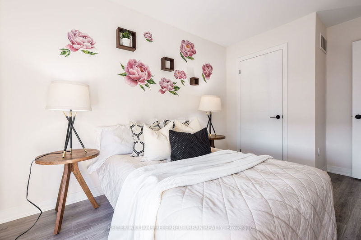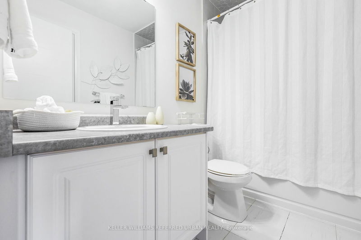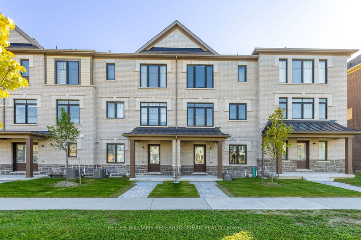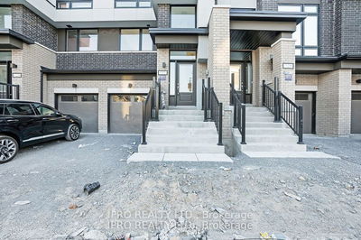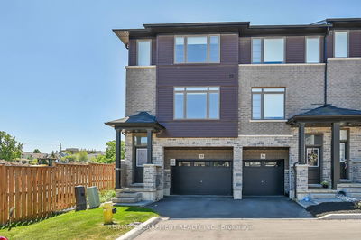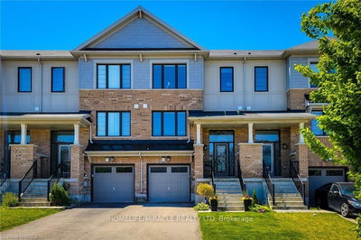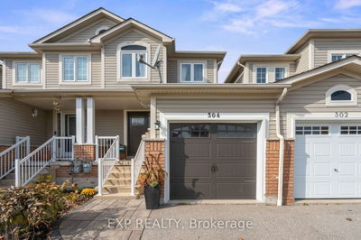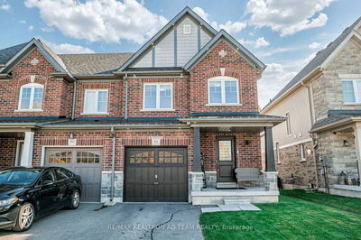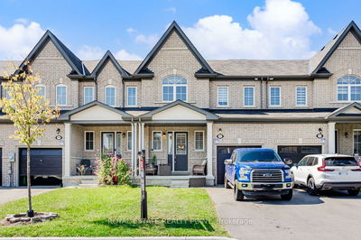Welcome To This Charming Home Nestled In The Vibrant Community Of Bowmaville. This Contemporary Townhome Combines Elegance & Functionality Offering 3 bedrooms On The Top Floor & A Den That Can Easily Be Used As A 4thBedroom On The Lower Floor. Enjoy A Bright Spacious Layout w/ Almost 1600 Sqft Of Living Space Along w/ Many Upgrades. The Kitchen Boasts Upgraded S/S Samsung Appliances, Over-The-Range Microwave, Subway Tile Backsplash, Granite Countertops, Additional Cabinets & A Separate Pantry Space. To Top Off The Chic Feel, Smooth Ceilings, Zebra Blinds, Berkely Style Doors, Porcelain Tiles, Black Door Handles & Two Tone Stair Cases w/ Iron Pickets Can Be Found Throughout. For Convenience, The Washer/Dryer Has Been Relocated To The Main Floor, A Central Humidifier Has Been Added & A Gas Line Rough-In Has Been Installed, Perfect For Summer BBQs. Cant Forget The Prime Location, Near Hwy 401 & 418, Ensures Easy Access To Neighboring Cities and Amenities. Show This Home w/ Confidence
详情
- 上市时间: Tuesday, October 22, 2024
- 3D看房: View Virtual Tour for 70 Ambereen Place
- 城市: Clarington
- 社区: Bowmanville
- Major Intersection: Sucgog Rd & Concession Rd 3
- 详细地址: 70 Ambereen Place, Clarington, L1C 7H5, Ontario, Canada
- 厨房: Laminate, Open Concept, Breakfast Bar
- 挂盘公司: Keller Williams Referred Urban Realty - Disclaimer: The information contained in this listing has not been verified by Keller Williams Referred Urban Realty and should be verified by the buyer.

