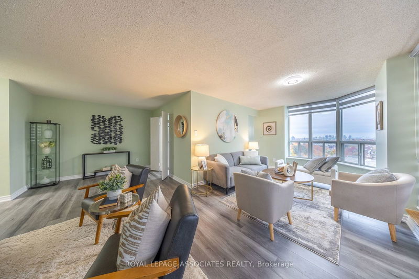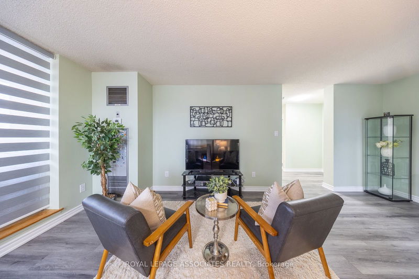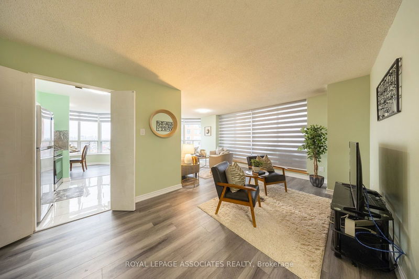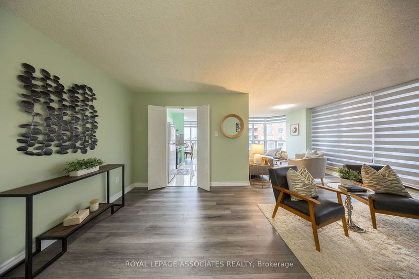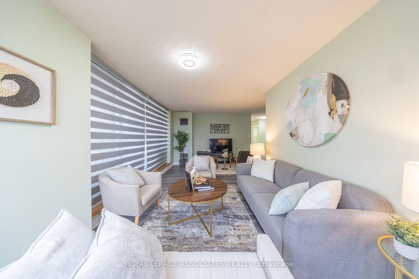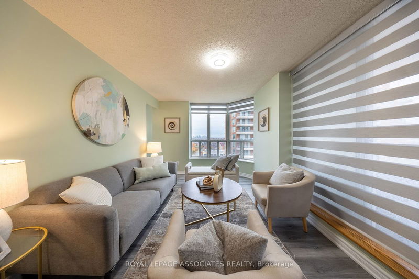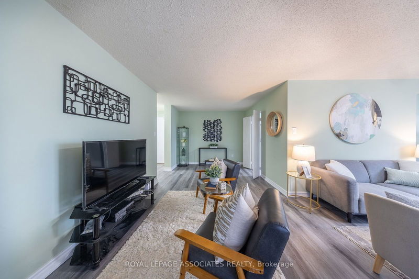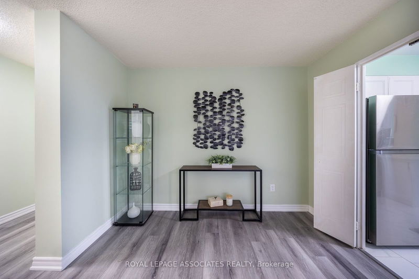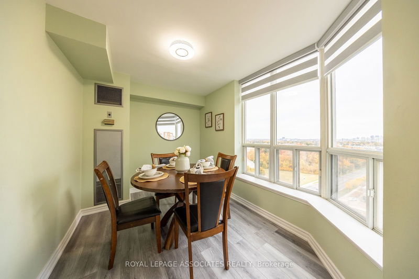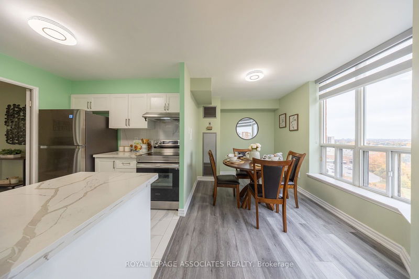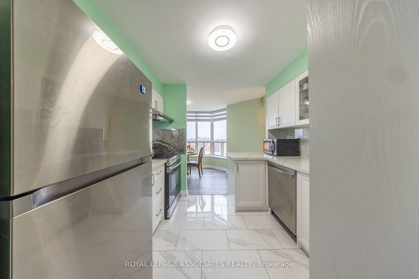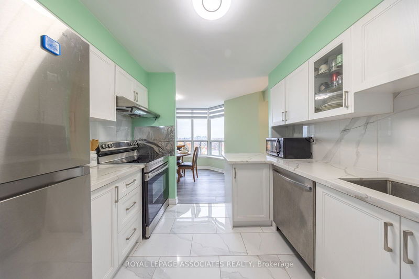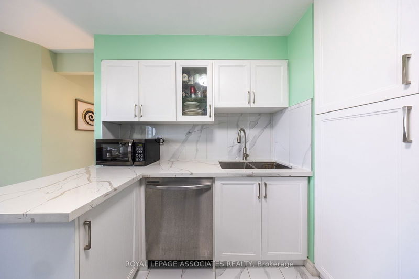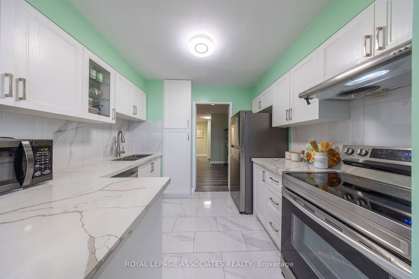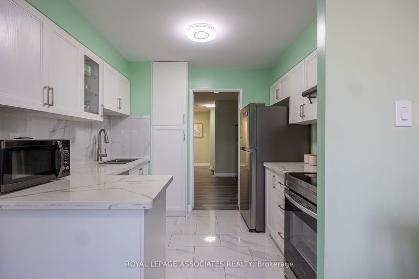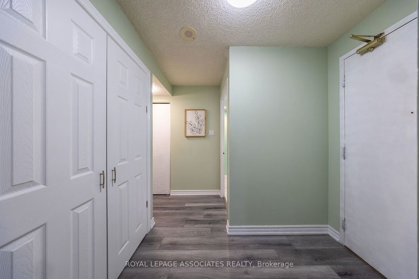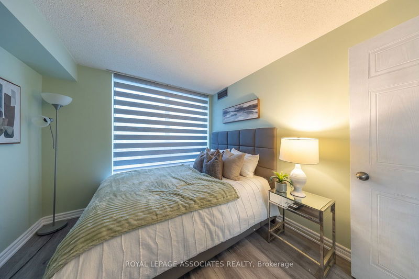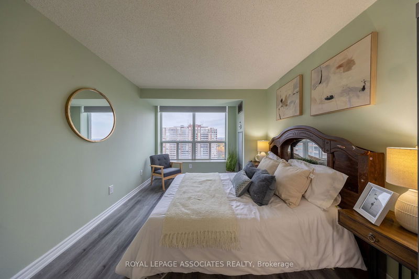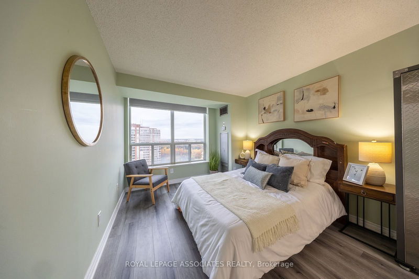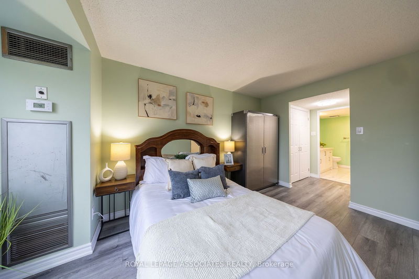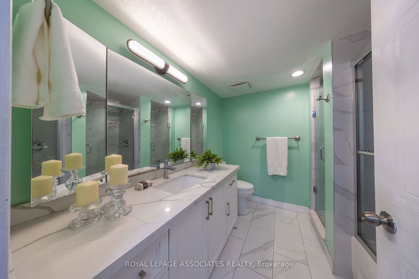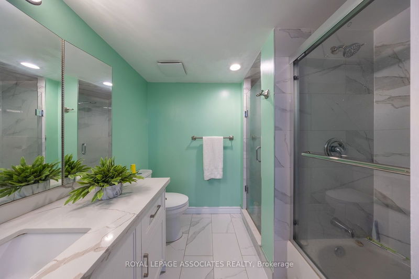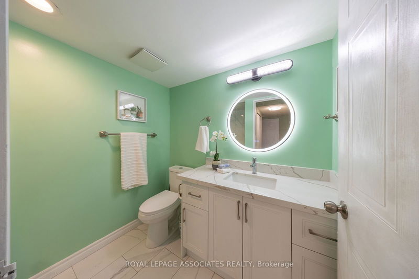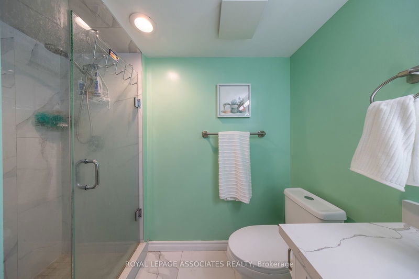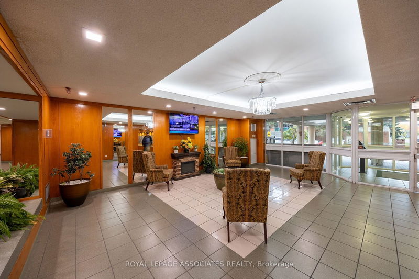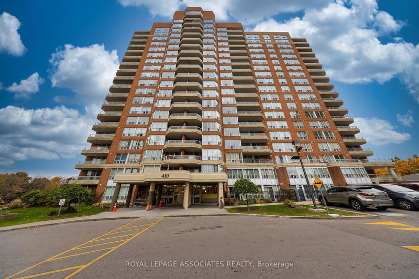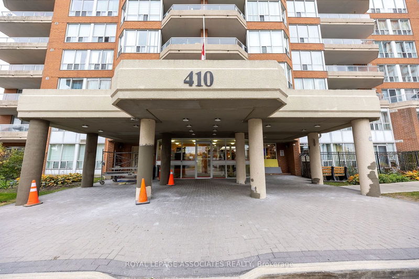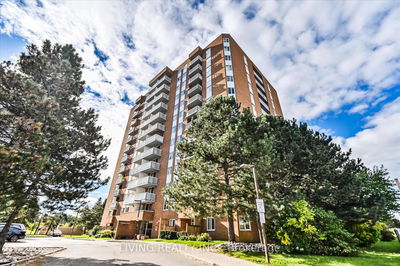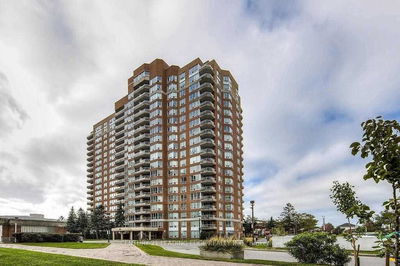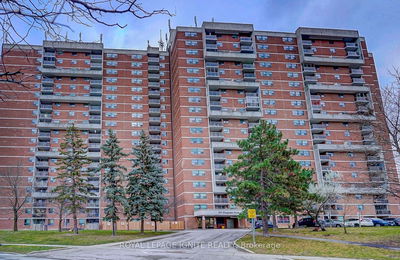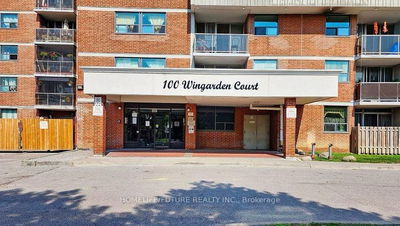Spacious and sun-filled corner suite offering over 1,200 sq. ft. of comfortable living space, complete with a massive balcony. Featuring a formal open-concept living and dining room, the unit is perfect for entertaining. The primary bedroom includes His & Her walk-in closets and a 4-piece ensuite. Beautifully finished with engineered hardwood floors throughout. Located in a highly sought-after neighborhood, the suite boasts spectacular, unobstructed panoramic views. Enjoy top-notch amenities including a gym, indoor pool, squash and tennis courts, party room, and 24-hour gated security. Walking distance to a medical building, shopping, Shoppers Drug Mart, No Frills, library, elementary and high schools. TTC at your doorstep and just minutes from Highway 401. Move in and start enjoying this exceptional home! Photos will be available soon.
详情
- 上市时间: Monday, October 21, 2024
- 城市: Toronto
- 社区: Malvern
- 交叉路口: Neilson Road / Finch Ave E
- 详细地址: 1608-410 Mclevin Avenue, Toronto, M1B 5J5, Ontario, Canada
- 客厅: Combined W/Dining, Walk-Out
- 厨房: Flat
- 挂盘公司: Royal Lepage Associates Realty - Disclaimer: The information contained in this listing has not been verified by Royal Lepage Associates Realty and should be verified by the buyer.

