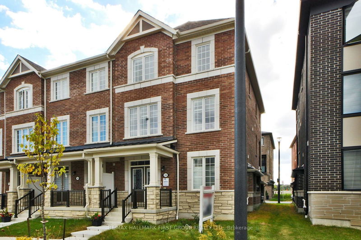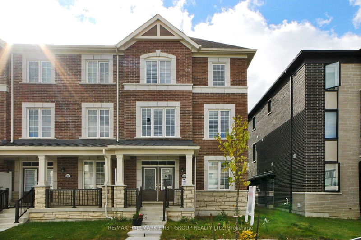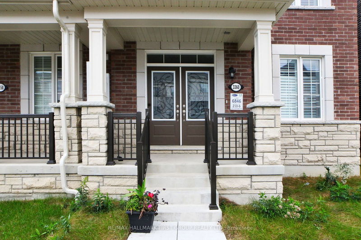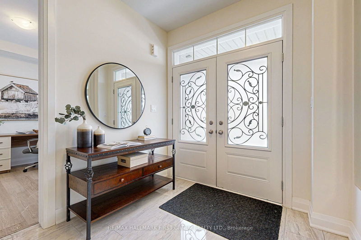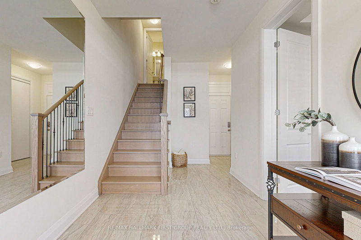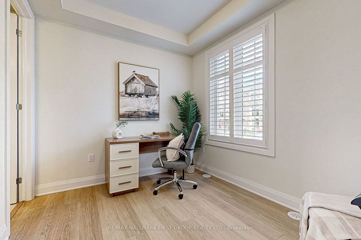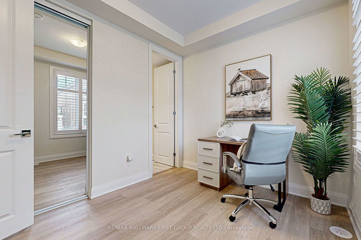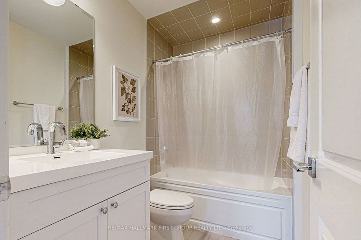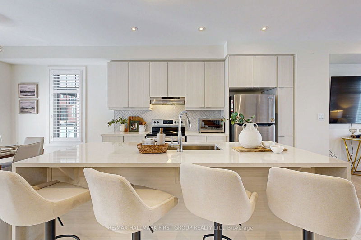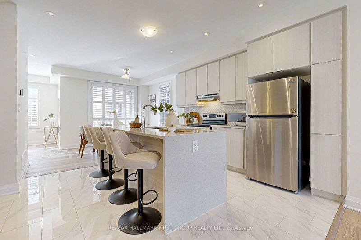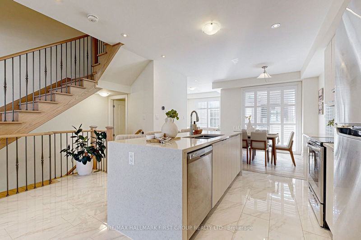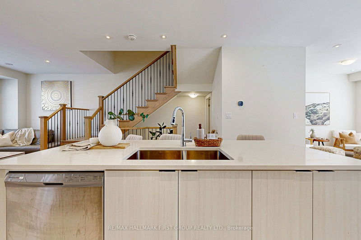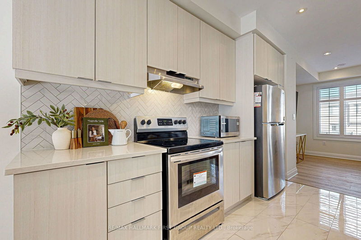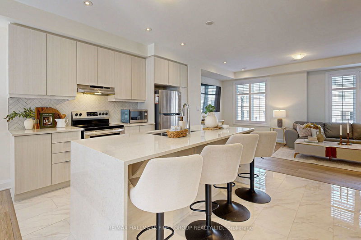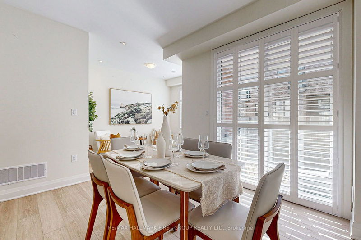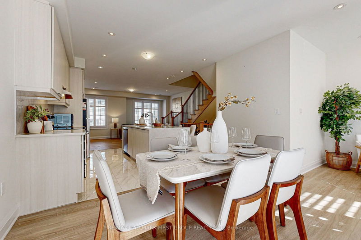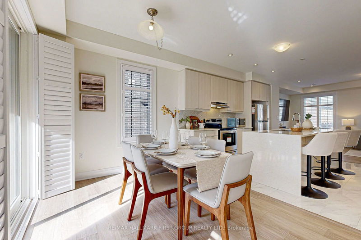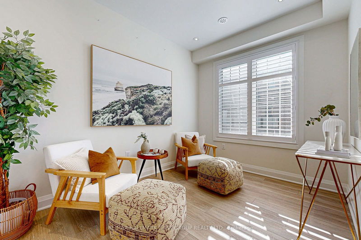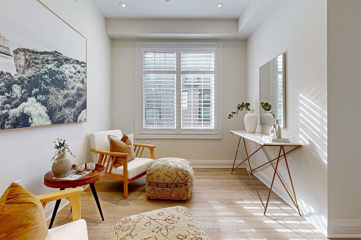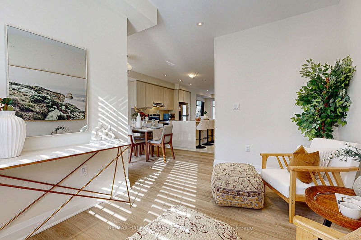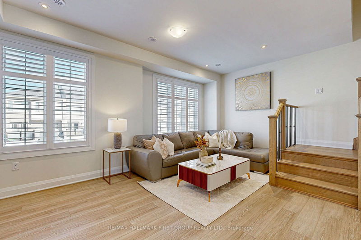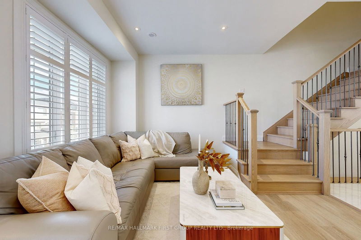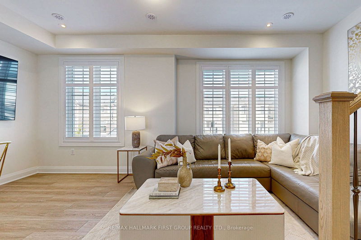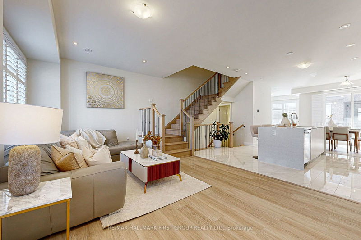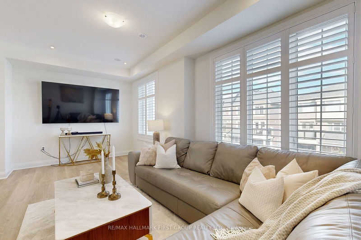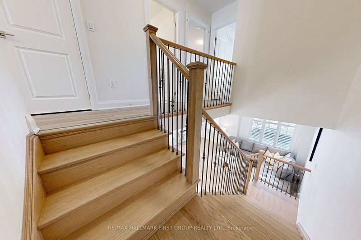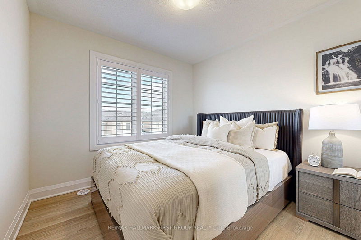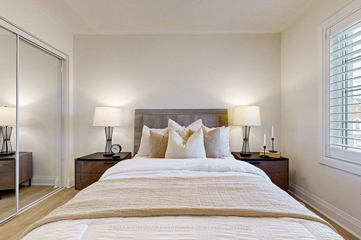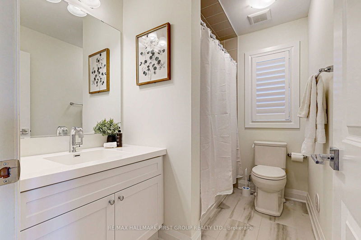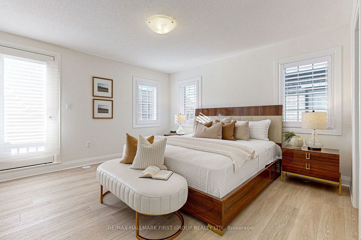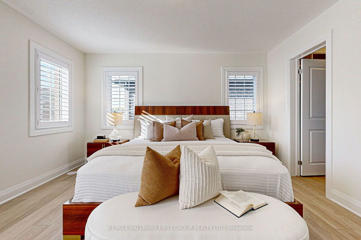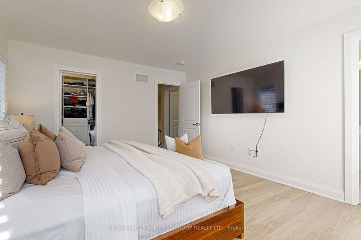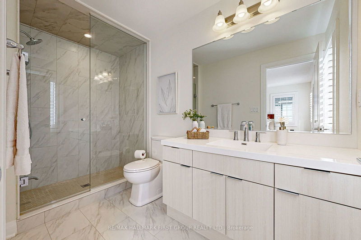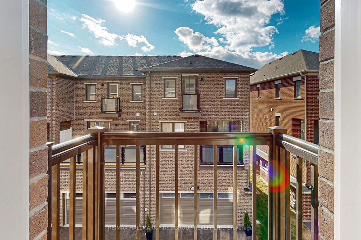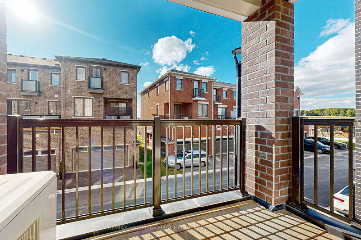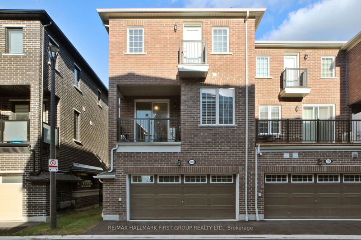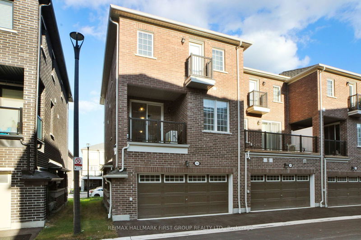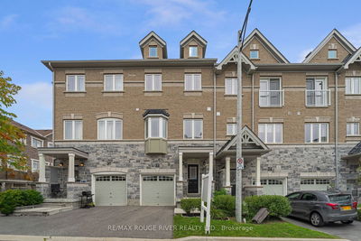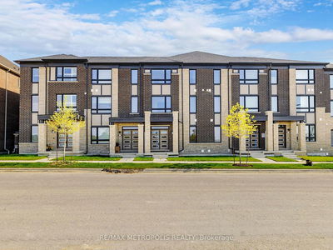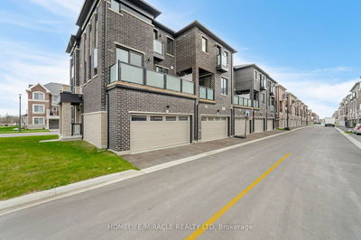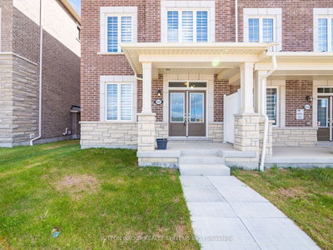This show-stopping, open-concept, end unit townhome is ideal for family living and entertaining, featuring high-end finishes throughout. With 9 ft ceilings, California shutters throughout, smooth ceilings on the main level, upgraded fixtures throughout, and upgraded washrooms there are just Too many upgrades to list on the one of a kind home! The kitchen boasts an upgraded large quartz island with waterfall edges, upgraded floor tile, backsplash, potlights, and premium stainless steel appliances, which flows seamlessly into the living space. Both stairs cases have been upgraded to oak with wrought iron railings. The ground level offers upgraded tile entry, spacious bedroom with a large window, closet, and a 4-piece ensuite, which provides in-law suite potential. The third-floor primary bedroom includes a 3-piece ensuite with upgraded 8ft glass shower and a walk-in closet with custom closet organizer. Additional spacious bedrooms with large windows complement the home, located in a new neighborhood just minutes from major shopping centers, schools, parks, and easy access to Pickering and Ajax GO Stations, Hwy 401, 407, Markham, Scarborough, and Pickering Town Centre.
详情
- 上市时间: Monday, October 21, 2024
- 3D看房: View Virtual Tour for 3360 Thunderbird Prom
- 城市: Pickering
- 社区: Rural Pickering
- 详细地址: 3360 Thunderbird Prom, Pickering, L0H 1J0, Ontario, Canada
- 厨房: Quartz Counter, Pot Lights, Backsplash
- 客厅: Open Concept, Pot Lights, Laminate
- 挂盘公司: Re/Max Hallmark First Group Realty Ltd. - Disclaimer: The information contained in this listing has not been verified by Re/Max Hallmark First Group Realty Ltd. and should be verified by the buyer.

