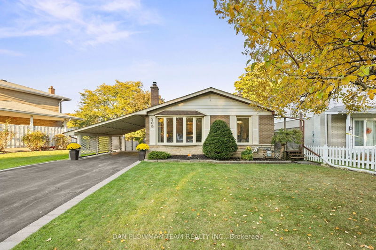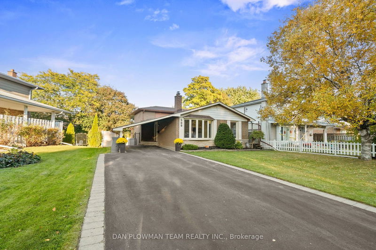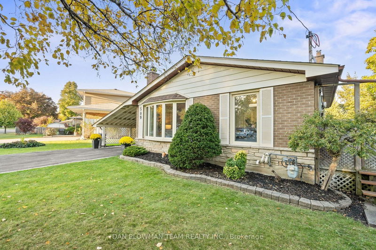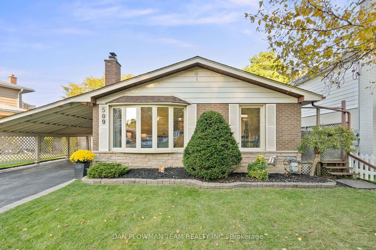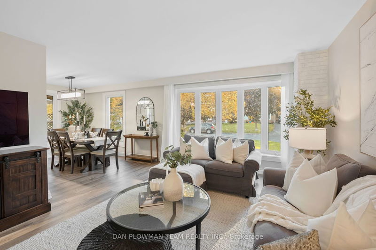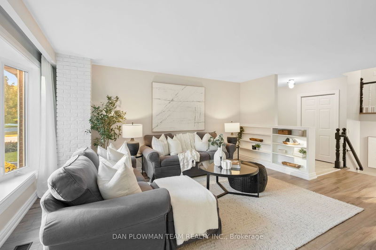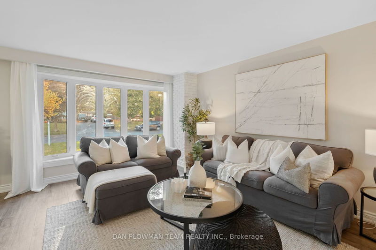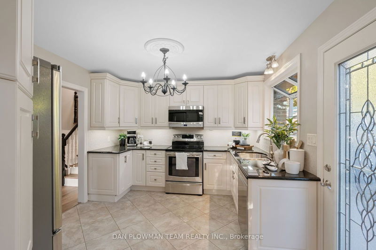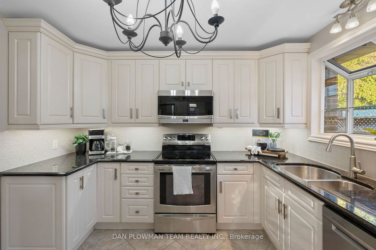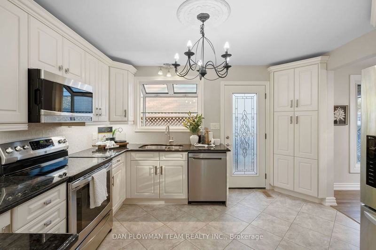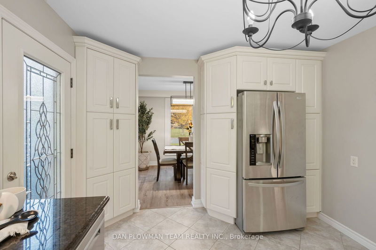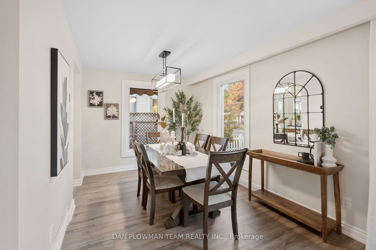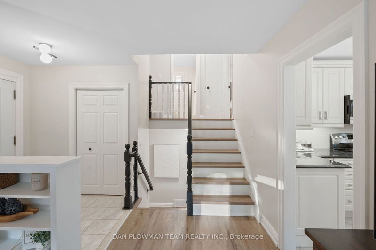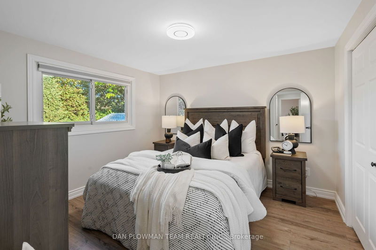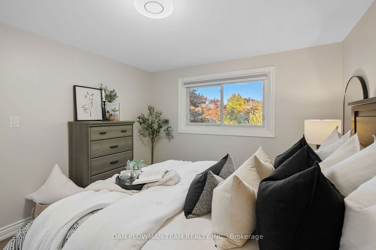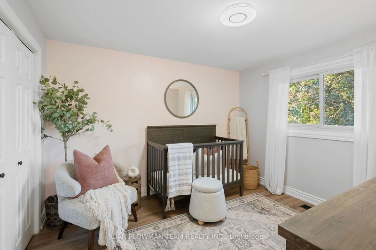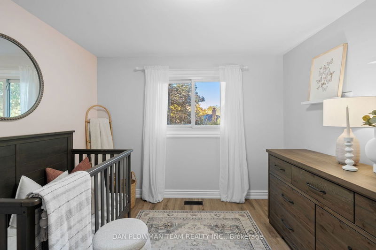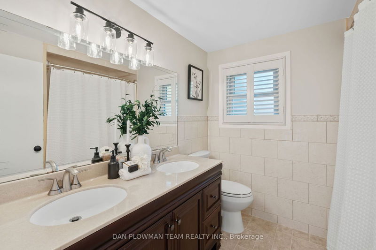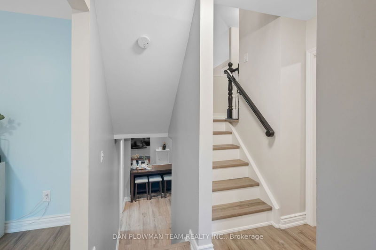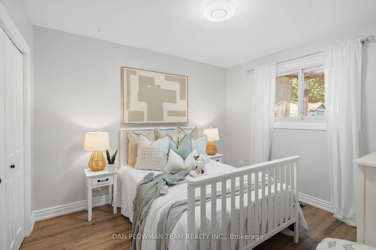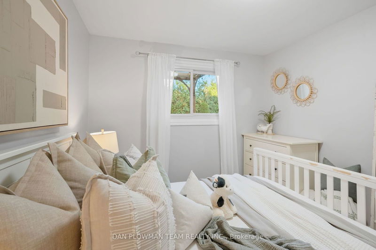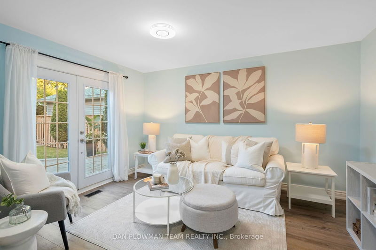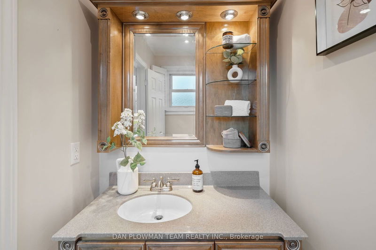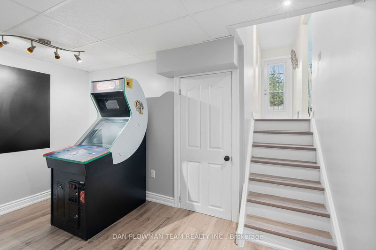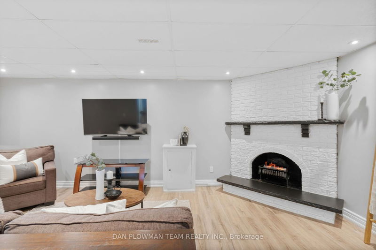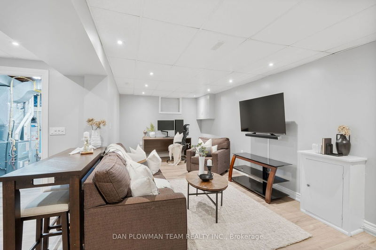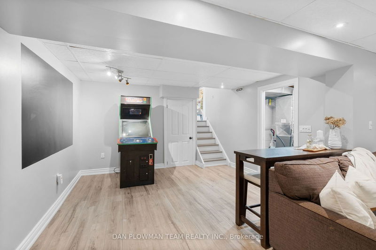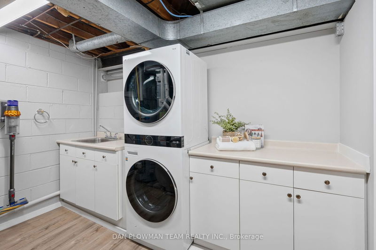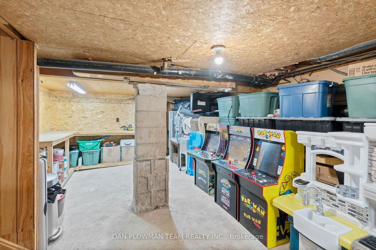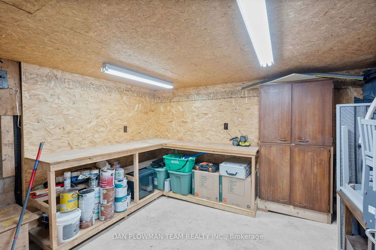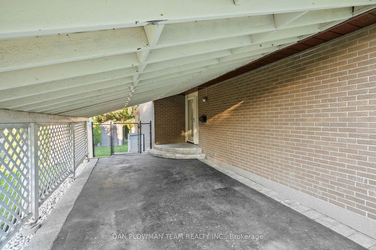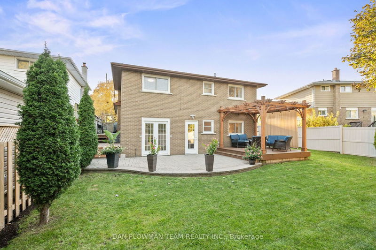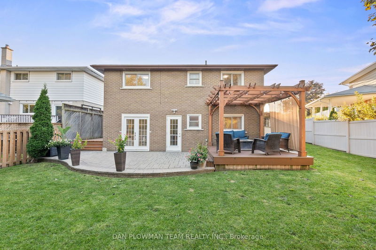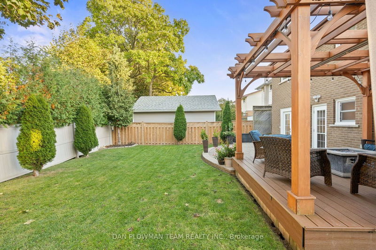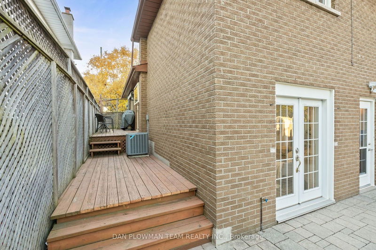Discover this stunning 5-level back split home offering a unique and functional layout that's ideal for families seeking space, comfort and style. With multiple levels for living, entertaining and relaxation, this home provides versatility and plenty of room for everyone. The thoughtfully designed split-level layout delivers a sense of openness while also defining space for living, dining and entertaining. The main living area features large windows that fill the space with natural light, creating a warm and welcoming atmosphere. The open-concept living and dining areas flow seamlessly into the kitchen. One level down enjoy the large family room, perfect for movie nights, gatherings or relaxation, with easy access to the backyard for indoor-outdoor living. Bedrooms on separate levels for privacy and comfort. The lower levels provide ample space for a home office, recreation room or extra storage, allowing for a variety of lifestyle needs.
详情
- 上市时间: Monday, October 21, 2024
- 3D看房: View Virtual Tour for 509 Harwood Drive
- 城市: Oshawa
- 社区: O'Neill
- 交叉路口: Rossland Rd E / Central Park Blvd N
- 详细地址: 509 Harwood Drive, Oshawa, L1G 2V2, Ontario, Canada
- 客厅: Laminate, B/I Shelves, Bay Window
- 厨房: Pantry, W/O To Deck, B/I Appliances
- 家庭房: Laminate, W/O To Yard, Led Lighting
- 挂盘公司: Dan Plowman Team Realty Inc. - Disclaimer: The information contained in this listing has not been verified by Dan Plowman Team Realty Inc. and should be verified by the buyer.

