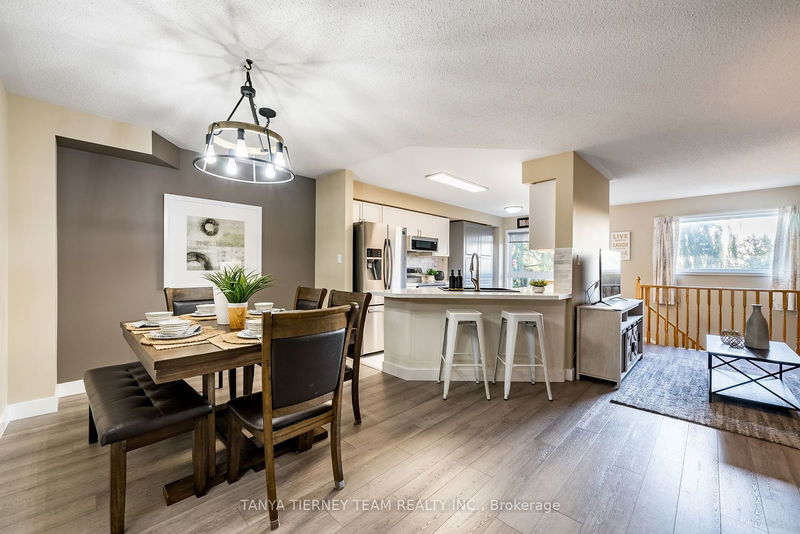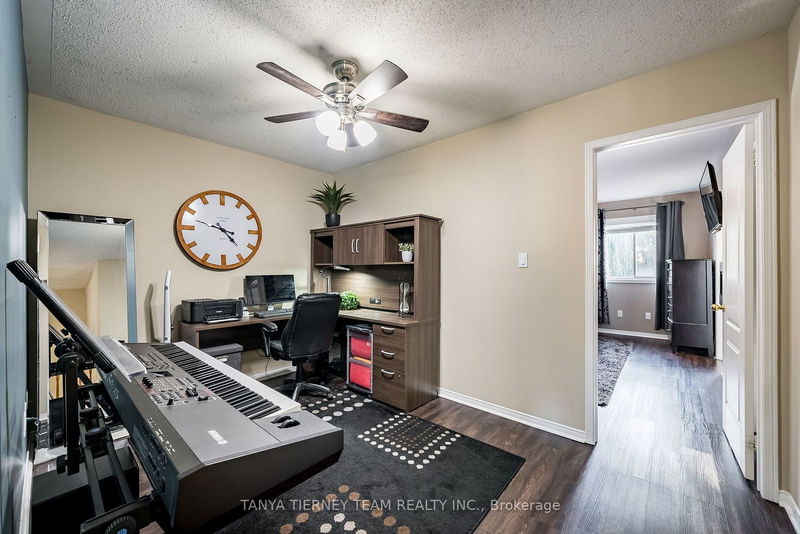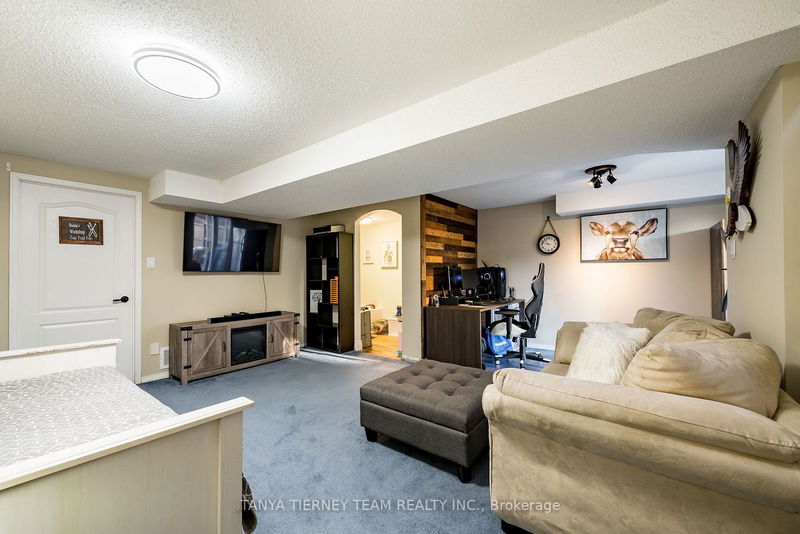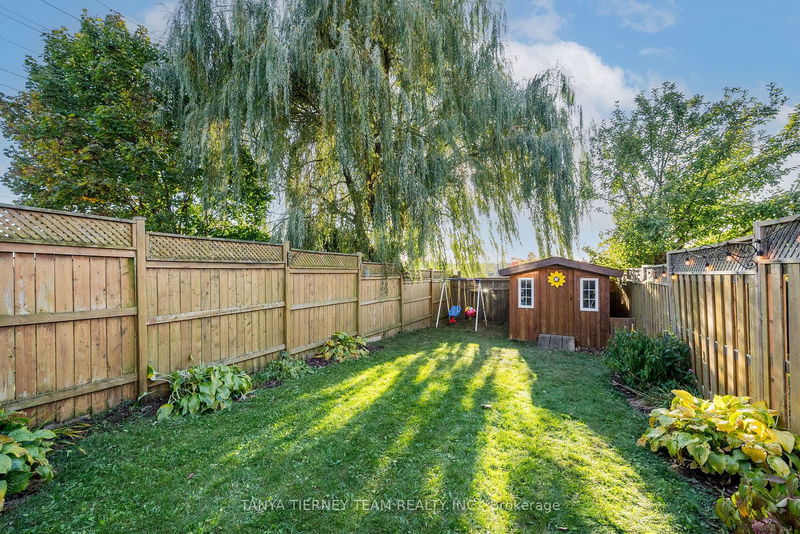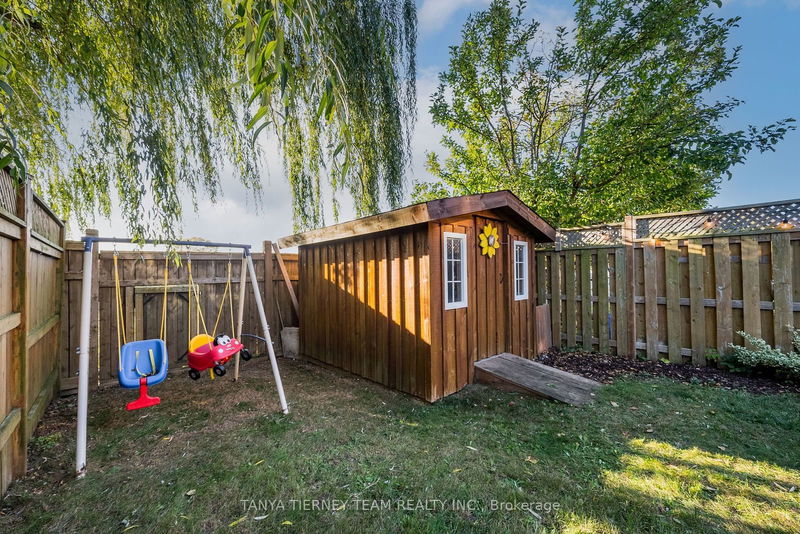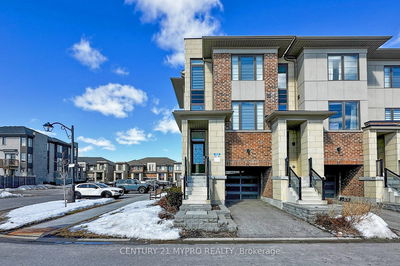Finished walk-out basement on a tranquil treed ravine lot! This beautifully upgraded 3 bedroom freehold townhome is situated in the family friendly community of Williamsburg, walking distance to all schools, parks, rec centres, transits & easy highway access. Inviting foyer leads you through to the open concept main floor plan with gorgeous new luxury vinyl flooring (2024), upgraded lighting & fresh neutral decor throughout. Stunning kitchen boating quartz counters, custom natural stone backsplash, breakfast bar, pantry, stainless steel appliances, generous dining area & large window with scenic ravine views. The spacious family room leads you to the finished basement featuring rec room, adorable play room, laundry area with workshop & sliding glass walk-out to a patio, garden shed & panoramic wooded ravine views! Upstairs offers 3 generous bedrooms including the primary retreat with 4pc ensuite, walk-in closet organizers. Convenient den/office area - perfect for home office or studies. This family home offers ample storage space & shows pride of ownership throughout!
详情
- 上市时间: Friday, October 18, 2024
- 3D看房: View Virtual Tour for 62 Plantation Court
- 城市: Whitby
- 社区: Williamsburg
- 详细地址: 62 Plantation Court, Whitby, L1P 1R1, Ontario, Canada
- 家庭房: O/Looks Ravine, Open Concept, Vinyl Floor
- 厨房: Quartz Counter, Pantry, Stainless Steel Appl
- 挂盘公司: Tanya Tierney Team Realty Inc. - Disclaimer: The information contained in this listing has not been verified by Tanya Tierney Team Realty Inc. and should be verified by the buyer.






