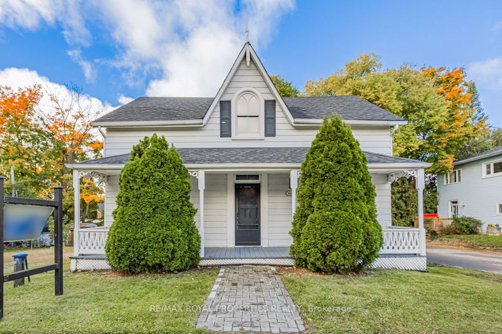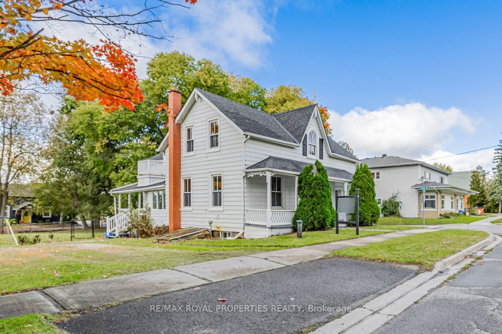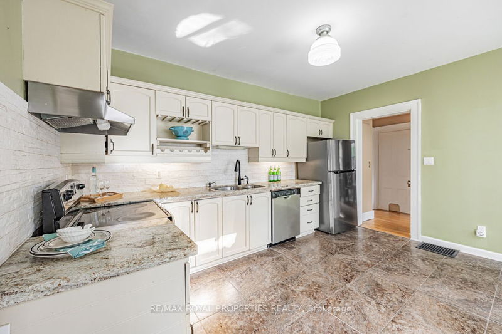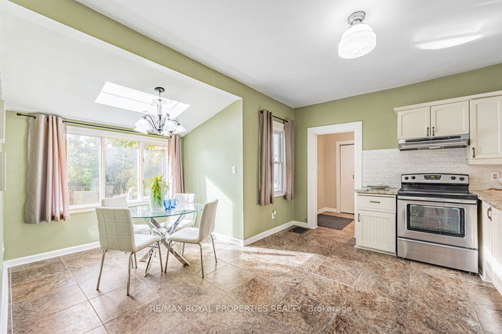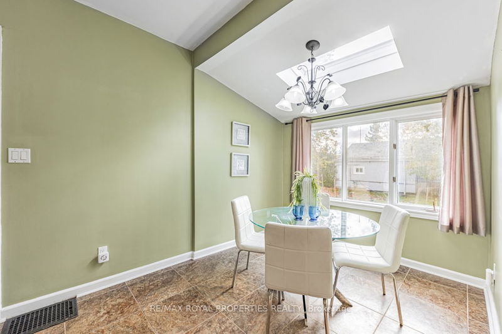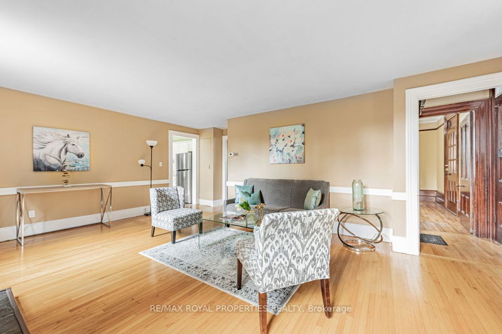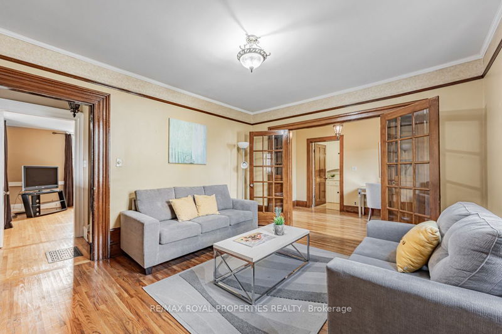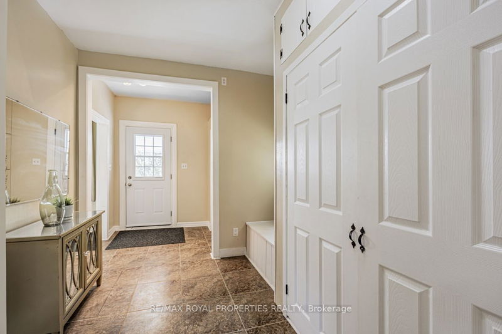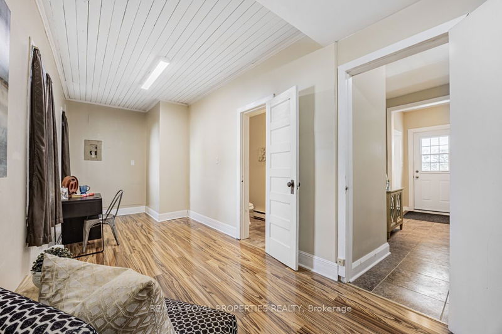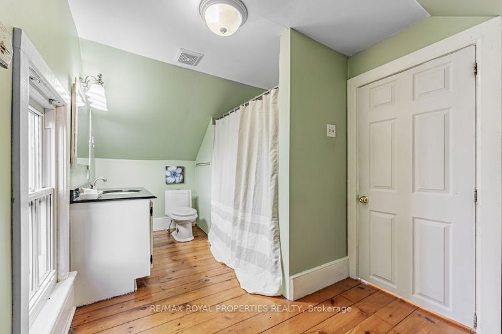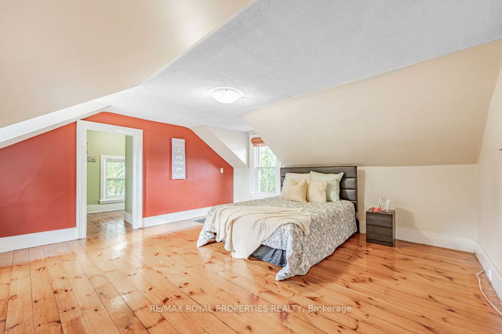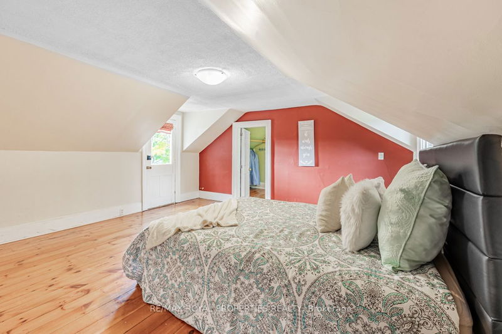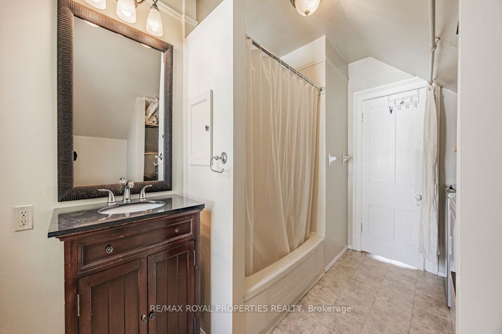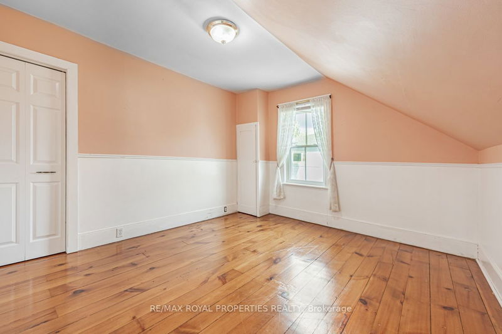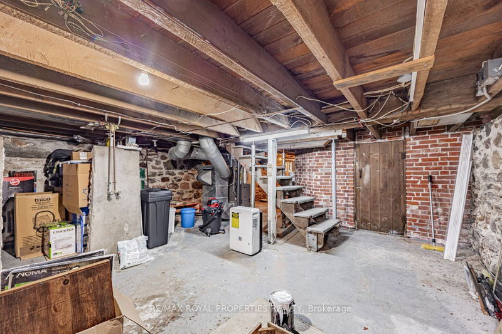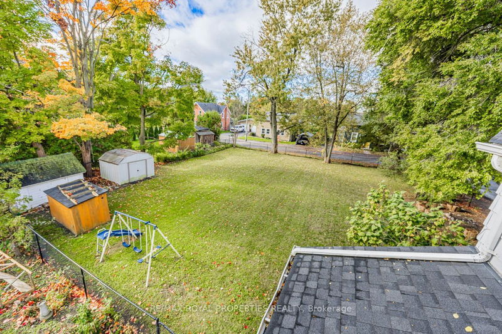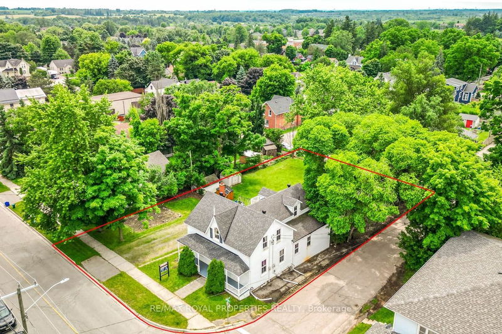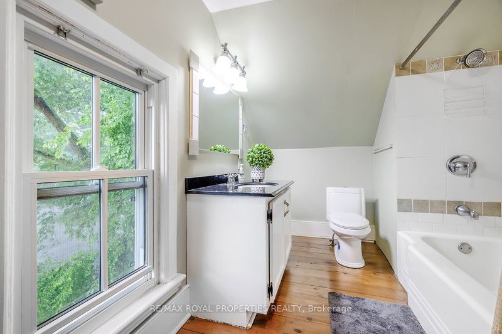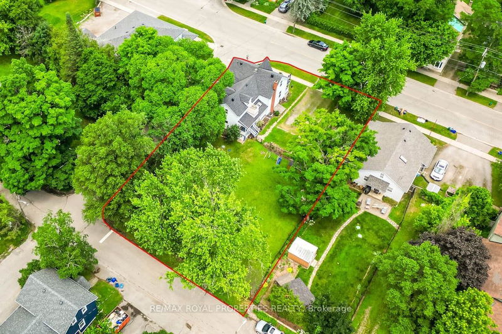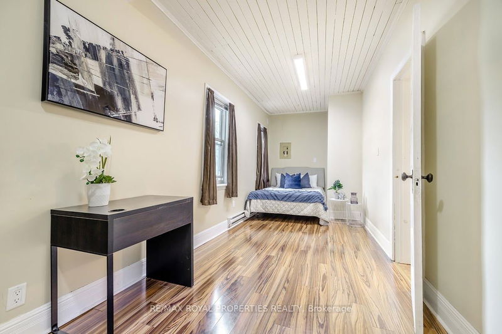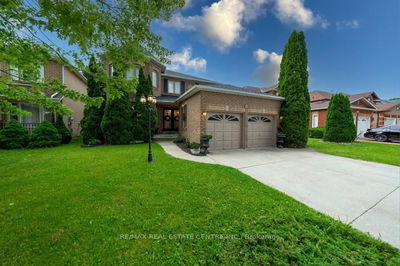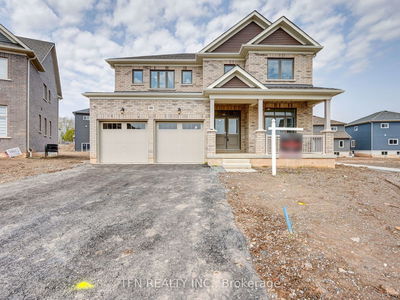Corner Lot + Legal Two Unit Home Zoned & Ready To Be Converted + Two Separate Hydro Meter + Premium Lot 5 Bedrooms + 4 Bathrooms + Den For Office + 200+100 Amps + Living In A Community That Has Amazing Features And Luxury Homes All Around! This Beautiful Home Is Perfect For Multi-Generational Families. Main Floor Bedroom Has Ensuite 3PC Bathroom And A Separate Entrance. The House Has A Large Family And Living Rooms With A Den On The Main Floor For Office Space. Ample Amount Of Storage And Spacing For Any Family To Enjoy. Optional For Main Floor Office As Well As 2nd Floor Office Space, For Those Working From Home. Kitchen With Large Breakfast Area/Dining Area With Skylight With Ton Of Natural Lighting. Outdoor Is Equipped With A Large Fire Pit Area, Ample Amount of Grass And Outdoor Space To Enjoy! Large Trees Giving Amazing Shade and Areas To Relax, Picnic And Much More! Please Attached Feature Sheet For More! The Legal Address For 2nd Unit is 5032B Old Brock. Legal Unit Can Be Done With Minimal Work, See Attached Floor Plan. Live in Main House and Rent The Other Portion. Please See Attached Feature Sheet.
详情
- 上市时间: Thursday, October 17, 2024
- 3D看房: View Virtual Tour for 5032 Old Brock Road
- 城市: Pickering
- 社区: Rural Pickering
- 交叉路口: Old Brock Rd & Central St
- 详细地址: 5032 Old Brock Road, Pickering, L1Y 1B3, Ontario, Canada
- 客厅: Hardwood Floor, Electric Fireplace, Open Concept
- 家庭房: Hardwood Floor, Window
- 厨房: Vinyl Floor, Combined W/Kitchen
- 挂盘公司: Re/Max Royal Properties Realty - Disclaimer: The information contained in this listing has not been verified by Re/Max Royal Properties Realty and should be verified by the buyer.

