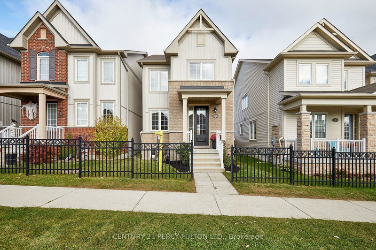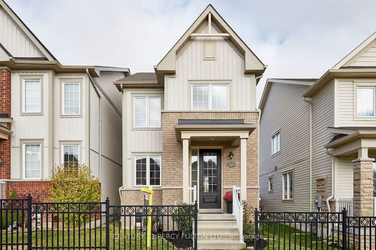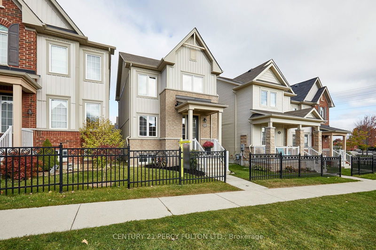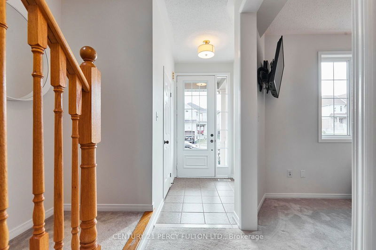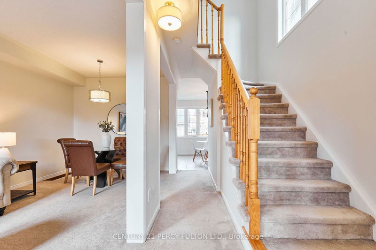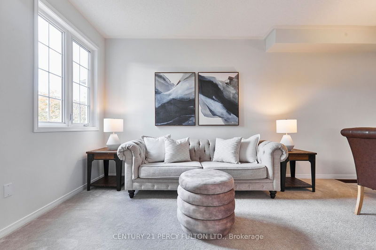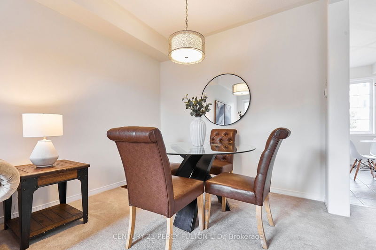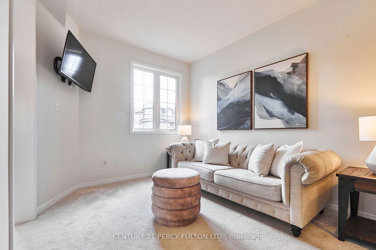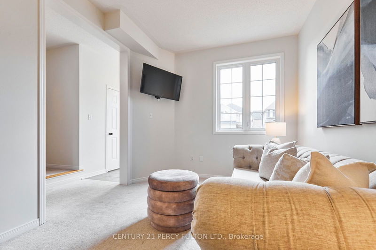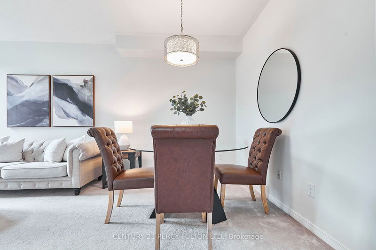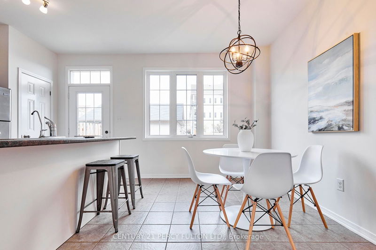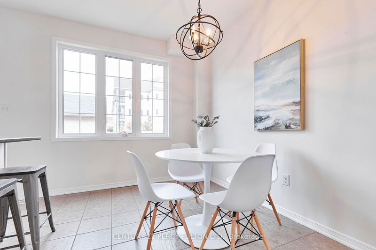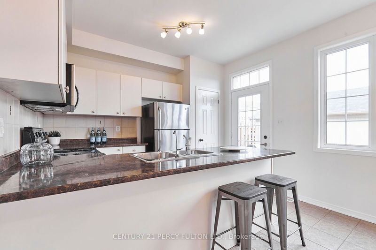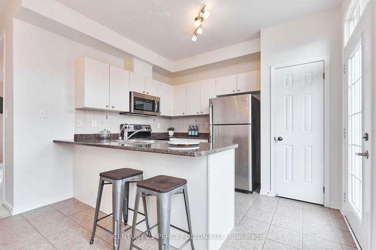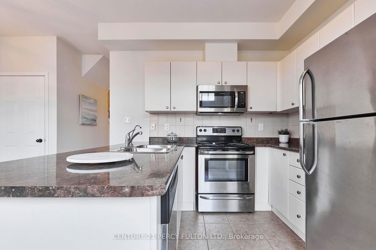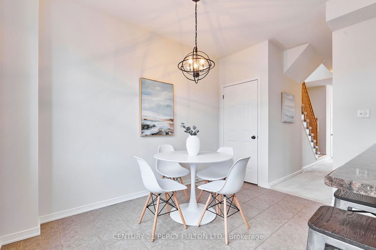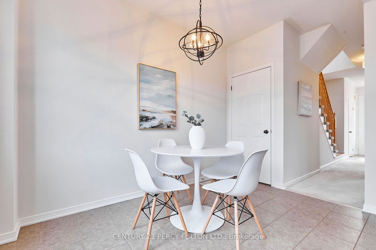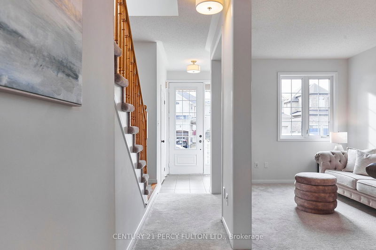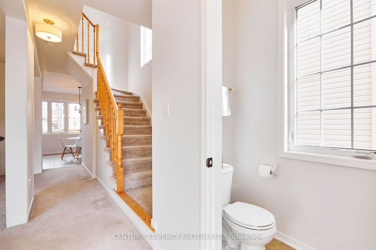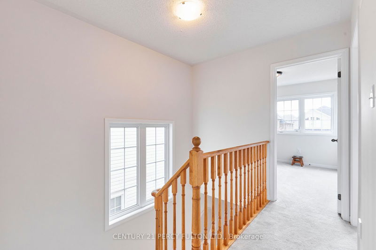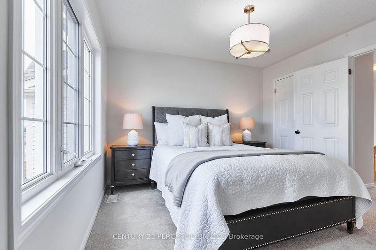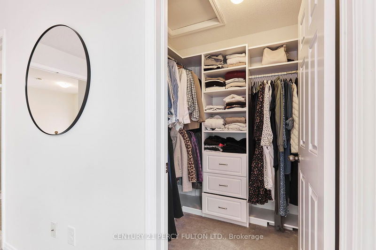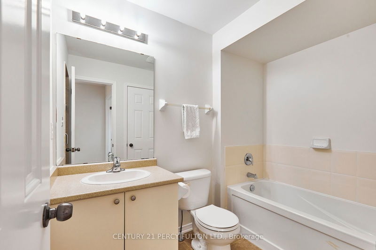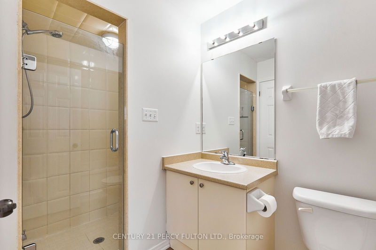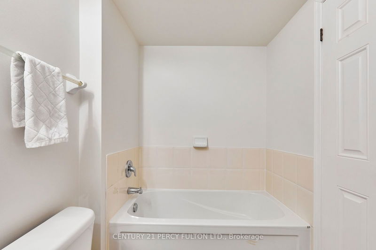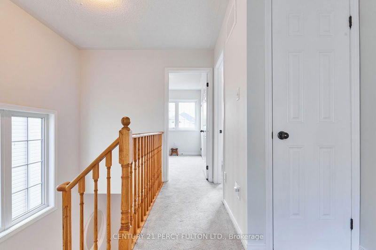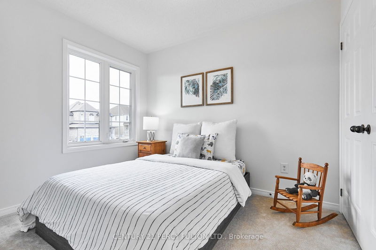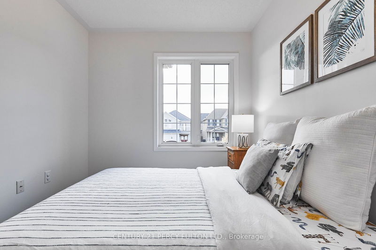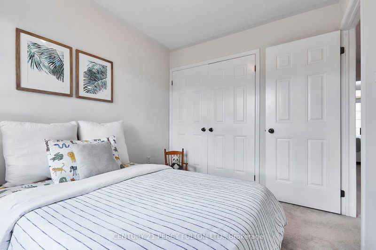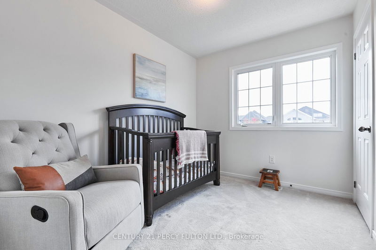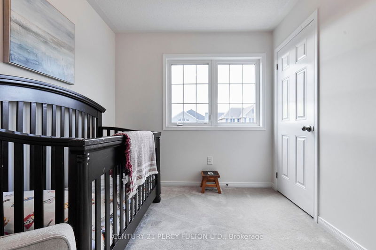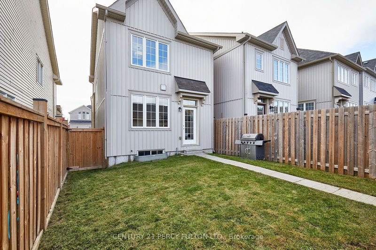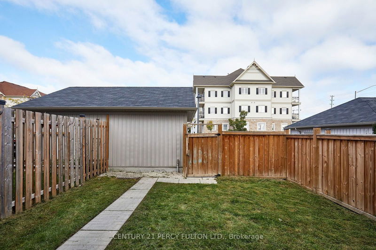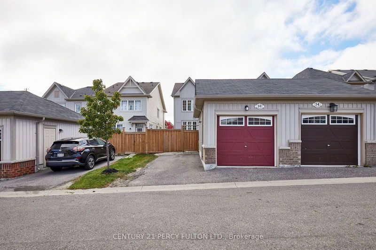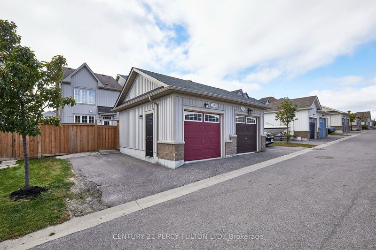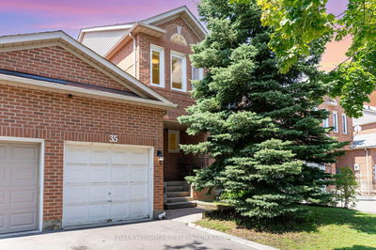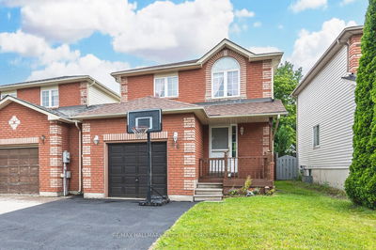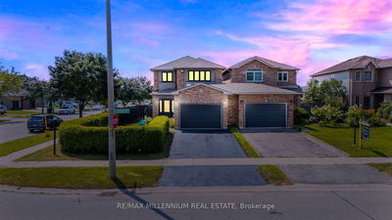Priced to sell! This stunning and immaculate 3 bedroom home is conveniently located in a beautiful family friendly neighbourhood. Minutes to 401, steps to schools, and multiple parks! Shopping, restaurants and other convenient amenities are all in walking distance. Front entrance hosts a bright spacious powder room, ceramic tile and coat closet. The combined living and dining area with upgraded carpet flooring offers warmth and coziness. The kitchen features stainless steel appliances plus a large storage pantry and breakfast bar in addition to a lovely breakfast nook and convenient w/o to the quaint backyard leading to the detached garage.The 2nd floor is airy and spacious and offers a master bedroom with double entry doors, 1 walk-in plus an additional extra wide single closet. The semi ensuite 4 piece features a soaker tub and separate shower with glass door. The landing has a linen closet, and the 2 remaining bedrooms are spacious with ample closet space. The unfinished basement is large & bright with oversized windows & R/I washroom offering loads of potential.
详情
- 上市时间: Thursday, October 17, 2024
- 城市: Clarington
- 社区: Bowmanville
- 交叉路口: Mcbride / Green Rd.
- 详细地址: 10 Mcbride Avenue, Clarington, L1C 0J6, Ontario, Canada
- 厨房: W/O To Yard, Pantry, Breakfast Bar
- 客厅: Combined W/Dining, Broadloom
- 挂盘公司: Century 21 Percy Fulton Ltd. - Disclaimer: The information contained in this listing has not been verified by Century 21 Percy Fulton Ltd. and should be verified by the buyer.

