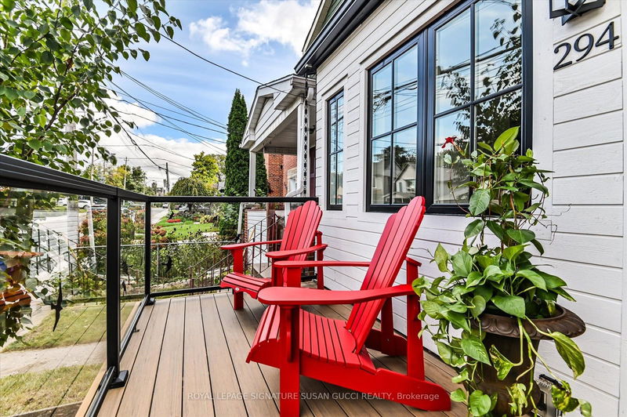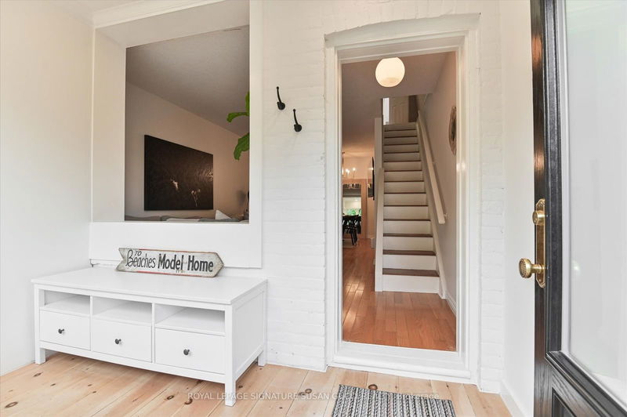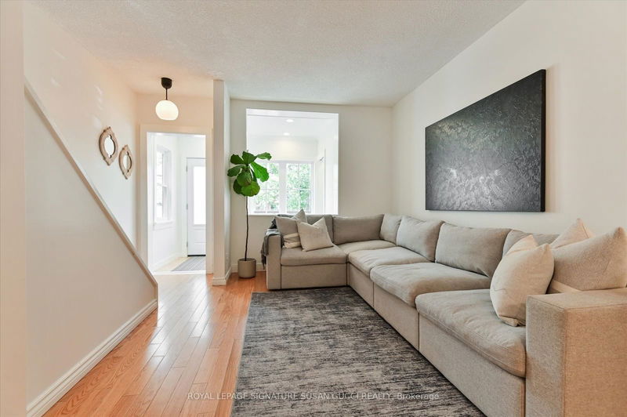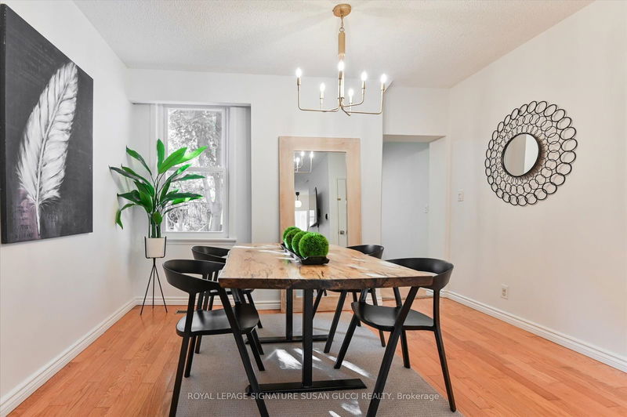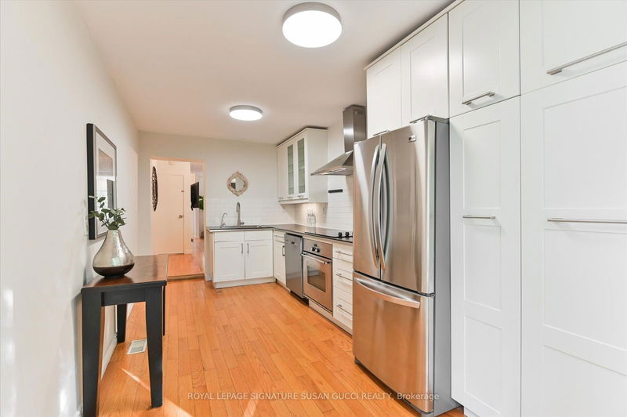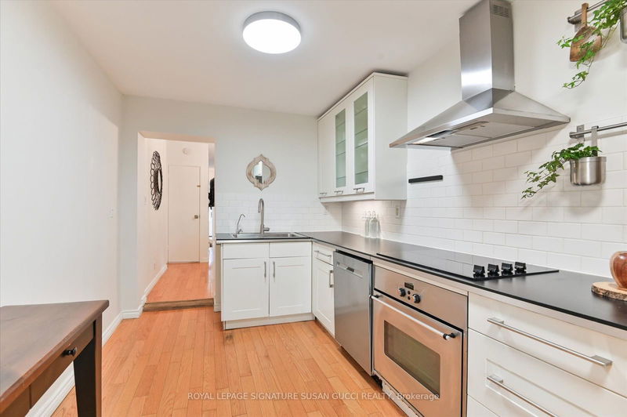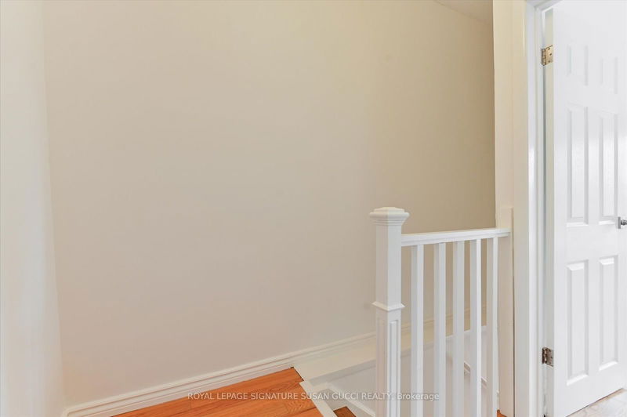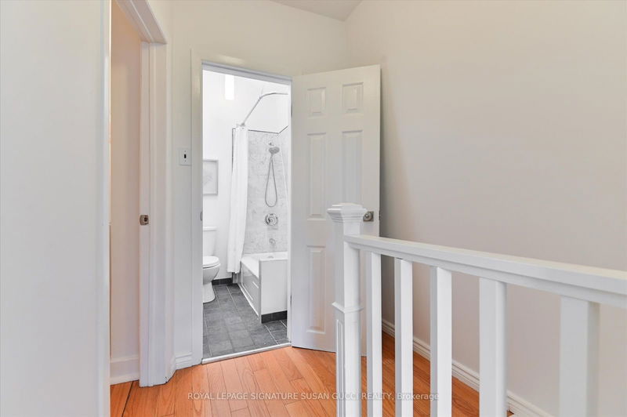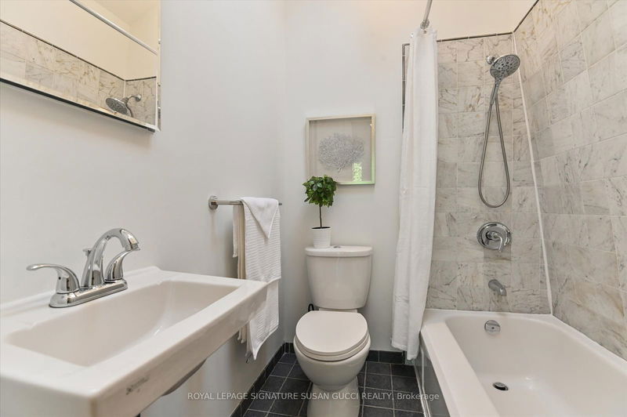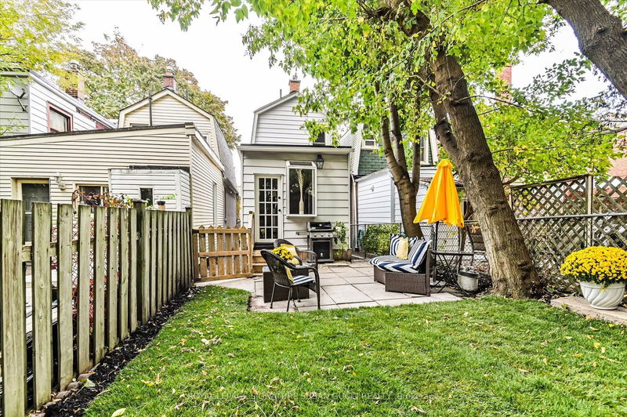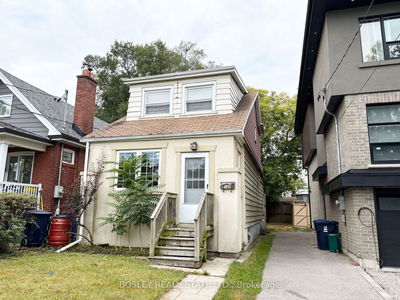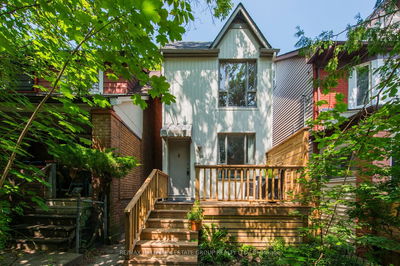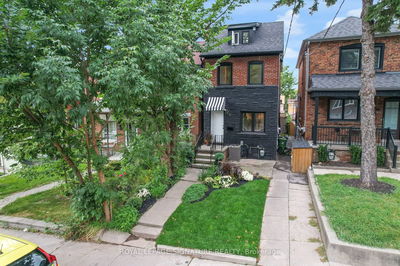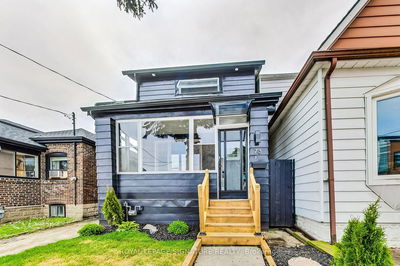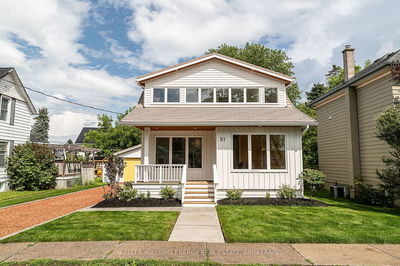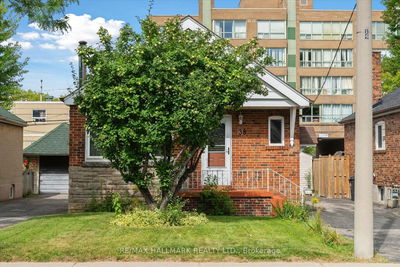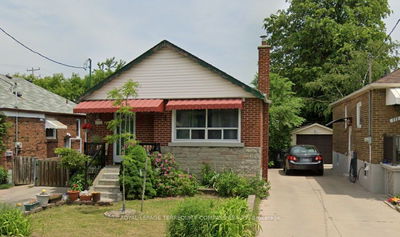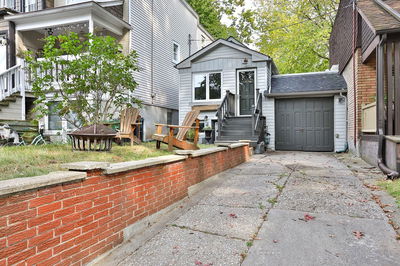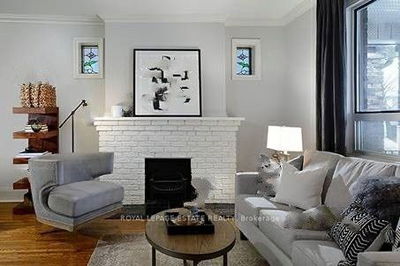This stunning, fully detached 2-storey home is a dream come true for first-time buyers and young families. Meticulously renovated with care and attention to detail, this home offers modern living on a quiet, family-friendly street.The open-concept main level is bathed in natural light, making it perfect for entertaining. You'll love the convenience of the rare main-floor powder room and the addition of a mudroom, leading to a spacious open concept living room & dining area. Addition on back allows for a large eat-in kitchen. Step outside to your private, fenced backyard, an ideal space for BBQs and gatherings. Upstairs, the principal bedroom is a serene retreat, accommodating a king-sized bed with closet organizers.The beautifully finished bathroom, complete with a skylight, adds an extra touch of luxury. Located in a vibrant neighbourhood, you're just steps from trendy local shops and the Danforth with its excellent subway and GO Train access. Enjoy the nearby natural beauty of Taylor Creek Park for jogging and biking, or take a short ride to The Beach for sunset strolls along the boardwalk.This home offers the perfect balance of style, convenience, and community-a true must-see!
详情
- 上市时间: Wednesday, October 16, 2024
- 城市: Toronto
- 社区: Woodbine-Lumsden
- 交叉路口: Cedarvale Ave & Lumsden Ave
- 详细地址: 294 Cedarvale Avenue, Toronto, M4C 4K4, Ontario, Canada
- 厨房: Hardwood Floor, Renovated, W/O To Yard
- 客厅: Combined W/Dining, Hardwood Floor, Window
- 挂盘公司: Royal Lepage Signature Susan Gucci Realty - Disclaimer: The information contained in this listing has not been verified by Royal Lepage Signature Susan Gucci Realty and should be verified by the buyer.



