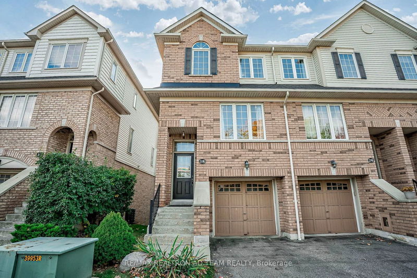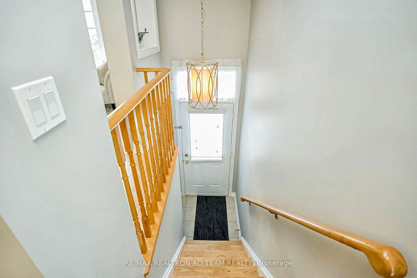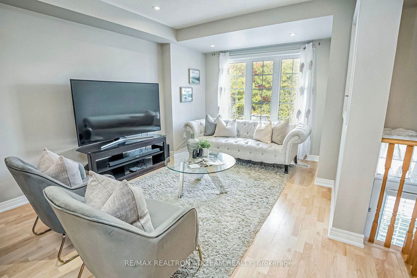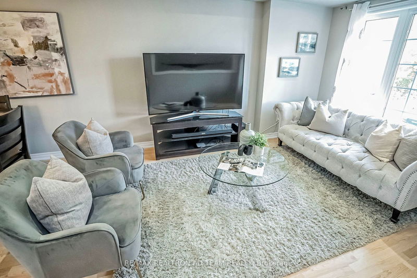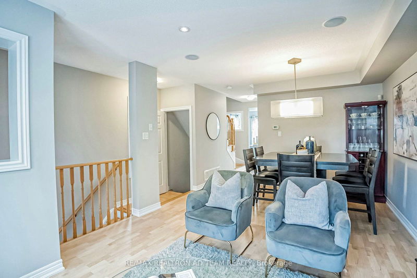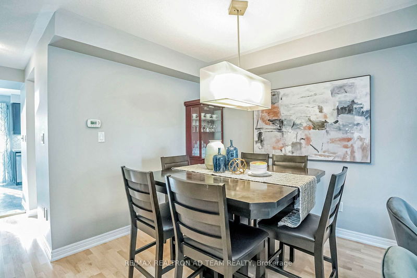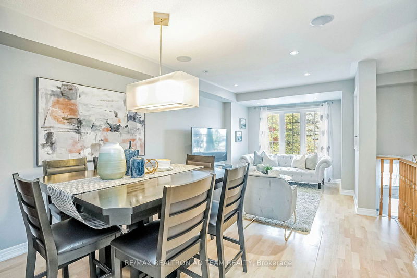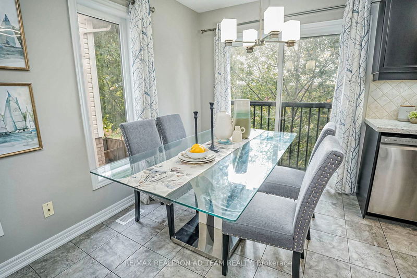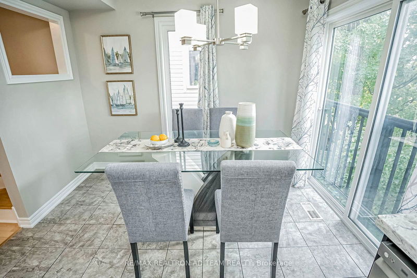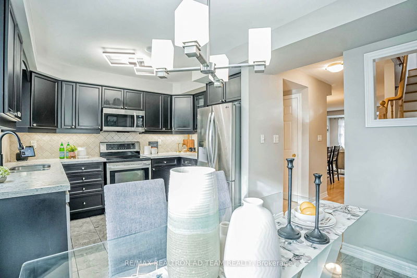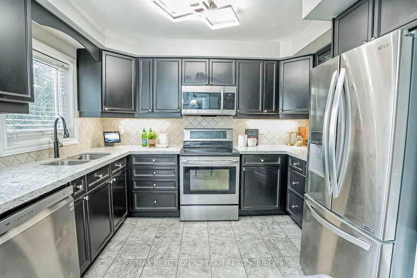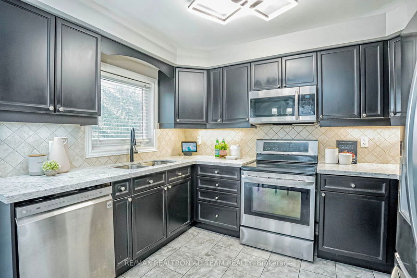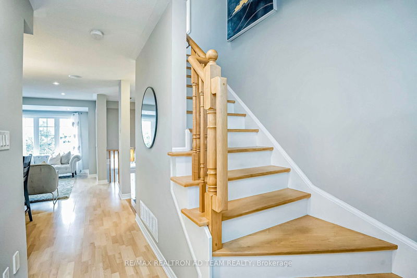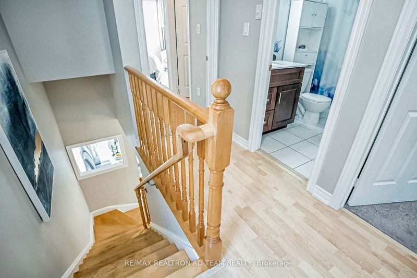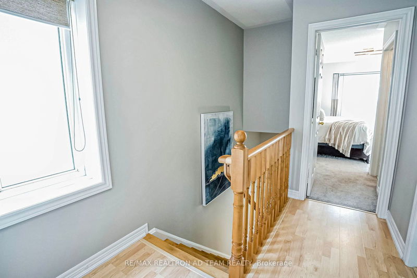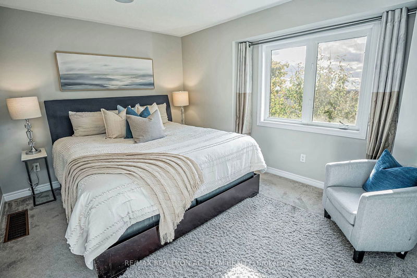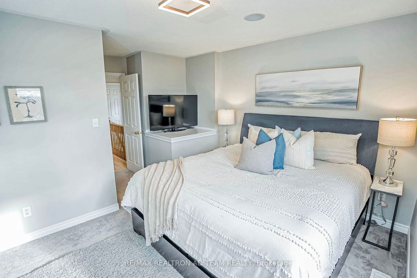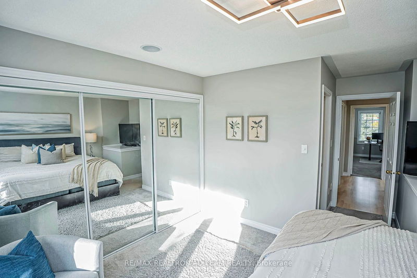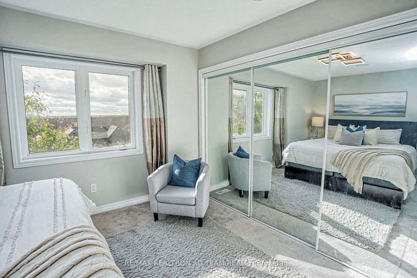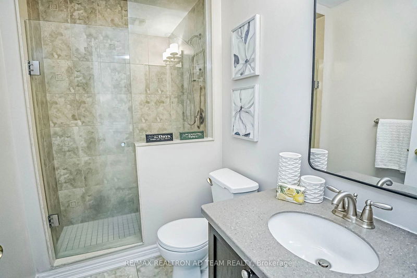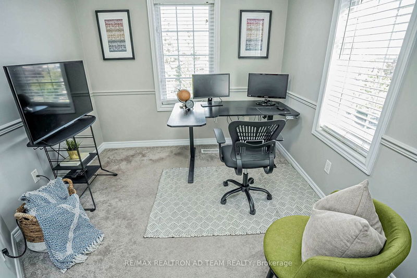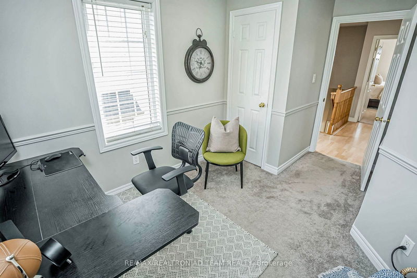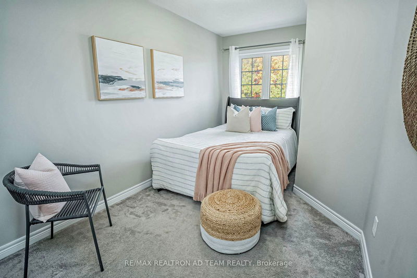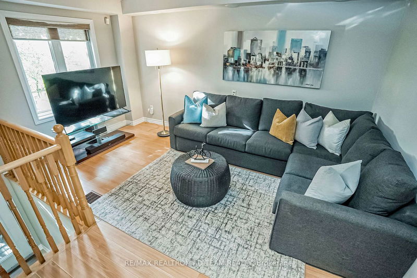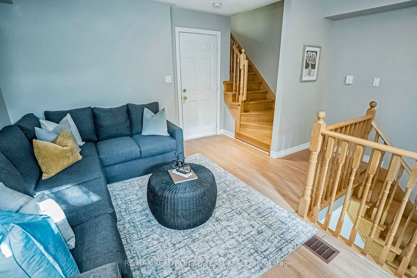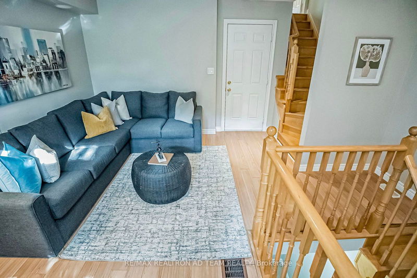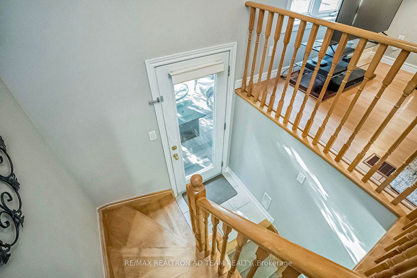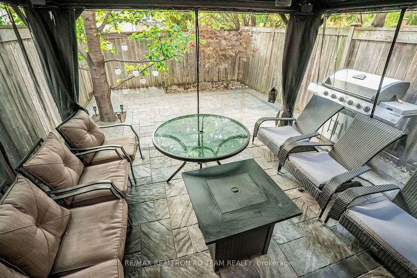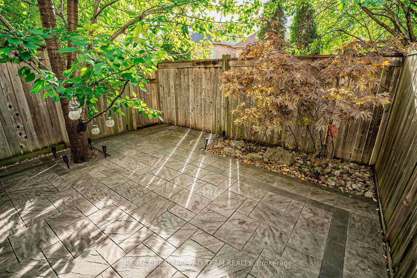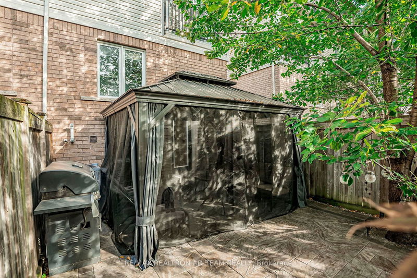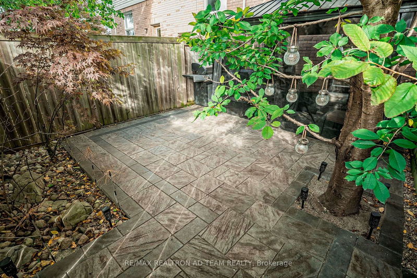Welcome To This Stunning End-Unit Townhome In The High-Demand Northwest Ajax Neighborhood! This Bright And Spacious 3-Bedroom, 3-Bathroom Home Features An Open-Concept Layout, Perfect For Modern Living. The Living Area Boasts Built-In Speakers And Pot Lights, The Updated Kitchen Offers Quartz Countertops, Stainless Steel Appliances, And A Cozy Breakfast Area With A Juliette Balcony Overlooking The Private Backyard. The Home Is Beautifully Appointed With Oak Staircase, And The Primary Bedroom Includes A Large Closet And An Upgraded 3-Piece Ensuite With Quartz Counters And A Glass Shower. The Family Room Provides A Walkout To An Interlocked Backyard Complete With A Gazebo, Perfect For Entertaining. Additional Highlights Include A 2024 Furnace, Upgraded Light Fixtures, And Direct Access To The Garage From The Family Room. Situated In A Family-Friendly Community, This Home Is Close To Highly-Rated Public And Catholic Schools, Public Transit, Ajax GO Station, Hwy 401 And 412, Shops, A Golf Course, And More! Dont Miss Out On This Exceptional Opportunity!
详情
- 上市时间: Wednesday, October 16, 2024
- 3D看房: View Virtual Tour for 18 Oakins Lane
- 城市: Ajax
- 社区: Northwest Ajax
- 交叉路口: Hardwood Ave/Rossland Rd
- 详细地址: 18 Oakins Lane, Ajax, L1T 0H2, Ontario, Canada
- 客厅: Hardwood Floor, Combined W/Dining, Window
- 厨房: Quartz Counter, Stainless Steel Appl, Open Concept
- 家庭房: Laminate, W/O To Garage, Open Concept
- 挂盘公司: Re/Max Realtron Ad Team Realty - Disclaimer: The information contained in this listing has not been verified by Re/Max Realtron Ad Team Realty and should be verified by the buyer.

